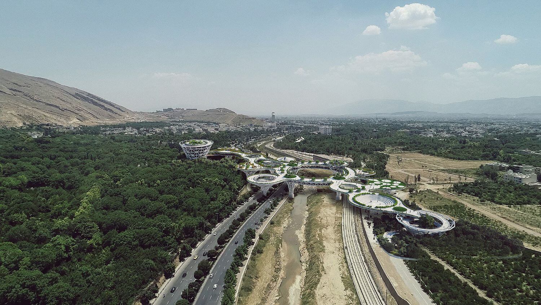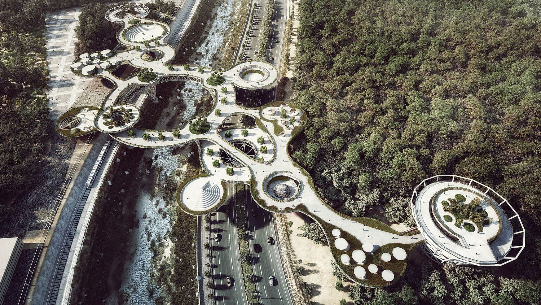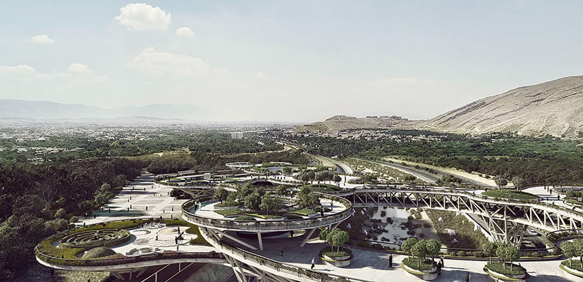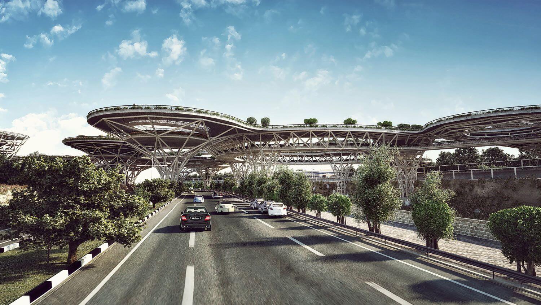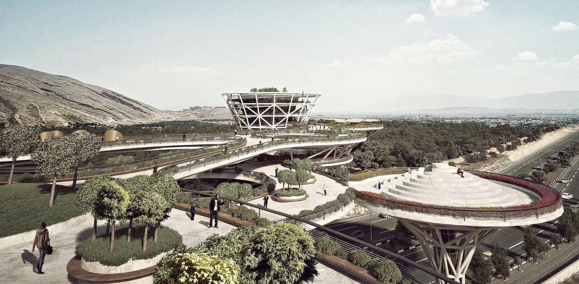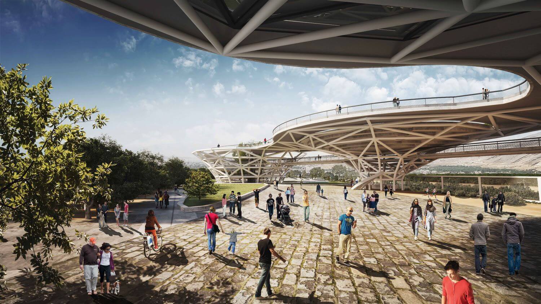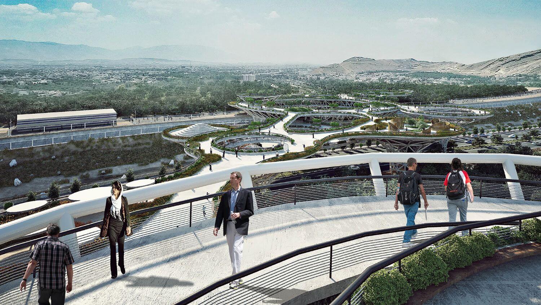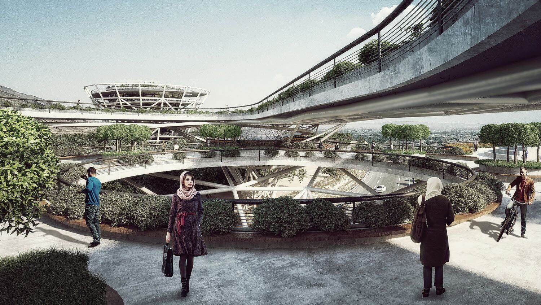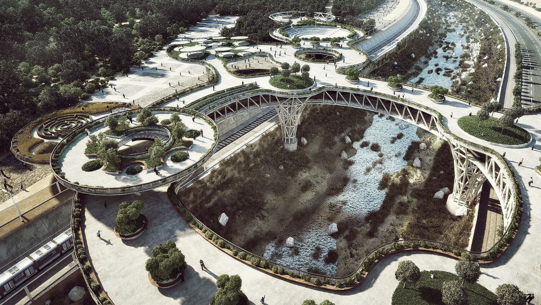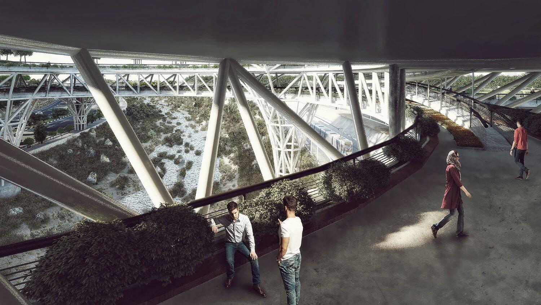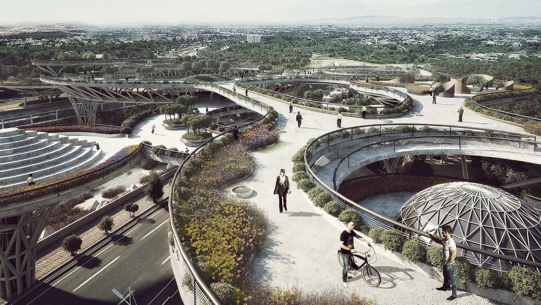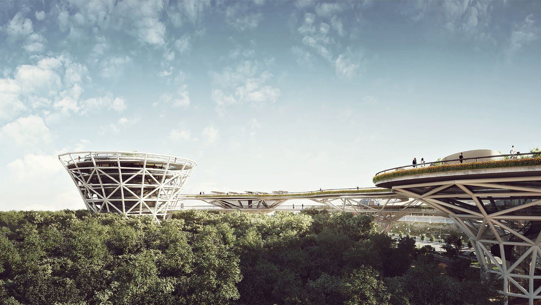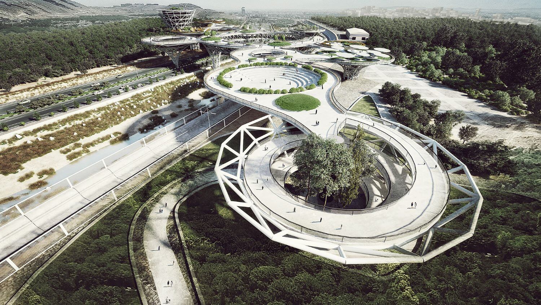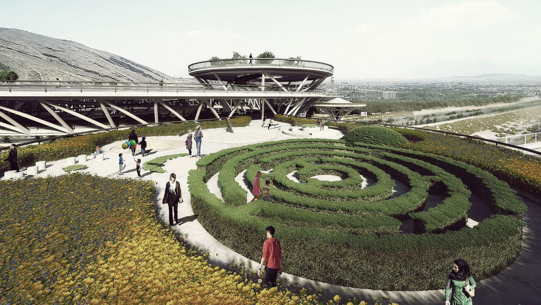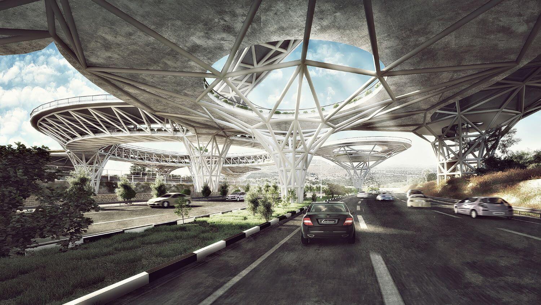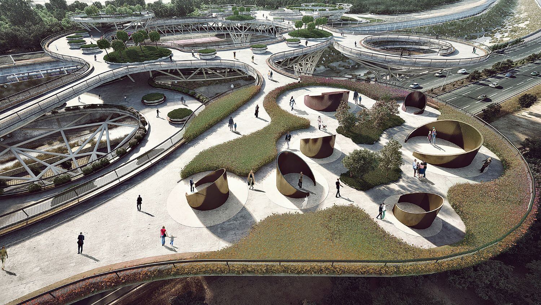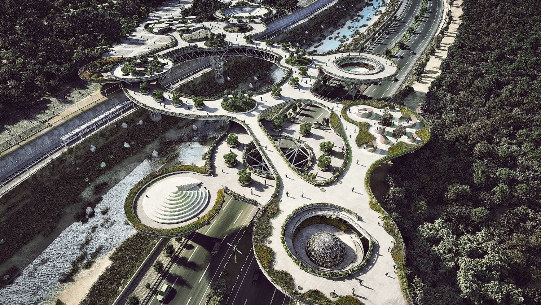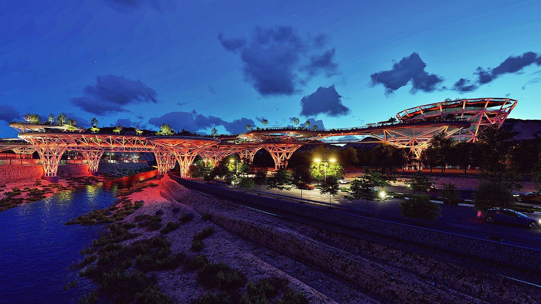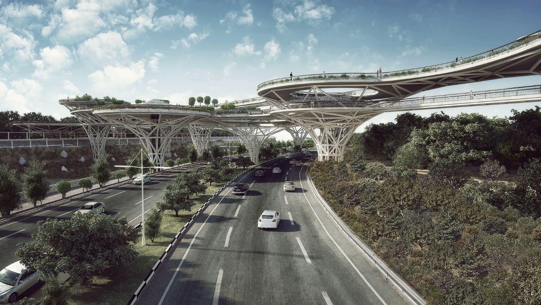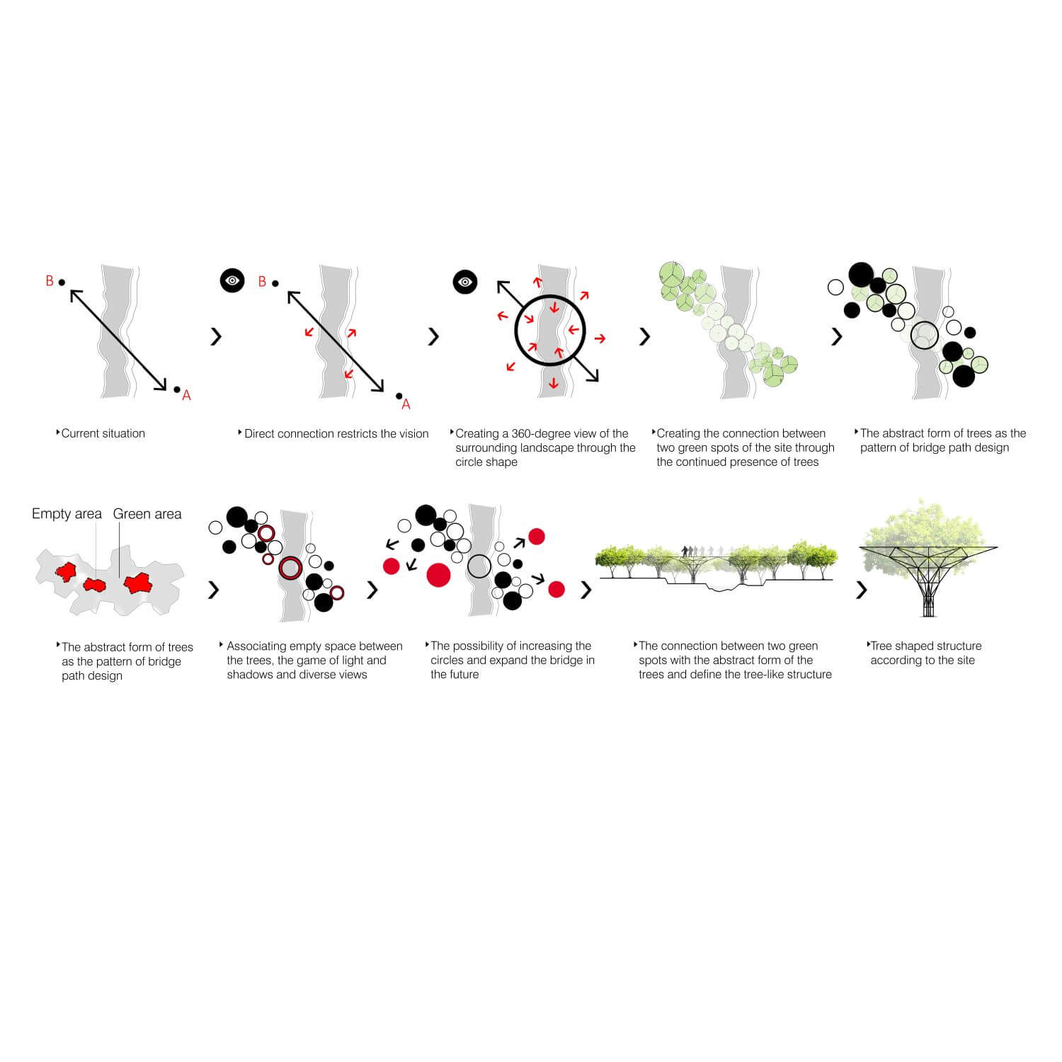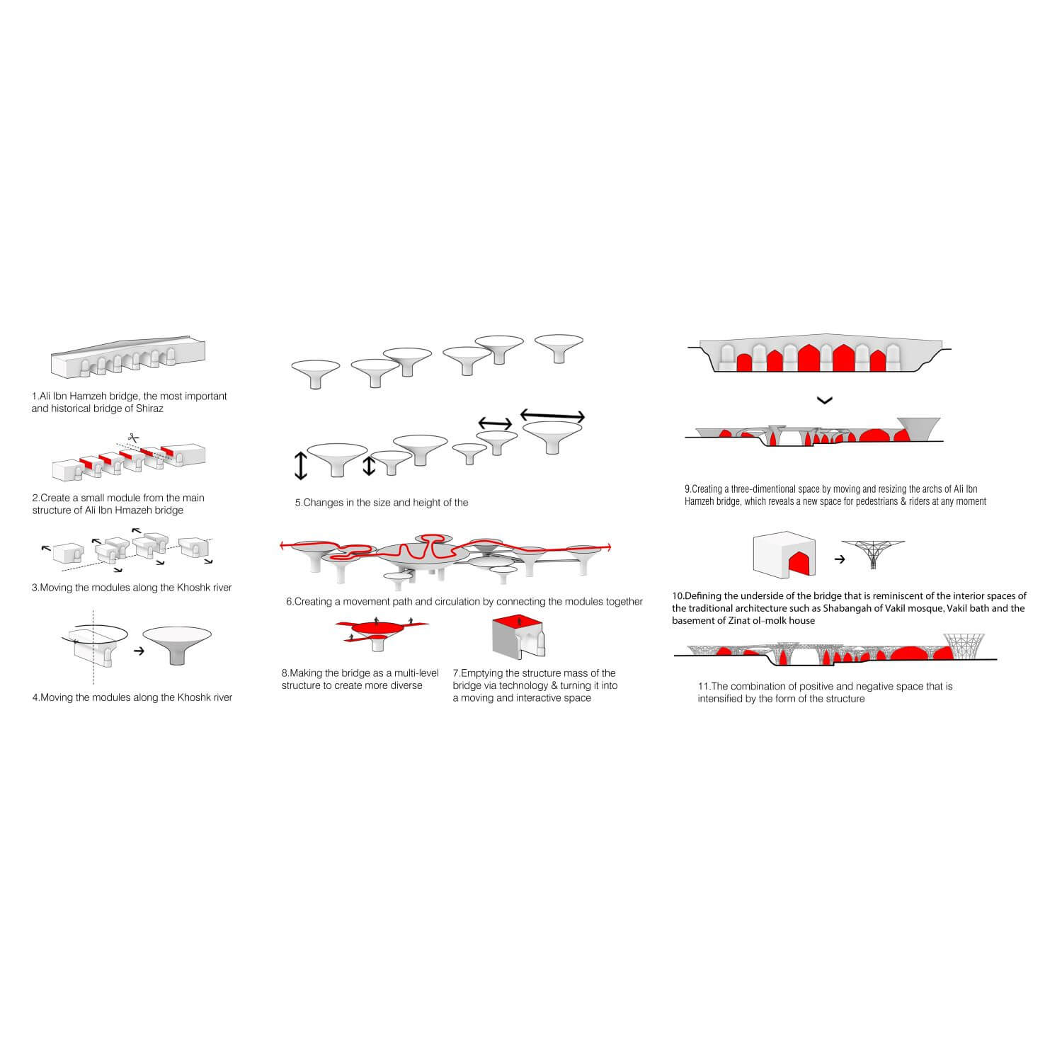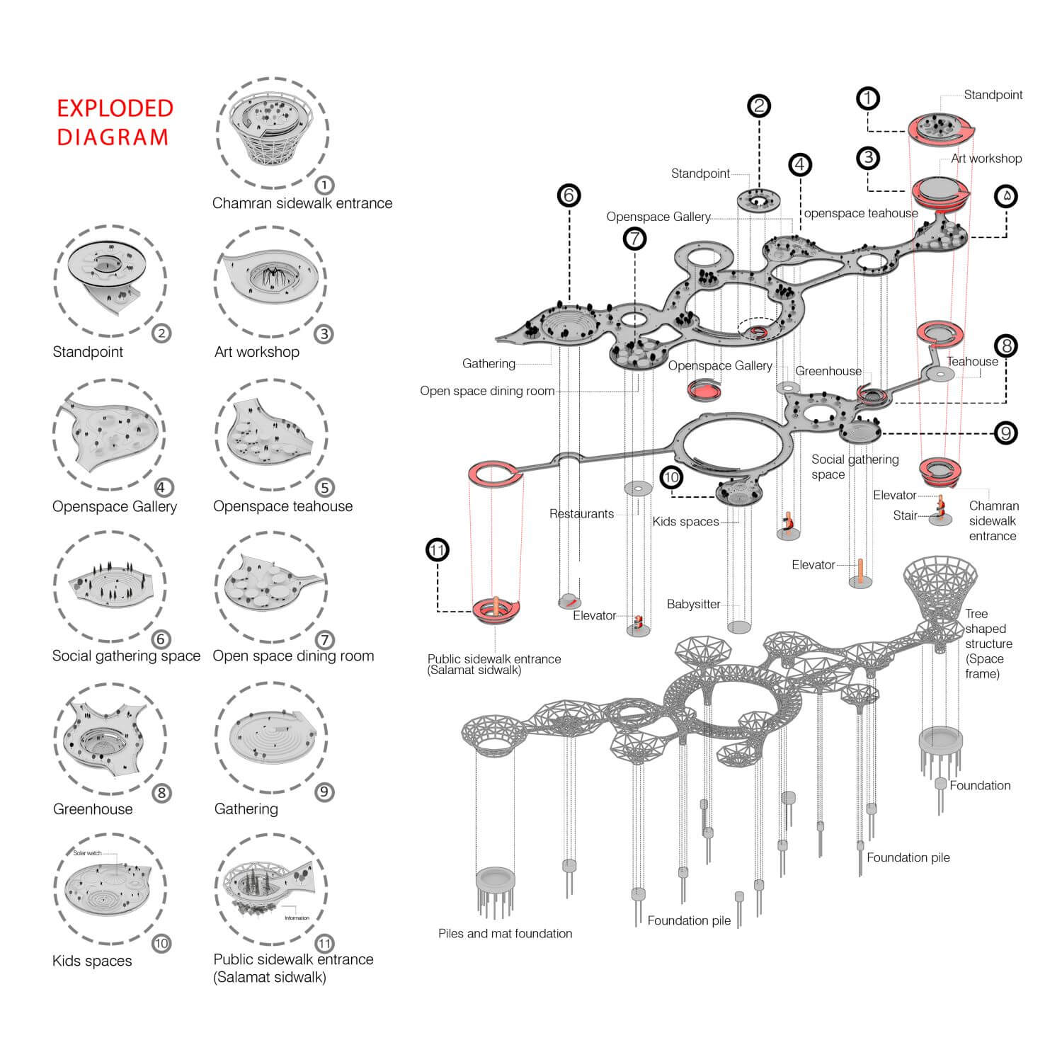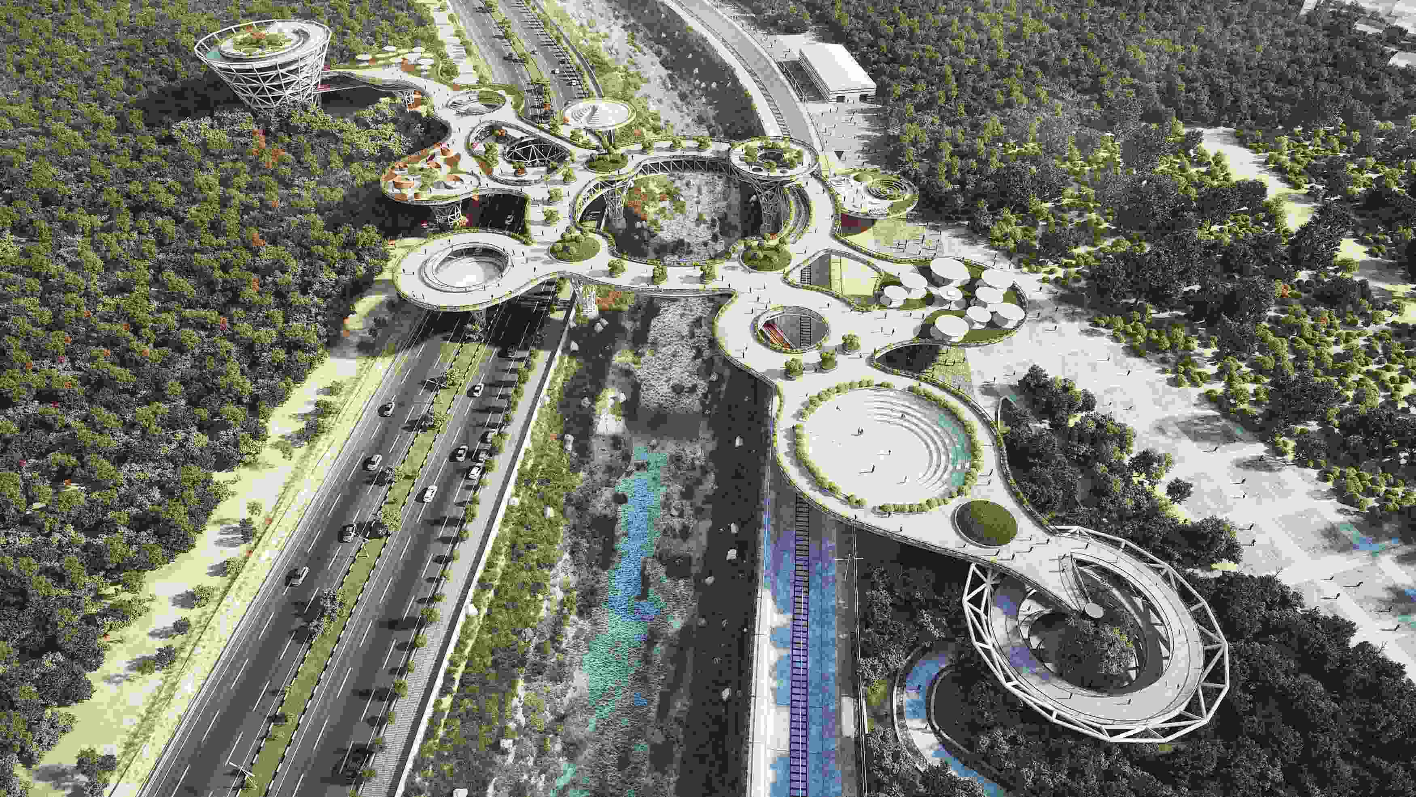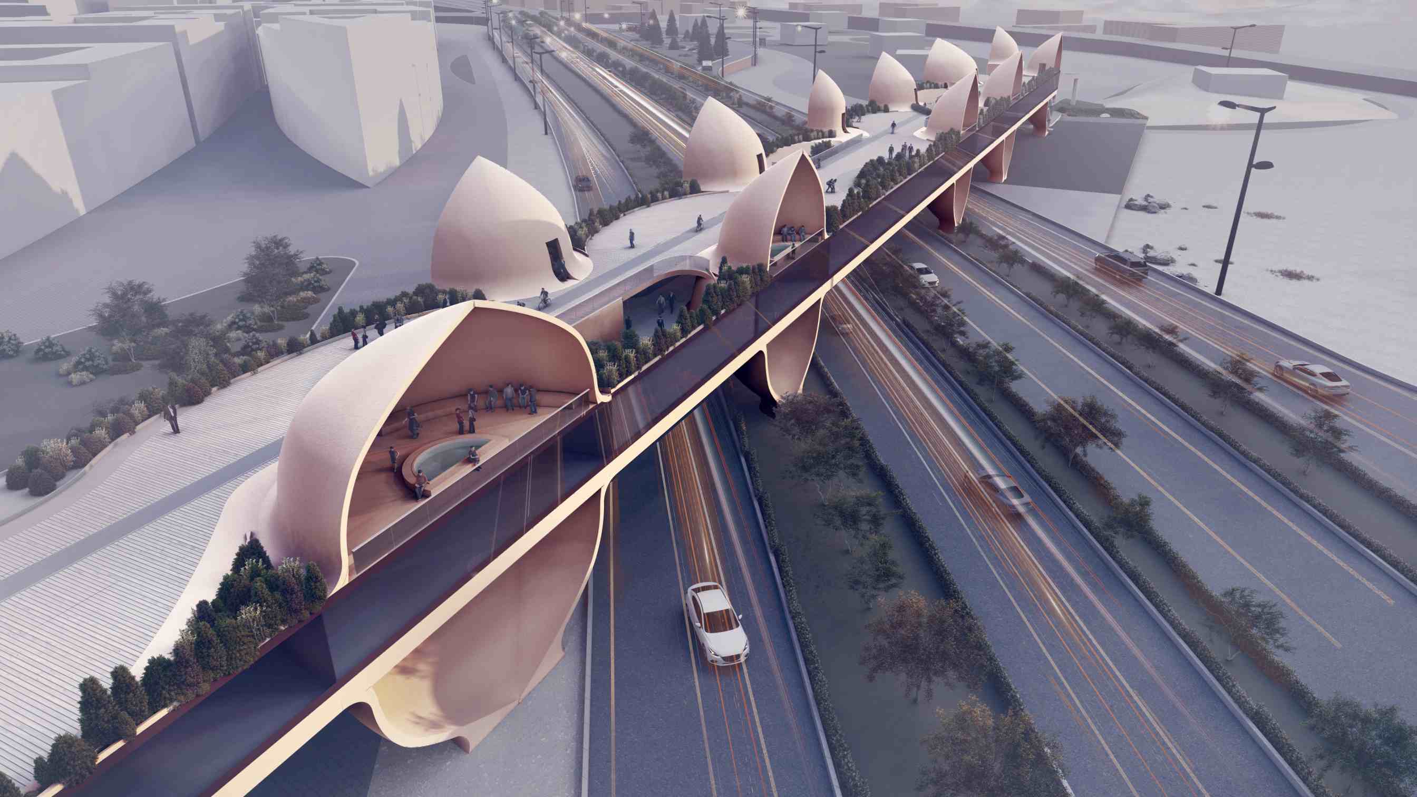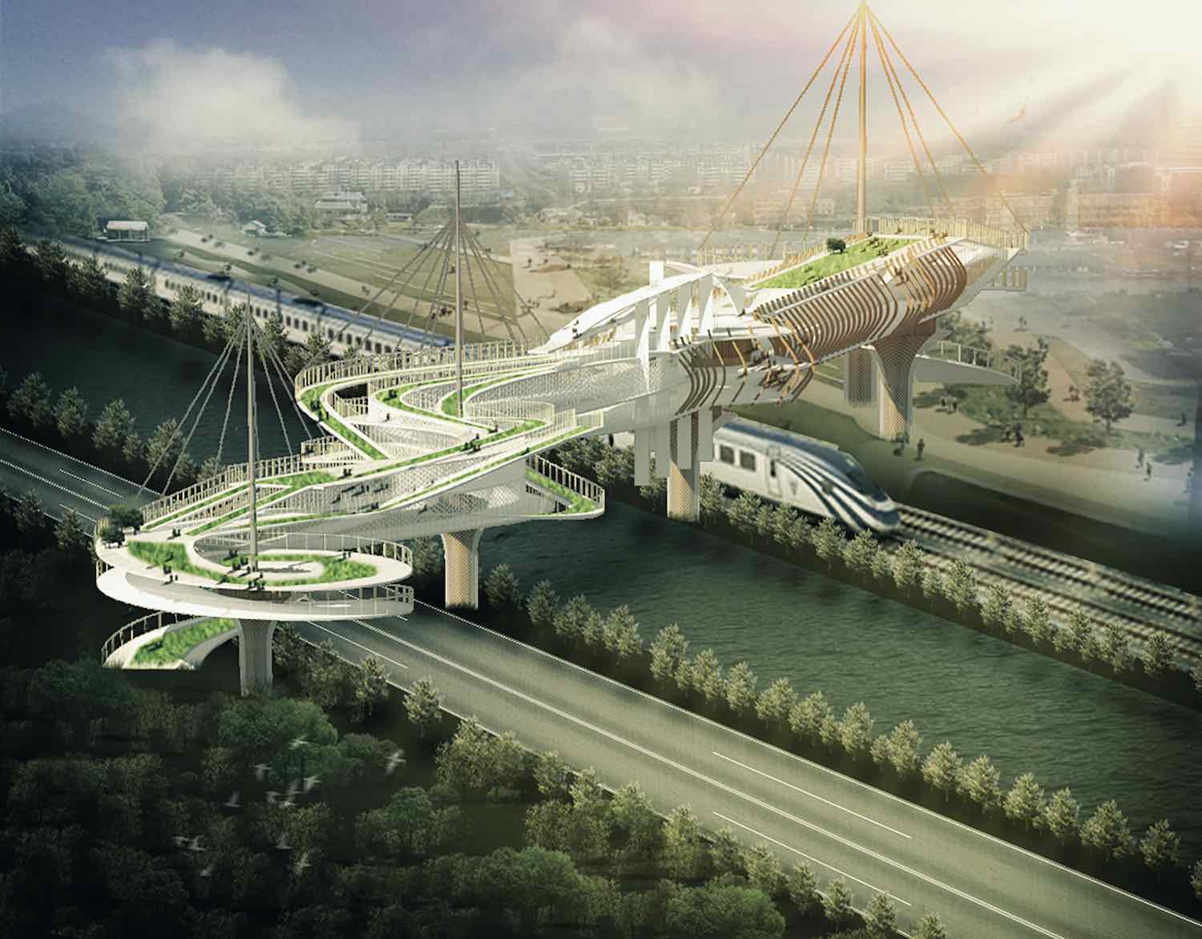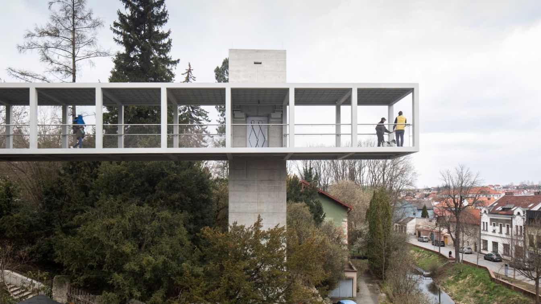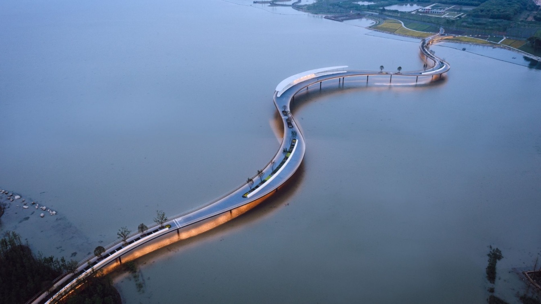AshariArchitects: The existence of the Qasr-dasht segregated gardens and Chamran gardens on both sides of the project site, led the idea of binding two adjacent areas together. This project creates a continuous green network and make the bridge more integrated to the context. Shiraz City has a unique historical characteristic. The purpose of creating a connection between this bridge as new urban element with the historical urban context was to maintain a necessity to survive the historical identity from the current builder type development of the city.
AliIbnHamzeh Bridge will be the most important bridge in Shiraz due to its historical value and its location on the iconic Khoshk river. The columns of this bridge were expanded in a linear fashion. Subsequently, the rigid and massive structure of the bridge columns was removed by combination of new technologies and light structures. As a result, the tree formed columns associated with upper structure were created which provide interactive spaces along with interesting pathways. As result of creating voids in between the bridge columns on the rigid mass and by moving its layers back and forth in direction of the Khoshk river, the desired form was created to offer a vivid space for gatherings and social interactions. The circle geometry as an eternity symbol of cyclic movement and timelessness, develops a loop movement with no beginning and end to the project.
The visitors lose the concept of time as they walk along the paths to explore the upcoming spaces. On other hand, circle form has no direction which does not limit the observer's view to a certain angle and offers a 360-degree view. The bridge straight pathway turns into the diagonal paths in order to provide various functions to entice visitors to enter the site and experience a pause moment through the pathways.
