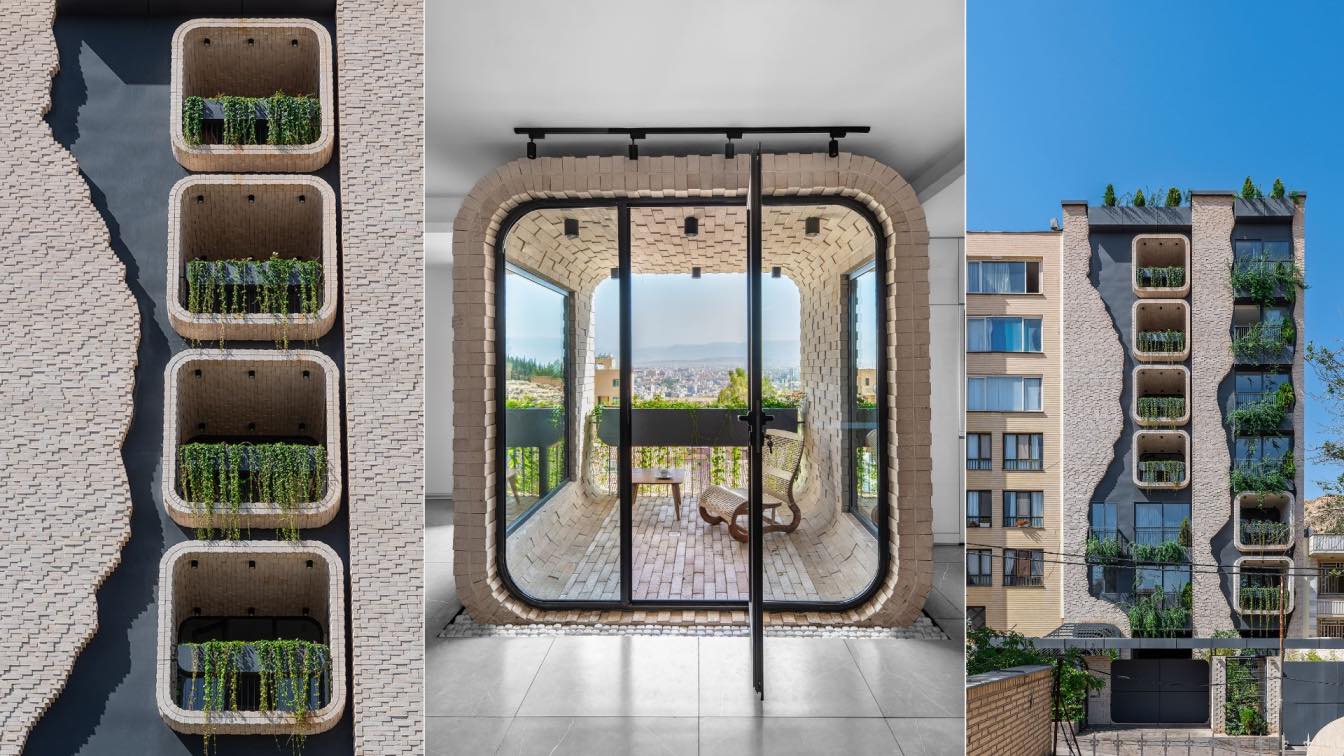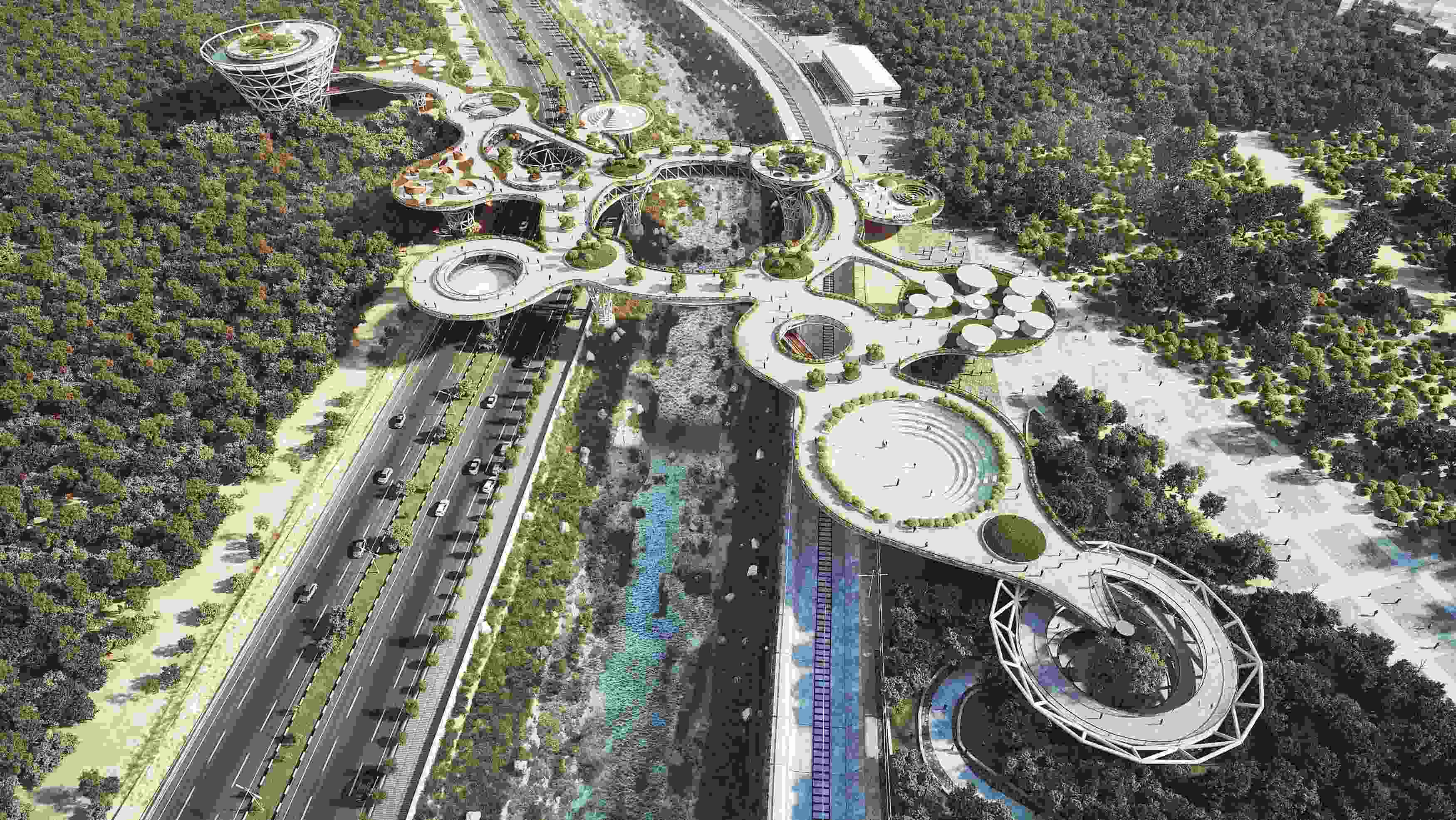Koohsar Apartment is located in front of a mountain and in close proximity
to its hillside. The building envelope conceals a portion of the mountain scene, and in order to
visually assimilate the mountain scene behind the building and the building façade, the design
team initiated an approach to blend in the proposed building.
Project name
Koohsar Residential Apartment
Architecture firm
AshariArchitects
Location
Jomhori blv., Shiraz, Iran
Photography
Khatereh Eshghi
Principal architect
AmirHossein Ashari
Design team
Ali Attaran, Zahra Jafari, Afshin Ashari, Ehsan Shabani, Zahra Rahimi
Collaborators
Ali Attaran, Zahra Jafari, Afshin Ashari, Ehsan Shabani, Zahra Rahimi
Civil engineer
Tachra Construction group
Structural engineer
Tachra Construction group
Environmental & MEP
Tachra Construction group
Construction
Tachra Construction group
Supervision
Amirhossein Ashari
Visualization
Ehsan Shabani
Tools used
AutoCAD, SketchUp, Autodesk 3ds Max, Adobe Photoshop, Adobe Illustrator, Adobe InDesign
Material
Brick, Concrete, Steel, Glass
Client
Mohsen Khabaz, Koroush Kamali Sarvestani
Typology
Residential, Apartments
The existence of the Qasr-dasht segregated gardens and Chamran gardens on both sides of the project site, led the idea of binding two adjacent areas together. This project creates a continuous green network and make the bridge more integrated to the context. Shiraz City has a unique historical characteristic.
Architecture firm
AshariArchitects
Principal architect
AmirHossein Ashari
Design team
Zahra Jafari, Afshin Ashari, Ehsan Shabani, Roodabeh Lotfpour, Donya Rahmatzadeh
Collaborators
Zahra Jafari, Afshin Ashari, Ehsan Shabani, Roodabeh Lotfpour, Donya Rahmatzadeh
Structural engineer
Alireza Dehghani, Roodabeh Lotfpour
Visualization
Zahra Jafari, Mostafa Yektarzadeh
Tools used
AutoCAD, SketchUp, Autodesk Revit, Autodesk 3ds Max, Adobe Photoshop, Adobe Illustrator, Adobe InDesign
Client
Shiraz Municipality



