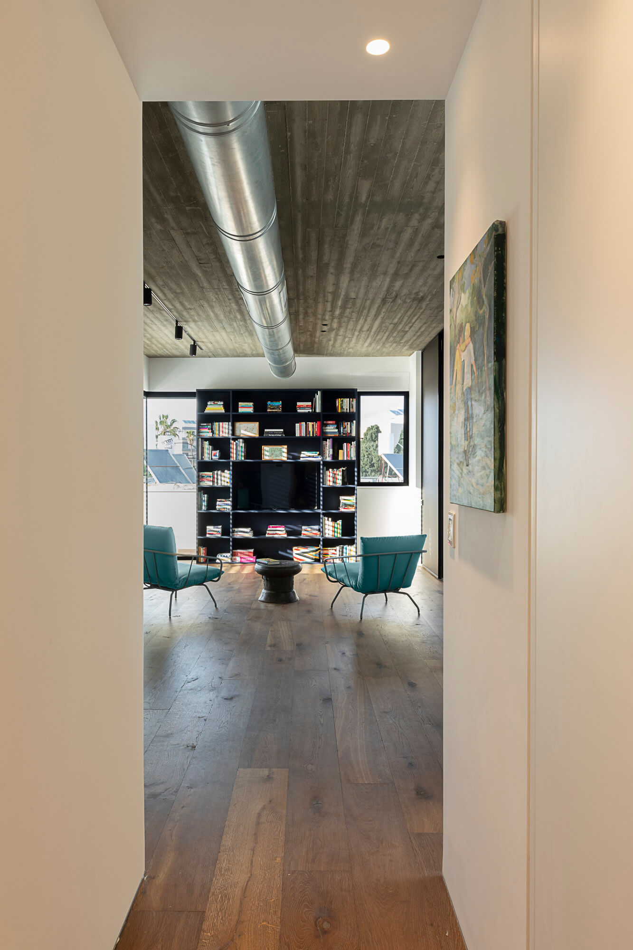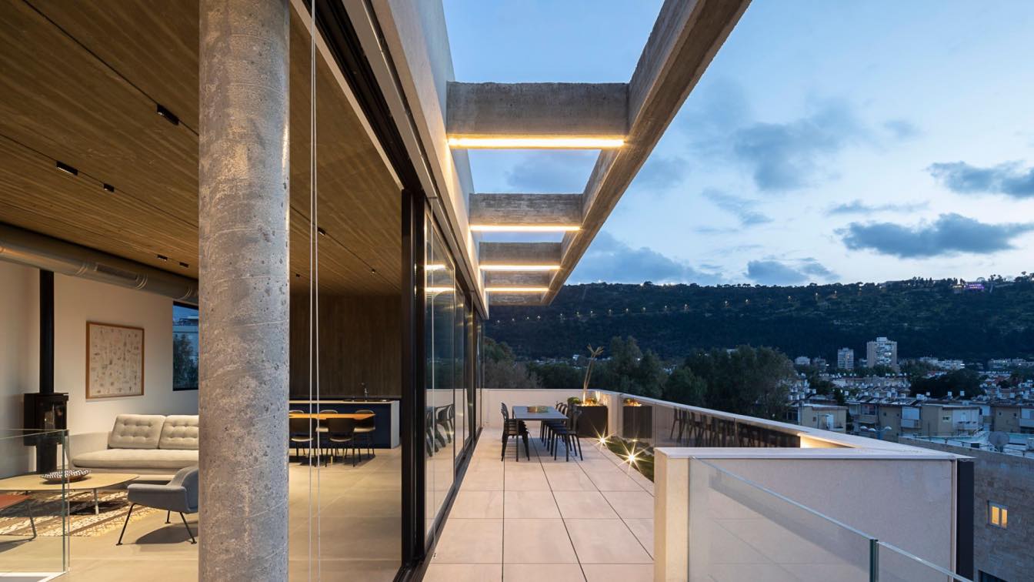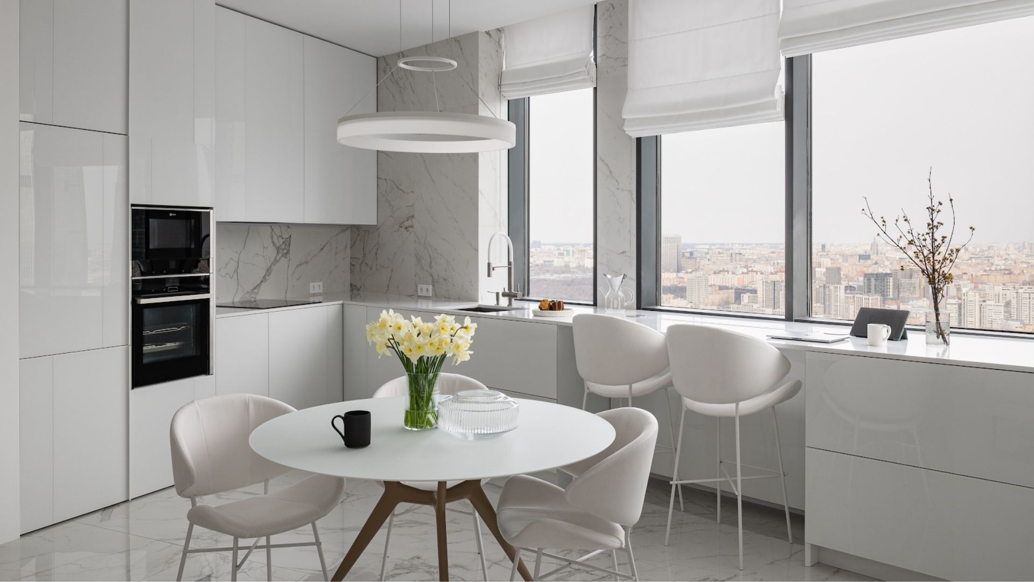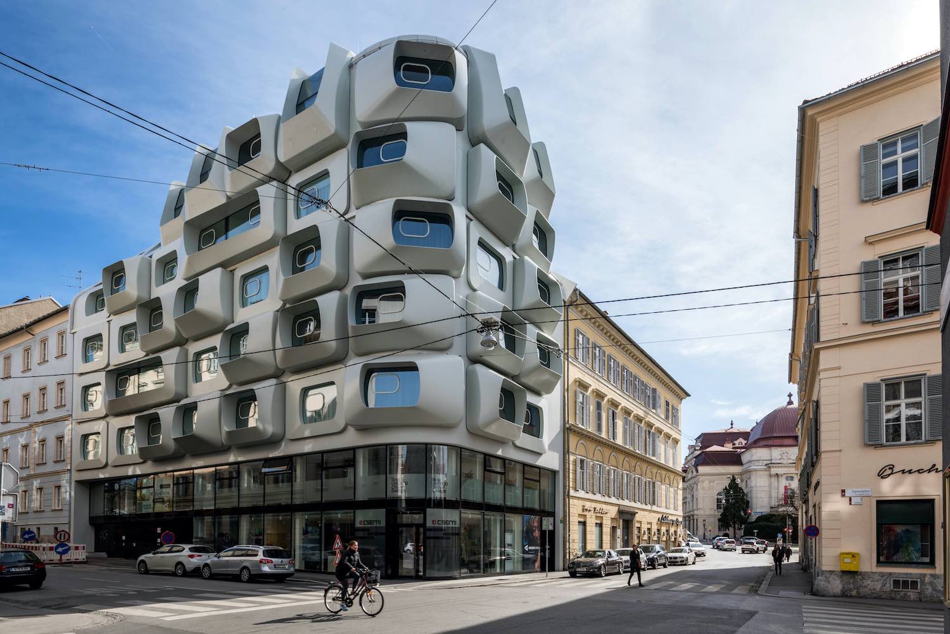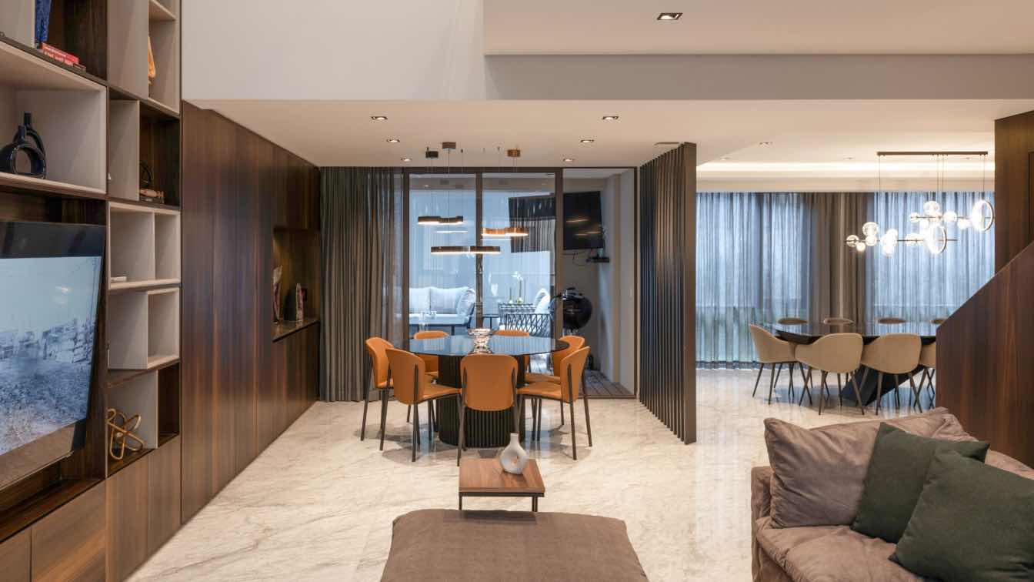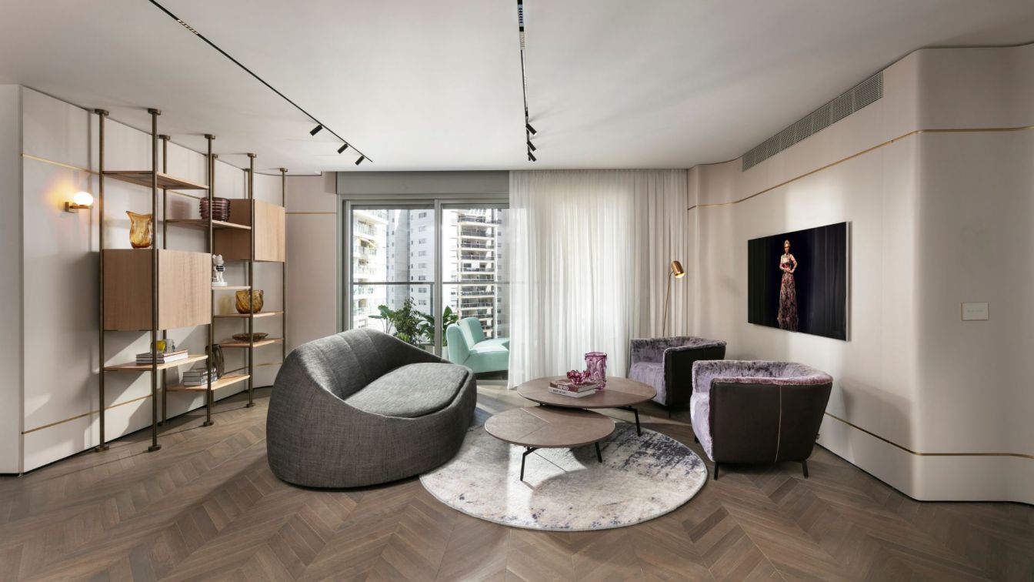The Duplex apartment is an "up-side down" layout. The Lower and entrance floor, consists of three bedroom suites , whereas the Master Suite is designed to have the ability to transform into a loft like open space which connects to the entrance hall/family room. The upper rooftop floor consists of all of the public amenities of the apartment, and an 80 sqm rooftop terrace which overlooks the coast, Mount Carmel, and the port of the City of Haifa.
Floor to ceiling windows on the top floor allow for the optimization of varied views from the apartment, and allow for flexible connectivity between the indoor and outdoor spaces.

















