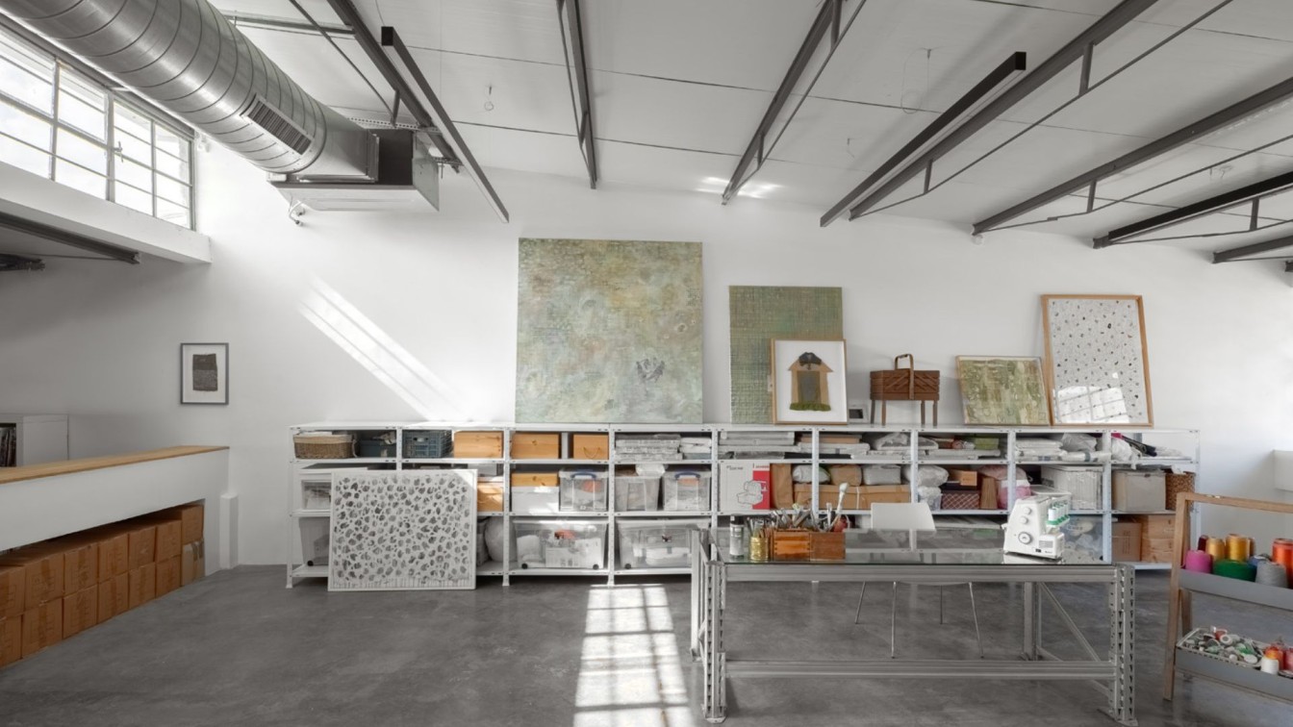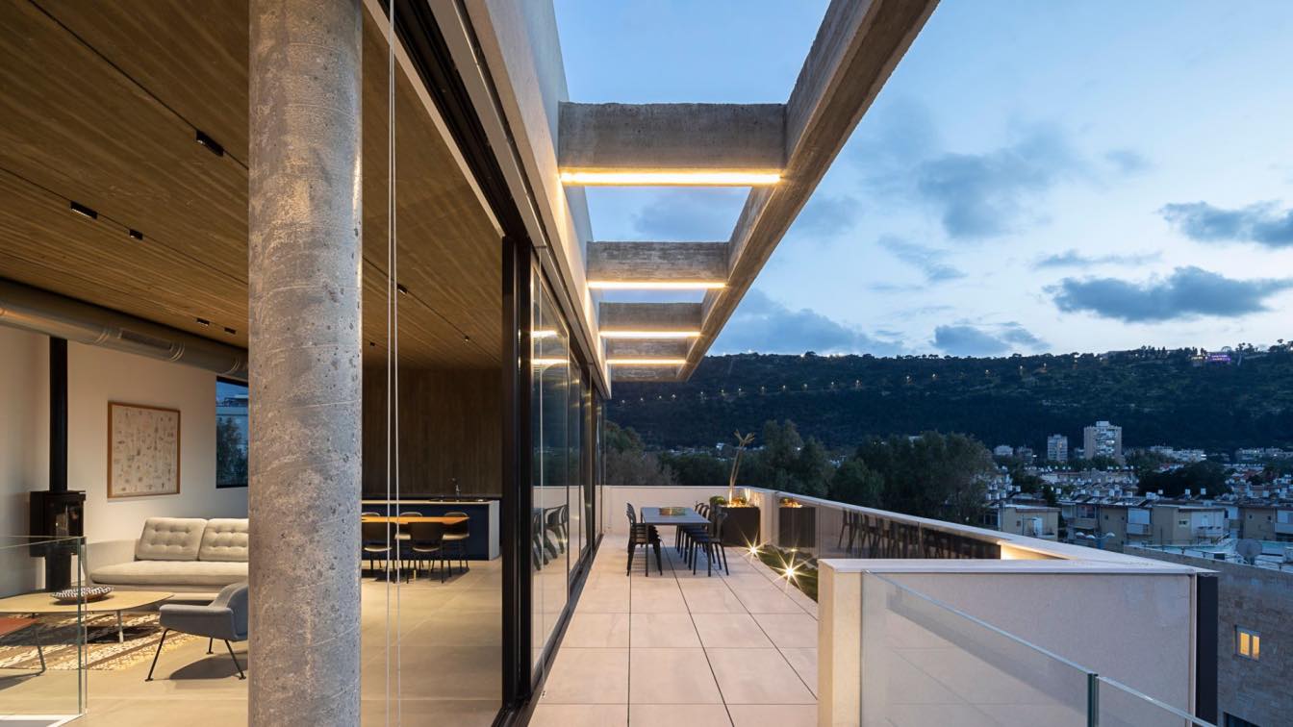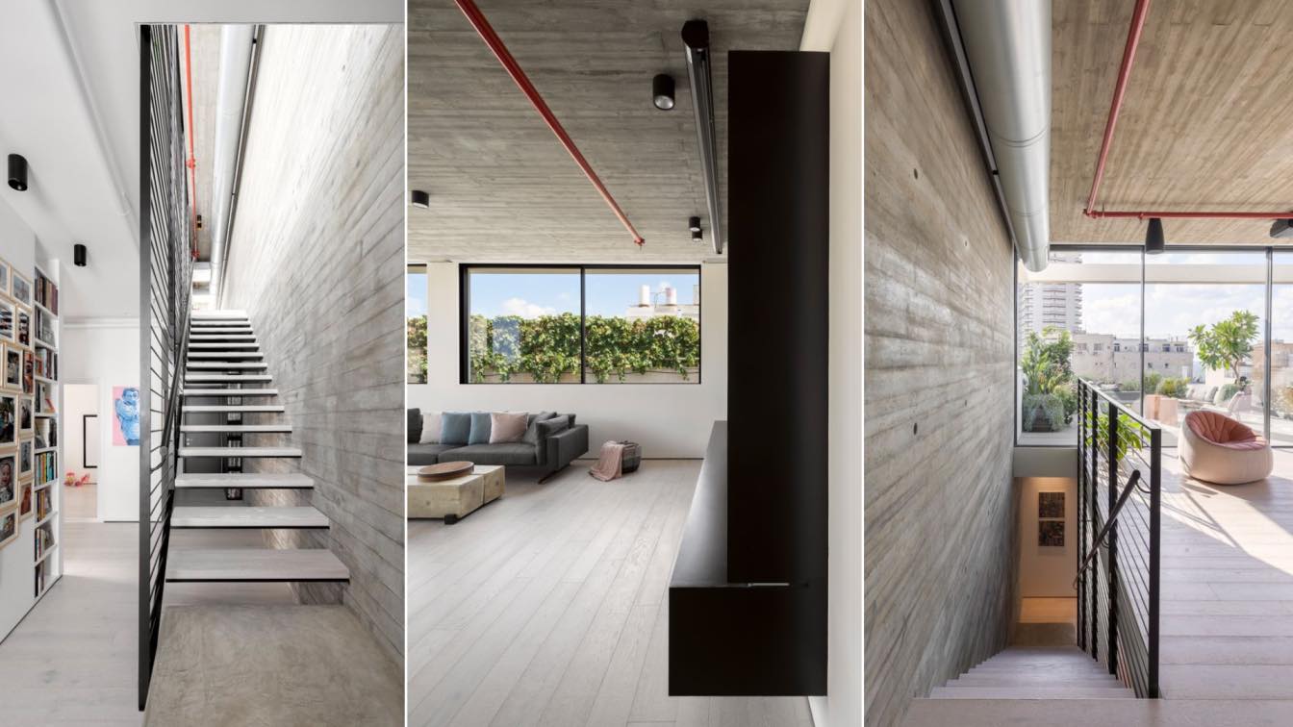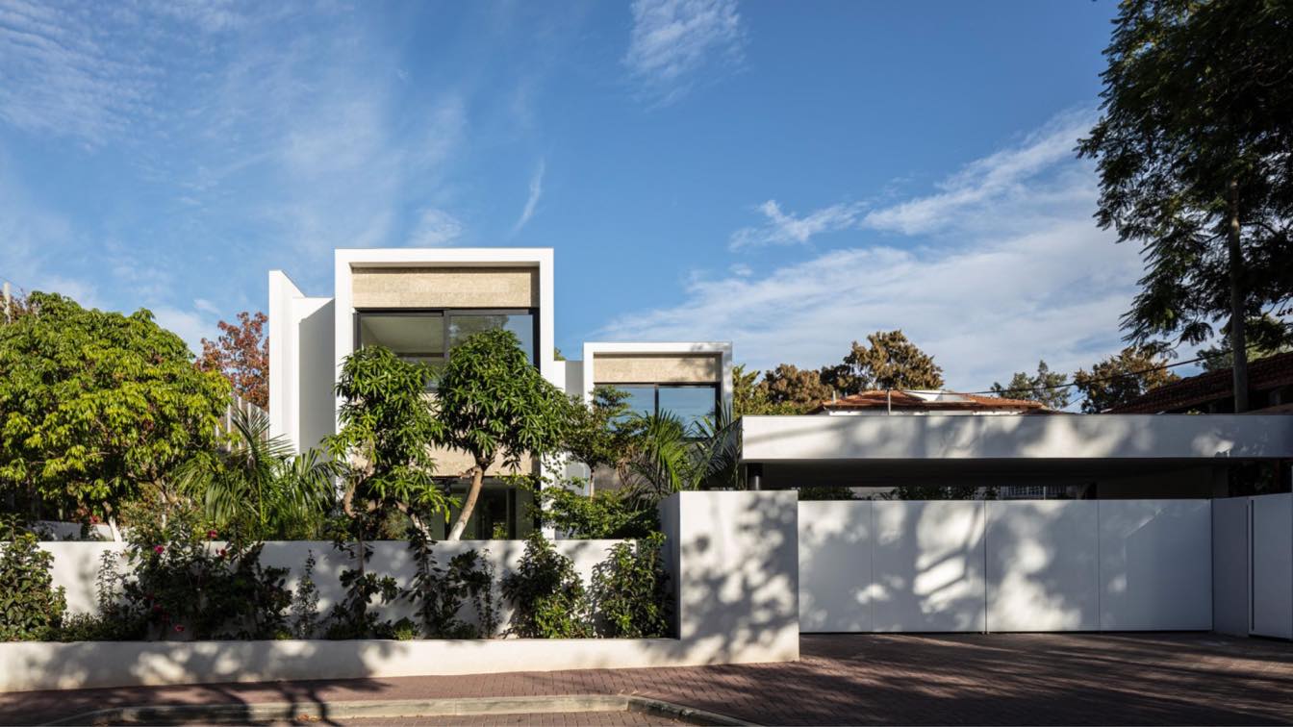A zipper and buckle factory in a South Tel Aviv location, which is transforming into an Arts and Crafts haven, was converted into an exhibition space and Artist’s Studio. Rather than deleting the “factory feel” and creating a white-walled cube for art, the elements of the new exhibition space were “injected” into the factory space. The exhibition s...
Architecture firm
Erez Shani Architecture
Location
Tel Aviv, Israel
Principal architect
Erez Shani
Interior design
Erez Shani Architecture
Structural engineer
Tamir Mizrahi
Lighting
Anna Zalsin Lighting Design
Supervision
Mashour and Robin Asily
Construction
Mashour and Robin Asily
Material
Concrete, Plaster, Metal
Typology
Cultural › Exhibition, Gallery, Adaptive Reuse
The Duplex apartment is an "up-side down" layout. The Lower and entrance floor, consists of three bedroom suites , whereas the Master Suite is designed to have the ability to transform into a loft like open space which connects to the entrance hall/family room.
Project name
Bat Galim Duplex
Architecture firm
Erez Shani Architecture
Principal architect
Erez Shani
Interior design
Erez Shani Architecture
Environmental & MEP engineering
Structural engineer
Rafi Anunu
Lighting
Anna Zalsin Lighting Design
Material
Concrete, wood, metal and glass
Typology
Residential › Apartment
Geometric and technical constraints were key to the design language chosen for this Duplex apartment in Tel Aviv. Instead of concealing the AC and sprinklers , the decision was to expose them , and make them an integral part of the design.
Architecture firm
Erez Shani Architecture
Location
Tel Aviv-Yafo, Tel Aviv District, Israel
Principal architect
Erez Shani
Design team
Idan Zilbershtein
Collaborators
Kamoor (Woodwork), Shlomo Dora (Metal work), Mark Whiteson ( Metal Work)
Interior design
Erez Shani Architecture
Environmental & MEP engineering
Lighting
Anna Zalsin Lighting Design
Material
Concrete , Steel , Wood
Construction
Ben Ziv Group
Supervision
Ben Ziv Group
Typology
Residential › Apartment
The villa was planned for a young family who lived in an outdated house on an elongated plot in Kfar Shmaryahu. As the family was expanding, it needed a new residence to meet their needs and wanted to maximize the advantages of the 1250-sqm-plot.
Architecture firm
Erez Shani Architecture
Location
Kfar Shmaryahu, Tel Aviv District, Israel
Principal architect
Erez Shani
Collaborators
Kamoor (Carpentry) Whiteson Yogev (Metal Work)Avi Shimoni (Metal Work)
Interior design
Erez Shani Architecture
Structural engineer
Buky Snir
Environmental & MEP
Yifat Shalev, Boaz Wasserman, Eitan Almasy
Landscape
Haim Kohen Landscape
Lighting
Anna Zalsin Lighting Design
Supervision
Itamar Bar Projects
Construction
Amit Marshanski Building Company LTD
Material
Concrete, Stone , Steel , Glass
Typology
Residential › House





