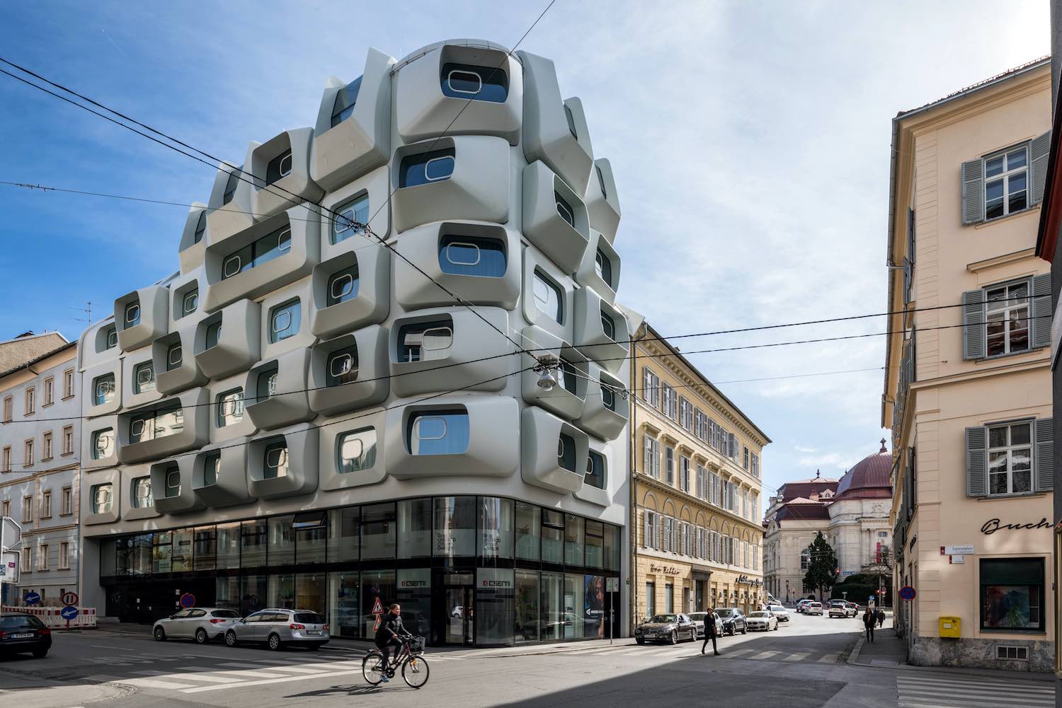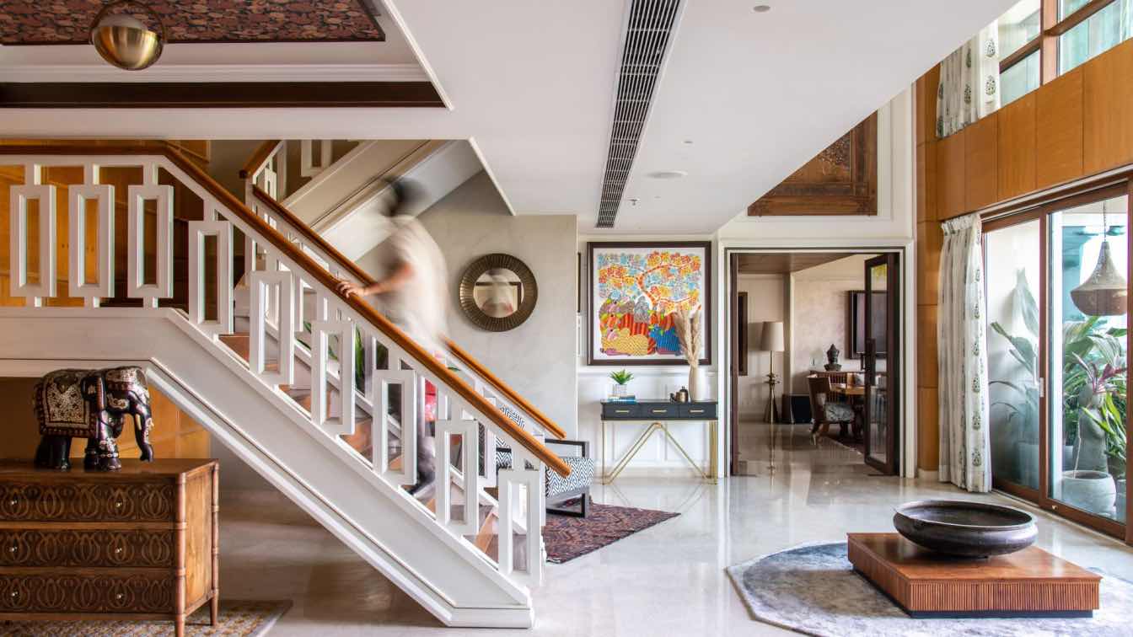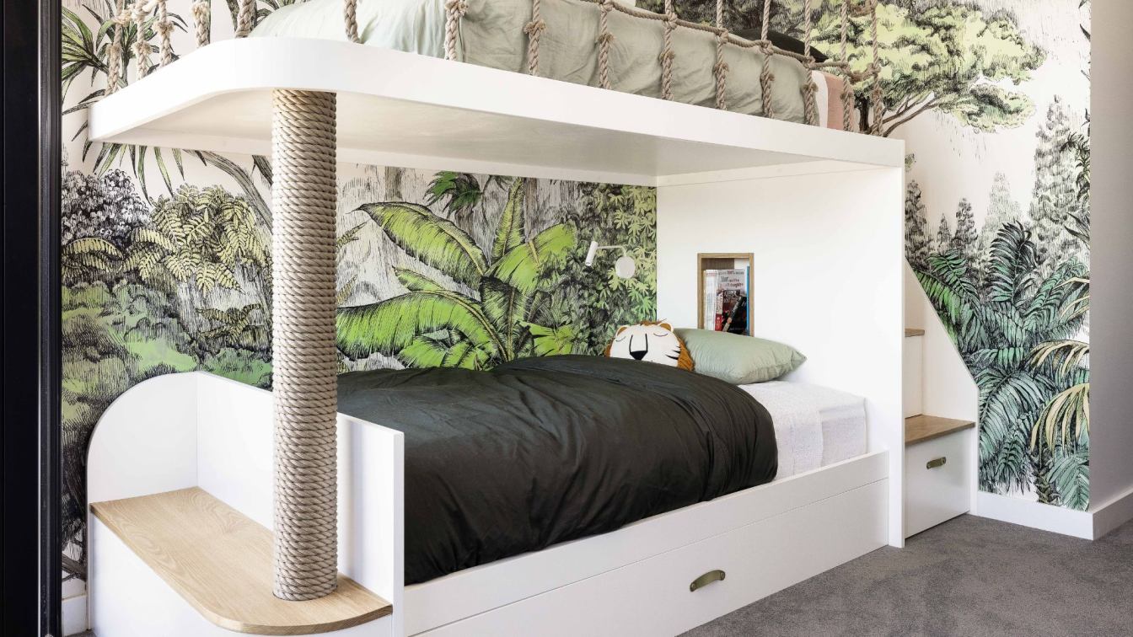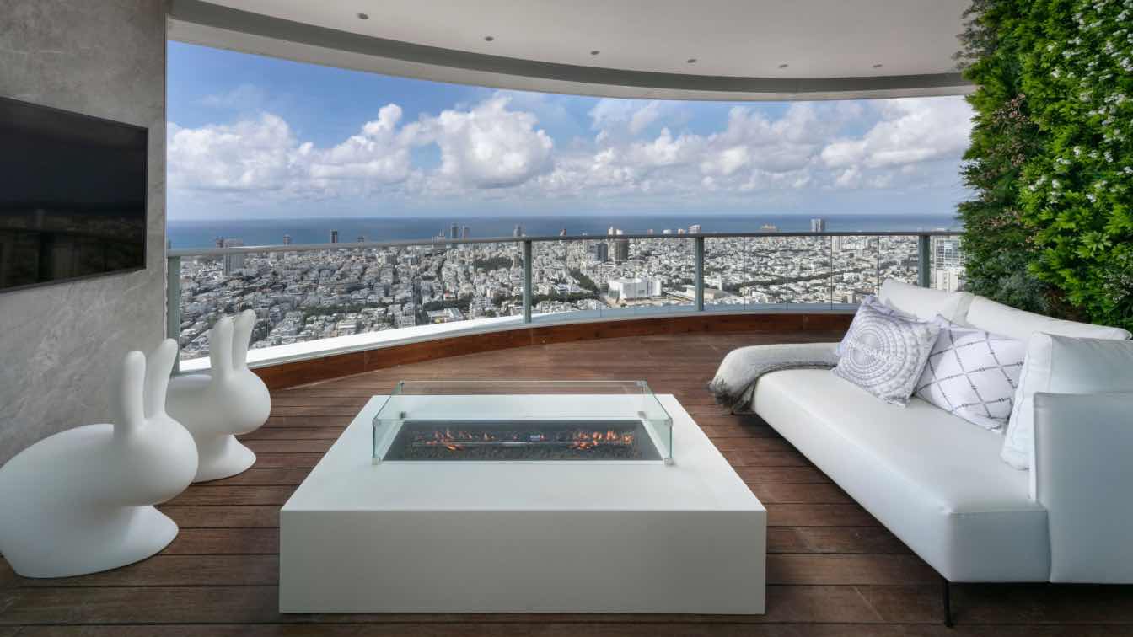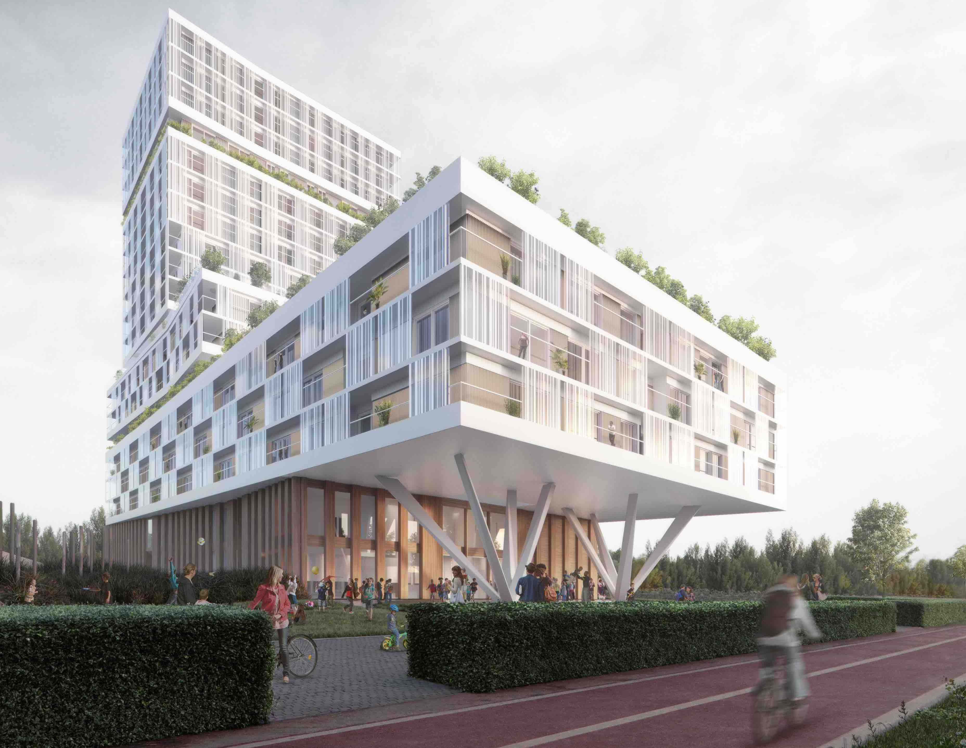Planned by the exceptional architect Zaha Hadid, and realised by the project developer WEGRAZ, ARGOS is a vision, concept, backdrop and home.
Photographed by architectural photographer György Palkó, ARGOS modern apartments situaded in the heart of Graz, Austria.
For everyone seeking something special. For those wishing to escape the everyday for a little while, and for those who have come to stay longer. ARGOS combines the comfort of having “your own four walls” with the service of a hotel. ARGOS provides magical encounters with design, experiences, and life.
 image © György Palkó
image © György Palkó
ARGOS was built in the old town of Graz according to the design of Zaha Hadid Architects,The project name "ARGOS" derives from the myth of the Greek giant Argos with its hundred eyes - through which the guests of the boarding house enjoy a unique view of Graz city centre. A substructure made of glulam was first installed on the main facade level, which was constructed in in-situ concrete. The outer shell of the "bubbles" is made of glass fibre reinforced plastic (GRP) and was placed on the substructure with intermediate thermal insulation; its inner cladding is made of plasterboard. Inserted into the wooden construction is a load-bearing glazing made of double insulation glass, partly with sun protection and partly with heat protection function. The window elements with the openable hinged casements were fitted into a millimetre-exact cut-out in the room-enclosing glazing and fixed with glazing beads. The fact that the 48 top-hung windows were to be manufactured with rounded corners was just another challenge that Sauritschnig mastered with the slender steel window system Jansen AG Janisol Arte 2.0: the profile can be bent without any problems.
Cinematographer: János Marozsán
Extraordinary shapes, dynamically flowing lines and outward-facing eyes – bubbles – create a contemporary, architectural flair right in the middle of the Gründerzeit facades of the Graz old town. With ARGOS, the city of Graz underscores its architectural vision together with project developer WEGRAZ, and once again backs up its reputation as an architecture stronghold.
 image © György Palkó
image © György Palkó
As early as 2004, the great architect Zaha Hadid won the international competition initiated by WEGRAZ for the development of the area in the historic Graz inner city. After years of coordination work with the old town expert commission and urban planning, the ground-breaking finally took place in 2015.
„My buildings promise optimism. In any case, I believe that I can express something in the architecture, something that we don’t suspect is possible – an order of things, a different view of the world.“ Zaha Hadid
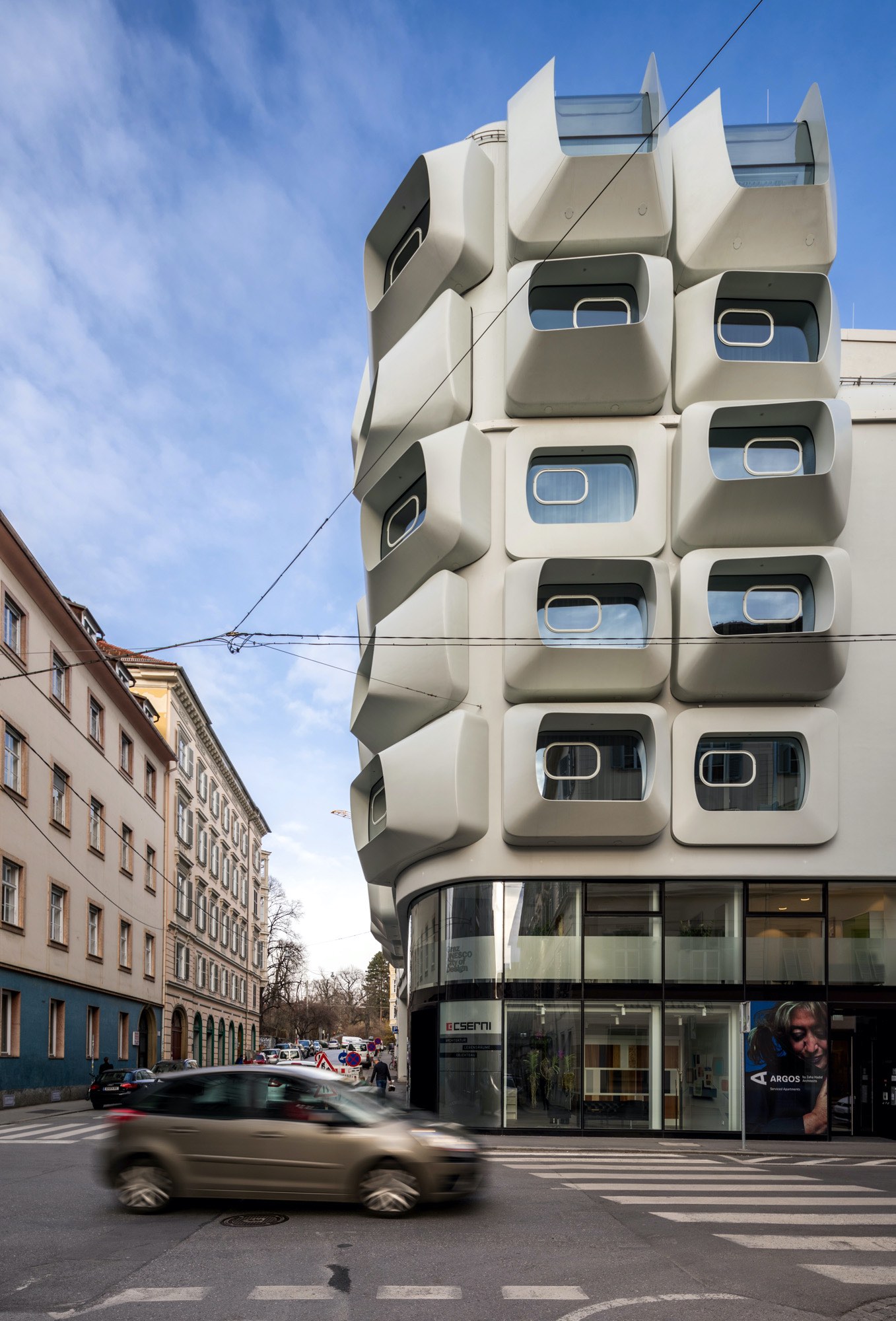 image © György Palkó
image © György Palkó
ARGOS, the name of the project, says it all. The generously dimensioned window elements protruding from the facade are reminiscent of the proverbial eyes of Argos, the mythical giant with its countless eyes, some of which are always open. Some of the “bubbles” are integrated as an extension to the room, so you can move from the living room directly into the window curvature and quasi immerse yourself in the city life from there.
 image © György Palkó
image © György Palkó
Zaha Hadid was the grande dame of architecture – her name alone is a statement. She gained international prominence not only because she was the first-ever woman to be awarded the world’s most notable architecture prize, the Pritzker Architecture Prize in 2004. She also left her grand architectural mark on the world – and in Austria as well where she taught for 15 years at the Vienna University of Applied Arts. The Bergisel Ski Jump and the Hungerburgbahn funicular in Innsbruck as well as the Learning Centre of the Vienna University of Economics originate from her pen. With ARGOS, another chapter of Zaha Hadid’s Austrian history is being written – probably the last, due to her tragic death in the spring of 2016. Her intellectual work comes to life through the realisation of her plans, and the project creates an eternal architectural monument to the great designer in the heart of downtown Graz.
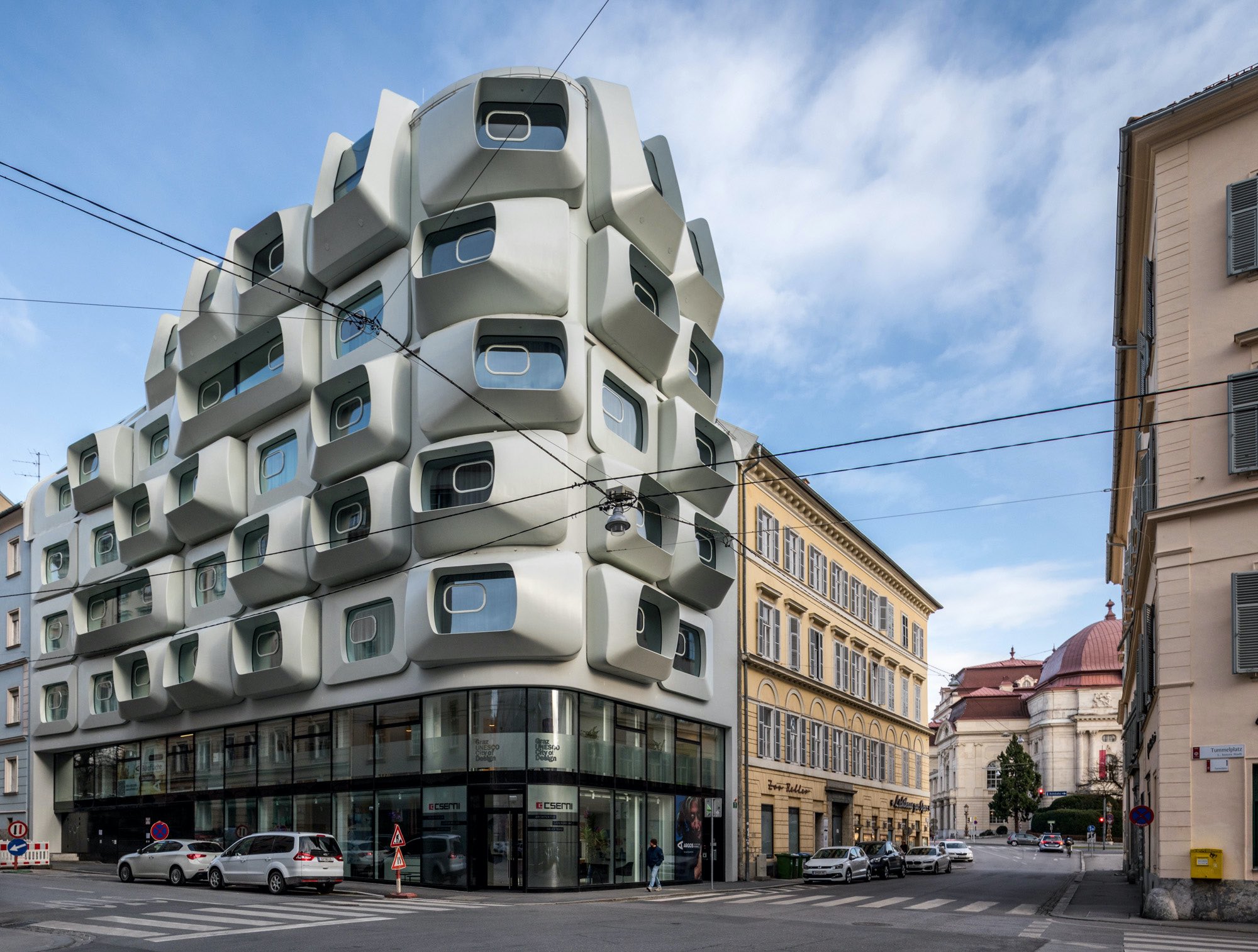 image © György Palkó
image © György Palkó
 image © György Palkó
image © György Palkó
 image © György Palkó
image © György Palkó
 image © György Palkó
image © György Palkó
 image © György Palkó
image © György Palkó
 image © György Palkó
image © György Palkó
 image © György Palkó
image © György Palkó
 image © György Palkó
image © György Palkó
 image © György Palkó
image © György Palkó
 image © György Palkó
image © György Palkó
 image © György Palkó
image © György Palkó
 image © György Palkó
image © György Palkó
 image © György Palkó
image © György Palkó
 image © György Palkó
image © György Palkó
 image © György Palkó
image © György Palkó
 image © György Palkó
image © György Palkó
 image © György Palkó
image © György Palkó
 image © György Palkó
image © György Palkó
 image © György Palkó
image © György Palkó
 image © György Palkó
image © György Palkó
 image © György Palkó
image © György Palkó
 image © György Palkó
image © György Palkó
 image © György Palkó
image © György Palkó
 image © György Palkó
image © György Palkó
 image © György Palkó
image © György Palkó
 image © György Palkó
image © György Palkó
 image © György Palkó
image © György Palkó
 image © György Palkó
image © György Palkó
 image © György Palkó
image © György Palkó
 image © György Palkó
image © György Palkó
 image © György Palkó
image © György Palkó
 image © György Palkó
image © György Palkó
 image © György Palkó
image © György Palkó
 image © György Palkó
image © György Palkó
 image © György Palkó
image © György Palkó
 image © György Palkó
image © György Palkó
 image © György Palkó
image © György Palkó
 image © György Palkó
image © György Palkó
 image © György Palkó
image © György Palkó
 image © György Palkó
image © György Palkó
 image © György Palkó
image © György Palkó
 image © György Palkó
image © György Palkó
 image © György Palkó
image © György Palkó
 image © György Palkó
image © György Palkó
 image © György Palkó
image © György Palkó
 image © György Palkó
image © György Palkó
 image © György Palkó
image © György Palkó
 image © György Palkó
image © György Palkó
 image © György Palkó
image © György Palkó
 image © György Palkó
image © György Palkó
 image © György Palkó
image © György Palkó
 image © György Palkó
image © György Palkó
 image © György Palkó
image © György Palkó
 image © György Palkó
image © György Palkó
 image © György Palkó
image © György Palkó
 image © György Palkó
image © György Palkó
 image © György Palkó
image © György Palkó
 image © György Palkó
image © György Palkó
 image © György Palkó
image © György Palkó
 image © György Palkó
image © György Palkó
 image © György Palkó
image © György Palkó
 image © György Palkó
image © György Palkó
 image © György Palkó
image © György Palkó
 image © György Palkó
image © György Palkó
 image © György Palkó
image © György Palkó
 image © György Palkó
image © György Palkó
 image © György Palkó
image © György Palkó
 image © György Palkó
image © György Palkó
 image © György Palkó
image © György Palkó
 image © György Palkó
image © György Palkó
 image © György Palkó
image © György Palkó
 image © György Palkó
image © György Palkó
 image © György Palkó
image © György Palkó
 image © György Palkó
image © György Palkó
 image © György Palkó
image © György Palkó
 image © György Palkó
image © György Palkó
 image © György Palkó
image © György Palkó
 image © György Palkó
image © György Palkó
 image © György Palkó
image © György Palkó
 image © György Palkó
image © György Palkó
 image © György Palkó
image © György Palkó
 image © György Palkó
image © György Palkó
 image © György Palkó
image © György Palkó
 image © György Palkó
image © György Palkó
 image © György Palkó
image © György Palkó
 image © György Palkó
image © György Palkó
Project name: ARGOS
Architecture firm: Zaha Hadid Architects
Project developer: WEGRAZ
Location: Burggasse 15, 8010 Graz, Austria
21 serviced apartments of approx. 30 - 80 m²
Business area: approx. 150 m²
Offices on the 1st floor: approx. 300 m²
Completion year: 2018
Constructor: Metallbau Sauritschnig
Steel provider: ALUKÖNIGSTAH
Products: Jansen Janisol Arte
Photography: György Palkó
Cinematographer: János Marozsán

