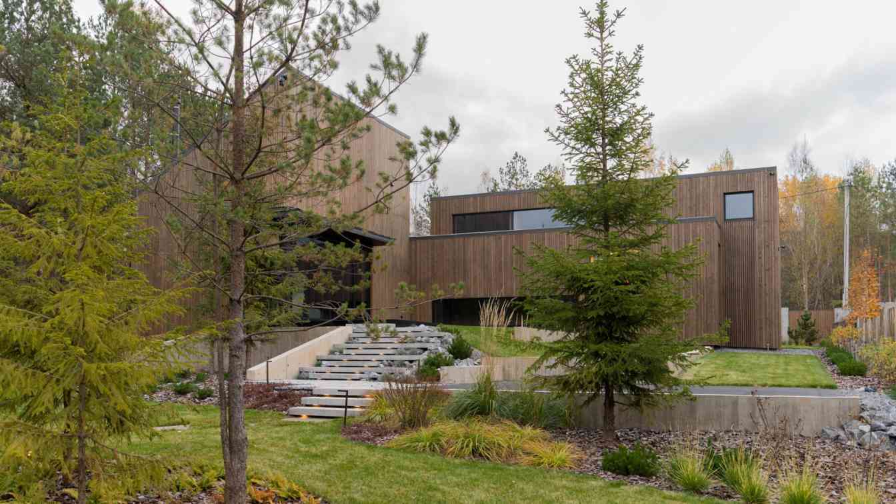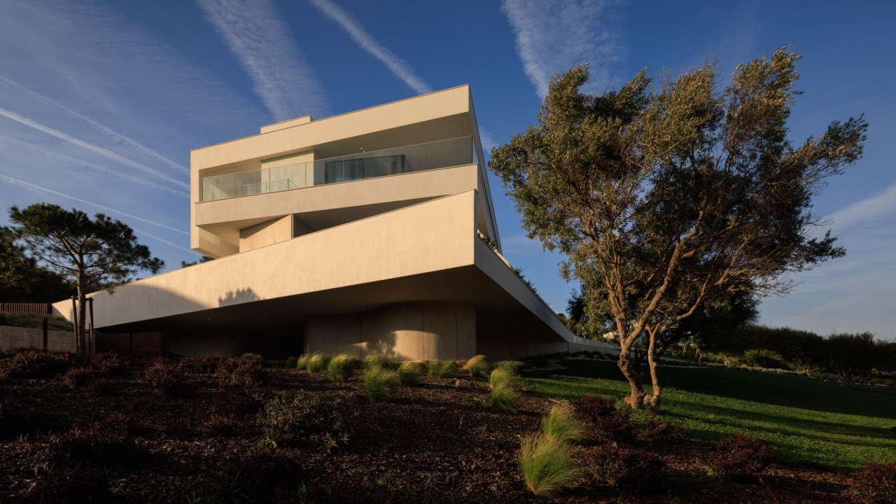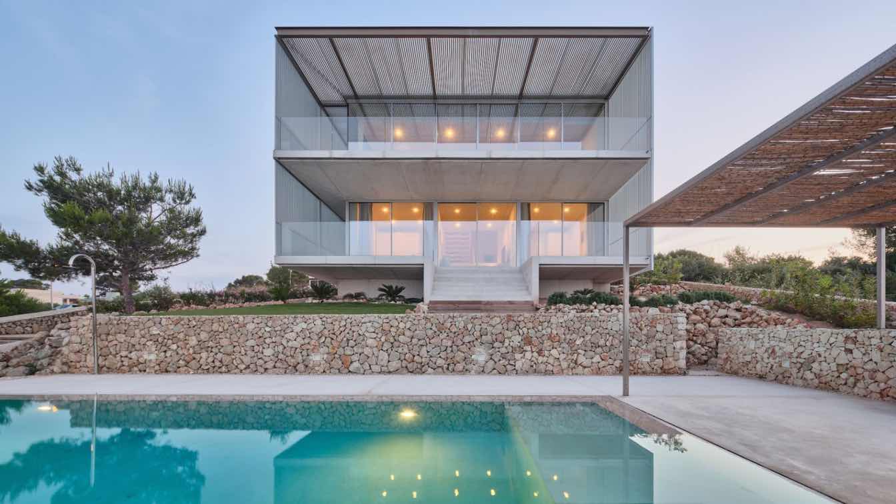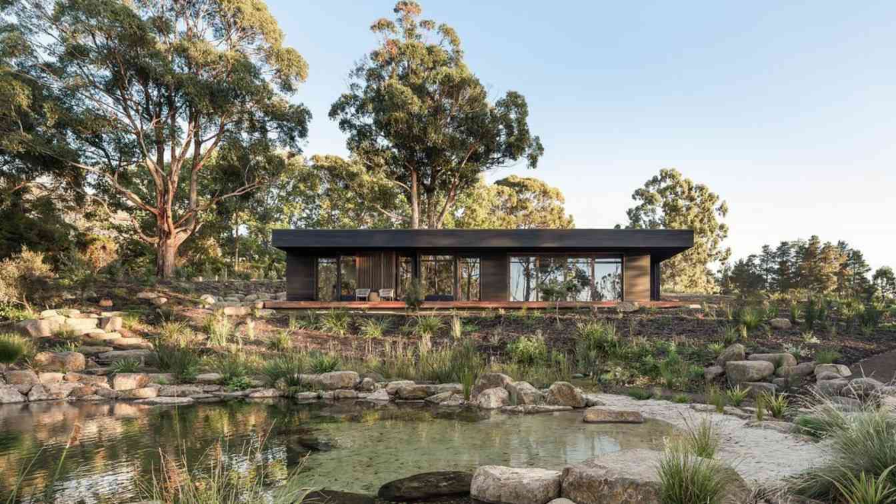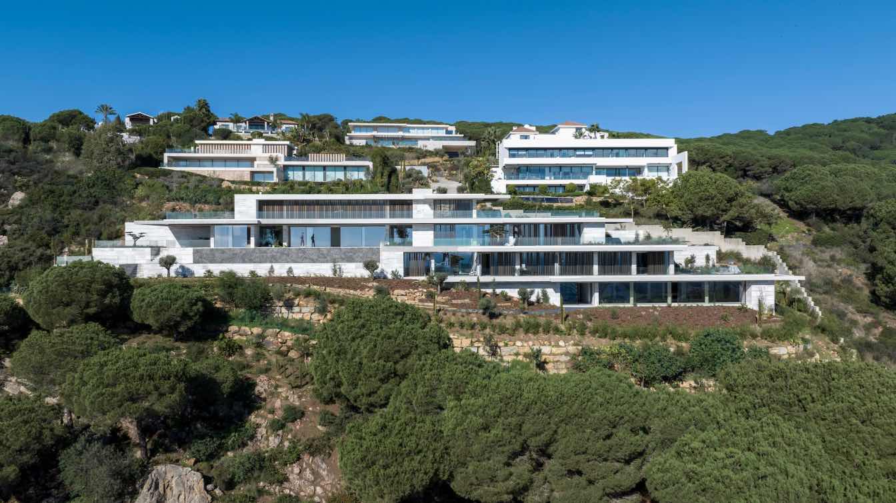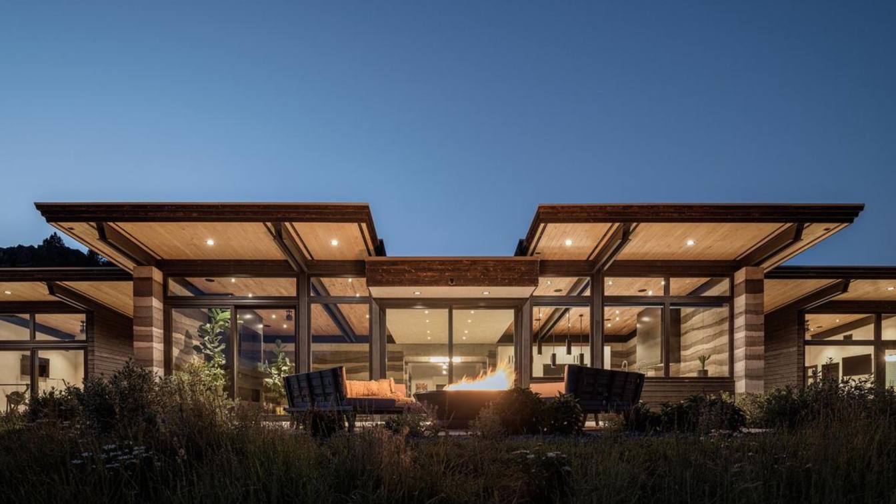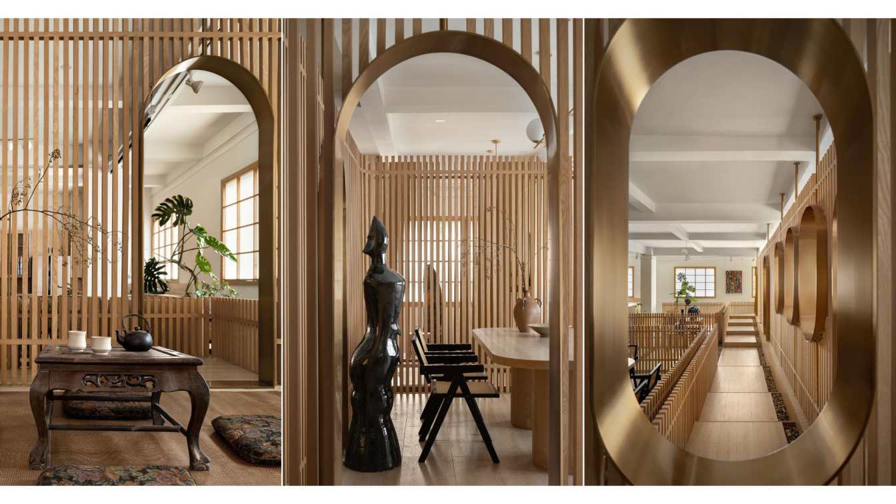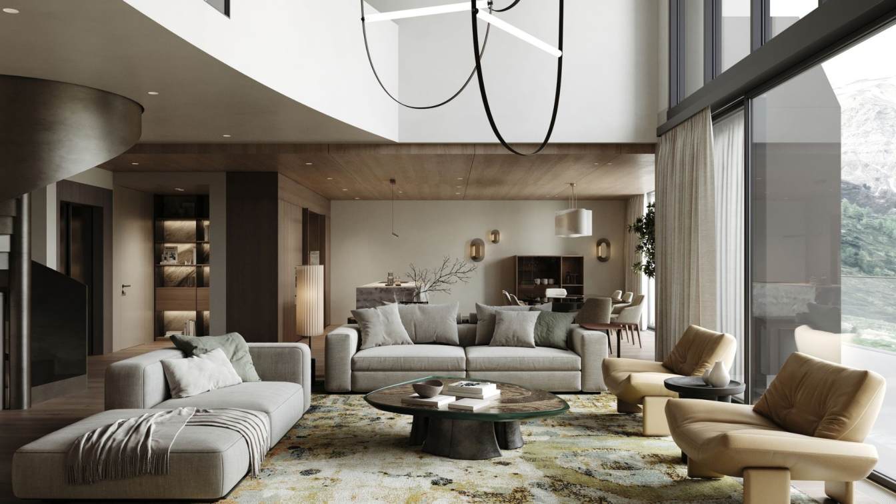This house is nestled on a plot bordering a dense forest, inspiring a clean, minimalist design composed of several interconnected volumes, each serving a specific function. The residential and public spaces are housed within volumes featuring pitched roofs.
Project name
Splitting House
Architecture firm
ZROBIM architects
Location
Minsk region, Belarus
Photography
Ksenia Varavko
Principal architect
Yuliya Baryliuk, Tatiana Scherbina, Alexey Korablyov
Material
Wood, Glass, green tiles, warm-toned wooden slats, stone
Typology
Residential › House
The house is called Casa da Ria as it is near the Alvor Estuary, over which it has panoramic and ever changing views due to the varying tides. The plot is extensive and slopes steeply to the north-west, where the wide views open up to the east and south and the light intensifies. Here, the outdoor spaces and shadows become more appealing.
Architecture firm
Mário Martins Atelier
Photography
Fernando Guerra / FG+SG
Principal architect
Mário Martins
Design team
Nuno Colaço; Sónia Fialho; Mariana Franco; Raquel Cravinho
Structural engineer
Nuno Grave Engenharia
Landscape
MundoVerde - Arquitetura Paisagista e Ambiente
Construction
Marques Antunes Engenharia Lda
Material
Concrete, Wood, Glass, Steel
Typology
Residential › House
The house is conceived as a monolithic volume with refined geometry, suspended over a steeply sloping topography. Access is through an intermediate level, via a recessed entrance in a completely blank façade, which reinforces the perception of mass and opacity in contrast with the lightness of the main volume.
Architecture firm
Nomo Studio
Principal architect
Alicia Casals
Design team
Karl Johan Nyqvist, Jennifer Méndez, Mira Botseva, Blanca Algarra, Gonzalo de la Parra
Collaborators
Mus i Segui
Interior design
NOMO STUDIO
Structural engineer
Windmill
Supervision
NOMO STUDIO, Mus i Segui
Construction
CONSTRUCCIONES FERNANDEZ NAJERA SL
Material
Steel, Concrete, Glazing
Typology
Residential › House
The Pond Retreat is designed to exist in harmony with its natural surroundings, using raw, sustainable materials and a layout that blurs the line between indoor and outdoor living. The central pond, once an eroded and leaking dam, has been regenerated into a thriving wetland ecosystem.
Project name
The Pond Retreat
Architecture firm
Biotope Architecture and Interiors
Location
Tasmanian, Hobart, Australia
Photography
Natasha Mulhall
Principal architect
Rosa Douramanis
Design team
Rosa Douramanis
Collaborators
Oiwah Tham; Documentation Team: Melika Nejad, Fiona McMullen
Interior design
Biotope Architecture and Interiors
Civil engineer
JSA Engineers
Structural engineer
JMG Engineers
Landscape
Susan McKinnon, Ben Harrison
Construction
TasCity Builders
Material
Rammed Earth, charred timber, reclaimed timber, corten
Typology
Hospitality › Accocmodation
The Sanctuary is a masterpiece located in the exclusive area of the Reserva de Sotogrande. A unique piece under the seal of architect Manuel Ruiz Moriche, in which nature, sustainability, light, natural materials and own design are the main elements to create a unique environment.
Architecture firm
ARK Architects
Location
La Reserva de Sotogrande, Sotogrande, Spain
Photography
ARK Architects
Principal architect
Manuel Ruiz Moriche
Interior design
ARK Architects
Civil engineer
ARK Architects
Structural engineer
ARK Architects
Environmental & MEP
ARK Architects
Supervision
ARK Architects
Visualization
ARK Architects
Tools used
Autodesk 3ds Max, D5 Rrender, AutoCAD, Adobe Photoshop, V-ray
Construction
ARK Architects
Typology
Residential › Detached Villa
The Freedom House is thoughtfully sited on a small natural mesa in a remote region straddling the boundary between western Wyoming and eastern Idaho. This high-desert location offers panoramic views and a serene, isolated setting that shaped the design approach.
Project name
Freedom Residence
Architecture firm
Ward Blake Architects
Location
Freedom, Wyoming, USA
Photography
Gabe Border Photography
Principal architect
Tom Ward
Design team
Carl Lowder III, Karan Raval, Joshua McMahan
Completion year
September 21, 2023
Structural engineer
Niskian / Monks structural engineers
Environmental & MEP
Quantum Group
Lighting
Ward+Blake Architects
Supervision
Carl Lowder Ward+Blake Architects
Construction
Ormond Builders
Material
Reinforced Rammed Earth
Client
Corey and Tiny Lyman
Typology
Residential › House
Lim + Lu's latest design, "An Artist's Teahouse," unveils a serene sanctuary where creativity intertwines with tradition. Nestled within a quaint village in Foshan, this 2000 sqft tea house stands as a testament to artistry and architectural finesse.
Project name
An Artist's Teahouse
Architecture firm
Lim +Lu
Photography
Free Will Photography Studio
Principal architect
Vincent Lim, Elaine Lu
Design team
Vincent Lim, Elaine Lu
Material
meticulous craftsmanship, predominantly constructed from wood slats with sleek metal portals that elegantly frame views and focal points. The wooden frame windows, adorned with Chinese paper—a nod to traditional Chinese paper windows—add a touch of heritage and timeless elegance to the space
Typology
Hospitality › Teahouse
The villa was created as a peaceful retreat in the heart of the Alps - a place where the owners can slow down, enjoy the views, and spend time together away from the rush of everyday life. From the beginning, it was important to connect the interior with the surroundings - keeping the natural beauty of the landscape.
Project name
Alpine Retreat: Refined Villa in the Swiss Mountains
Architecture firm
AIYA Bureau
Principal architect
Aiya Lisova
Design team
Ekaterina Tsvetkova
Interior design
AIYA Bureau
Visualization
AIYA Bureau
Typology
Residential › House

