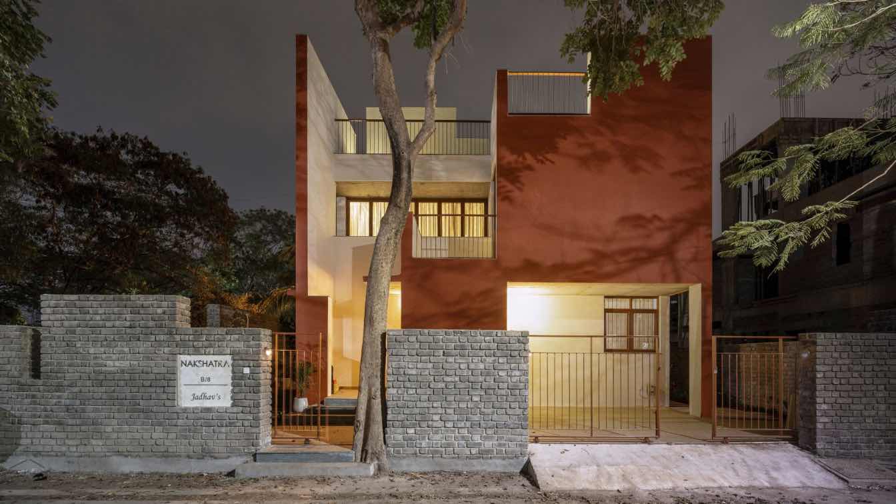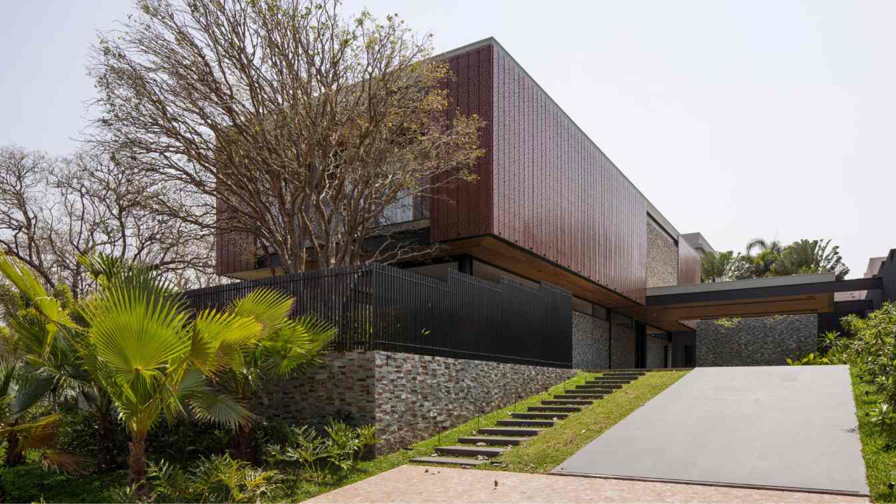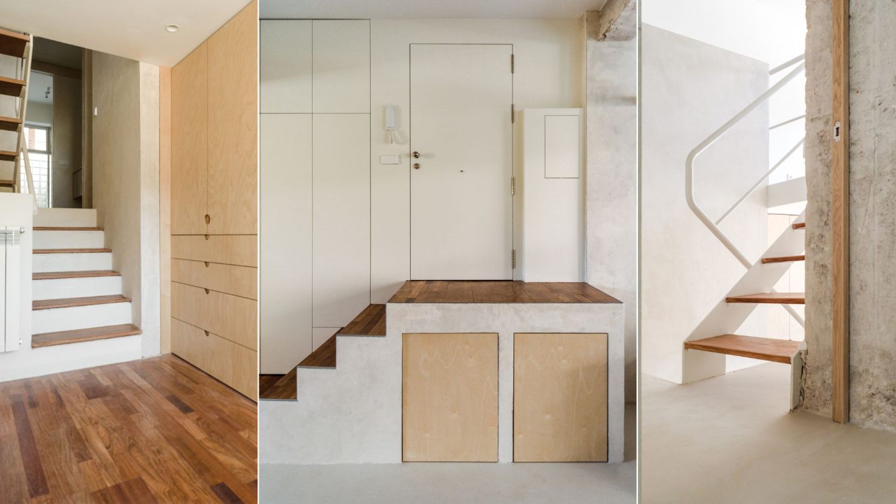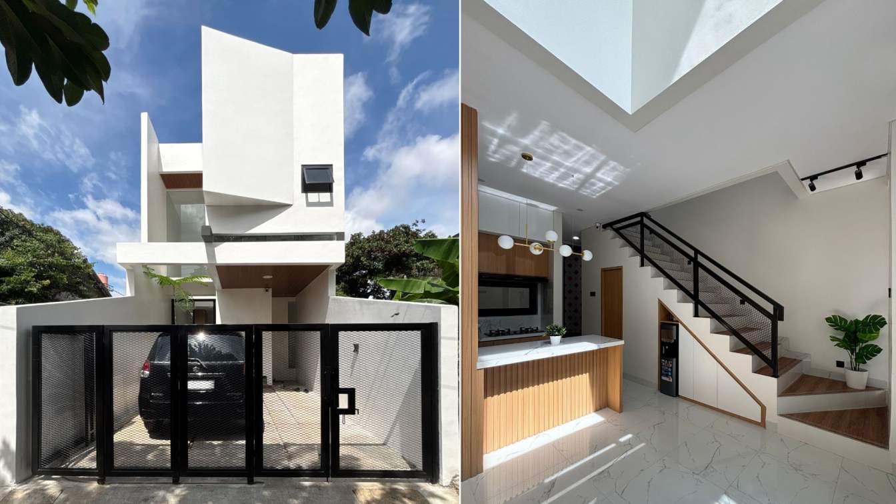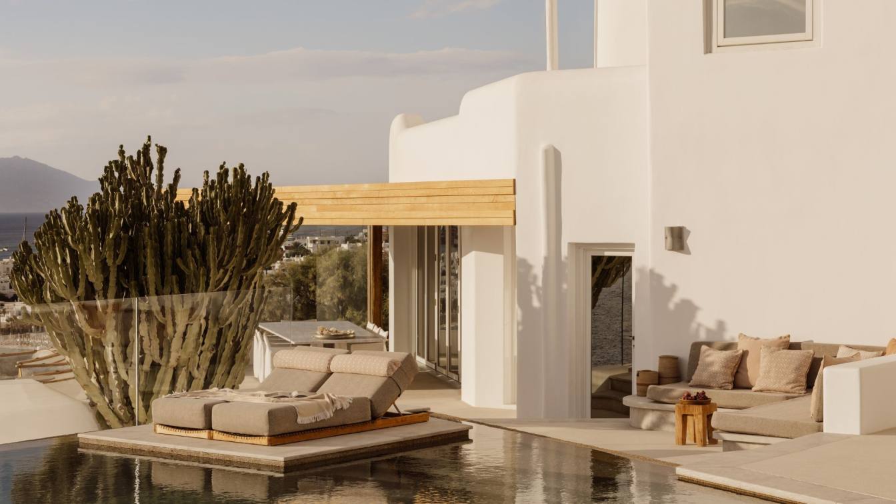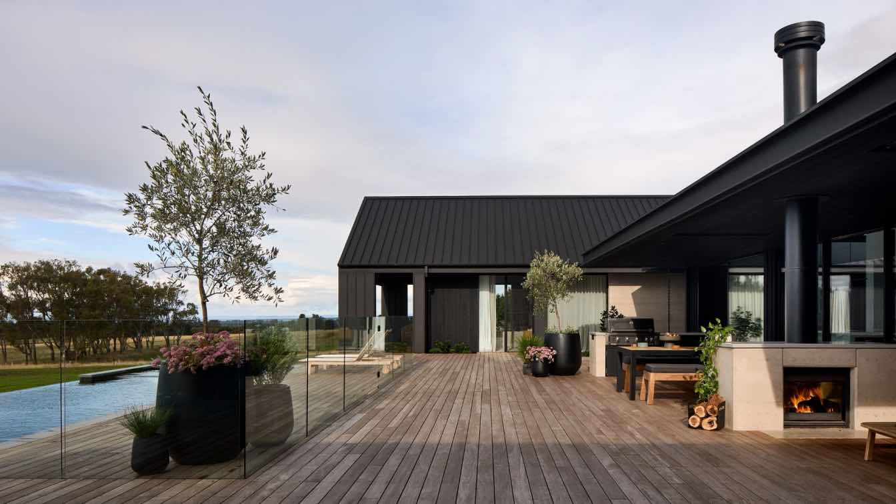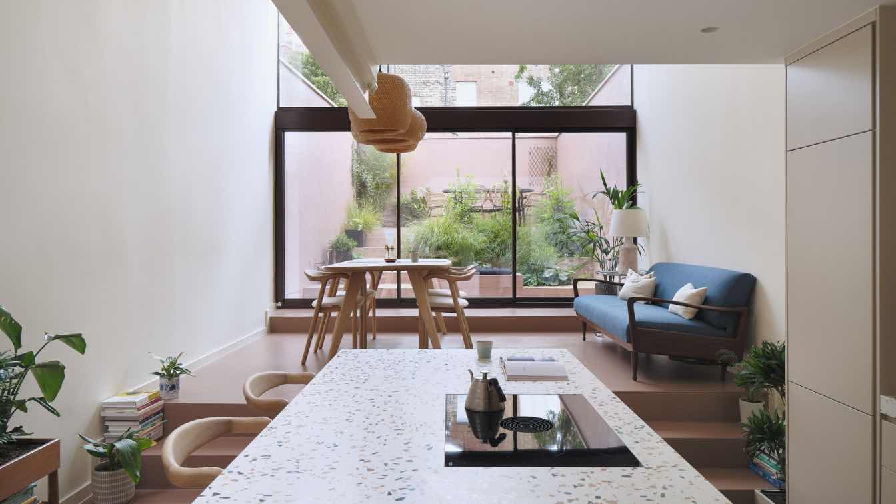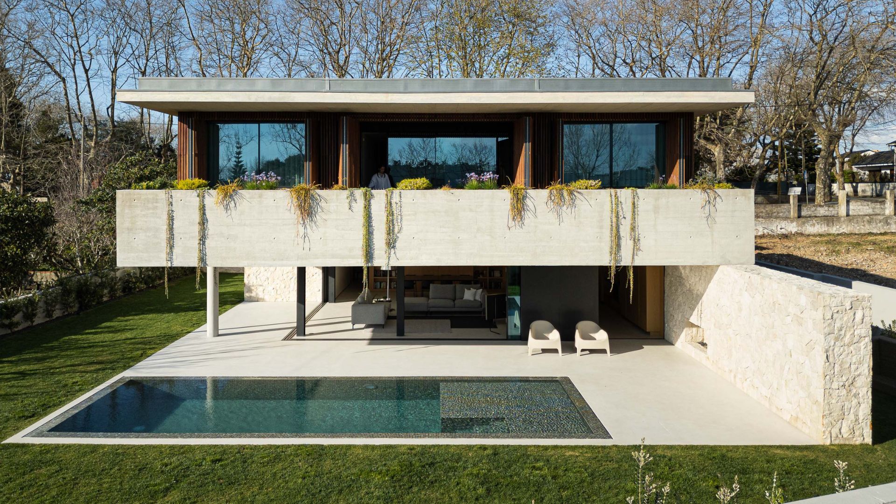Tucked away in a calm and leafy neighbourhood, The Enfold offers a gentle escape from the rhythm of everyday urban life. Designed for a busy family, this compact home focuses on creating comfort, privacy, and a strong connection to nature— beginning with an African tulip tree that stands prominently at the front of the site.
Architecture firm
Studio Biosis
Location
Pune, Maharashtra, India
Photography
Ujjwal Sannala
Principal architect
Harshad Rathod
Design team
Harshad Rathod
Interior design
Studio Biosis
Civil engineer
Jayant Narute
Structural engineer
Manju Gopalswamy
Environmental & MEP
Studio Biosis
Supervision
Studio Biosis
Visualization
Studio Biosis
Construction
Jayant Narute
Material
Reinforced cement concrete, concrete blocks
Typology
Residential › House
In Assis (SP), a project by Sabella Arquitetura offers creative solutions that integrate landscape, thermal comfort, and family life. Designed for a family that moved from São Paulo’s capital to the countryside, in the city of Assis, the 450 m² Casa Brise by Sabella Arquitetura is both modern and functional. Practical solutions
Architecture firm
Sabella Arquitetura
Location
Assis, São Paulo, Brazil
Photography
Carolina Lacaz
Design team
Sabella Arquitetura
Collaborators
Perforated metal panel: Hunter Douglas; Natural stone: Palimanan
Material
Concrete, Wood, Glass, Steel, Perforated metal panel: Hunter Douglas, Natural stone: Palimanan
Typology
Residential › House
Casa Teruel is the transformation of a former architecture studio into a home. The project aims to enhance the original spatial qualities of the space by exposing its concrete structure and creating a seamless connection between the street and the inner courtyard. The design emphasizes clarity and versatility, allowing the home to adapt to differen...
Architecture firm
Jorge Borondo + Ana Petra Moriyón
Collaborators
Contractor: Fast & Furious Office
Supervision
Fast & Furious Office
Construction
Fast & Furious Office
Material
Brick walls with exposed plaster finish and water-repellent treatment — bathroom volume. Exposed concrete — original structure. Birch plywood — cabinets and kitchen. Wooden flooring — entrance and bedroom flooring. White limestone — bathroom countertop. Mirror — window jambs. Stainless steel — stair railing and kitchen countertop. Self-levelling mortar flooring material — floor
Typology
Residential › House
Located in the midst of the bustling area of East Jakarta, LLL House is built on a plot of land with an elongated propor;on, featuring a rela;vely narrow facade and a considerable depth. This house is designed with an all-white theme, crea;ng a sense of calm and spaciousness, both outside and inside the house.
Architecture firm
SAYA GGH - Studio Arsitektur dan Desain
Location
Jakarta, Indonesia
Photography
Archive SAYA GGH
Principal architect
Gigih Fernaindy. Y
Design team
Gigih Fernaindy. Y, Anistiarwan. P
Material
Concrete, Wood, Glass, Steel
Typology
Residential › House
With a design that balances between natural and man-made, raw and refined, order and disorder, this project creates a harmonious interplay of contrasts. Curves and straight lines provide rhythm to the geometry, while a carefully curated material palette adds depth and cohesion to the overall composition.
Project name
The Rock, the Grid and the Curve
Architecture firm
Micromega Architecture & Strategies
Location
Cyclades, Greece
Principal architect
Alexandros Zomas, Mara Papavasileiou, Natalia Tsakalaki-Karka
Interior design
Micromega Architecture & Strategies
Civil engineer
Emmanouil Roditis – Nathanail Kehagioglou
Structural engineer
Emmanouil Roditis – Nathanail Kehagioglou
Tools used
software used for drawing, modeling, rendering, postproduction and Photography: AutoCAD
Construction
Dim Xenarios
Material
Marble, palladiana floor, stucco
Typology
Residential › House
Design by AD: Taking inspiration from farmhouses past, Scotchman’s View Farmhouse reinterprets tradition through a contemporary and refined lens. Looking to what captures life within a modern Australian context - while also referencing deep roots to living within a rural setting
Project name
Scotchmans View, Bellarine
Architecture firm
Design by AD
Location
Bellarine, Victoria, Australia
Photography
Tatjana Plitt
Principal architect
Aydan Doherty
Collaborators
Jacque Addison (Shoot Stylist)
Interior design
Design by AD
Civil engineer
Azstruct Consulting Group
Structural engineer
Azstruct Consulting Group
Environmental & MEP
Green Rate Energy Consultants & Mark Shepherd Ecological Consulting
Landscape
Kate Patterson Landscape Architects
Material
Rammed earth, Steel, Cambia Ash Timber, Colourbond, Natural Stone
Typology
Residential › House
The Cascade is a unique exploration of domestic life, transforming everyday rituals such as cooking, dining, reading, entertaining, and gardening into a dramatic experience.
Architecture firm
Da Costa Mahindroo Architects
Design team
DROO Architects
Typology
Residential › House
The project consists of the design of a two-story single-family house. The plot has a significant slope of approximately 3 meters between the street level and its midpoint. To address this challenge while also taking advantage of the site's potential, a "split-level" system was adopted.
Architecture firm
Silverline
Location
Avenida Vasco da Gama, Arcozelo, Vila Nova de Gaia, Portugal
Photography
Ivo Tavares Studio
Principal architect
Jorge Prata e Eduardo Soares
Collaborators
Beatriz Ferreira, Francisco Castilho, Nelson Amado
Structural engineer
Engitriz
Supervision
Jorge Alexandre Amaral Prata
Construction
Construções Objetivo
Typology
Residential › House

