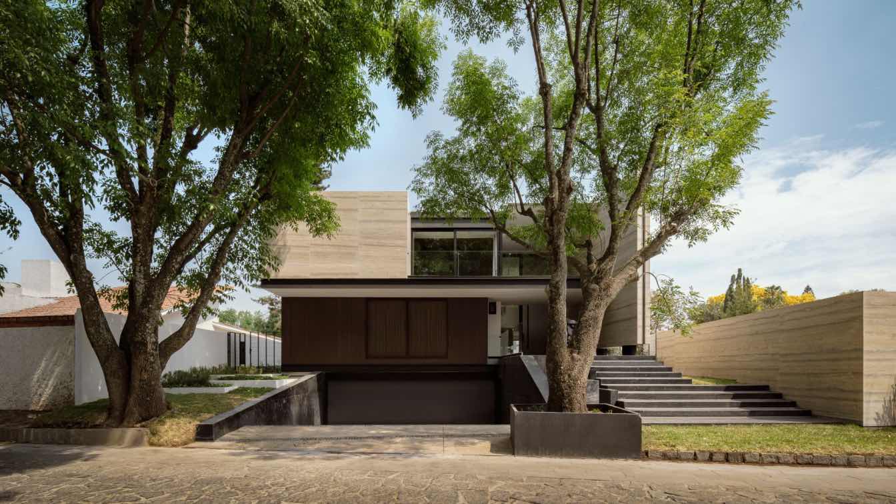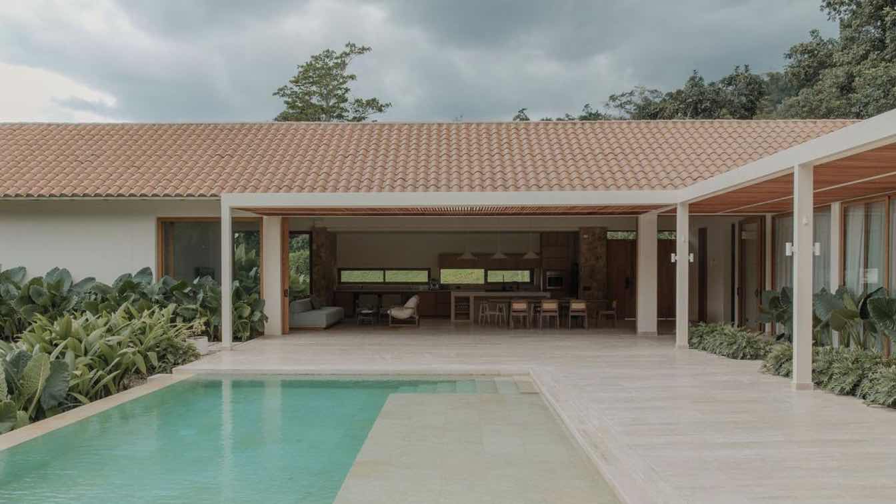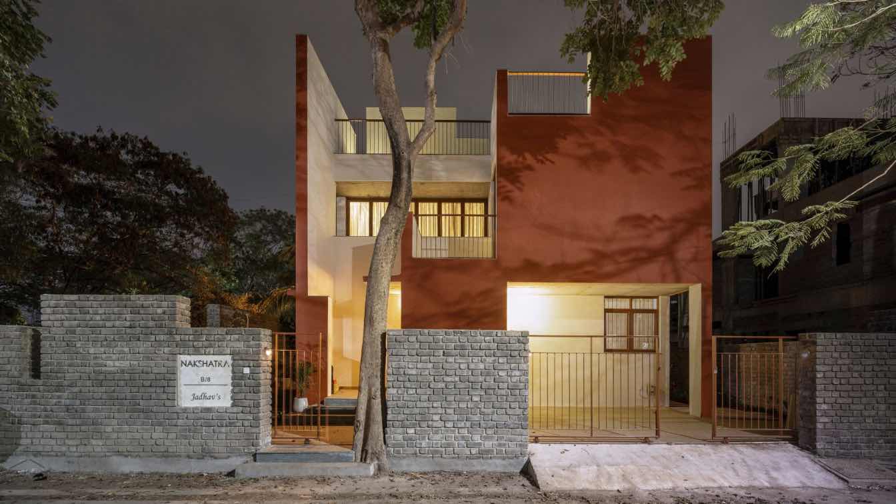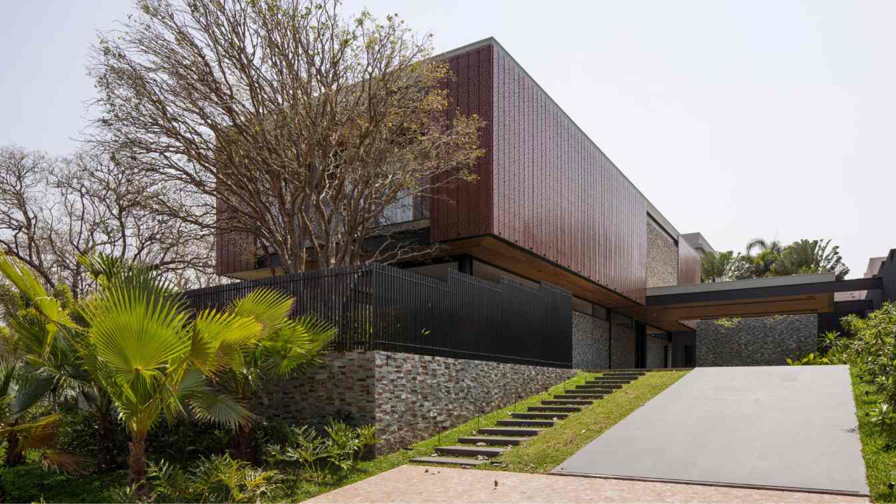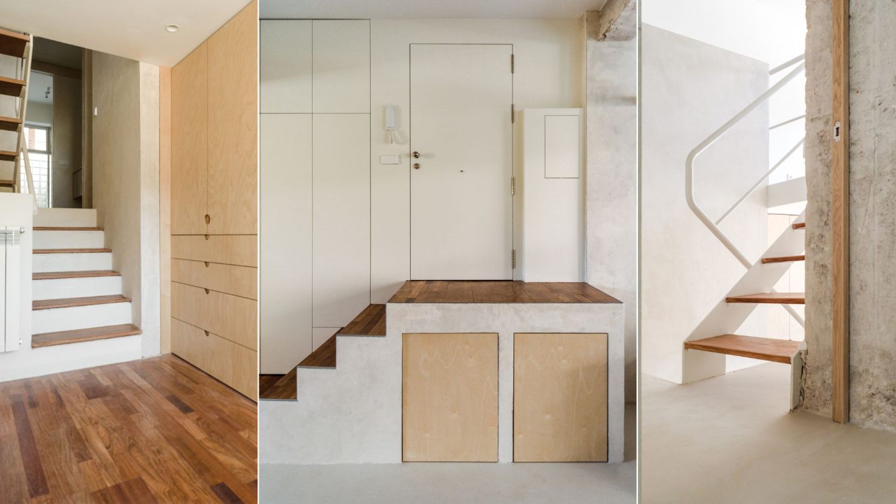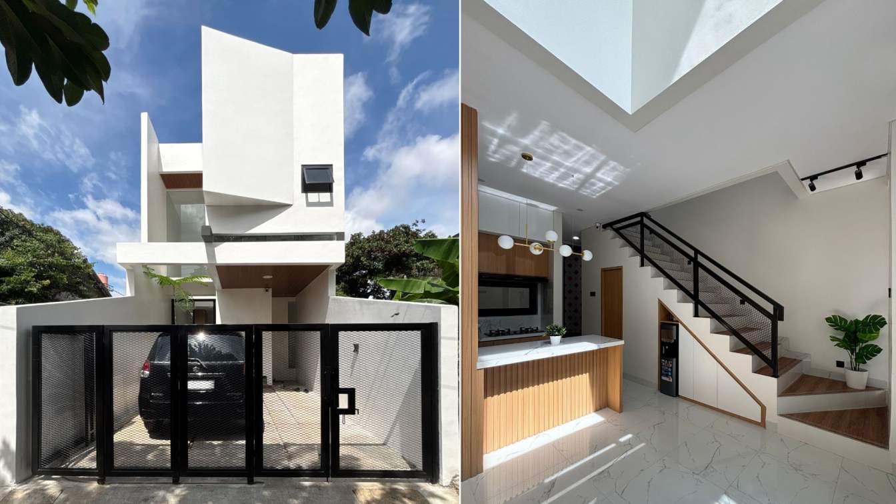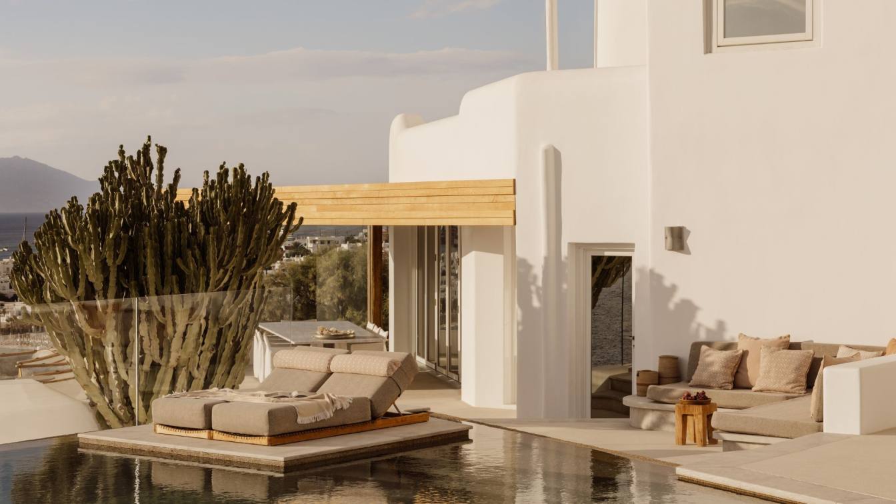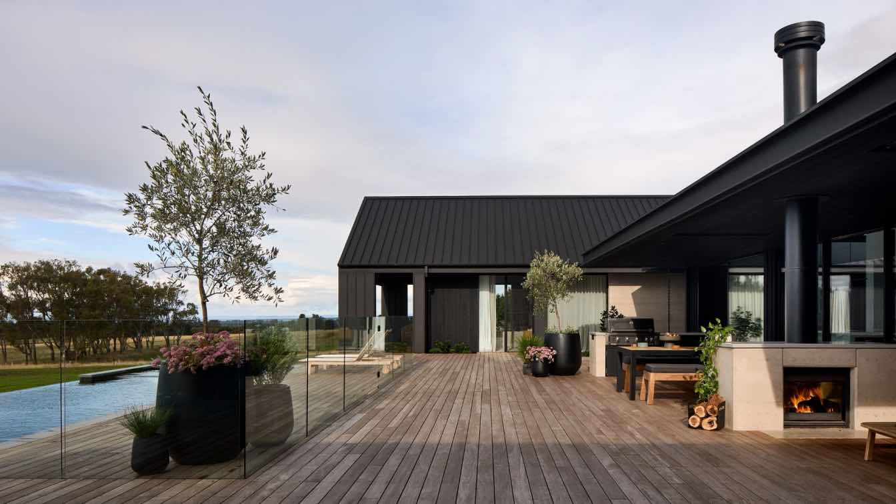Located in a wooded area of Zapopan, Jalisco, CASA HIPICO is a single-family residence that responds sensitively to the site's natural slope and the client's desire for privacy.
Architecture firm
Araujo Galvan Arquitectos
Location
Zapopan, Jalisco, Mexico
Principal architect
Fernanda Galvan, Daniel Araujo
Design team
Fernanda Galvan, Daniel Araujo
Landscape
Araujo Galvan Arquitectos
Visualization
Araujo Galvan Arquitectos
Tools used
AutoCAD, SketchUp, Lumion Pro, Adobe Photoshop, D5 Render
Material
Travertine marble, black stone, natural wood, tempered glass, steel
Typology
Residential › House
This home is not about perfection — it’s about presence. A place for contemplation, shared rituals, and quiet joy. From the beginning, the family’s intention was clear: to create a home that invites togetherness and honors the beauty of the everyday.
Location
Nocaima, Cundinamarca, Colombia
Principal architect
Miguel León
Design team
David Rojas, Juan José Vargas
Civil engineer
Fernando Torres
Structural engineer
Fernando Torres
Material
Stone, Wood, Travertine floor and terracotta tile roof
Typology
Residential › House
Tucked away in a calm and leafy neighbourhood, The Enfold offers a gentle escape from the rhythm of everyday urban life. Designed for a busy family, this compact home focuses on creating comfort, privacy, and a strong connection to nature— beginning with an African tulip tree that stands prominently at the front of the site.
Architecture firm
Studio Biosis
Location
Pune, Maharashtra, India
Photography
Ujjwal Sannala
Principal architect
Harshad Rathod
Design team
Harshad Rathod
Interior design
Studio Biosis
Civil engineer
Jayant Narute
Structural engineer
Manju Gopalswamy
Environmental & MEP
Studio Biosis
Supervision
Studio Biosis
Visualization
Studio Biosis
Construction
Jayant Narute
Material
Reinforced cement concrete, concrete blocks
Typology
Residential › House
In Assis (SP), a project by Sabella Arquitetura offers creative solutions that integrate landscape, thermal comfort, and family life. Designed for a family that moved from São Paulo’s capital to the countryside, in the city of Assis, the 450 m² Casa Brise by Sabella Arquitetura is both modern and functional. Practical solutions
Architecture firm
Sabella Arquitetura
Location
Assis, São Paulo, Brazil
Photography
Carolina Lacaz
Design team
Sabella Arquitetura
Collaborators
Perforated metal panel: Hunter Douglas; Natural stone: Palimanan
Material
Concrete, Wood, Glass, Steel, Perforated metal panel: Hunter Douglas, Natural stone: Palimanan
Typology
Residential › House
Casa Teruel is the transformation of a former architecture studio into a home. The project aims to enhance the original spatial qualities of the space by exposing its concrete structure and creating a seamless connection between the street and the inner courtyard. The design emphasizes clarity and versatility, allowing the home to adapt to differen...
Architecture firm
Jorge Borondo + Ana Petra Moriyón
Collaborators
Contractor: Fast & Furious Office
Supervision
Fast & Furious Office
Construction
Fast & Furious Office
Material
Brick walls with exposed plaster finish and water-repellent treatment — bathroom volume. Exposed concrete — original structure. Birch plywood — cabinets and kitchen. Wooden flooring — entrance and bedroom flooring. White limestone — bathroom countertop. Mirror — window jambs. Stainless steel — stair railing and kitchen countertop. Self-levelling mortar flooring material — floor
Typology
Residential › House
Located in the midst of the bustling area of East Jakarta, LLL House is built on a plot of land with an elongated propor;on, featuring a rela;vely narrow facade and a considerable depth. This house is designed with an all-white theme, crea;ng a sense of calm and spaciousness, both outside and inside the house.
Architecture firm
SAYA GGH - Studio Arsitektur dan Desain
Location
Jakarta, Indonesia
Photography
Archive SAYA GGH
Principal architect
Gigih Fernaindy. Y
Design team
Gigih Fernaindy. Y, Anistiarwan. P
Material
Concrete, Wood, Glass, Steel
Typology
Residential › House
With a design that balances between natural and man-made, raw and refined, order and disorder, this project creates a harmonious interplay of contrasts. Curves and straight lines provide rhythm to the geometry, while a carefully curated material palette adds depth and cohesion to the overall composition.
Project name
The Rock, the Grid and the Curve
Architecture firm
Micromega Architecture & Strategies
Location
Cyclades, Greece
Principal architect
Alexandros Zomas, Mara Papavasileiou, Natalia Tsakalaki-Karka
Interior design
Micromega Architecture & Strategies
Civil engineer
Emmanouil Roditis – Nathanail Kehagioglou
Structural engineer
Emmanouil Roditis – Nathanail Kehagioglou
Tools used
software used for drawing, modeling, rendering, postproduction and Photography: AutoCAD
Construction
Dim Xenarios
Material
Marble, palladiana floor, stucco
Typology
Residential › House
Design by AD: Taking inspiration from farmhouses past, Scotchman’s View Farmhouse reinterprets tradition through a contemporary and refined lens. Looking to what captures life within a modern Australian context - while also referencing deep roots to living within a rural setting
Project name
Scotchmans View, Bellarine
Architecture firm
Design by AD
Location
Bellarine, Victoria, Australia
Photography
Tatjana Plitt
Principal architect
Aydan Doherty
Collaborators
Jacque Addison (Shoot Stylist)
Interior design
Design by AD
Civil engineer
Azstruct Consulting Group
Structural engineer
Azstruct Consulting Group
Environmental & MEP
Green Rate Energy Consultants & Mark Shepherd Ecological Consulting
Landscape
Kate Patterson Landscape Architects
Material
Rammed earth, Steel, Cambia Ash Timber, Colourbond, Natural Stone
Typology
Residential › House

