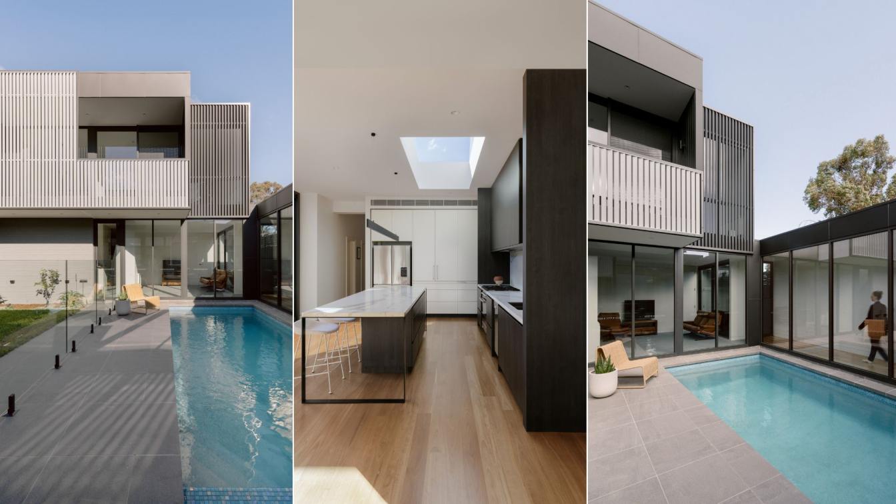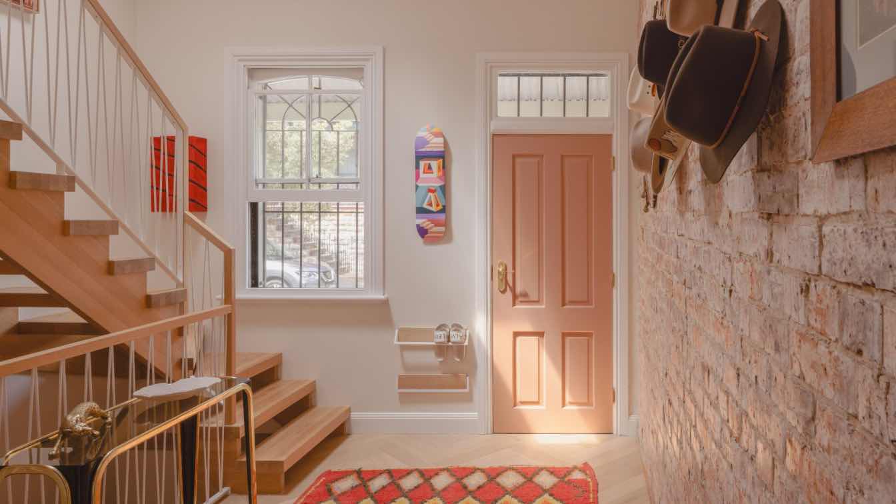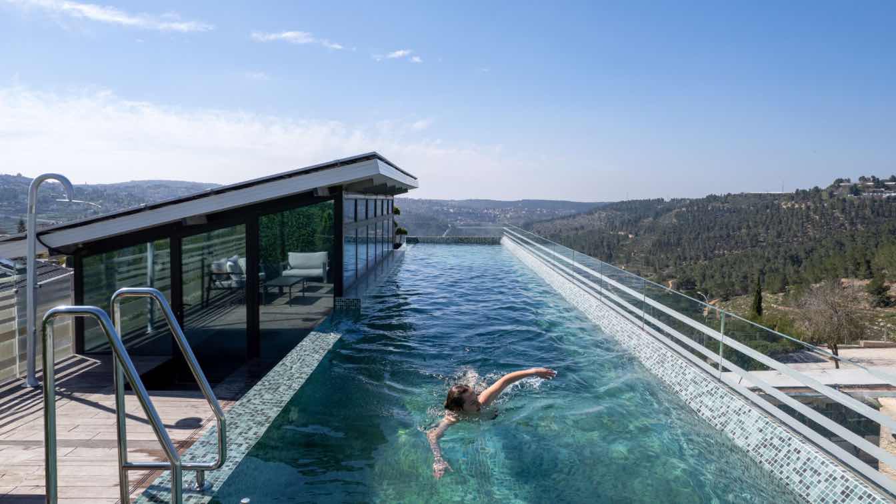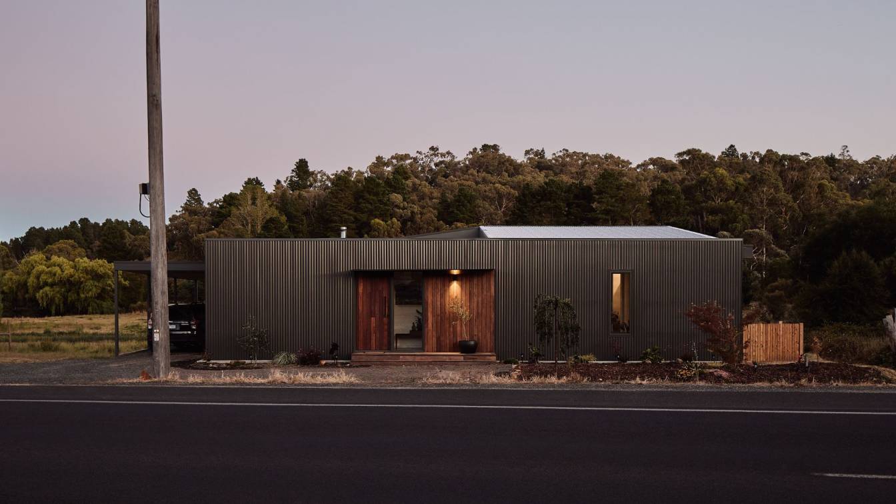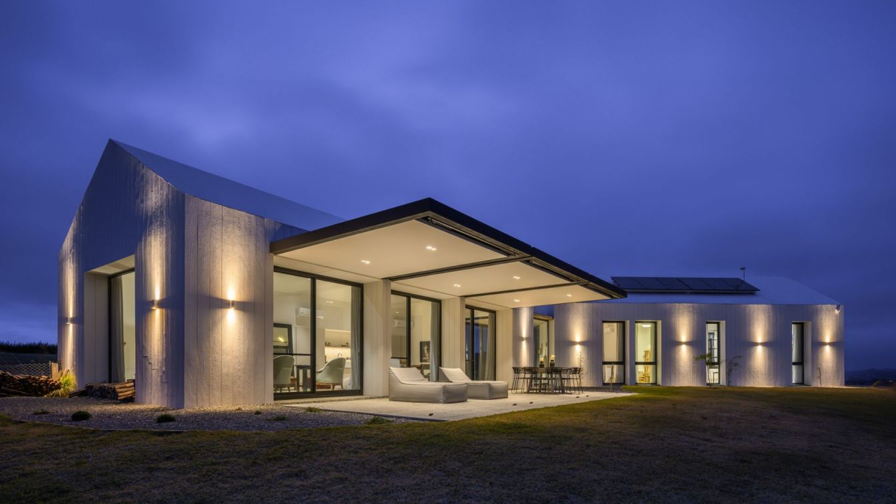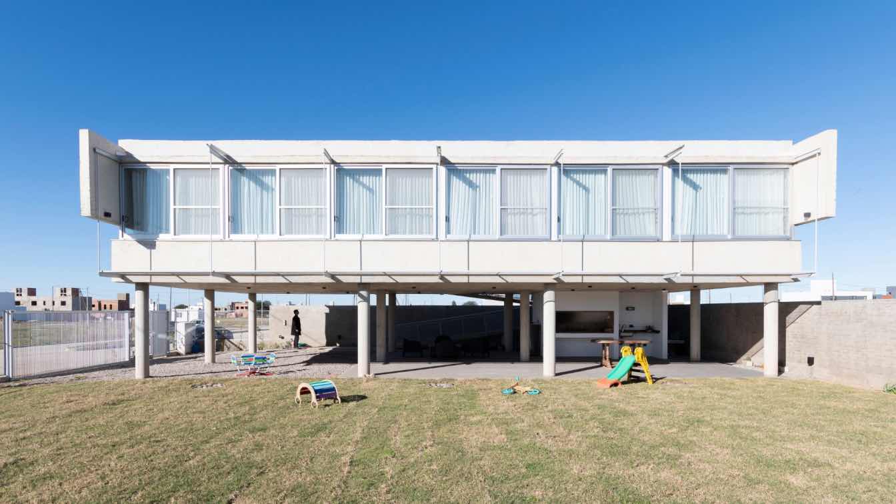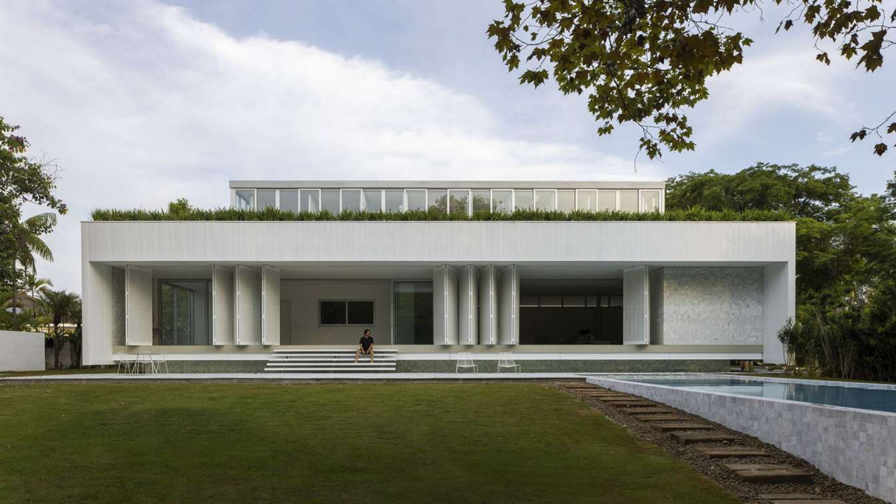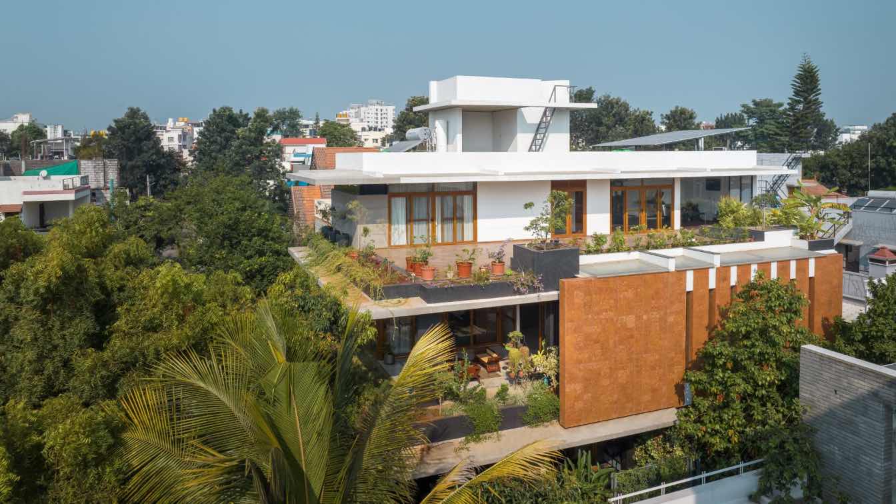Situated on a heritage-graded street in Hawthorn East, this project seamlessly blends the enduring charm of a double-fronted Victorian terrace with contemporary design to create a multi-generational family home. The original front section of the house has been carefully preserved, repurposed as three bedrooms, a study, and two bathrooms.
Project name
Victoria Road Residence, Hawthorn East
Architecture firm
Chan Architecture
Location
Hawthorn East, Victoria, Australia
Photography
Elise Scott Photography
Principal architect
Anthony Chan
Design team
Meyvin Daniele
Interior design
Chan Architecture
Civil engineer
Wright Design
Structural engineer
Wright Design
Visualization
Chan Architecture
Typology
Residential › House
Sandbox Studio: A unique and character-filled home in Sydney’s inner-west suburb of Forest Lodge, Inner-western is an example of living well, in less space.
Project name
Inner-Western
Architecture firm
Sandbox Studio
Location
Forest Lodge, New South Wales, Australia
Principal architect
Sandbox Studio
Design team
Sandbox Studio
Typology
Residential › House
A villa built on three levels, combining floating stone above a glass box and a rooftop pool, overlooking the unique landscape of the Jerusalem hills. This house features several unique elements, including a seven-and-a-half-meter staircase that was dropped as a single unit from the roof directly to the center of the space.
Architecture firm
Ollech + Tol Architects LTD
Location
Jerusalem, Israel
Principal architect
Aviel Argaman
Design team
Partner in charge, Tami Ollech Lerer. Partner in charge, Nati Ollech. Architect in charge, Aviel Argaman. Interior design, Noa Schreter. Architect, Daniel Moati
Collaborators
Eli Shushan, Aluminum + Glass. GSB Binovitch, Pool. A.M Metal, Metal works. Rafi Kraus, Electricity engineer. ZARA Home Israel, Furniture
Interior design
Ollech + Tol Architects
Civil engineer
Ariel Biton
Structural engineer
Ariel Biton
Environmental & MEP
Ofer Avishar
Supervision
David Shurati
Visualization
Nati Ollech
Tools used
Revit, Autodesk 3ds Max, Lumion
Construction
Ashmar-Dahan
Material
Stone Cladding - Hebron Stone, Glass + Aluminum - Minimal thermal aluminum system, Roof Deck - Ipe hardwood deck system, Main Staircase - Metal frame, paint coated + Pine wood finish
Typology
Residential › Villa House
Nestled in the historic town of Chewton, Pyrenees is a testament to meticulous design and a harmonious integration with its environment. Designed as a three-bedroom home for a couple envisioning future growth, the project faced its unique set of challenges and triumphs. Several challenges marked the architectural journey of Pyrenees.
Architecture firm
Freeman Group Architects
Location
Chewton, Victoria, Australia
Photography
Jade Cantwell
Principal architect
David Noordhoff
Interior design
David Noordhoff for Freeman Group Architects
Structural engineer
Sunny Engineering
Lighting
Supplied by owner
Material
Local materials prioritizing durability and thermal efficiency, including spotted gum cladding and Colorbond steel in Woodland Grey
Client
James, Zara, and their dog Nellie
Typology
Residential › House
This architectural project is defined by the interaction of two independent volumes, each with gabled roofs, connected by a glass corridor that highlights panoramic views of the mountains. The volumes feature a clearly defined morphology, characterized by pure and simple forms that emphasize the modern style of the house.
Project name
Granero House (Casa Granero)
Architecture firm
Fabric Estudio
Location
Altos del corral, Los reartes, Córdoba, Argentina
Photography
Gonzalo Viramonte
Principal architect
Arato María Belen, Josefina Falco
Interior design
Arato María Belen, Josefina Falco
Structural engineer
SET Ideas
Landscape
Silvina Gregoret
Typology
Residential › House
We imagine a continuous space between the street and the house, where the boundaries dissolve and coexist. A series of circular columns that configure a domestic landscape, where the space-structure is the base matrix and the objective is not the object but the experience.
Project name
Casa Entre Columnas
Architecture firm
Esteras Perrote
Location
Córdoba, Argentina
Photography
Juan Cruz Paredes
Principal architect
Esteras Perrote
Design team
Esteras Perrote
Interior design
Esteras Perrote
Civil engineer
Gastón Ostorero
Structural engineer
Gastón Ostorero
Construction
Esteras Perrote
Material
Concrete, Steel, Glass
Typology
Residential › House
Conceived as the main residence for a family in a condominium in the metropolitan region of São Paulo, Float House stands out for its privileged location: a corner plot on a flat street, in the highest part of the condominium.
Architecture firm
Sergio Sampaio Archi + Tectonica
Location
Barueri, São Paulo, Brazil
Photography
Leonardo Finotti
Collaborators
Site management: Sergio Sampaio Archi + Tectonica - Site coordination: Estúdio Folha - Air conditioning and climate control: Arcoserv - Waterproofing: Way Engenharia - Text/Communication: Matheus Pereira - Suppliers: Aluminum frames [Euroline], Pool lining [Palimanan], Kitchen equipment [Eletromec]
Structural engineer
Arquimedes Costa
Landscape
Sergio Sampaio Archi + Tectonica
Construction
JHMA Construções
Typology
Residential › House
The design has been carefully curated, focusing on natural elements such as laterite stone cladding, natural granite, and wooden doors and windows.
Project name
House of Greens
Architecture firm
4site architects
Location
Bangalore, India
Photography
Ekansh Goel, Studio Recall
Principal architect
Chandrakant S Kanthigavi
Design team
Chandrakant S Kanthigavi (Lead Architect), Ram Kumar (Project Architect), Veeresh Mutnal (Project Engineer)
Interior design
4site architects
Civil engineer
Veeresh Mutnal (Project Engineer)
Structural engineer
Sky Eye Consultants
Environmental & MEP
Maruthi Engineering Consultants • Lighting: 4site architects
Landscape
4site architects
Supervision
Veeresh Mutnal (Project Engineer)
Visualization
Aarushi Jain
Tools used
AutoCAD, SketchUp, Adobe Photoshop
Construction
Veeresh Mutnal (Project Engineer) (4site design build)
Material
Laterite Stone, Concrete, Glass, Wood
Client
Srikanth Narayan Swamy, Pallavi Rao
Typology
Residential › House

