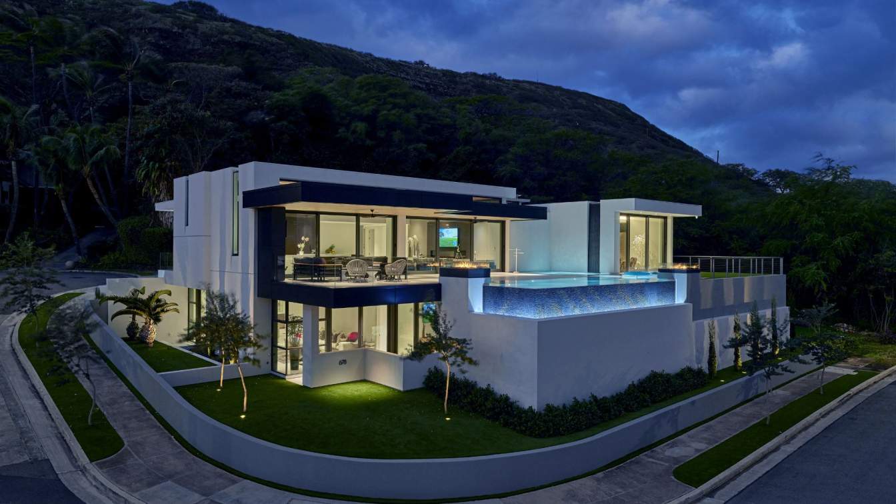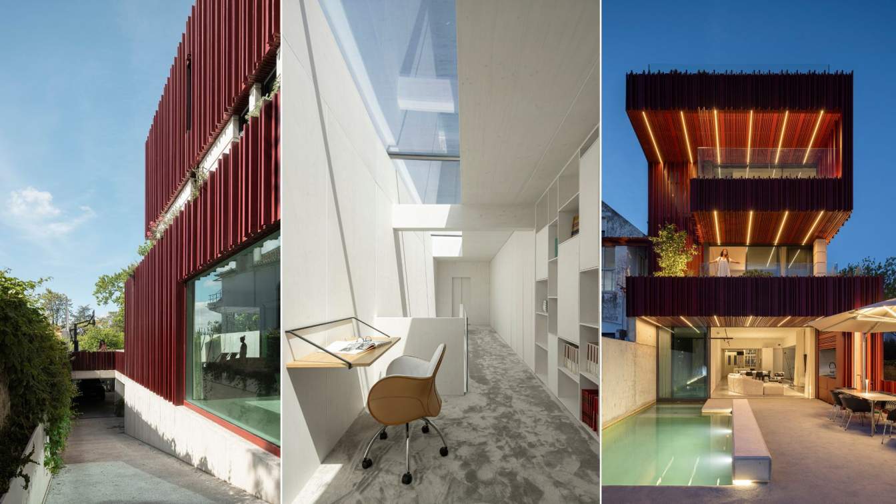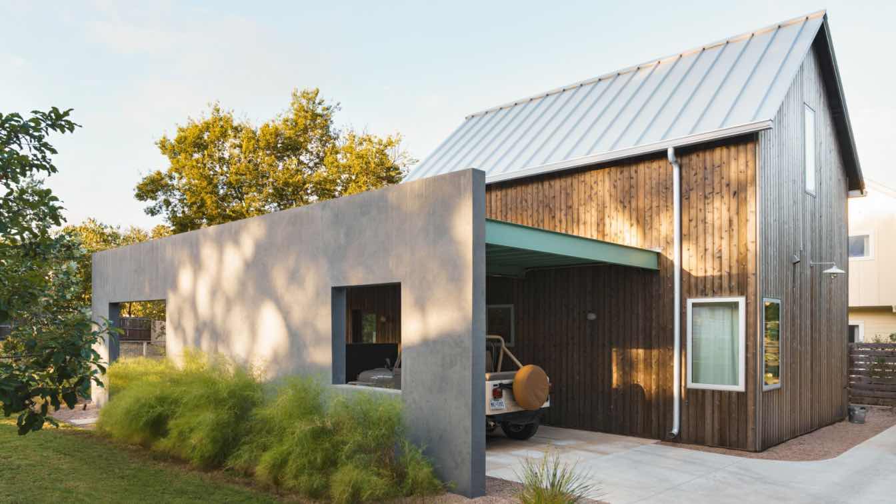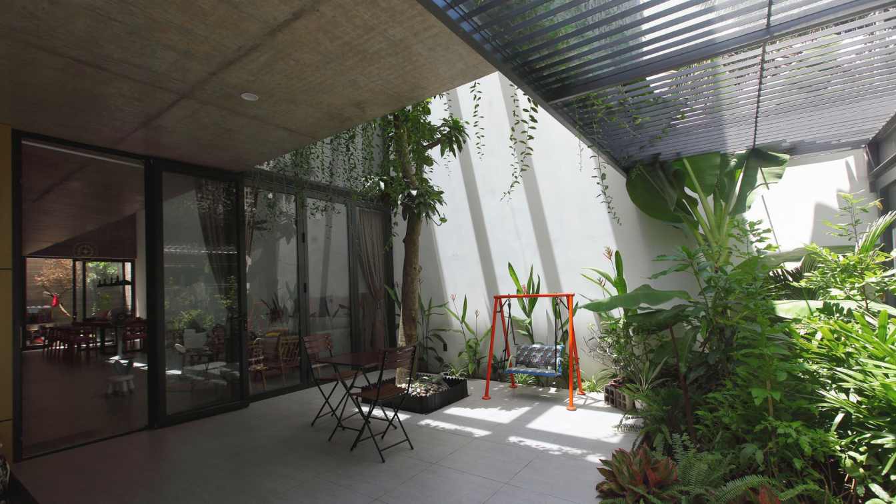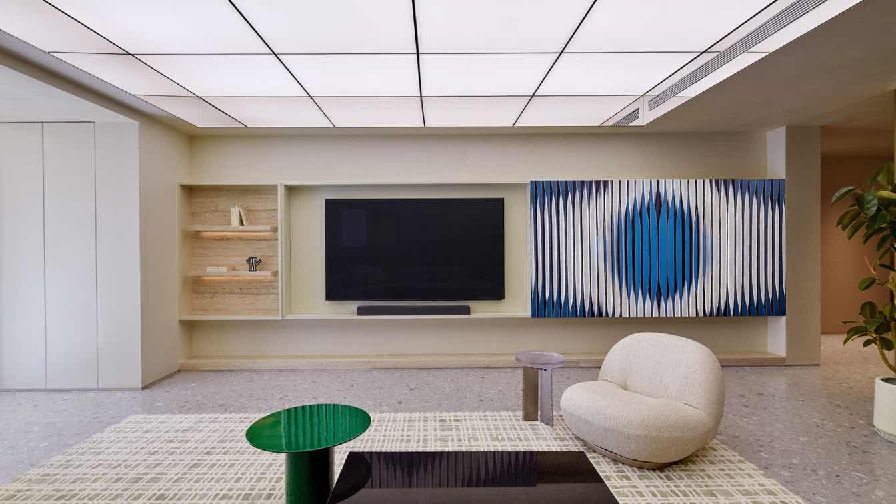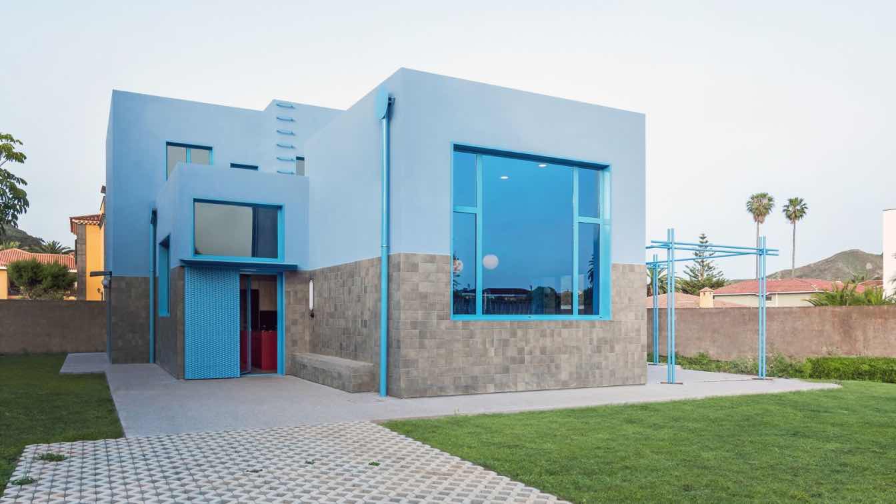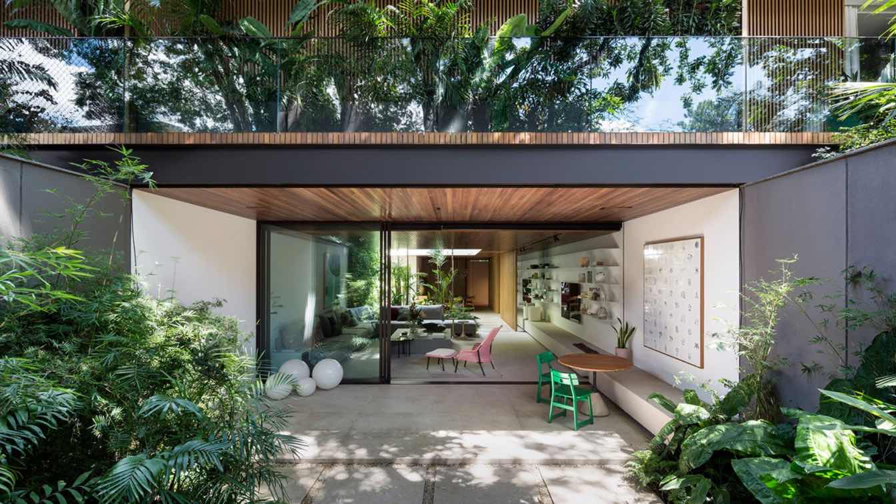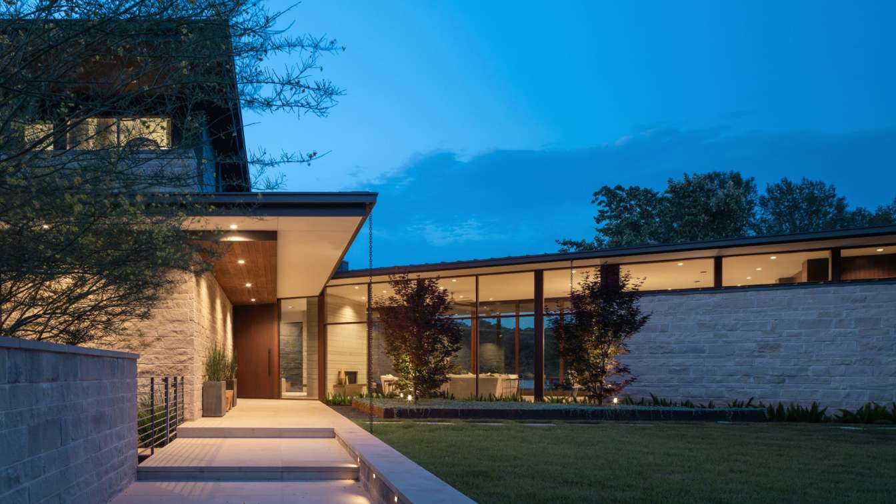Hale Le'ahi is a modern home nestled in an upscale suburban neighborhood on the south-eastern stope of world-famous Diamond Head Crater in Honolulu, Hawaii. The project contains 6,500 square feet and presents a modern take on an indoor-outdoor layout that embraces the spectacular Pacific Ocean views and is perfectty suited for istand style living.
Architecture firm
ADM Architecture + lnteriors
Location
Honolulu, Hawaii, USA
Photography
Andrea Brizzi
Principal architect
Grant Sumile
Design team
Grant Sumile, AIA. Kreig Kihara, AIA- Project Manager. Christina Pang, ASID - lnterior Designer
Interior design
ADM Architecture + lnteriors
Civil engineer
Austin Tsutsumi & Associates
Environmental & MEP
Lance Uchida
Landscape
Walters, Kimura, Motoda Landscape Architects
Lighting
ADM Architecture + lnteriors
Tools used
AutoCAD, SketchUp, Lumion, Adobe Photoshop
Construction
Barker Kappelle Construction
Material
Ptaster, Wood, Metal
Typology
Residential › House
The Park House is located on a quiet, central street in the city of Aveiro, facing a natural, tree-filled area, the city park. It emerged from the alteration and expansion of a deteriorated Art Nouveau building constructed in the 20th century. The facade features various plant, animal, and human elements carved in limestone.
Project name
Park House (Casa Do Parque)
Architecture firm
Paulo Martins Arquitectura & Design
Location
Aveiro, Portugal
Photography
Ivo Tavares Studio
Principal architect
Paulo Martins
Structural engineer
R5 Engenharia
Typology
Residential › House
Side Angle Side architects Annie-Laurie Grabiel and Arthur Furman designed a comfortable and modern accessory dwelling unit measuring 1,100 square feet. The tiny home is on a half-acre lot that serves the homeowners while the adjacent main residence, a 100+ year old Victorian, is under a major renovation.
Project name
Backyard Home for Family of Four in Austin
Architecture firm
Side Angle Side
Location
Austin, Texas, USA
Photography
Leonid Furmansky, Likeness Studio
Principal architect
Annie-Laurie Grabiel, Arthur Furman
Collaborators
Fisher Paykel Kitchen Appliances
Interior design
HB Design
Structural engineer
Duffy Engineering
Construction
Curate Custom Homes
Material
Stucco wall byVariance Fino Alto stucco on CMU masonry, Galvalume Standing Seam Metal Roofing, Cedar tongue and groove siding with Valhalla stain, Gerkin Rhino aluminum doors/ windows
Typology
Residential › House
Located in a coastal urban area in Kiên Giang, western Vietnam, where the tropical climate and cool breezes from the East Sea prevail, Rạch Giá House leaves a distinct impression both in its architectural context and in the personality of its owner.
Project name
Rach Gia House
Architecture firm
KM Architecture Office
Location
Rach Gia, Kien Giang, Vietnam
Photography
Km Architecture Office
Principal architect
Tran Minh Phuoc
Interior design
Km Architecture Office
Material
Concrete, Brick, Steel
Typology
Residential › House
One House Design: On a late spring night in Manhattan in 2023, designer Fang Lei received a call from Mr. L, inviting him to design his new residence at Shanghai's One Sino Park. A month later, Fang Lei returned to China, and the two began a detailed discussion.
Project name
A Renowned Director's Home at Shanghai One Sino Park
Architecture firm
One House Design
Location
Shanghai's One Sino Park, China
Principal architect
Fang Lei
Design team
Fan Qianzhong, Zhao Binjie, Meng Chengpeng, Fang Zinuo, Cheng Tong, Li Bin, Chen Wenxiao, Gong Xucheng
Collaborators
Visual Display | Wendy Li, Michelle Li, Fangfang Tan
Typology
Residential › House
FIVE OH FIVE: The Blue House, located in La Manzanilla, La Laguna, Tenerife, is designed for a family of four. The plot offers a northeast rear orientation toward the Anaga mountains and a southwest-facing façade with views of Teide. The house features a collection of cubic forms, creating a dynamic structure where each room is a distinct volume.
Project name
The Blue House
Architecture firm
FIVE OH FIVE
Location
San Cristóbal de La Laguna, Tenerife, Spain
Principal architect
María León Ferreiro
Design team
María León Ferreiro, Eduardo López Solórzano
Collaborators
Carlos Hernández Pinto
Interior design
FIVE OH FIVE
Structural engineer
José Ernesto Camps Alberdi
Construction
NAOMAR S.L.U.
Material
Concrete blocks, concrete, tiles, metal
Typology
Residential › Single Family House
The lush mango tree located at the back of the property convinced the clients that this should be the chosen house within Residencial Ubá, in São Paulo (Brazil), in a project located in a very green area of São Paulo.
Architecture firm
Jacobsen Arquitetura
Location
São Paulo, Brazil
Photography
Filippo Bamberghi
Design team
Paulo Jacobsen, Bernardo Jacobsen, Edgar Murata, Marcelo Vessoni, Jinny Yim, Bárbara Campelo, Eduardo Aparício, Juliana Dalkmin, Paula Miele
Landscape
Rodrigo Oliveira
Typology
Residential › House
The home’s transparency begins at the entry, where a clear view extends straight through to the lake beyond. The 12-foot tall sliding glass doors, elegantly finished in a warm wood tone, effortlessly link the indoor living room to the covered outdoor living space, and onward to the infinity edge pool.
Project name
Rockcliff Residence
Architecture firm
LaRue Architects
Location
Lake Austin, Texas, USA
Principal architect
James LaRue AIA, Principal (LaRue also designed the Boat Dock)
Collaborators
Pool: Design Ecology
Civil engineer
Duffy Engineering
Structural engineer
Duffy Engineering
Construction
Stewart Custom Homes
Material
Brick, concrete, glass, wood, stone
Typology
Residential › House

