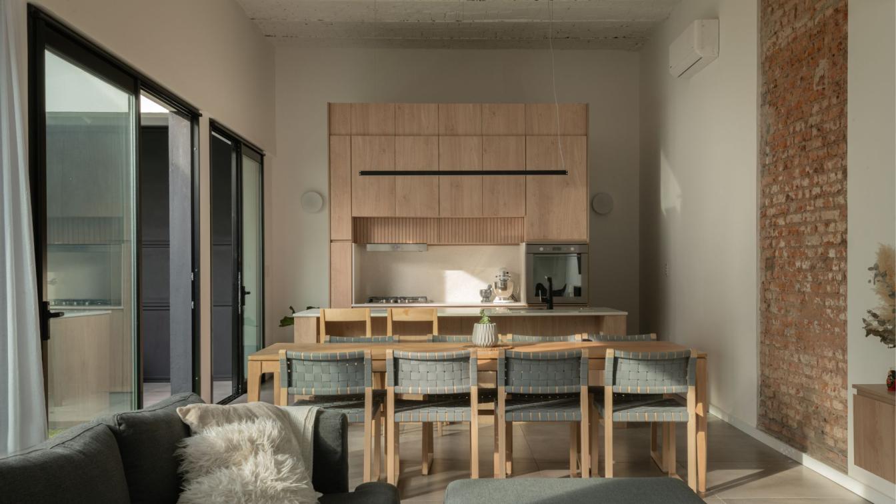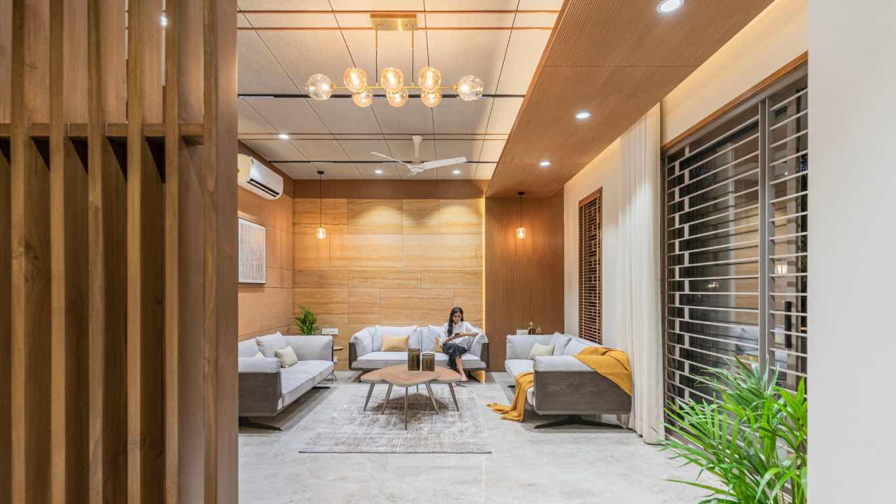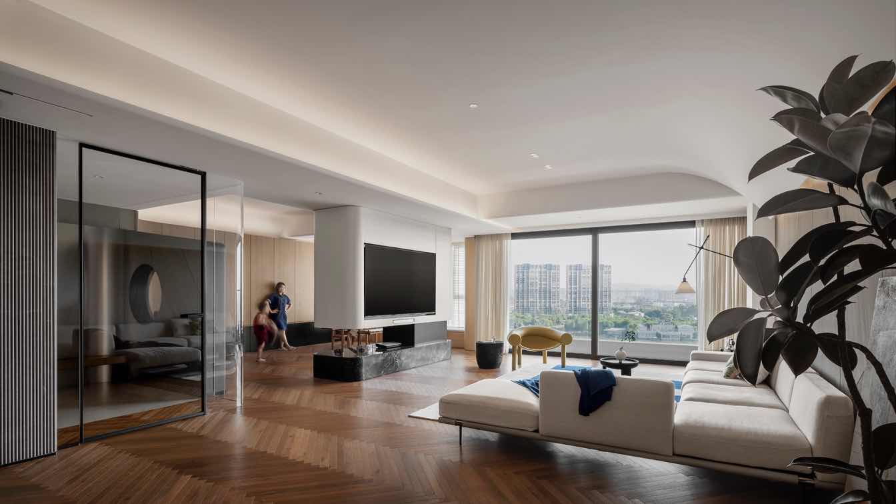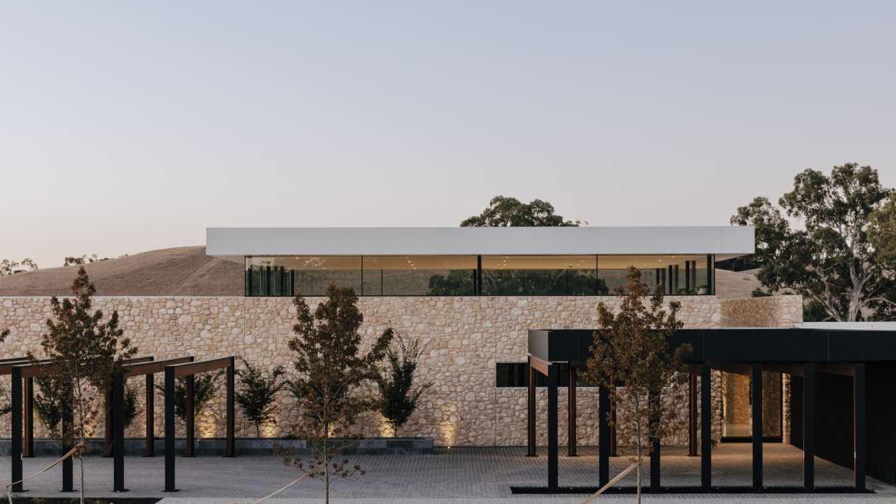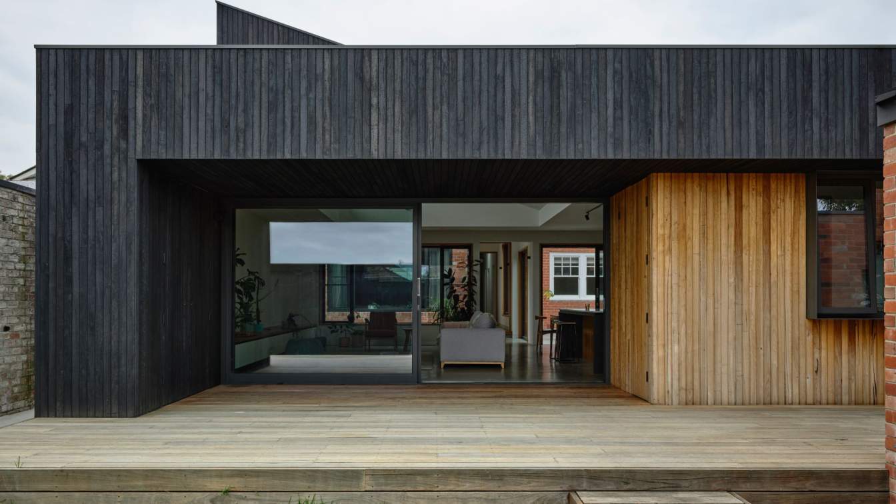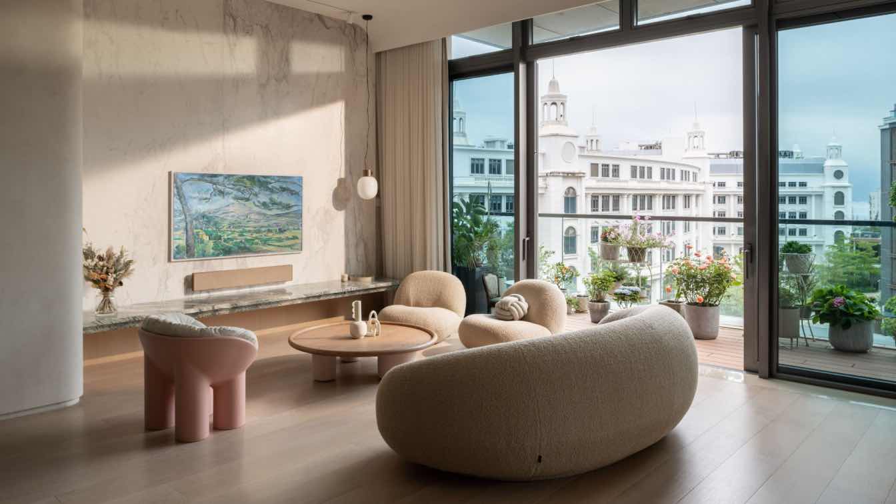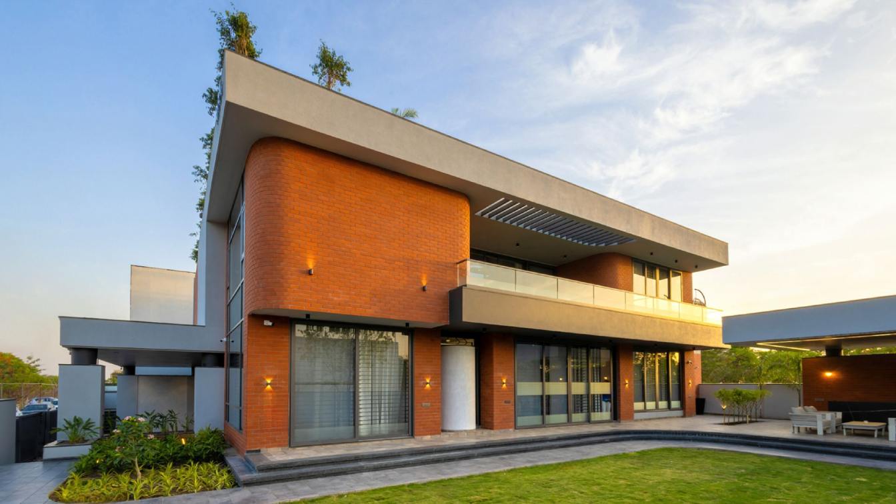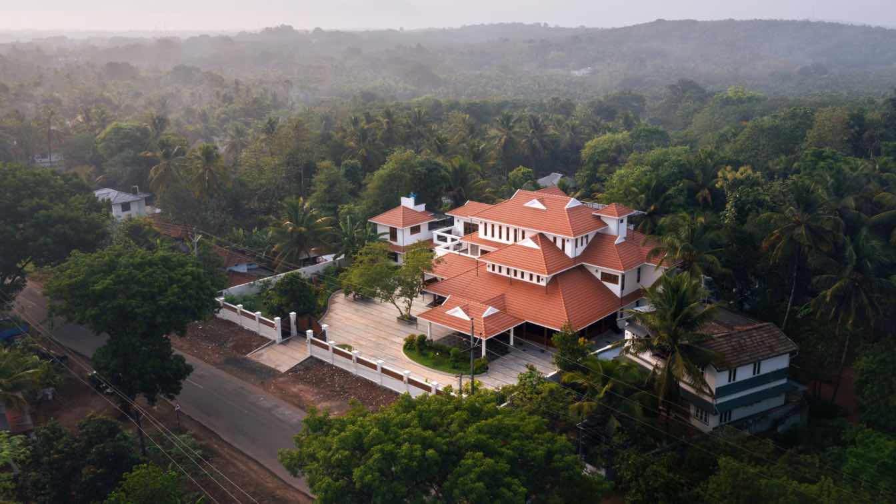This particular urban house of 140m² is located in a small street passage called “la blanqueada”, in a residential area of Villa Devoto, Buenos Aires City. Its name comes not only from the passage where it’s located but also from the color of its walls -blanqueada means whitened.
Project name
La Blanqueada
Architecture firm
Muro Studio
Location
Villa Devoto, Buenos Aires, Argentina
Principal architect
Carolina Rovito, Valeria Munilla
Interior design
Muro Studio
Civil engineer
Sergio Loscalzo
Structural engineer
Sergio Loscalzo
Environmental & MEP
Muro Studio
Visualization
Muro Studio
Tools used
Revit, AutoCAD, Lumion
Material
Bricks, Concrete, Steel, Wood
Typology
Residential › House
Prashant Parmar Architect / Shayona consultant: Beautiful interiors blend aesthetics with functionality, creating spaces that are visually appealing and comfortable. Featuring a harmonious color palette, thoughtful lighting, a mix of textures and materials, and personalized touches.
Project name
4 BHK Timeless Elegance at Saamarth City
Architecture firm
Prashant Parmar Architect | Shayona Consultants
Location
Sargasan, Gandhinagar, Gujarat, India
Photography
Studio 16mm by Sahaj Smruti
Principal architect
Prashant Parmar
Design team
Hemang Mistry, Ashish Rathod, Vasavi Mehta, Nidhi Patel, Nensi Patel, Mansi Prajapati
Interior design
Prashant Parmar Architect / Shayona consultant: Beautiful interiors blend aesthetics with functionality, creating spaces that are visually appealing and comfortable. Featuring a harmonious color palette, thoughtful lighting, a mix of textures and materials, and personalized touches. Elegant furniture arrangement and smart storage solutions further enhance the overall design, making each room both inviting and practical. Creating a soothing and timeless interiors is not about using expensive materials, it’s all about the right proportions of materials and textures & playing with the soothing tones of colors. This is a 4 member NRI family bungalow having a total carpet area of 4000 sq.ft. with 4 bedrooms along with a drawing, family sitting, dining & kitchen. The client wanted the interiors to be stylish, subtle & under-stated luxury but at the same time it should have its separate functional value. It was our motive to make the overall interiors such that the spaces enhance the overall lifestyle of the occupants. The main door & grill door is decorated with CNC cutwork grill, criss cross pattern MCM & Relwood fluted panels creating a welcoming entry in the bungalow. This amalgamation creates a luxurious ambiance, captivating visitors with a sense of lavishness. This entrance of the bungalow showcases a stunning fusion of design elements, with the main and grill doors featuring beautifully crafted CNC cutwork. The criss-cross pattern lends a contemporary flair, while the incorporation of MCM and Relwood fluted panels adds a touch of timeless elegance. This sophisticated blend creates a visually striking gateway that exudes both charm and grandeur, setting the stage for an inviting and upscale experience as visitors step into the home. The vestibule is a perfect example of interconnectivity of spaces. It is designed very practically to connect visually with the entry from Kitchen and Drawing Area. The Vestibule is a combination of Relwood and sand stone MCM. The drawing room in the bungalow is complemented with the feature wall designed by combining Sand Stone MCM and Relwood. To highlight the space, we have used grey mcm in ceiling and grey fabric sofas. Considering the client’s convenience, the kitchen is designed in very minimal way with the use of subtle warm colors. The dining area seamlessly continues the home's refined aesthetic, harmonizing with the subtle and minimalistic kitchen. This space, characterized by its double-height design, incorporates the same color palette and Relwood textures as matched to the living room, creating a cohesive and elegant flow throughout the home. The use of these materials ensures a unified look, while the double-height space adds a sense of openness and grandeur, enhancing the dining experience with a touch of sophistication and continuity in design. The Parent’s Bedroom on the ground floor features a combination of brown laminate in criss cross pattern, & beige colored leather finish fluted headboard. This creates a minimal yet pleasing ambience in the room. On the first floor, the master bedroom has dark grey stone veneer contrasted with criss cross patterned laminate giving a stylish look to the master bedroom. The stylish mustard yellow recliner chair creates a cozy corner within the room. The daughter’s bedroom on the similar floor has a thoughtful combination of dark grey straited textured MCM and beige PVC fluted panels enhances the room’s visual appeal creating a soothing space. To add continuity to the room, the pvc fluted panels is interestingly carried forward from bed backdrop to the wardrobe shutters. The PU shutters on wardrobes adds a soothing contrast to the wardrobes. The olive green bed is kept with simple design that features sleek black legs and exquisite leather upholstery. The multipurpose hall and the other daughter’s bedroom is present on the second floor. The daughter’s bedroom has the use of flexstone and pvc fluted panels in the bed backdrop adding a raw & robust look to this bedroom. The vertical niches with bronze mirror breaks the continuity of the flexstone in this bedroom. A beige colored bed with fluted linen work & a huge semicircular mirror highlights the space in a unique way. The wardrobes are decorated with PVC fluted panels that continue from the backdrop wall & PU laminate. The multipurpose hall combines luxury and subtlety, featuring a backdrop of grey textured wall complemented by partial wooden finishes on select sections of the wall and ceiling. The addition of elegant hanging light further enhances the room's aesthetic appeal, creating a comfortable and inviting atmosphere. In conclusion, this bungalow masterfully balances style, functionality, and understated luxury to create a truly inviting home for a four-member NRI family. Every space, from the elegant entryway to the thoughtfully designed bedrooms and multipurpose hall, reflects a harmonious blend of aesthetics and practicality. The use of refined materials, a cohesive colour palette, and design elements ensures that each room is both visually stunning and exceptionally functional. The careful integration of textures and thoughtful lighting enhances the overall ambiance, making the home a sophisticated retreat that enriches the daily lives of its occupants. This design journey exemplifies how a well-considered interior can seamlessly elevate both comfort and style.
Supervision
Prashant Parmar Architect
Visualization
Prashant Parmar Architect
Material
Modified Clay Material with various textures, Stonelam, Natural stone cladding, Stone Veneer, Italian Marble, Relwood Fluted Panels, PVC Fluted Panels, Fluted Glass Doors, PU, Laminate
Budget
INR 3500/sq. ft. (Excluding architect’s fees & electronic items)
Typology
Residential › House
The project is nestled beside Green Island Lake, a 1,500-mu (approximately 100-hectare) ecological gem in the heart of Foshan City, Guangdong, China. Adhering to the philosophy of "Limited yet Boundless," design studio c.dd captures the essence of life, creating an enduringly vibrant living space
Project name
Boundless Residence
Location
Foshan, Guangdong, China
Photography
Jack Qin. Filming: Feast Vision/Lin Huimin
Principal architect
He Xiaoping, Li Xinglin
Collaborators
Project management: Yu Guoneng. Supply management: He Liuwei. Execution team: Liang Yihui, Liang Jiebin, Ma Yongliang, Lin Jiaxin, Wang Lanbin, Luo Jiaxin Promotion planning: He Yanting
Completion year
August 2022
Client
Green Island Lake No. One
Typology
Residential › House
Kersbrook Estate stands as a project like no other, where the breathtaking beauty of the landscape intertwines seamlessly with the grand scale of the build and meticulously detailed specifications. This project exemplifies how modern design can embrace and enhance its natural surroundings, creating a residence that is both awe-inspiring and deeply...
Project name
Kersbrook Estate
Architecture firm
Glasshouse Project
Location
Kersbrook, South Australia
Photography
Christopher Morrison
Principal architect
Don Iannicelli
Design team
Angela Gianquitto, Scott Blenkiron
Interior design
Glasshouse Projects
Site area
92 Acres / 372,310 mts
Civil engineer
MQZ Consulting Engineers
Structural engineer
MQZ Consulting Engineers
Environmental & MEP
Secon
Construction
Glasshouse Projects
Material
Limestone, Concrete, Glass, Ironback Hardwood
Status
New Build: Completed
Typology
Residential › House, Rural, Pastoral, Sloping
The Golden Point House is located in the inner-city suburb of Golden Point. The broad context encompasses a diverse mix of small/ large sized residential properties from the 19th century to contemporary. The house is located on a busy tree lined thoroughfare with the city centre at arm’s reach.
Project name
Golden Point House
Architecture firm
Porter Architects
Location
Golden Point, Victoria, Australia
Photography
Derek Swalwell
Principal architect
Nathan Porter
Design team
Nathan Porter
Interior design
Porter Architects
Structural engineer
McClellands Engineers
Environmental & MEP
Greg O'Beirne
Lighting
Porter Architects
Supervision
Porter Architects
Visualization
Porter Architects
Construction
Abbott Builders
Material
Charred hardwood cladding, red brick, natural hardwood cladding
Typology
Residential › House
“Our muse came in the form of art, specifically, the celebrated post-impressionistic works of French artist, Paul Cézanne. His paintings of Provence formed the basis of our narrative, reflecting the calming greenery and tranquil mountainous landscapes of his homeland.”
Project name
Playpod Sanctuary The Bloomsway
Architecture firm
Bean Buro
Location
Tuen Mun, Hong Kong
Principal architect
Lorène Faure, Kenny Kinugasa-Tsui
Design team
Lorène Faure, Kenny Kinugasa-Tsui, Winnie Chan, Kirk Kwok, Laura Muller, Matthew Lok, Anny Teng
Construction
R&C ENGINEERING (H.K.) CO. LIMITED
Typology
Residential Architecture › House
The home is located in the emerging neighborhoods of the cleanest city in India - Indore. The client needed a shelter catering to tradition and comfort while elevating lifestyle and aspirations.
Architecture firm
RKGA Consultants Pvt Ltd
Location
NRI City, Indore, Madhya Pradesh, India
Photography
Vivek Samaiya
Principal architect
Akashdeep Gupta, Ravi Mandoria
Design team
Ravi Mandoria, Astha Rana
Collaborators
Shobhnath Chaturvedi, Astha Rana; Content Credits: Piyush Pandya
Interior design
Ravi Mandoria, Sristhi Mandloi
Completion year
March 2024
Civil engineer
Rajesh Garhwal
Structural engineer
Ravi Pratap Singh
Environmental & MEP
In-house
Supervision
Rajesh Garhwal
Visualization
Ravi Mandoria
Tools used
AutoCAD, SketchUp
Material
Concrete, Brick, Metal, Glass, Marble
Typology
Residential › House
Amar Architects: This 10,382 Sq.ft project showcases its unique statement of traditional architecture in the rural context of Kerala with a touch of modern contemporary into the architecture.
Project name
Navas Residence
Architecture firm
Amar Architects
Location
Mannarkad, Palakkad, Kerala, India
Photography
Justin Sebastian
Principal architect
Shiju Pareed
Design team
Amar Architecture and Designs Pvt Ltd
Interior design
Amar Architecture and Designs Pvt Ltd
Civil engineer
Amar Architecture and Designs Pvt Ltd
Structural engineer
De Framez
Landscape
Amar Architecture and Designs Pvt Ltd
Supervision
Amar Architecture and Designs Pvt Ltd
Visualization
Amar Architecture and Designs Pvt Ltd
Construction
C.K. Construction
Material
Floor:Italian marble. Ceiling:Teak wood with PU polish. Roof:Italian tile
Typology
Residential › House

