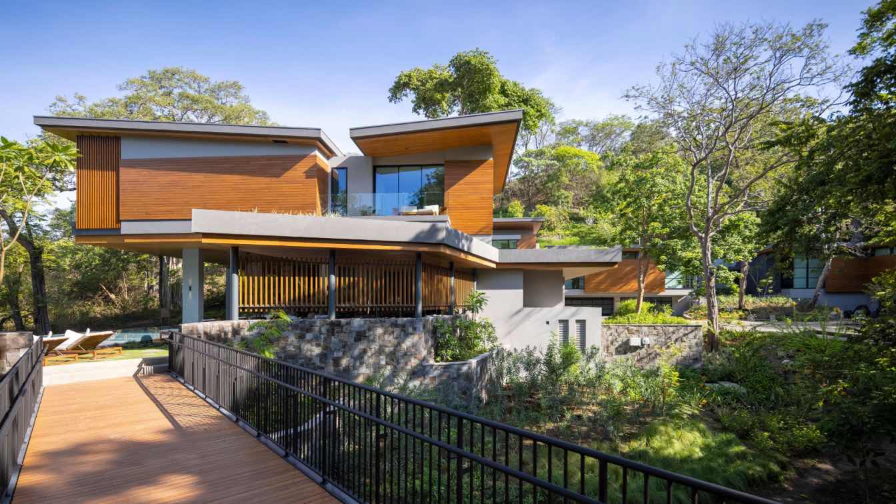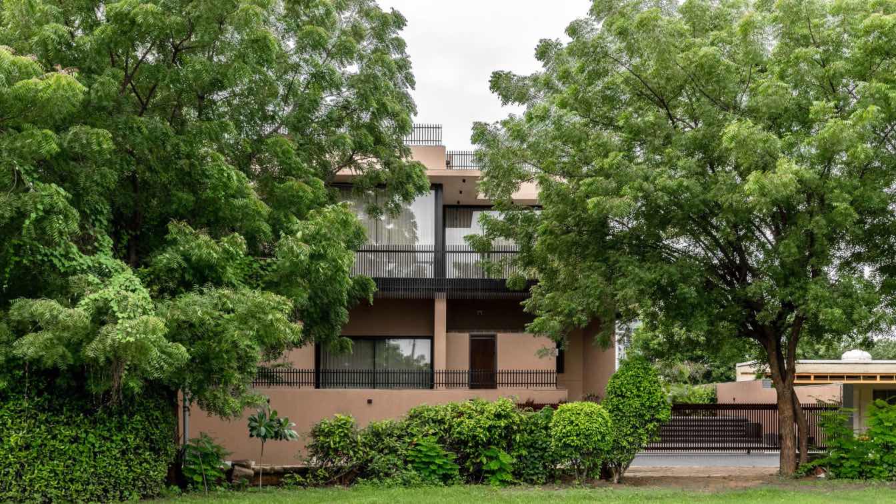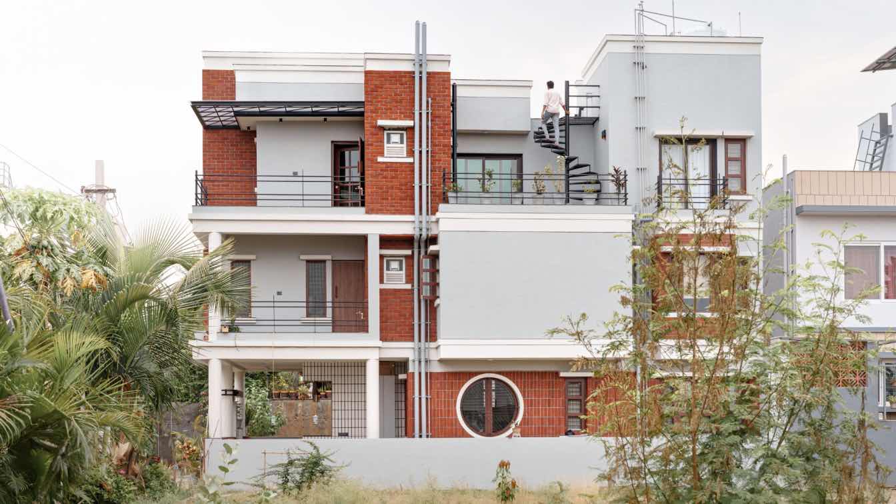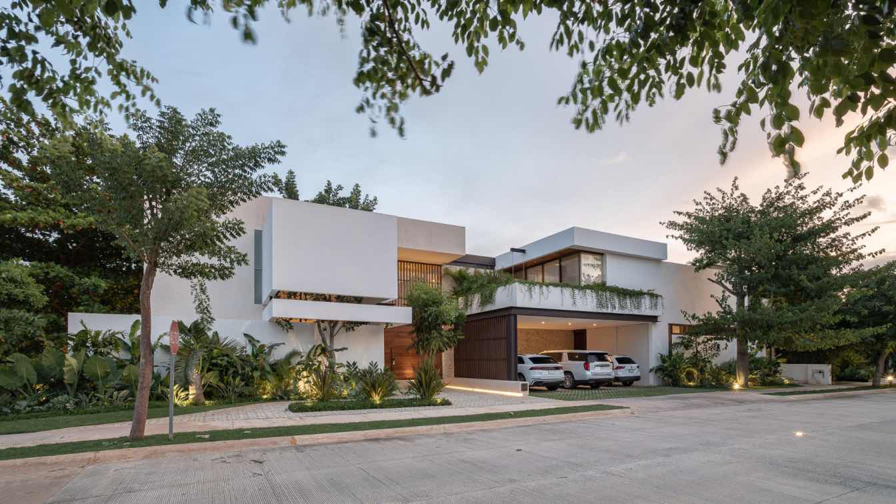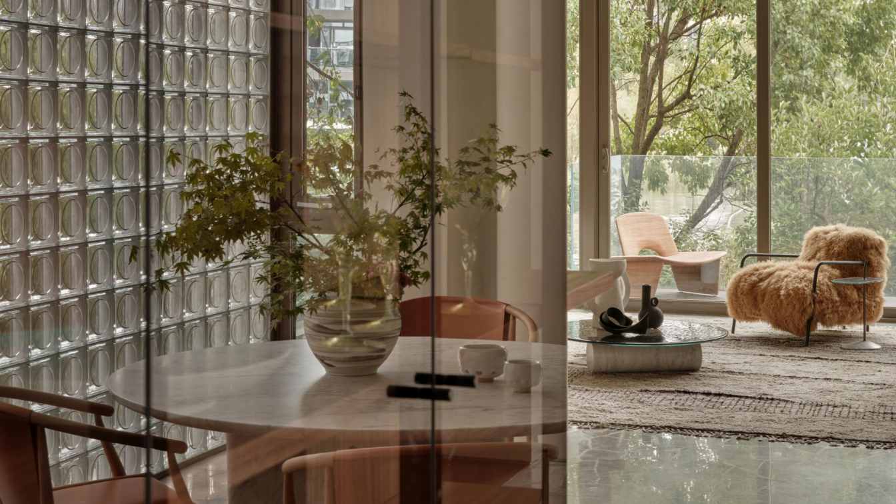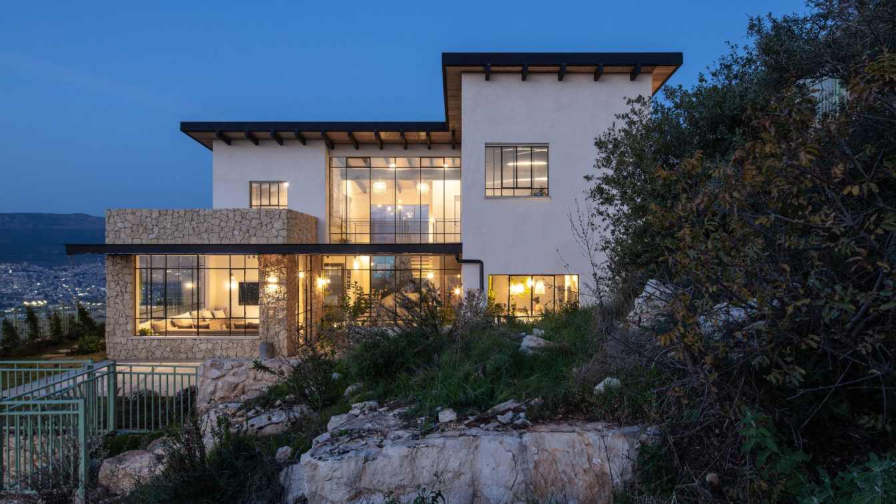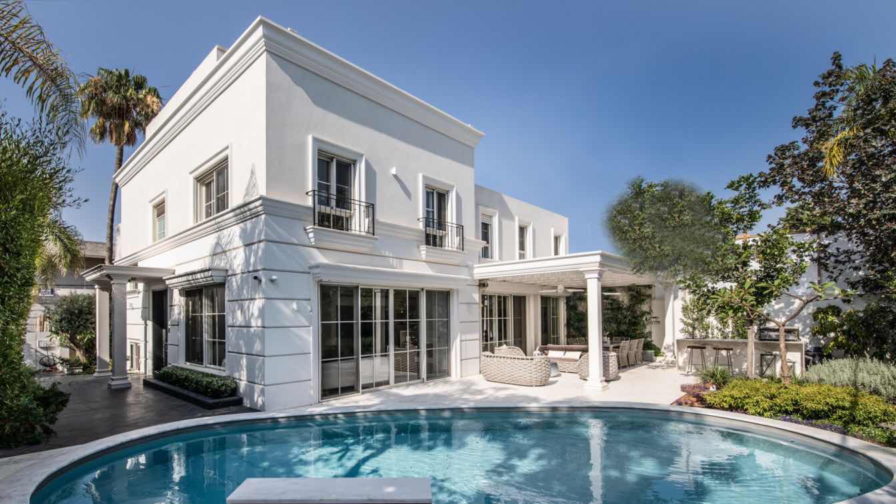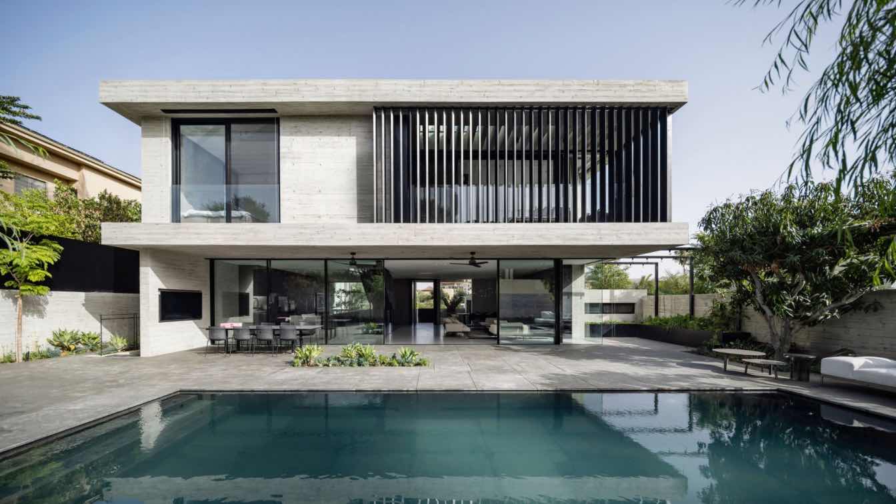Villa Avellana, by SARCO Architects Costa Rica is an award-winning modern tropical ultra-luxury residence with a vision of how to create an ultimate luxury destination which at the same time would feel like a casual home away from home for its owners and guests. I
Project name
Villa Avellana
Architecture firm
Sarco Architects Costa Rica
Location
Peninsula Papagayo, Guanacaste, Costa Rica
Photography
Andrés García Lachner
Principal architect
Roderick Anderson
Design team
Roderick Anderson, Rebeca Montero
Interior design
Sens Interior Design
Structural engineer
Sismocon
Environmental & MEP
Circuito Engineering & Eco i Eco ecoconsultores
Lighting
Sarco Architects Costa Rica
Supervision
Sarco Architects Costa Rica
Visualization
Sarco Architects Costa Rica
Tools used
ArchiCAD, Twinmotion
Construction
Sarco Architects Costa Rica
Material
Concrete, aluminum frame windows, natural teak wood, natural local stone, porcelain tiles
Typology
Residential › House
Jagrut Shah Architect and Associates: With an area of 590 sqm, this project is located within a gated community, surrounded by densely grown trees. The site itself faces the community's main garden.
Project name
Bhagwati Bungalow
Architecture firm
Jagrut Shah Architect and Associates
Location
Ahmedabad, Gujarat, India
Photography
2613apertures
Principal architect
Jagrut Shah, Keval Vadaliya
Design team
Vishwa, Rutva, Anushree
Interior design
Jagrut Shah Architect and Associates
Structural engineer
AMU Consulting Engineers
Landscape
Jagrut Shah Architect and Associates
Lighting
Wipro Lighting, Noble Lights
Visualization
Jagrut Shah Architect and Associates
Tools used
ZWCAD, SketchUp, Lumion
Budget
3 crore (30 million) INR
Typology
Residential › House
Crafted by D.I.B Collaborative, Brick Abode in Dahod is an architectural reflection of balance, harmony, and intentionality. Sitting on a modest 30 x 40 plot, this two-story residence for a family of four gracefully intertwines modernist design principles with vernacular sensibilities. The clients, seeking a home abundant in light, ventilation, and...
Architecture firm
D.I.B COLLABORATIVE
Location
Dahod, Gujarat, India
Photography
Arif Boriwala
Design team
Husain Sadliwala, Husain Bhabhra, Mustafa Katwara, Mustafa Kagdi
Material
Brick, Concrete, Wood, Metal and Glass
Typology
Residential › House
Located on a 1,300m2 lot as the result of the merge between two smaller ones, located in a private residential in northern Merida, this 1,000 m2 house is a new proposal of a Terrace House, seeking to blur the line between interior and exterior, achieving a fluid, dynamic, enlightened space that uses both pre-existing and proposed vegetation as a gu...
Project name
Casita Pegados
Location
Mérida, Yucatán, Mexico
Principal architect
Roberto Ramirez Pizarro
Design team
Lilian Escalante Cortazar, Ramon Rivero Fernádez
Interior design
Ana Franco, Acento Interiorismo
Civil engineer
Carlos Bolio, Bilder
Structural engineer
Andrés Dionicio, EfePrimaCe
Environmental & MEP
Itres Instalaciones
Landscape
Betina Vargas, Molino Lab
Lighting
Iván Palmero, Lightstyle
Supervision
Roberto Ramirez Pizarro
Visualization
Sergio Rios, Ramon Rivero Fernádez
Tools used
AutoCAD, Autodesk 3ds Max, Revit
Construction
Carlos Bolio, Bilder
Typology
Residential › House
Residence LL is a multi-story residence located in the southwestern region of China, overlooking a beautiful, expansive lakeside view, with a building area of approximately 500 square meters, representing a residential landmark in the local urban landscape.
Project name
Residence LL | A Place of Tranquility
Architecture firm
Atelier About Architecture
Location
Chengdu, Sichuan Province, China
Principal architect
Wang Ni
Design team
Qin Ying, Xiao Yuqin, Ji xiaogang, Ke Xia
Interior design
Atelier About Architecture
Structural engineer
Ma Zhigang, Zhao Xiaolei
Material
Material Development: Wang Ni, Tao Zhi
Typology
Residential › House
The plot on which the house was built is unique: it is extreme, without fences and barriers, open to the natural grove, and as such appears to be an integral part of it. From the west, it enjoys a perfect view of the valley landscapes and the Mediterranean Sea.
Project name
The House and the Landscape
Architecture firm
Inon Ben-David
Location
The house is located in an expansion area in the Lower Galilee in Israel
Principal architect
Inon Ben-David
Design team
Inon Ben-David
Interior design
Inon Ben-David
Built area
250 m² (2,690 ft²)
Site area
A dunam (approximately 0.12 acres)
Material
Stone, concrete, glass, wood, steel
Typology
Residential › House
The COVID-19 crisis is etched in most of our memories as a period we'd like to forget, but if there's one good thing that came out of it, it's the new home of a couple in their 40s with three children, located in one of the Sharon region cities in Israel.
Project name
The White Box: A Family Home in Israel
Architecture firm
Boaz Snir Architects
Location
One of the Sharon region cities, Israel
Principal architect
Boaz Snir
Interior design
Boaz Snir
Typology
Residential › House
To renovate or to sell? This is one of the central dilemmas facing buyers of plots with existing houses. In the case of the couple in their 40s, who purchased a plot in an excellent location in one of the Sharon region cities in Israel. it's clear that the choice to plan and build 'beautifully from the start' was the right decision.
Project name
Beautiful from the Start
Architecture firm
Yaron Eldad
Location
one of the Sharon region cities in Israel
Principal architect
Yaron Eldad
Material
Concrete, Glass, Steel
Typology
Residential › House

