Perched on the slopes of Ticetonyk Mountain in the Catskills, this home was meticulously designed to integrate with its natural surroundings. The structure’s distinctive form, composed of two back-to-back rectangular volumes, rises in opposite directions to frame views of both the valley to the north and a dramatic rock outcropping to the south.
Project name
Woodstock House
Architecture firm
Kimberly Peck Architects
Location
Bearsville, New York, USA
Photography
Hanna Grankvist
Principal architect
Kimberly Peck
Interior design
Kimberly Peck Architects
Landscape
Kimberly Peck Architects
Lighting
Kimberly Peck Architects
Construction
Sebastian Rogowski
Typology
Residential › House
Mars House is a project that was sparked by the shifting demands brought on by the pandemic. It was meticulously designed to cater to a small family's evolving needs, while offering a tranquil retreat from the bustle of urban life.
Architecture firm
Studio Lau
Location
Toronto, Ontario, Canada
Photography
Nanne Springer
Principal architect
Winda Lau
Collaborators
DSBG (Builder)
Interior design
Studio Lau
Structural engineer
M.A. Navkar & Associates
Material
Exterior cladding - steel
Typology
Residential › House
Marcus Beach House is a contemporary alteration and addition to an existing beachside home with a convoluted plan arrangement. The brief was to provide privacy to the street frontage whilst creating an expansive open plan living space that connected these areas to front and rear gardens.
Project name
Marcus Beach House
Architecture firm
Alexandra Buchanan Architecture
Location
Marcus Beach, Sunshine Coast, Queensland Australia
Photography
Cathy Schusler
Principal architect
Jacob Jooste
Collaborators
Cooper Small
Interior design
Alexandra Buchanan Architecture
Visualization
Alexandra Buchanan Architecture
Construction
Masonry and Lightweight
Material
Brick, timber, glass
Typology
Residential › Beach House Renovation
Casa Negra is a small urban infill live/work space situated on a wooded lot in West Asheville. We acted as architects, builders, developers and interior designers and did around 30% of the actual work ourselves. The project started as an accessory dwelling to our home and currently it houses our design studio on main and top level with a rental on...
Architecture firm
Rusafova Markulis Architects
Location
Asheville, North Carolina, USA
Interior design
Rusafova Markulis Architects
Client
Rusafova Markulis Architects
Typology
Residential › House
Minimalism combined with a splash of colors from Scandinavian furnishing, this house experienced a complete transformation from a dated, dark, and dull palette into a Japan-inspired, California-modern bright pool-side house.
Architecture firm
Koami Architecture
Location
Mountain View, California, USA
Photography
Mikiko Kikuyama
Principal architect
Nana Koami
Design team
Koami Architecture
Interior design
Koami Architecture
Lighting
Koami Architecture
Supervision
Koami Architecture
Material
Shosugi Ban (Charred Wood), Stucco, Wood Siding
Typology
Residential › Single Family Home
Studley Park in Kew is a treasure trove of post-war architecture, with a number of houses designed by Robin Boyd, John and Phyllis Murphy and Guilford Bell. Given this lineage of great architects, as well many fine period homes, it was appropriate to create a boutique-style development that would be nestled into this precious environ.
Architecture firm
LIFE Architecture & Urban Design (Formerly CHT Architects)
Location
Kew, Victoria, Australia
Principal architect
Mark Spraggon
Design team
Mark Gifford, Brian Rogers, Jim Tsoukatos, Nathan Byron, Chantelle Balliro, Emma Riquelme, Chivonne Hollis
Interior design
Sora Interior Architecture & Design
Status
Complete & fully occupied
Typology
Residential › House
Sensitive reconstruction of a fortification guard house with an emphasis on preserving as many of the original elements as possible.
Principal architect
Radka Valova, Petr Vlach
Material
Steel – staircase railings, arches - ground floor portals, kitchen viewing areas, furniture shelf construction, dining room chests of drawers, study and kitchen cabinets, shelves (sheets) in bathrooms, stairs to the attic. Brass – furniture details. Stainless steel – kitchen worktop. Solid wood – windows, doors, stair cladding, floorboards, kitchen units, furniture, benches made of beams, roof coverings, ceilings Wood veneer – furniture in rooms, beds. Stone – stair treads. Ceramic tiles and floor tiles – bathrooms, floors on the ground floor. Glazed plasters – the entire interior. Trowels – bathrooms, furniture. Coatings – floors, railings, reactive stain on ceilings. Textile – shading, furniture
Typology
Residential › House
Highvale House sits amongst native gums on a sloping site. Perched on posts to disturb the land as little as possible - this raised position provides vistas through branches to the valley and hills beyond. Wrapped in metal cladding, the house speaks to a rural Australian vernacular and reads as a singular element, both sculptural and responsive to...
Project name
Highvale House
Architecture firm
Alexandra Buchanan Architecture
Location
Samford Valley, Southeast Queensland, Australia
Photography
Andy McPherson Studio
Principal architect
Shane Wilmett
Collaborators
Div Build (Builders)
Interior design
Alexandra Buchanan Architecture
Structural engineer
Fidelis
Supervision
Alexandra Buchanan Architecture
Visualization
Alexandra Buchanan Architecture
Material
Timber, Metal, Glass, Steel
Typology
Residential › House

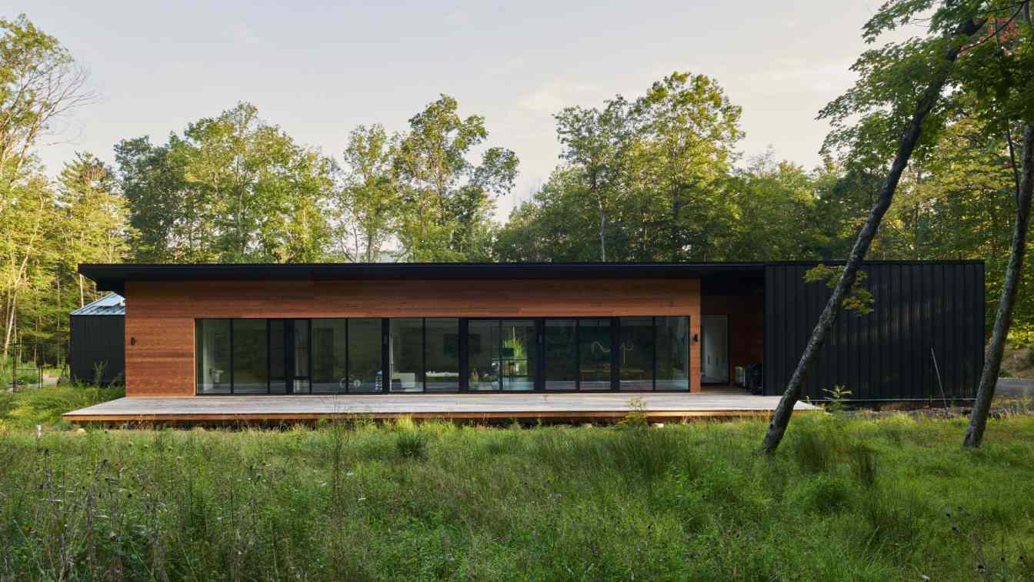
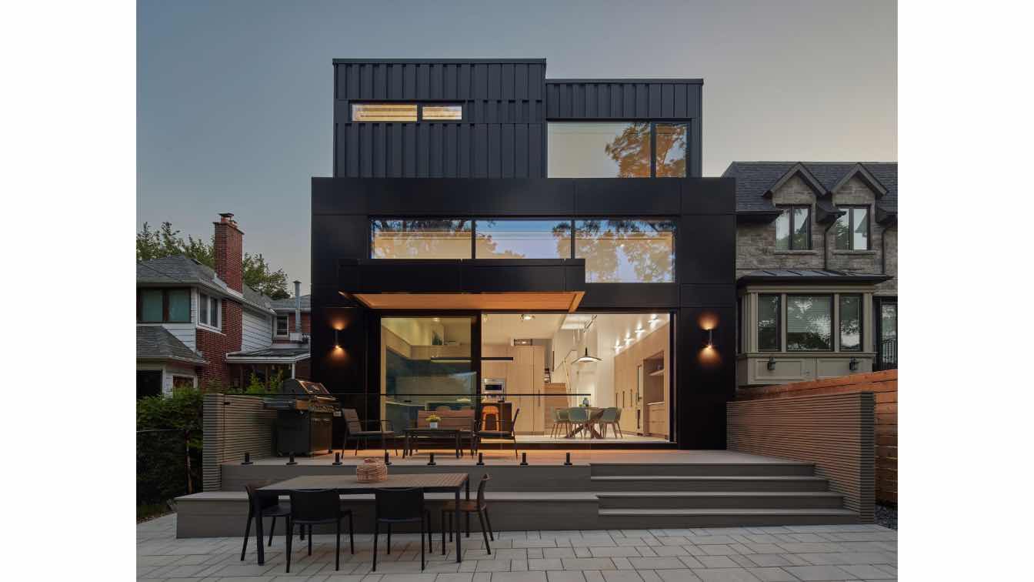
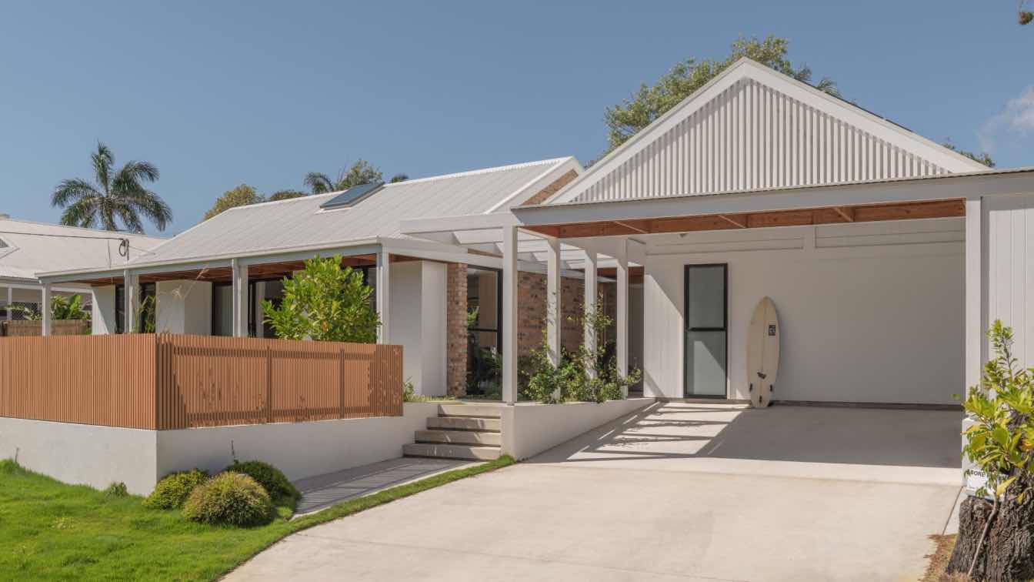
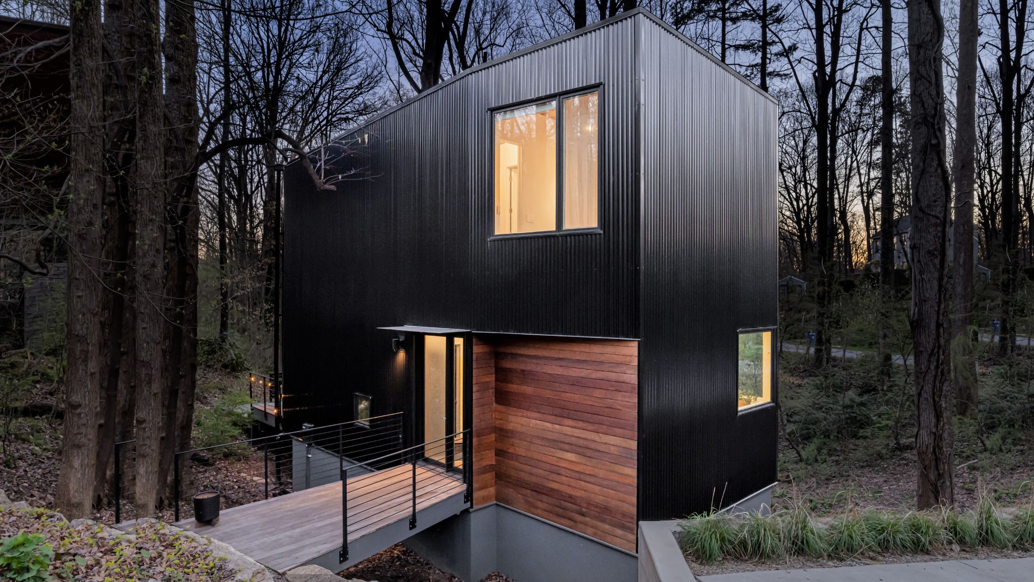

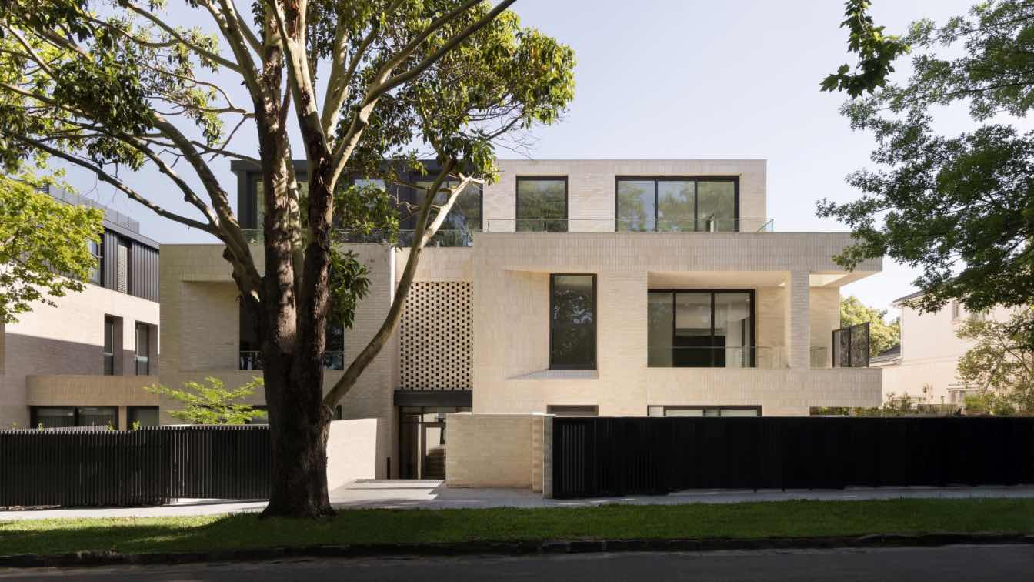
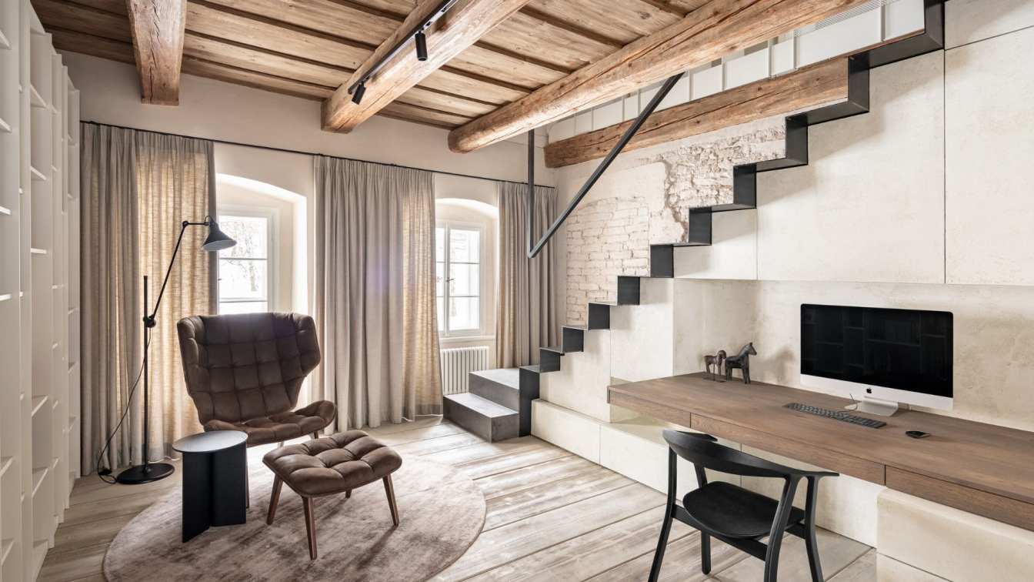
-(1).jpg)
