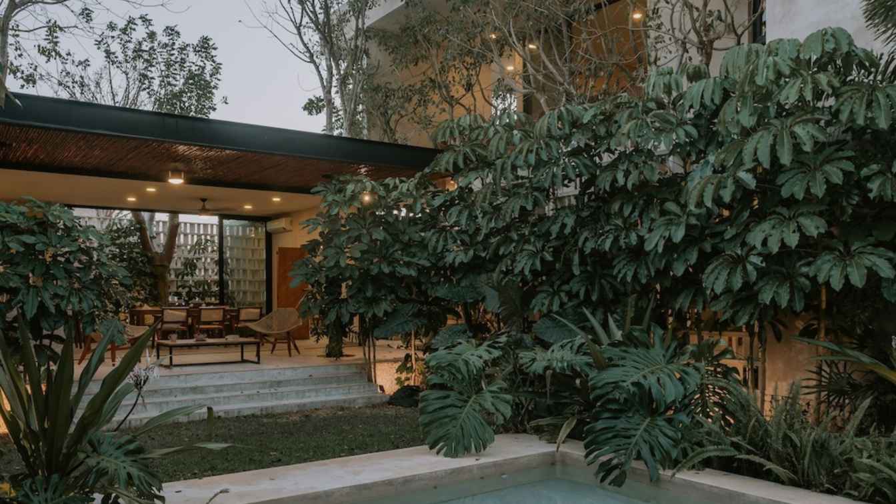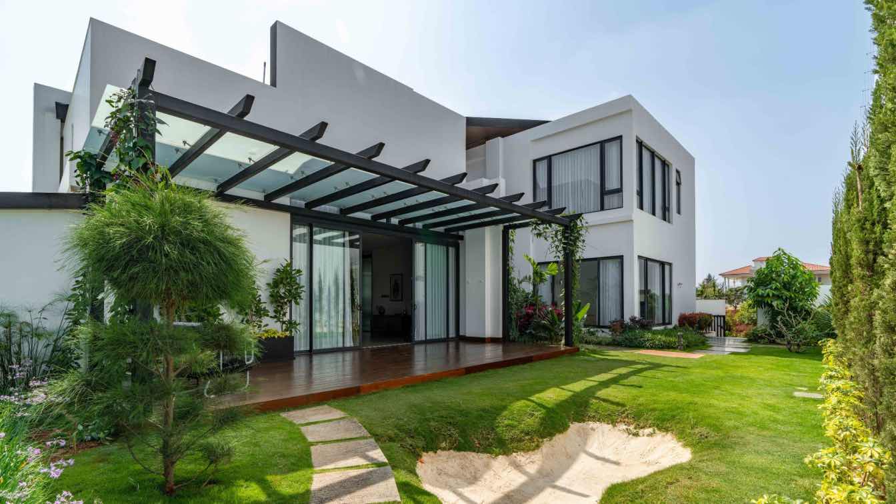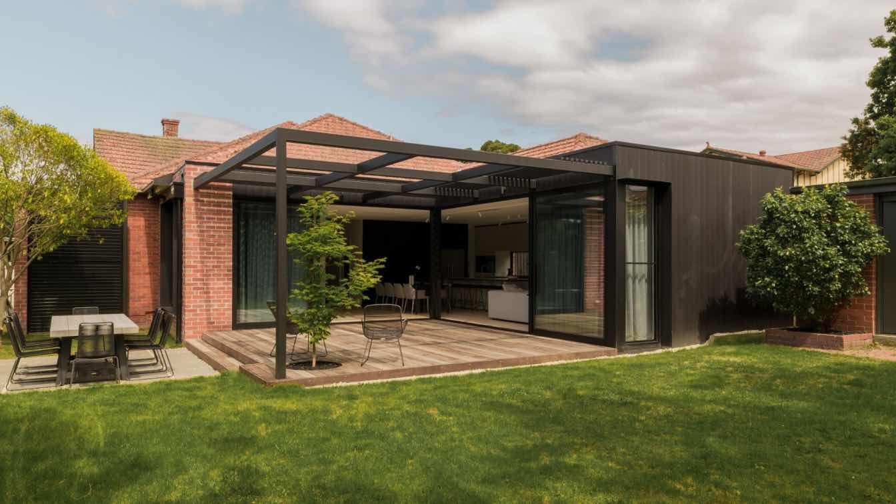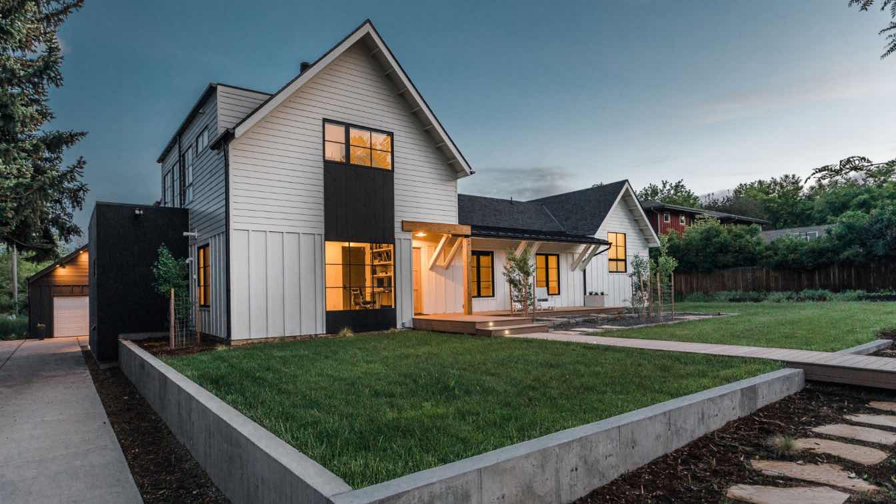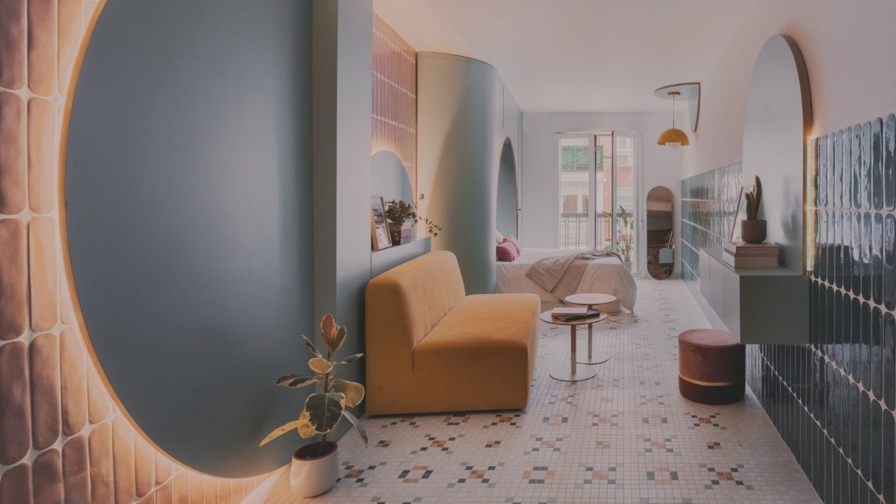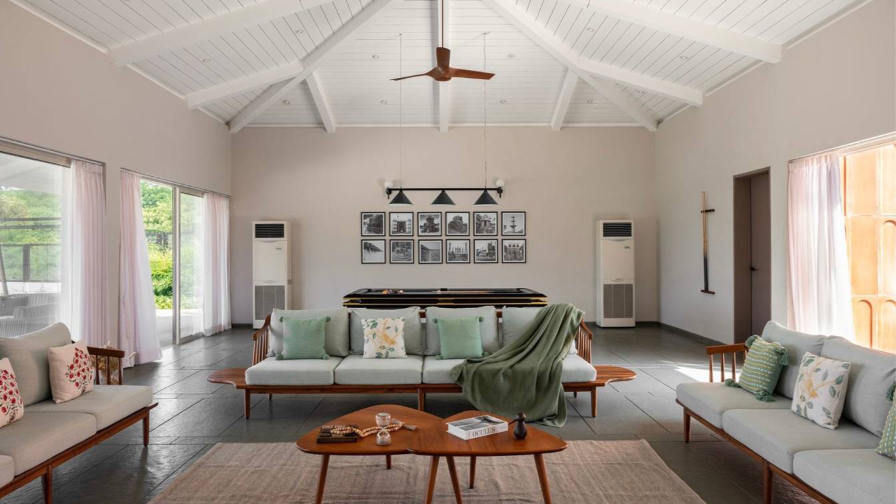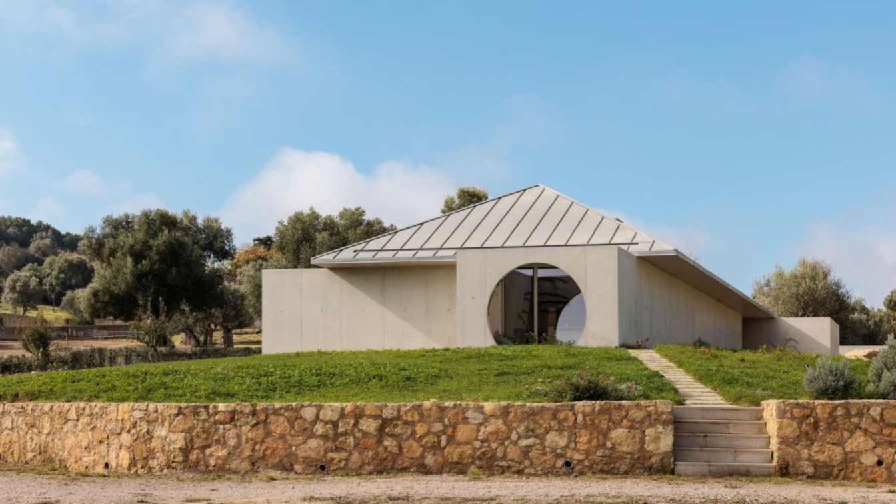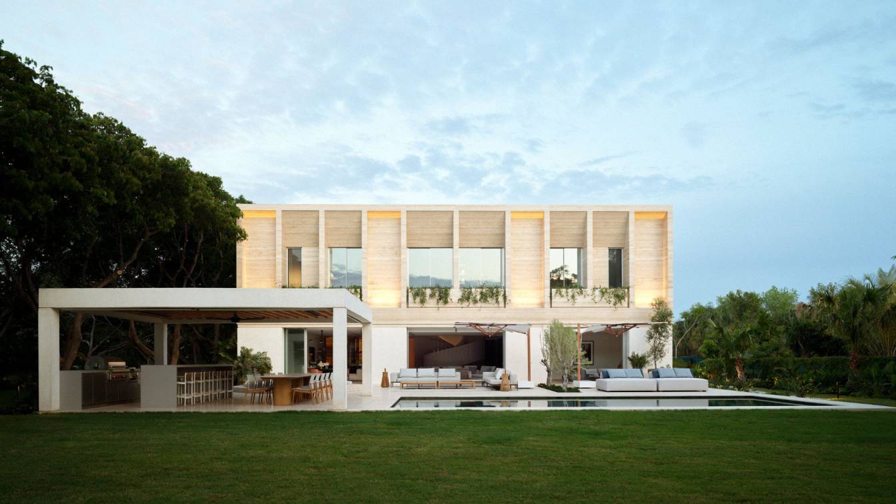The "Eya" house is located in the city of Mérida, Yucatán, and is the result of a deep analysis and interpretation of the clients' needs and their way of seeing and appreciating life. The main objective of the "Eya" house arises from conceptualizing the project as an entity that preexists on the site, for which the architectural intervention.
Architecture firm
TARA Arquitectura
Photography
Jasson Rodriguez
Principal architect
Armando Palma, Raul Santos
Design team
Luis Felipe Ramirez, Rafael Che
Interior design
Tara Arquitectura
Tools used
AutoCAD, Autodesk 3ds Max, Corona Renderer, V-ray, Adobe Photoshop
Construction
Tara Arquitectura
Typology
Residential › House
This serene 7,500 sq.ft. home sits atop the golf course at Vooty Golf County in Vikarabad, Hyderabad, with a gorgeous lush view of green, away from the noise and bustle of the city. Since it is designed as a home away from home for entertaining guests over the weekend, the design approach prioritizes hospitality and community, making it an inviting...
Project name
The House on the Green
Architecture firm
Crafted Spaces
Location
Hyderabad, India
Principal architect
Mitali Aharam
Completion year
January 2024
Typology
Residential › House
In the heart of Melbourne's eastern suburbs, a stunning renovation project has brought new life to 9 Beech St, Malvern East. The Malvern East renovation, completed in 2023, is a testament to making a little do a lot.
Project name
Malvern East Renovation
Architecture firm
Aych Architects
Location
Malvern, Victoria, Australia
Principal architect
Hugh Feggans
Structural engineer
Nsient
Material
Light weight cladding and masonry brickwork. Steel pergola & window details
Typology
Residential › House
Scandi Ranch is a Colorado ranch-style home which was a major renovation of a 1960's Boulder tract home. It was one young architect's search for timeless design and a place to raise her own young family while practicing architecture.
Project name
Scandi Ranch
Architecture firm
Flight Architecture
Location
Boulder, Colorado, USA
Photography
Ian Warren, Krissy Blackband
Principal architect
Laura Marion, A.I.A.
Interior design
Laura Marion, A.I.A.
Structural engineer
Anthem Structural
Lighting
Laura Marion A.I.A.
Material
Reclaimed Cedar, Cementitious Lapped Siding, Cementitious Board And Batten, Fir Timber
Client
Laura Marion & Family
Typology
Residential › Single FamilyHouse, Modern Farmhouse Style
TUR is a fully customized apartment project within a standard residential block, designed to fit an affordable budget. It demonstrates that you can enjoy a unique, personalized design without the need for additional investment, by leveraging the opportunities already available in the market.
Architecture firm
OOIIO Architecture
Location
Carabanchel, Madrid, Spain
Photography
Javier de Paz
Principal architect
Joaquín Millán Villamuelas
Design team
Federica Aridon Mamolar
Collaborators
Integrated wood furniture: Áureo Design Wood
Built area
Gross floor area 56 m²; Usable floor area 50 m²
Typology
Residential › House
As our client was nature lover we wanted to design a farmhouse with an open concept which will be surrounded and connected by nature. We designed the space according to preserve the huge tree located on the site and used natural stone for Flooring to maintain concept.
Project name
The Courtyard House
Architecture firm
Piyush Chorbele Architects - PCA
Location
Sambhajinagar, India
Principal architect
Piyush Chorbele
Design team
Pranjal Baravkar, Priyanka Pingle
Interior design
Piyush Chorbele
Civil engineer
Hitendra Mehta
Structural engineer
Hitendra Mehta
Typology
Residential › House
Located in Serra do Louro, within the Arrábida Natural Park, this house is built at the highest point of the land, where a ruin in an advanced state of disrepair previously stood. This structure was demolished, and the stones from the old masonry walls were reused to build the boundary walls, integrating the intervention into the surrounding rural...
Project name
House in Serra do Louro
Architecture firm
cimbre / João Completo
Location
Palmela, Portugal
Photography
Francisco Nogueira
Principal architect
João Completo
Civil engineer
Luís Teixeira Engenheiros
Structural engineer
Luís Teixeira Engenheiros
Environmental & MEP
Luís Teixeira Engenheiros
Construction
cimbre / João Completo
Material
Concrete, zinc, birch plywood, stainless steel
Typology
Residential › House
Situated on a peninsula in Culiacán, Sinaloa, this beige concrete residence with travertine cladding boasts unobstructed 360° views of the expansive lake and surrounding landscape. The design strategically positions social areas and bedrooms to emphasize these vistas.
Project name
Gaxiola House
Architecture firm
Ezequiel Farca
Location
Culiacán, Sinaloa, Mexico
Photography
Fernando Marroquín
Principal architect
Ezequiel Farca Studio
Design team
Jorge Quiroga, Alonso Pérez, José María Gaona, Germán Lomelí, Ericka Solares, Isis Guerrero
Interior design
Ezequiel Farca Team
Visualization
Carlos Lara
Tools used
AutoCAD, Rhinoceros 3D, Autodesk 3ds Max, V-ray
Material
Beige Concrete, Travertine, Marmol, Wood
Typology
Residential › House

