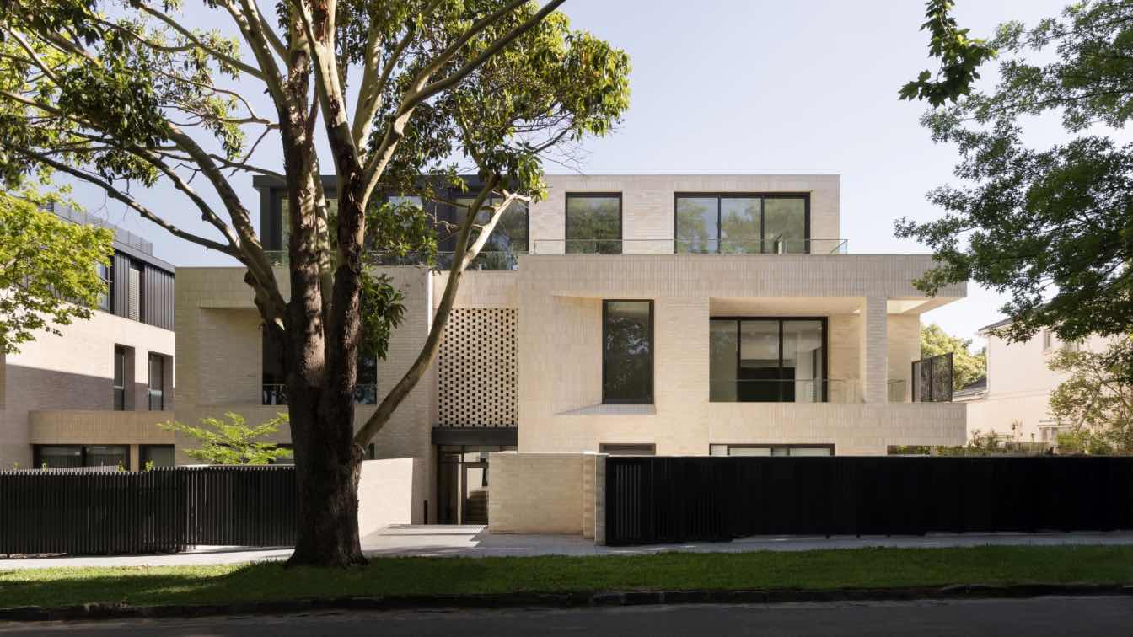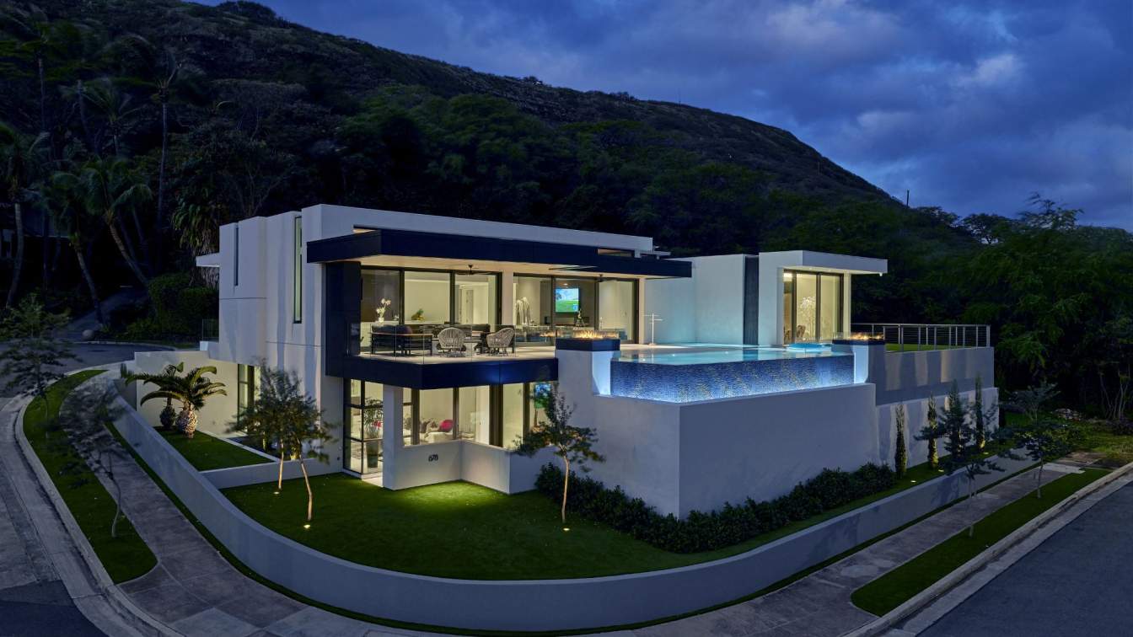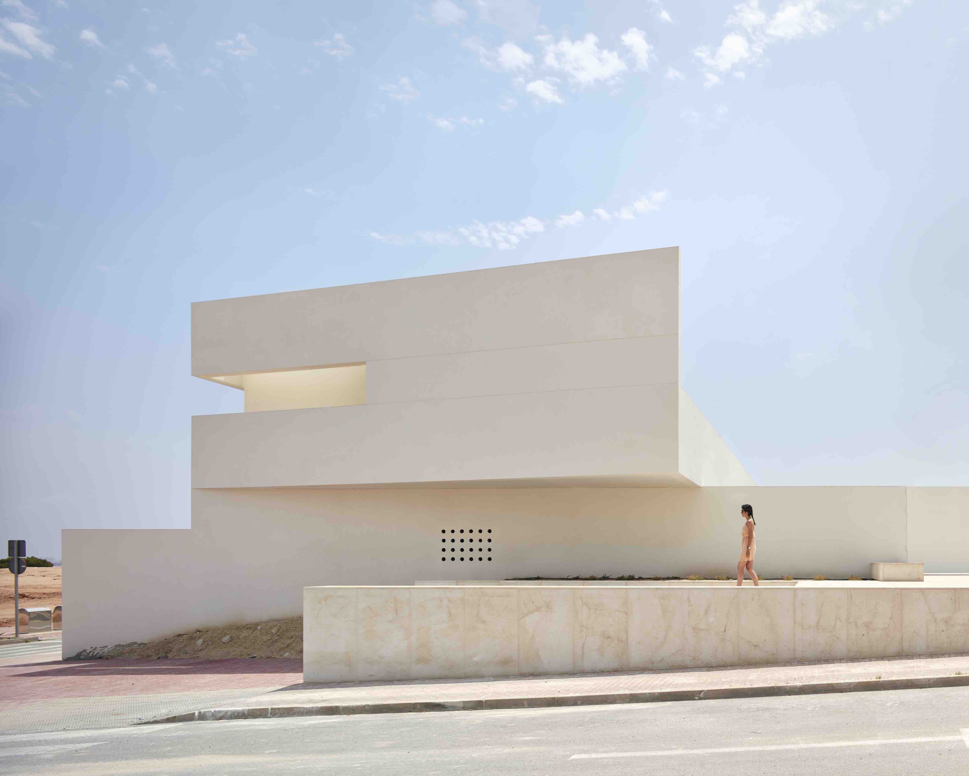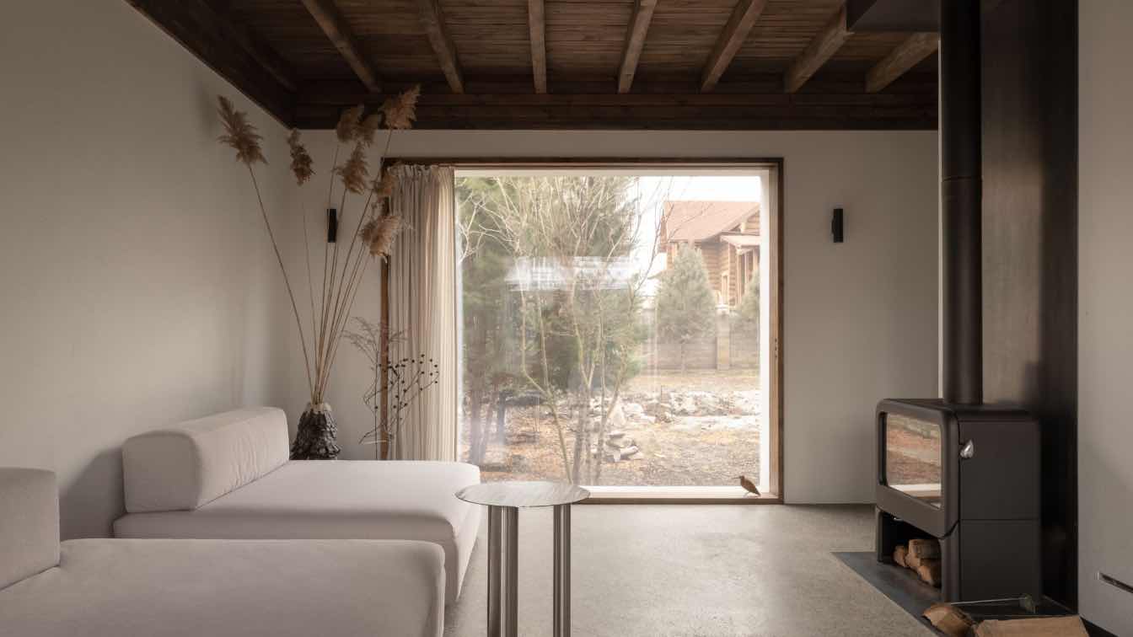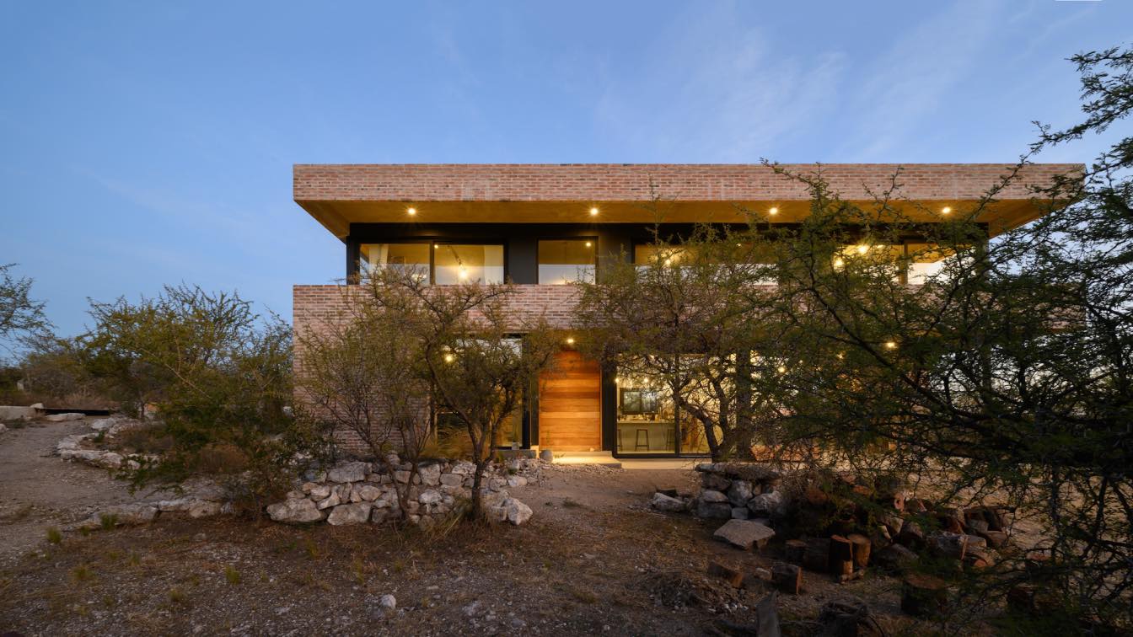Studley Park in Kew is a treasure trove of post-war architecture, with a number of houses designed by Robin Boyd, John and Phyllis Murphy and Guilford Bell. Given this lineage of great architects, as well many fine period homes, it was appropriate to create a boutique-style development that would be nestled into this precious environ. For Life Architecture which worked closely with SORA Interiors, the 1,500 square-metre-site in Fellows Street, Kew, provided an opportunity to design house-sized top-end apartments.
Inspired by the post-war architectural legacy as much as the many solid brick period homes in the wide leafy streets, the architects created low-rise brick apartments, with bris-soleil or ‘hit-and-miss’ brickwork above the entrances of the two three-level buildings – including basement carparking. Comprising 10 spacious apartments separated into two buildings to further reduce the scale, Fellowship is nestled within lush gardens designed by Jack Merlo. Comprising two and three-bedroom apartments, varying in size from 120 to 250 square metres in area, the development also includes three penthouses (one being 400 square metres) with each of these accompanied by landscaped roofed gardens and swimming pools.
Conceived like a house, but with the benefit of being able to ‘lock up and leave’, these dwellings come with the hallmarks found in the family home many of the empty nesters have left behind – a well-defined lobby, in some cases two living areas and spacious open plan living spaces. The connection to the garden is also paramount, with the benefit of either private courtyard-style gardens, some with swimming pools, generous balconies and terraces and, in the case of the penthouse apartments, pools and rooftop gardens.

Great emphasis was placed on the construction and the detailing, with brick-lined soffits to create a sense of monumentality, in contrast to the soft Venetian-style plastered walls within. Natural materials are also an important feature of Fellowship, with oak parquetry floors in the kitchen and living areas and stone and marble in the bathrooms. Unlike traditional apartments, these come with features found in a home such as open fireplaces, butler’s kitchens and even cocktail cabinets and wine storage areas within reach of the kitchens. Rather than create faddish interiors, SORA opted for a soft earthy and neutral palette which allowed the owners to personalise with their things, including generous wall space for the display of art that’s been an important part of the family’s collection in the family homes left behind. Other items, such as customised walk-in dressing areas and large bathrooms with double vanities, are more akin to a luxurious hotel. And irrespective of where one is within the buildings there’s a strong connection to the garden - though large picture windows, sliding doors or the unique glass block walls diffusing the afternoon sunlight.
Can you describe the architectural style of Fellowship and how it integrates with the surrounding environment in Kew, Melbourne?
The architectural style of Fellowship is a refined interpretation of mid-century modernism and post-war residential design, blending solid brick construction with contemporary detailing. The two three-level buildings feature:
Bris-soleil (hit-and-miss brickwork): This distinctive feature above entrances adds texture and depth while providing passive shading.
Low-rise, human-scaled form: The development is designed to reduce its visual impact, maintaining the character of the leafy streetscape.
Lush Landscaping by Jack Merlo: The buildings are nestled within verdant gardens, reinforcing the area’s green character. Thoughtful Interiors: Venetian-style plastered walls, soft earthy palettes, and bespoke details such as cocktail cabinets and fireplaces evoke a sense of timeless luxury.

How does the Fellowship project aim to contribute to the local community in Kew, and what amenities or features are included to enhance resident experience?
Fellowship is designed to enhance the Kew community by offering a high-quality, considered living environment that caters to downsisers and those seeking a luxurious, low-maintenance home. Key amenities and features include:
House-like Apartments: Ranging from 120 to 250 square metres, with penthouses extending up to 400 square metres.
Luxury Living Spaces: Open-plan layouts, butler’s kitchens, wine storage, and generous wall space for art collections.
Private Outdoor Spaces: Courtyard gardens, large terraces, rooftop gardens, and pools for select residences.
Sustainability and Well-being: Natural light, cross-ventilation, and carefully curated materials enhance resident comfort.
By offering a blend of privacy, community, and high-end design, Fellowship enriches the residential landscape of Kew while respecting its architectural heritage.
What inspired the creation of the Fellowship project, and what are the key design principles that guide its development?
The Fellowship project was inspired by the rich post-war architectural legacy of Studley Park in Kew, where renowned architects such as Robin Boyd, John and Phyllis Murphy, and Guilford Bell left their mark. The development embraces this heritage while respecting the fine period homes that characterize the area. Life Architecture, in collaboration with SORA Interiors, sought to create a boutique-style development that seamlessly integrates into this prestigious setting.
Key design principles include:
Contextual Sensitivity: A low-rise, house-sized apartment design that harmonises with the surrounding residential fabric. Materiality and Craftsmanship: Use of natural materials like oak parquetry, stone, and marble to reflect quality and longevity. Spatial Generosity: Large, open-plan living areas and well-defined lobbies to evoke the feeling of a traditional home. Indoor-Outdoor Connection: Private gardens, rooftop terraces, and large picture windows ensuring a seamless integration with nature.













