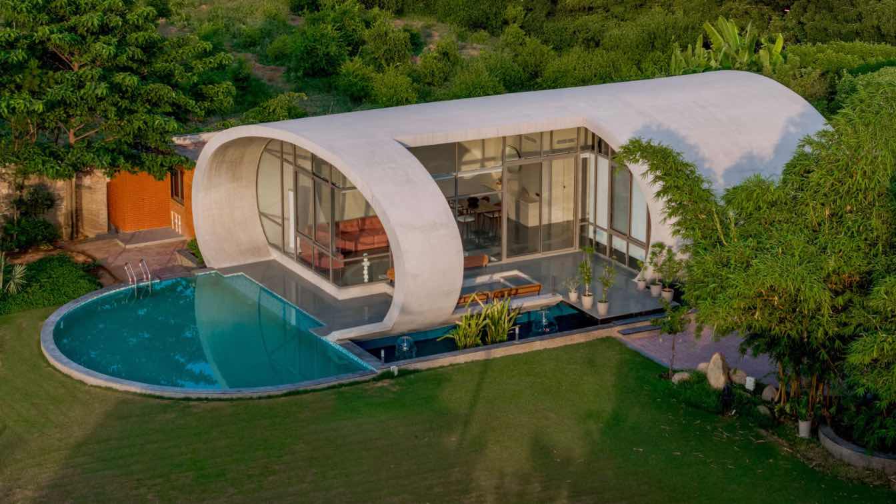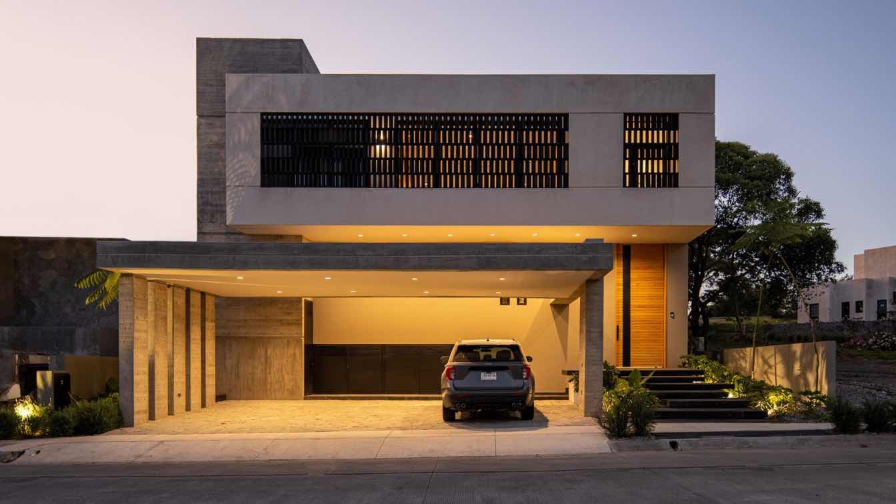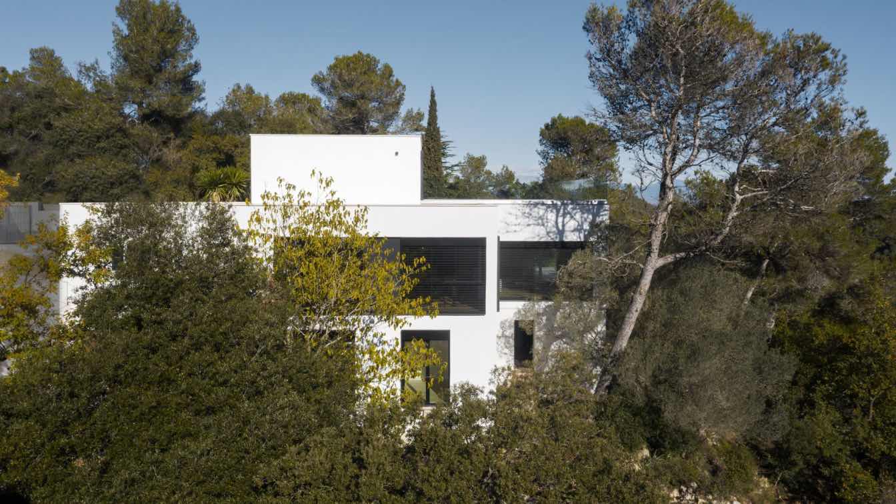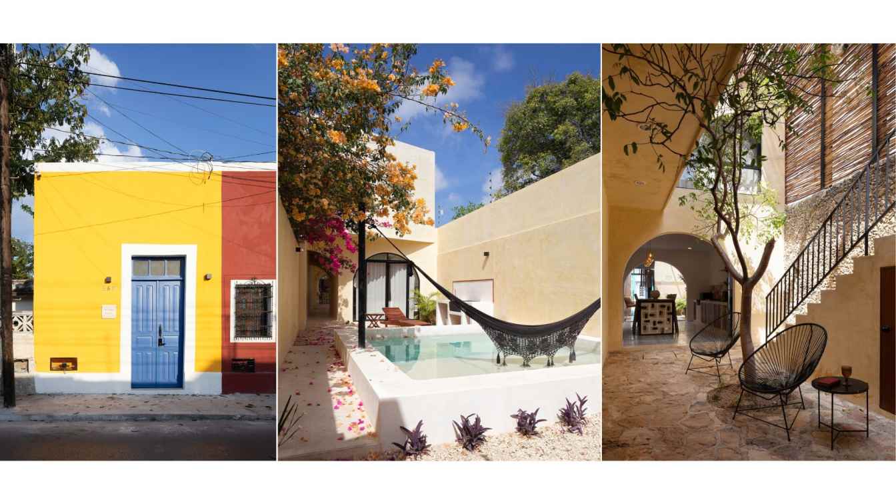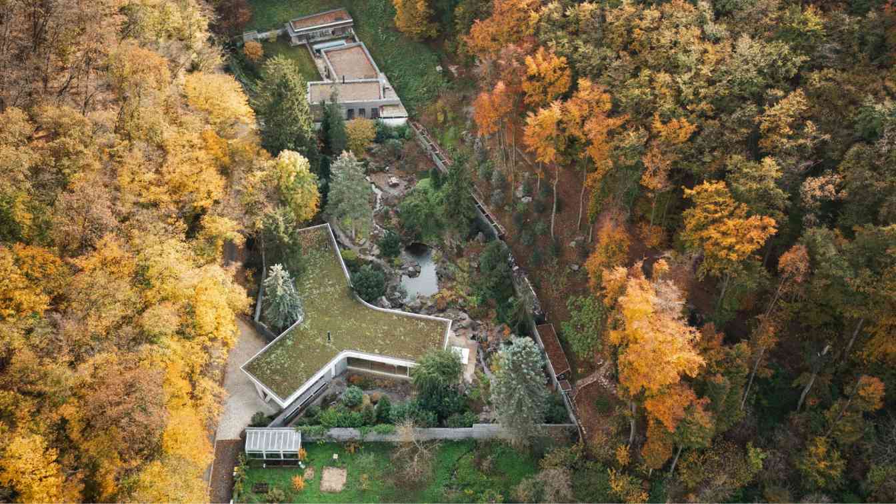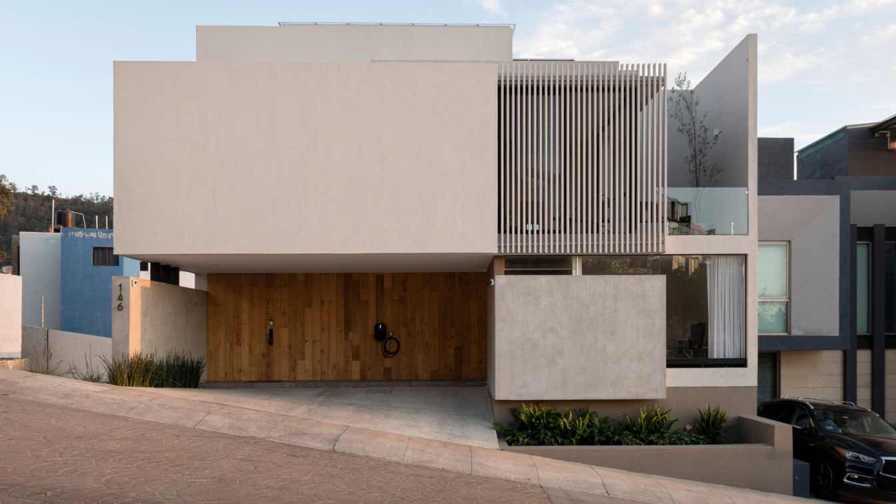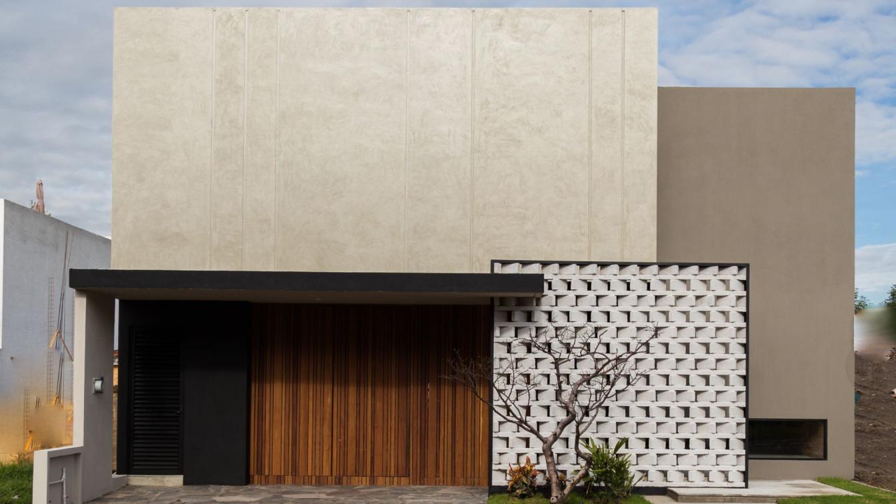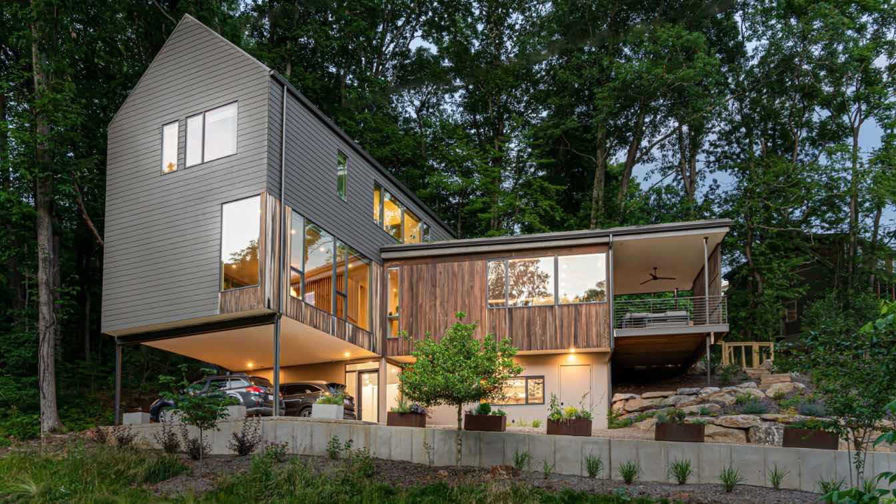Picture a home—walls standing tall, a roof stretched above. The familiar image most people conjure and many have lived within. But when long-time clients approached Achyutam Designs to craft something different for their farmhouse on the outskirts of Ahmedabad, the team saw it as an invitation to elevate the client’s lifestyle and also break the mo...
Project name
Carapace House
Architecture firm
Achyutam Designs
Photography
Inclined Studio
Principal architect
Shikha Parmar, Ashish Parmar
Typology
Residential › House
Casa Manak was born with the intention of merging with its surroundings, embracing nature and allowing itself to be penetrated by it. It is a refuge that dialogues with the environment, respecting and enhancing its beauty.
Architecture firm
Di Frenna Arquitectos
Location
Altozano, Cuauhtémoc, Colima, Mexico
Photography
Oscar Hernández
Principal architect
Matia Di Frenna Müller
Design team
Matia Di Frenna Müller, Paulina Cosío Alcantar, Juan G. Guardado Ávila
Typology
Residential › House
LABANC.STUDIO: House in the forest is a project focused on the reconstruction of an existing two-generation home from the 1980s, which no longer met the typological and technological requirements for contemporary housing. Due to local regulations in Collserola Park near Barcelona
Project name
Collserola House
Architecture firm
LABANC.STUDIO
Location
Barcelona, Spain
Principal architect
Tomas Labanc
Design team
Nadia Alaliová, Avelli Hernandez, Marko Brkic
Interior design
LABANC.STUDIO
Structural engineer
Aveli Hernandez
Typology
Residential › House
"Casa El Encanto Ermita" is a single-family home project that seeks to reinterpret the lifestyle of a house in the historic center of Mérida, integrating new spaces adapted to the needs of contemporary life, without losing sight of respect for the original architecture of the house.
Project name
Casa Encanto Ermita
Architecture firm
Atelier 16 Arquitectura
Location
Merida, Yucatán, Mexico
Photography
Tamara Uribe, Santiago Heyser
Principal architect
Lucía Ríos Santos, Martha Santos Cadena
Design team
Lucía Ríos Santos, Martha Santos Cadena
Collaborators
Adriana Romero (Mural)
Interior design
Atelier 16 taller de Arquitectura
Material
Wood, Stone, Concrete
Typology
Residential › House
The Banánka family house responds to its natural surroundings through a raw and honest use of natural materials, a restrained horizontal form, and the clarity of minimalist design. Living here is defined by a seamless connection between the interior and the outdoors, primarily achieved through large glazed walls that stretch along significant porti...
Architecture firm
Paulíny Hovorka Architects
Principal architect
Braňo Hovorka, Martin Paulíny
Design team
Veronika Ivanovičová, Lenka Kopfová, Radovan Krajňak, Natália Galko Michalová
Collaborators
Structural engineer: Pavol Hubinský. Landscape architect: Martin Sučič. Monolithic structure contractor: Texo Group. Window and glazed walls supplier: KOYA windows. Bespoke furniture supplier: DL INTERIER. Bathroom and kitchen supplier: Design Club. Built-in grill supplier: Gargo. Furniture and lighting supplier: Triform Factory.
Built area
Built-up area 416 m² Gross floor area 300 m² Usable floor area 244 m²
Structural engineer
Pavol Hubinský
Material
Exposed concrete – load-bearing walls, exterior columns, and ceilings with an imprint of board-formed wooden shuttering. Galvanized steel – interior load-bearing columns, gabion baskets. Phenolic foam – wall thermal insulation. PIR boards – roof thermal insulation. Oak – engineered multilayer flooring. Thermally modified pine (thermo-pine) – terrace decking, slatted wall cladding for both interior and exterior, door paneling. Stone – gabion infill used as cladding for interior and exterior walls, fence infill. Microcement plaster – wall finishes, door surfaces. Aluminum – window and door frames, concealed door frames, exterior blinds.
Typology
Residential › House
Arrayán house is a project designed for a young family of four members, seeking a private and warm refuge with a very clear focus: to carefully control the views toward the outside.
Project name
Arrayán House
Architecture firm
Eric Guzmán Arquitectos
Location
Morelia, Michoacán, Mexico
Principal architect
Eric Guzmán
Design team
Eric Guzmán Arquitectos
Typology
Residential › House
Casa Suiza 3 is an architectural proposal that stands out for its natural, harmonious, and contemporary design, based on the use of raw materials such as exposed and polished concrete, natural brick, steel, white quarry stone, and wood. These elements, along with a careful integration of natural light through domes.
Project name
Casa Suiza 3
Architecture firm
GM Arquitectos
Location
Suiza 3, Parque Berna, Lomas de Angelópolis, Puebla, Mexico
Photography
Hazel Aradillas
Principal architect
Carlos Rodolfo Molina Salgado
Design team
GM Arquitectos
Collaborators
Área de proyectos
Interior design
GM Arquitectos
Supervision
GM Arquitectos
Construction
GM Arquitectos
Material
Brick, Concrete, Wood, Metal and Glass
Typology
Residential › House
Rusafova Markulis Architects: Norfolk house was designed for a couple and their two young children.
Project name
Norfolk Residence
Architecture firm
Rusafova Markulis Architects
Location
Asheville, North Carolina, United States Of America
Principal architect
Maria Rusafova, Jakub Markulis
Interior design
Mother Studio
Landscape
Living Roofs, Inc
Construction
Steel Root Builders
Typology
Residential › Single Family House

