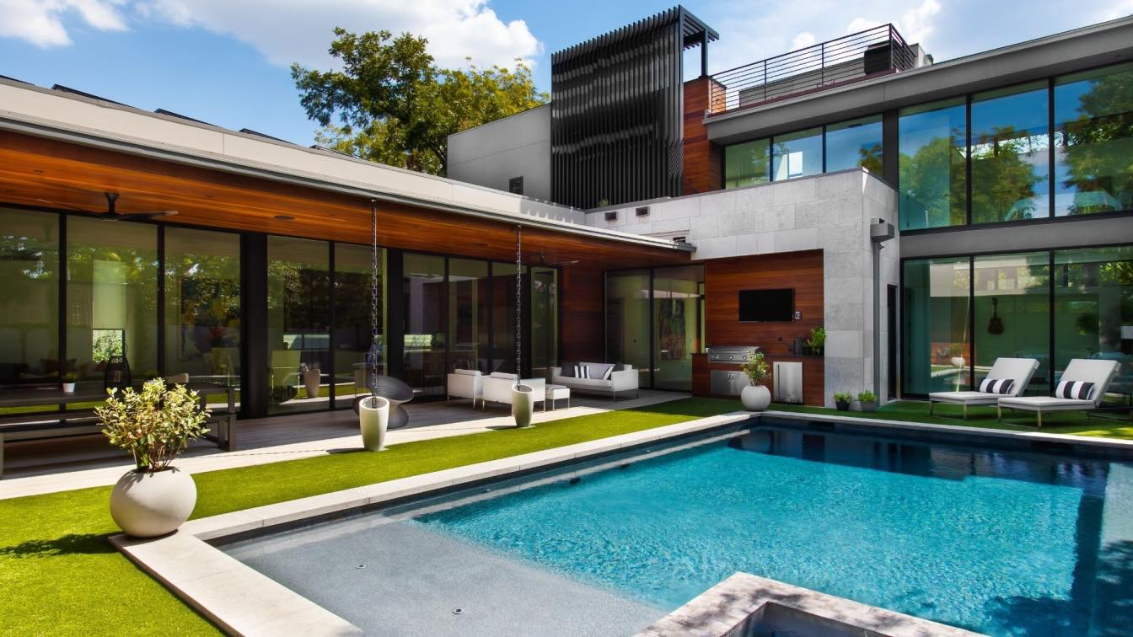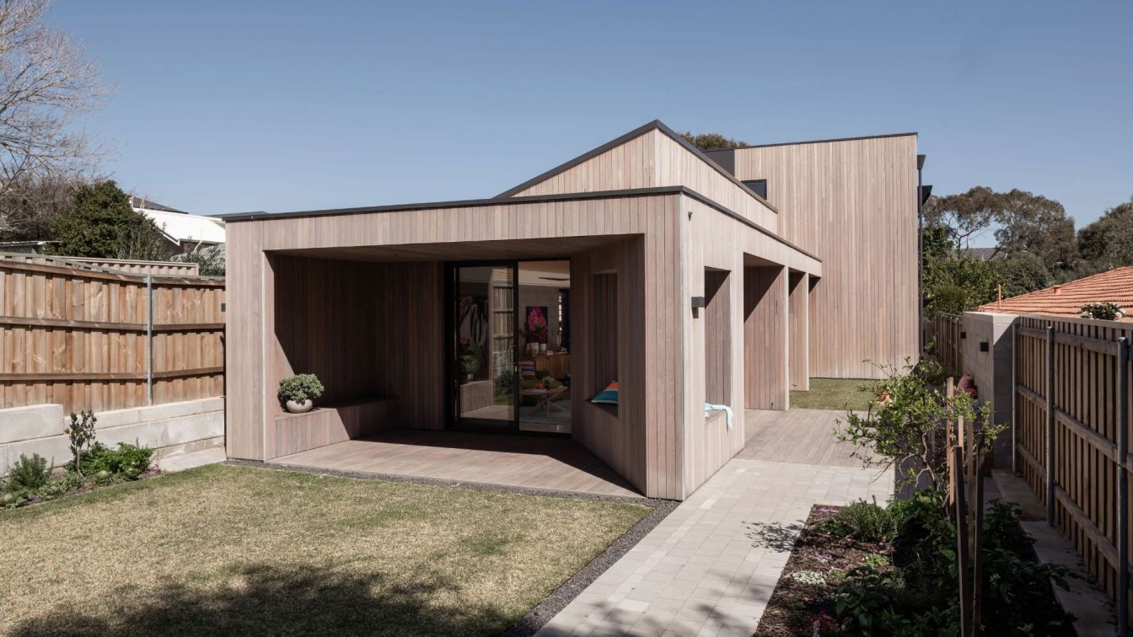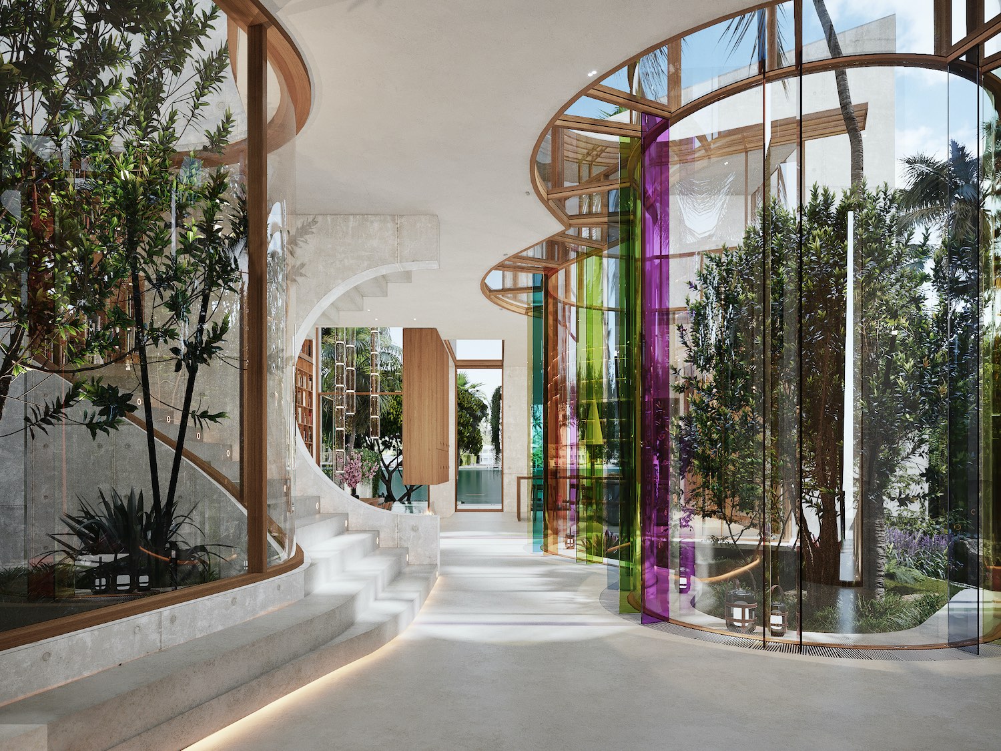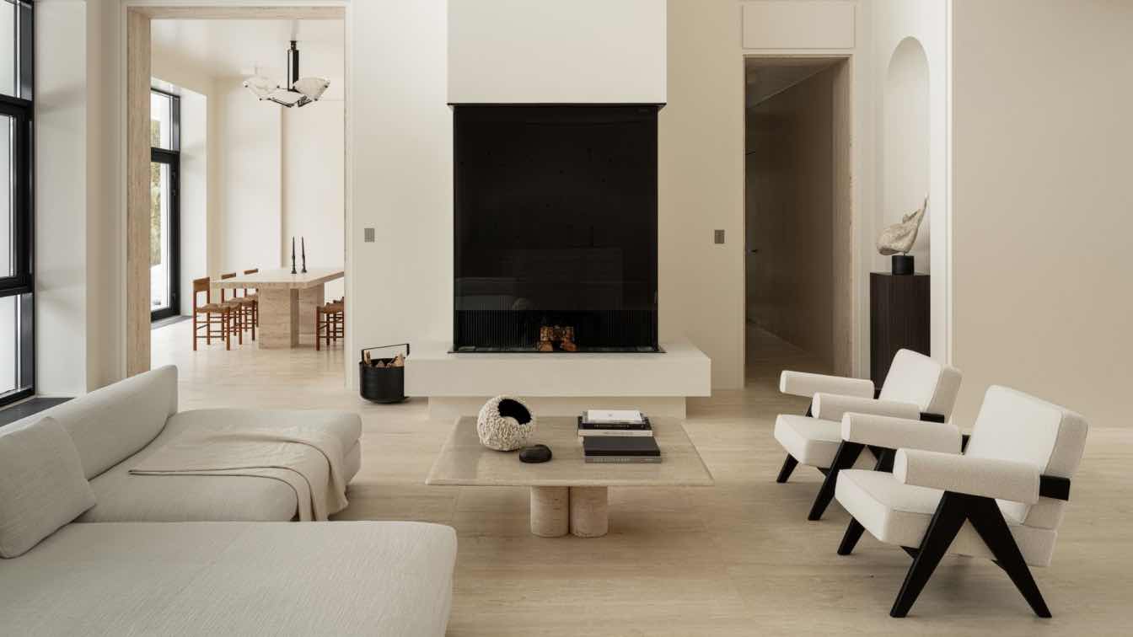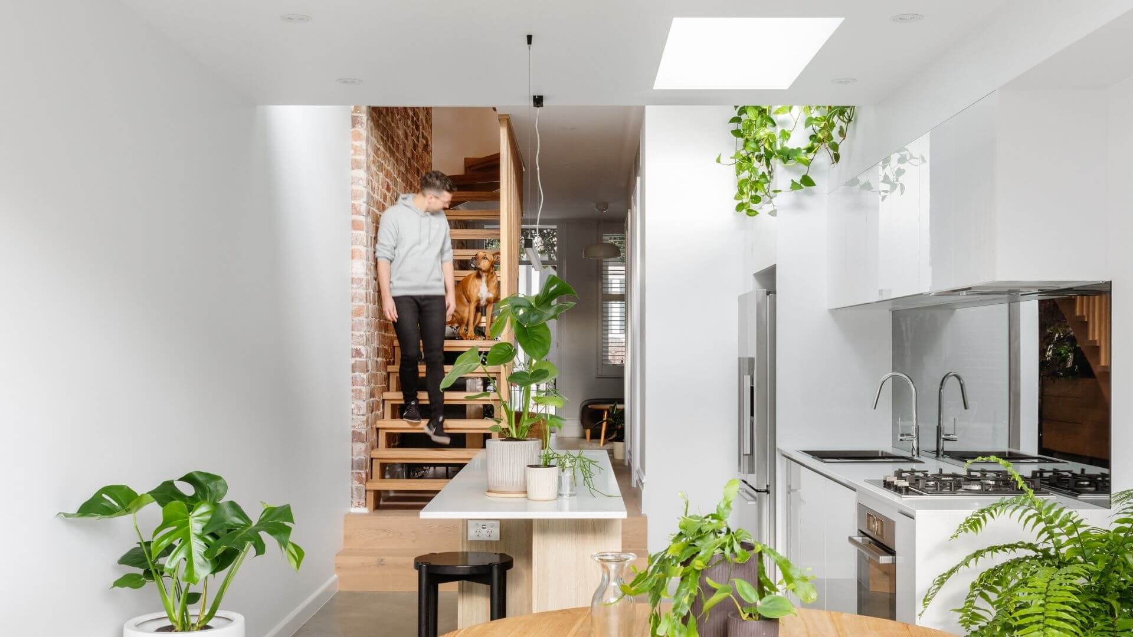Steve Zagorski Architect: Tredwell is a courtyard house designed for a young couple starting a family in the heart of the Zilker park area of Austin Texas. We like to design courtyard houses and use the architecture to create a private outdoor space. The courtyard also allows for most all of the rooms to have a view of the internal space. This house features an indoor outdoor feel which allows for a sense of openness. Given the climate of Austin there generally is a provision for outdoor living.
About
Architecture is a fascinating blend of art and engineering. It's creative, complex and challenging and we are passionate about doing it right. Steve Zagorski Architect is a collaborative design team based in Austin, Texas.
The firm works throughout central Texas and has built a varied body of work ranging from private residences to affordable housing, mixed-use, and urban planning projects. The firm has been featured in several publications, where the work of the office is noted for its understanding of place, its authenticity and its solutions to design challenges.

