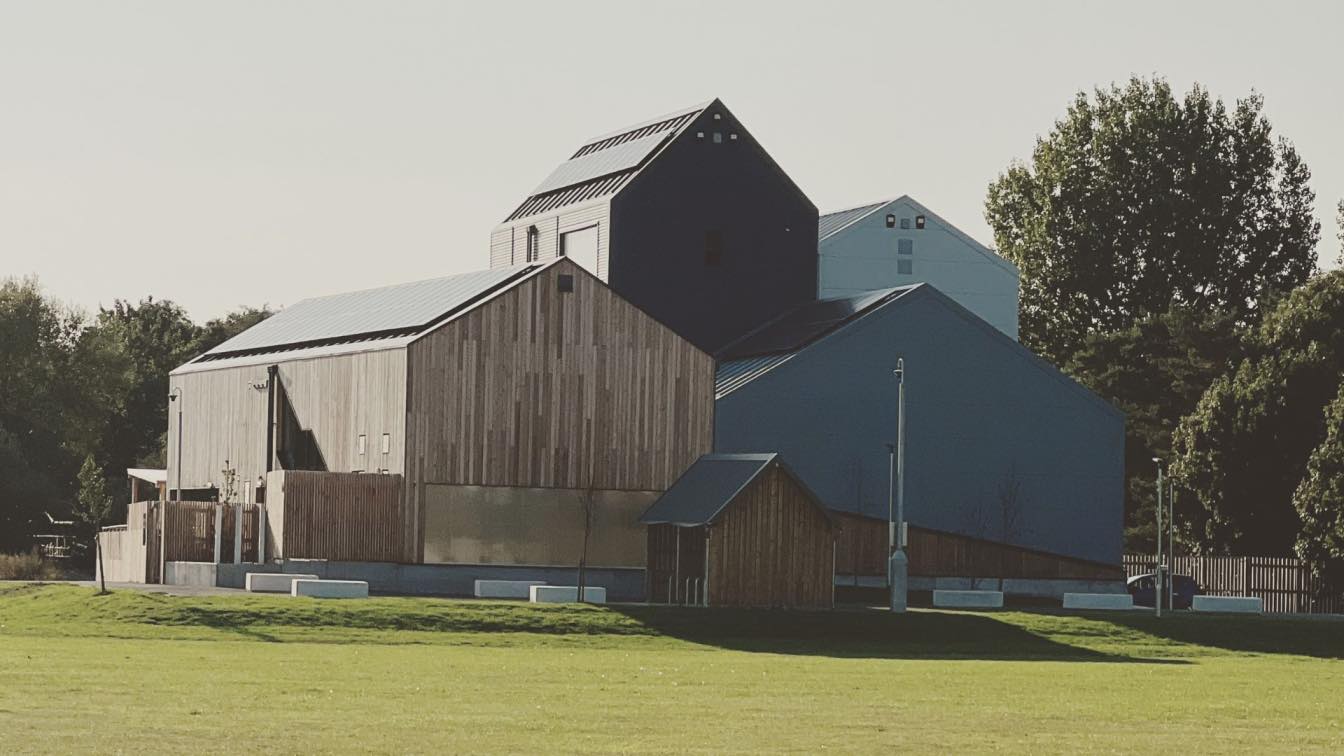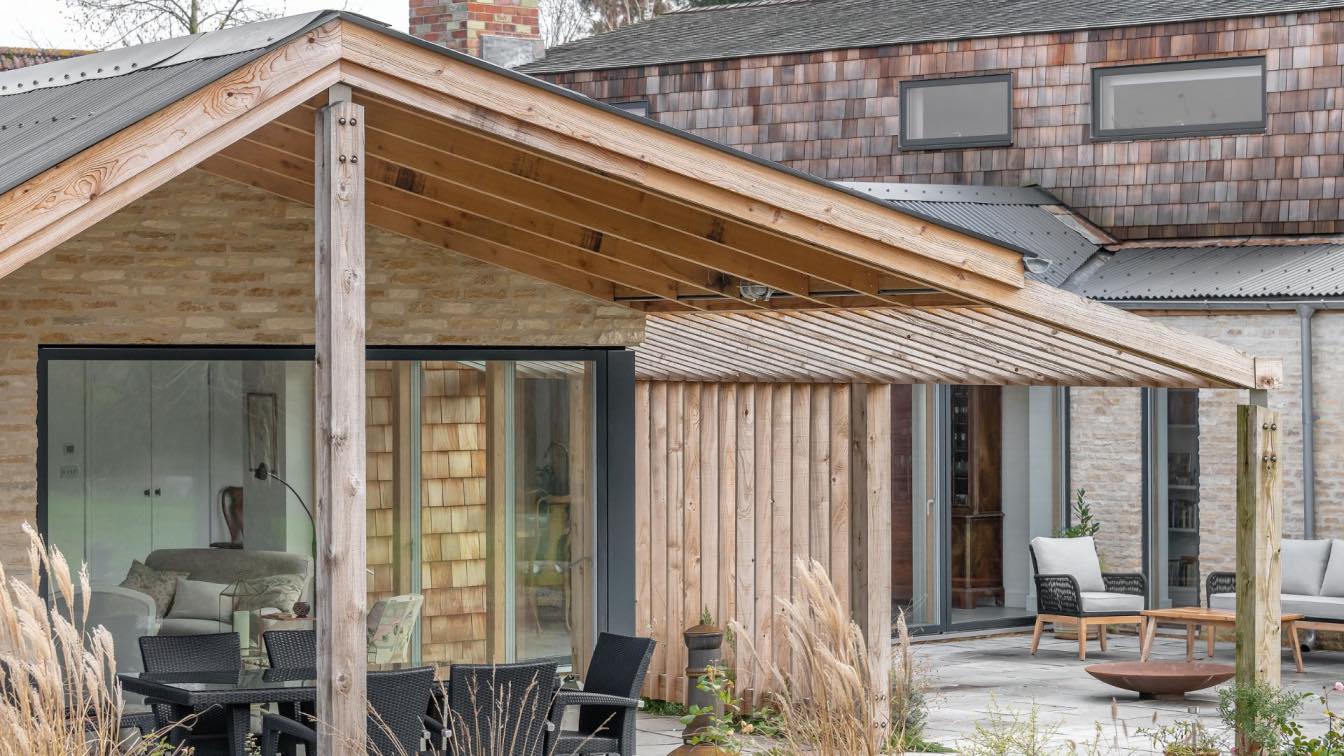One of the UK's first purpose built climbing centres. The brief was to improve an area of disused sports fields which were prone to flooding. The client was a local charity with a desire to bring significant benefit to the local town which had long missed out on investment.
Project name
Avon River Climbing Centre
Architecture firm
Artel31
Location
Wiltshire, England, United Kingdom
Photography
Pete Helme, Paul Twomey @ TCA
Principal architect
Robert Elkins
Collaborators
Ellendale Environmental (Ecological services), CMS Group Ltd (PM and QS), Langley Design (Street Furniture and Canopies/Stores), Canvas Spaces (Skate Park Design and Build), Walltopia (Climbing Wall Design and Build)
Interior design
Marc Album with support from Artel31
Civil engineer
Giraffe Engineering
Structural engineer
Giraffe Engineering
Environmental & MEP
Greengauge Building Energy Consultants
Construction
Rigg Construction
Material
Steel and timber frame, SIPS wood and steel cladding
Client
Chippenham Borough Lands Charity, The Climbing Academy
Typology
Hospitality › Climbing Center
The Cottage, a self build eco barn which used materials from the existing yard setting and contrasted them with a refined design detail, inspired by the agricultural utilitarian construction methods of the surrounds. The Cottage is a replacement dwelling within an existing equestrian facility and farmyard.
Architecture firm
Artel31
Location
Wiltshire, England, United Kingdom
Principal architect
Robert Elkins
Design team
Richard Charles Jones (Project Architect)
Interior design
Annalise Nicholas - Artel31
Civil engineer
Giraffe Engineering
Structural engineer
Giraffe Engineering
Environmental & MEP
Ellendale Environmental
Visualization
Fred Palmer - Artel31
Tools used
Vectorworks, Blender, Adobe Photoshop
Construction
Mixed - Steel Frame, Masonry and Timber Frame.
Material
Stone, reclaimed brick, Cedar
Client
Mr and Mrs Gyle Thompson
Typology
Residential › House, New Bucolic



