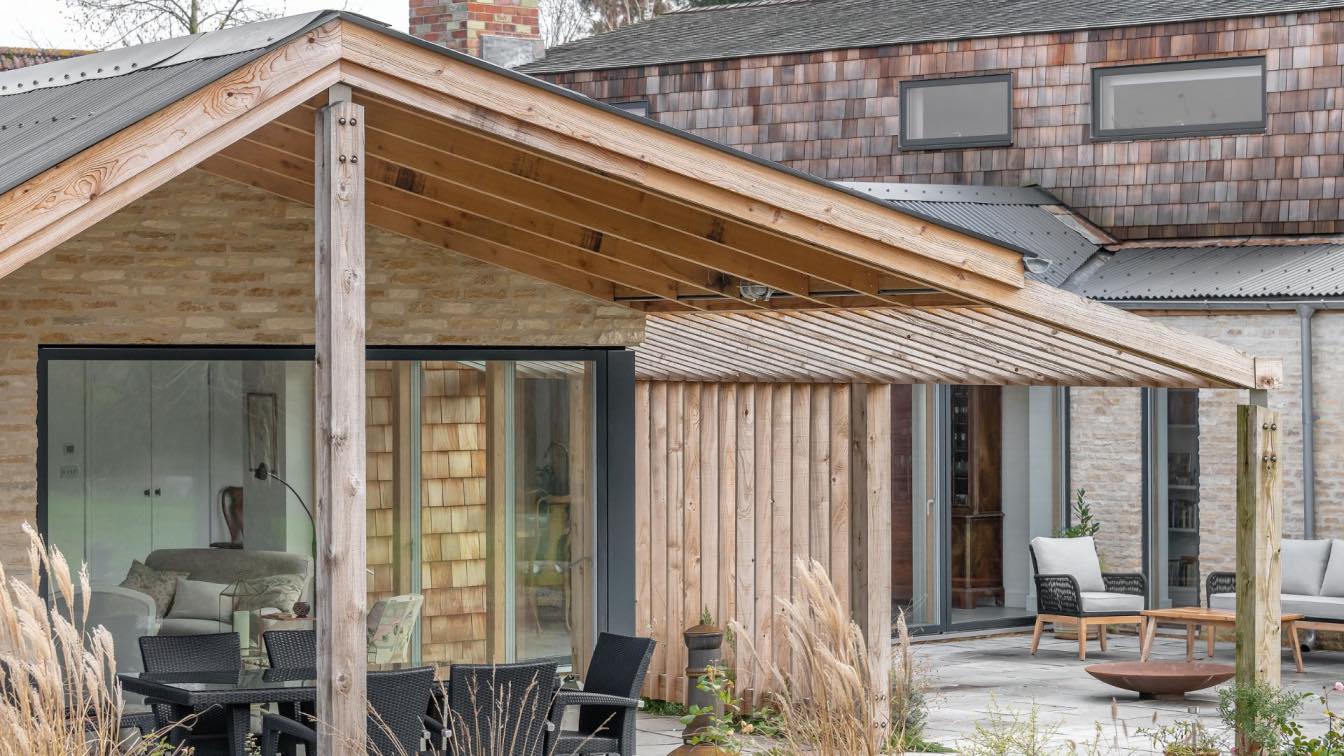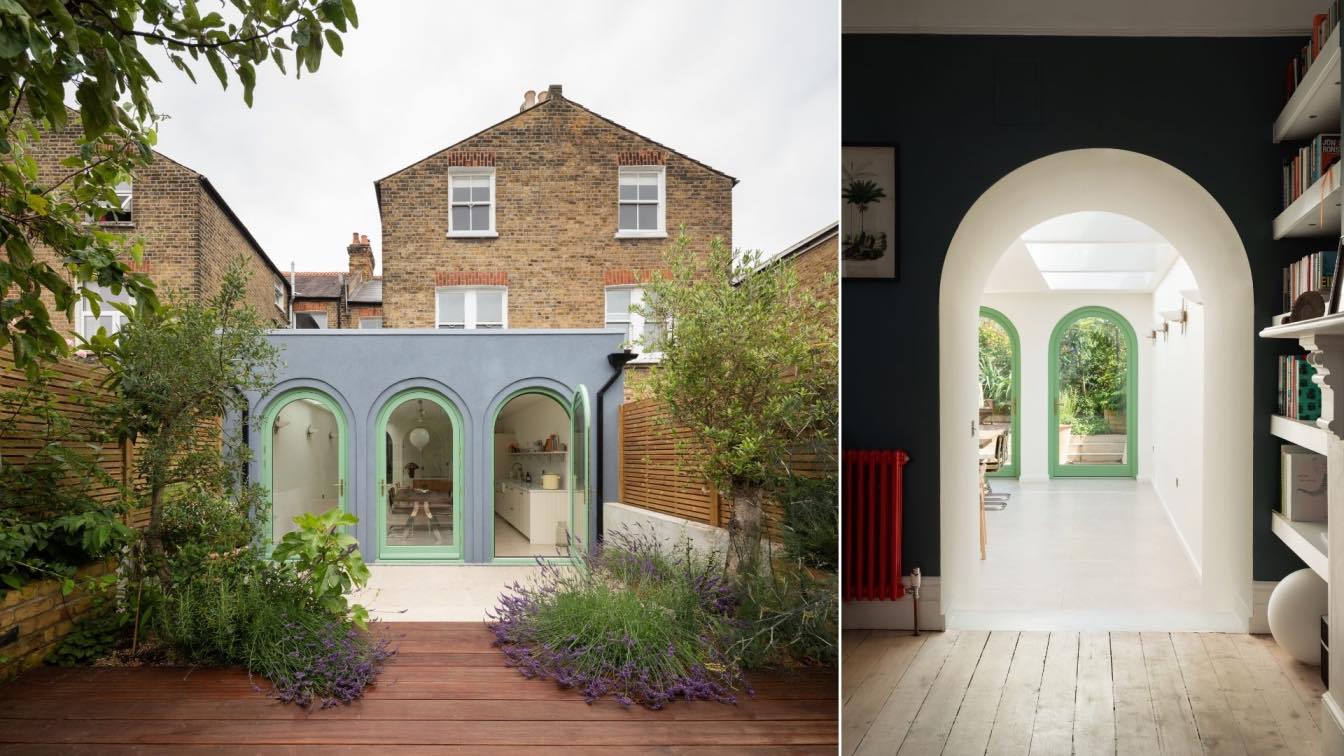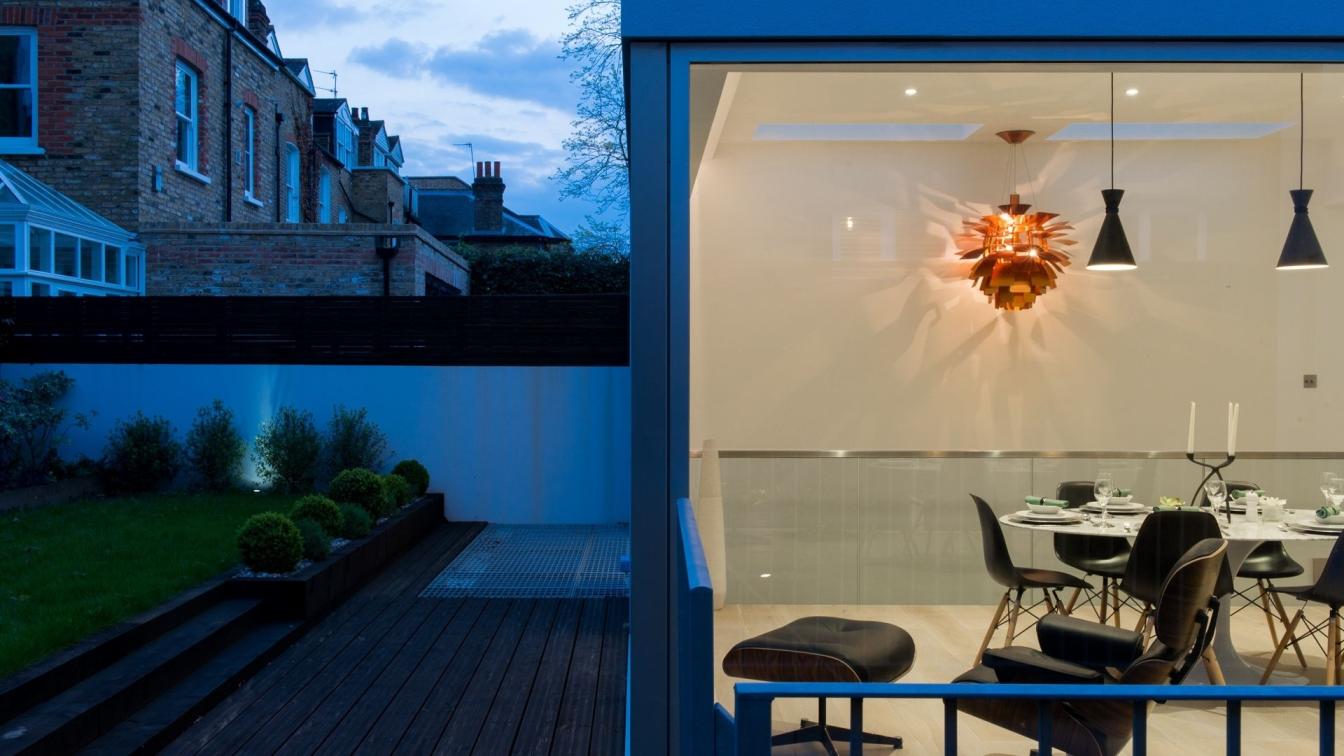The Cottage, a self build eco barn which used materials from the existing yard setting and contrasted them with a refined design detail, inspired by the agricultural utilitarian construction methods of the surrounds. The Cottage is a replacement dwelling within an existing equestrian facility and farmyard.
Architecture firm
Artel31
Location
Wiltshire, England, United Kingdom
Principal architect
Robert Elkins
Design team
Richard Charles Jones (Project Architect)
Interior design
Annalise Nicholas - Artel31
Civil engineer
Giraffe Engineering
Structural engineer
Giraffe Engineering
Environmental & MEP
Ellendale Environmental
Visualization
Fred Palmer - Artel31
Tools used
Vectorworks, Blender, Adobe Photoshop
Construction
Mixed - Steel Frame, Masonry and Timber Frame.
Material
Stone, reclaimed brick, Cedar
Client
Mr and Mrs Gyle Thompson
Typology
Residential › House, New Bucolic
To extend the kitchen, we dropped the level for height and drew on Italian inspiration: Renaissance and Tuscan. The clients gave clues from their home and social media styling, and set a vision of shared meals on a Tuscan veranda. We drew on the Italianate style of the terraced house using classic, perfectly proportioned Romanesque arches for frame...
Project name
A Tuscan Veranda (in London)
Architecture firm
Turner Architects
Location
Greater London, England, United Kingdom
Principal architect
Paul Turner
Design team
Paul Turner, Ashley Ford, Anna-Maria Papasotiriou
Structural engineer
Bini Struct-e Ltd.
Typology
Residential › House
This incredible contemporary property has been designed by the architect/owner with exceptional attention to detail and an extremely high-level finish throughout. The Garden House is arranged over two levels, ground and lower ground floor and the layout has been designed to give all the principal rooms excellent natural light.
Project name
The Garden House
Architecture firm
Alpex Architecture
Location
Wandsworth, London, United Kingdom
Photography
French+Tye Photography, frenchandtye.com
Principal architect
Laura Petruso
Collaborators
Laura Petruso
Interior design
Laura Petruso
Structural engineer
Gary White @ Courtleas Consulting
Landscape
Etienne Landscape Gardening
Supervision
Laura Petruso
Construction
Ian Patterson




