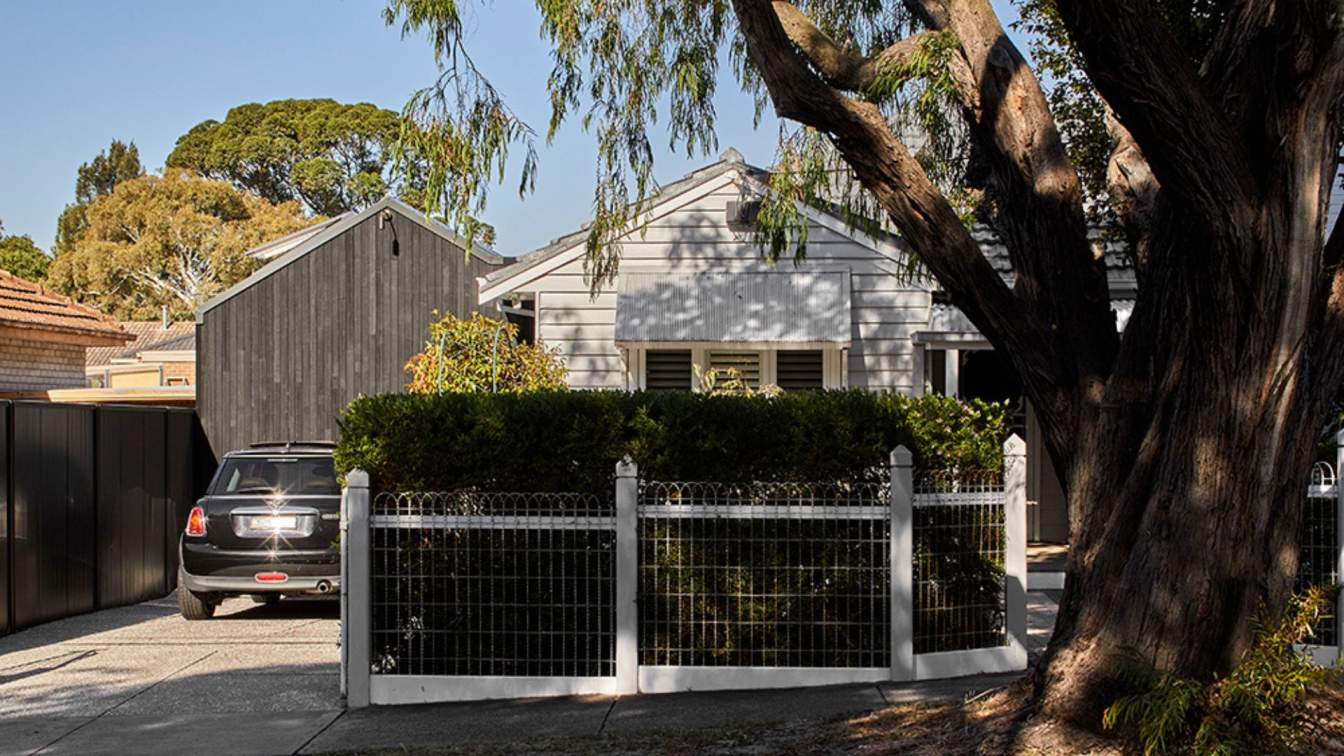The addition to this existing weatherboard dwelling is defined externally by a small pitched roof with a facade of charred timber cladding (Shou Sugi Ban). The internal courtyard is detailed using a natural timber finish which extends to the interior finishes with the timber framed windows and timber floors.
Project name
Taylor House
Architecture firm
Wyk Architecture
Location
Parkdale, Victoria, Australia
Photography
Dave Kulesza


