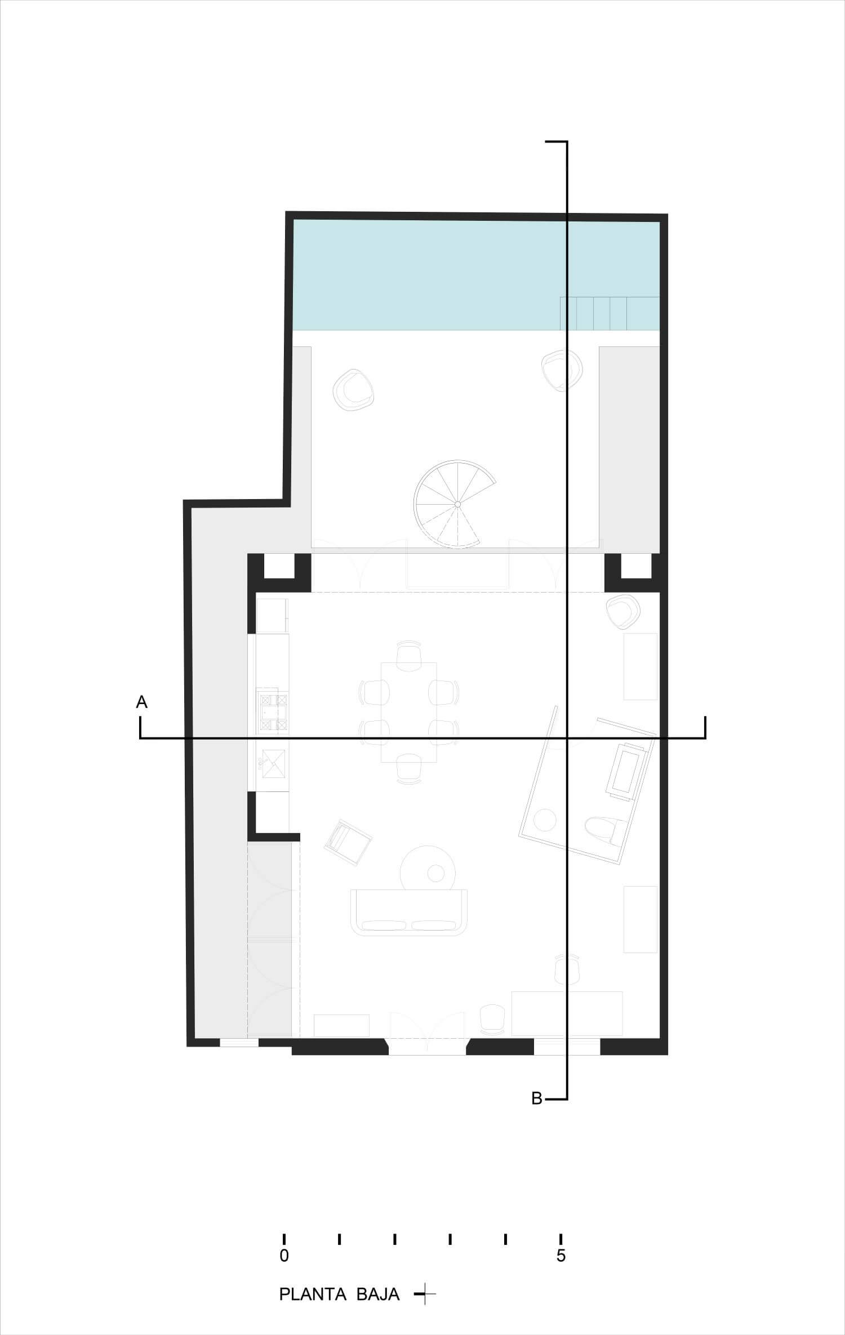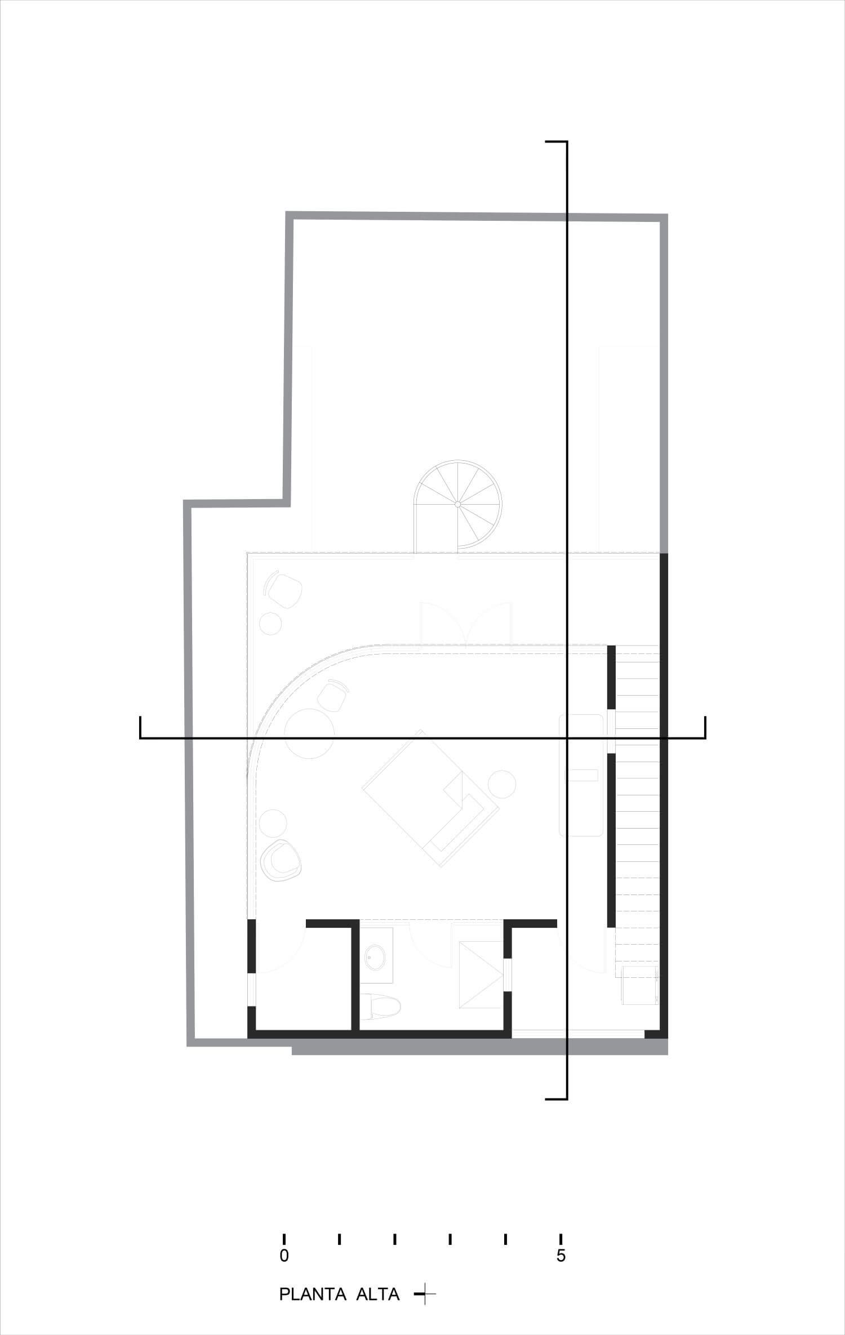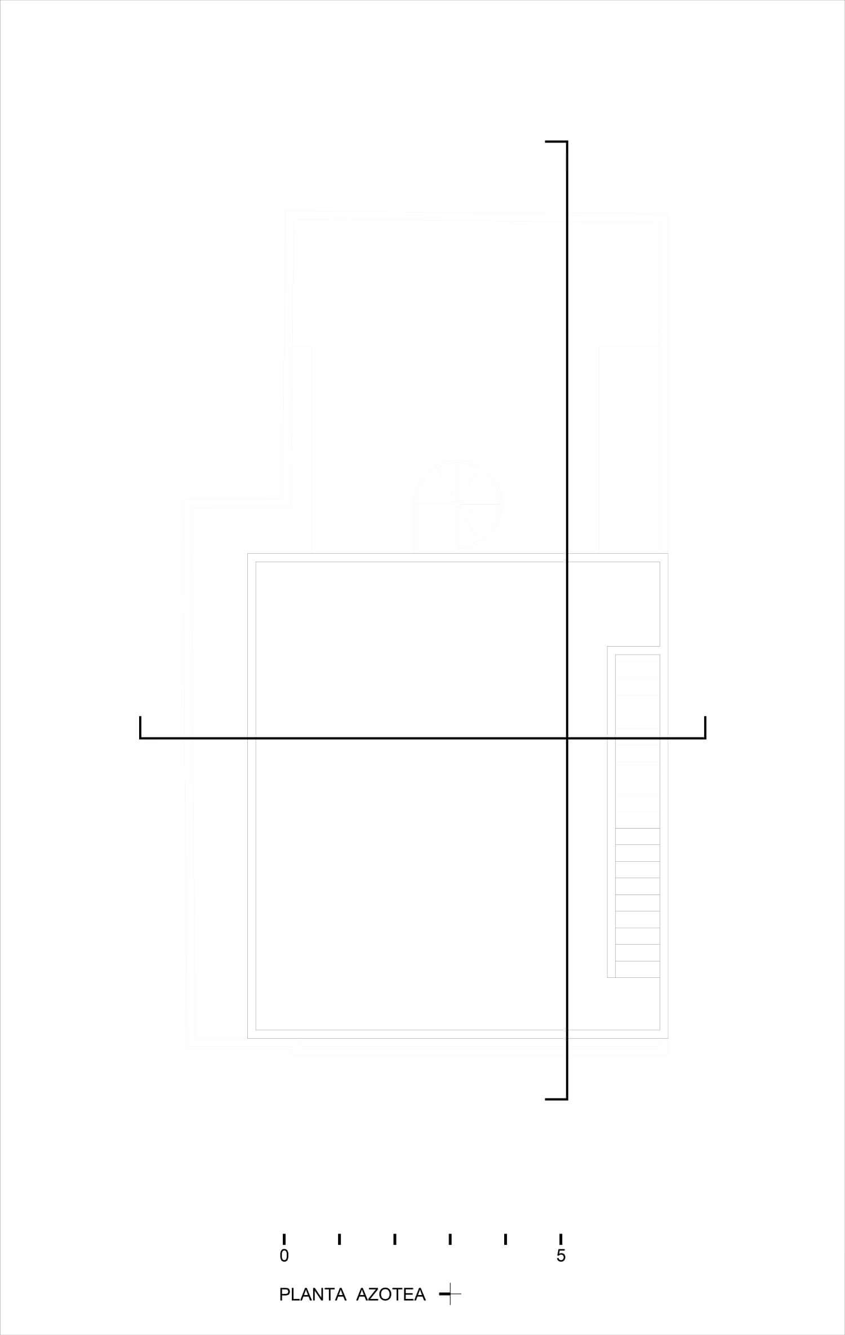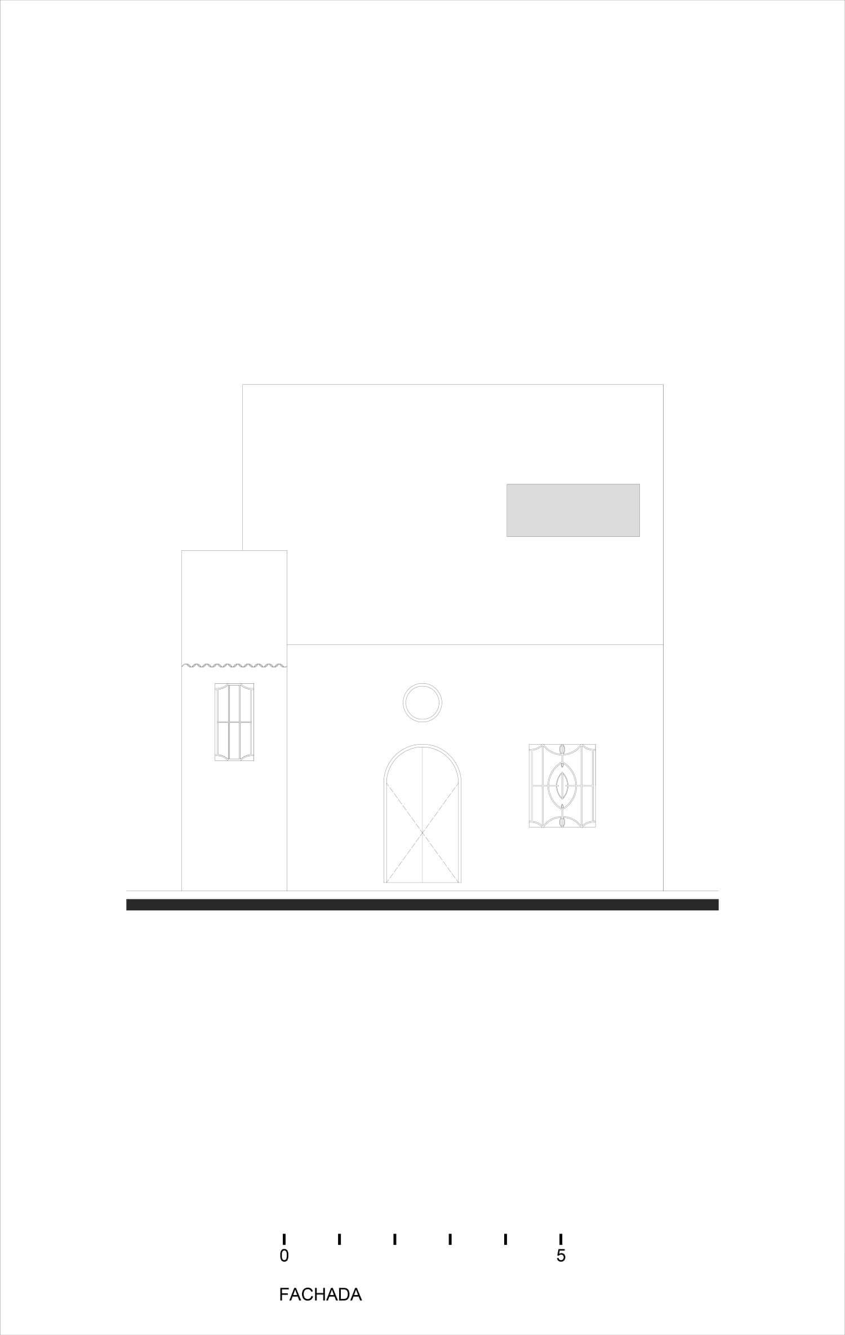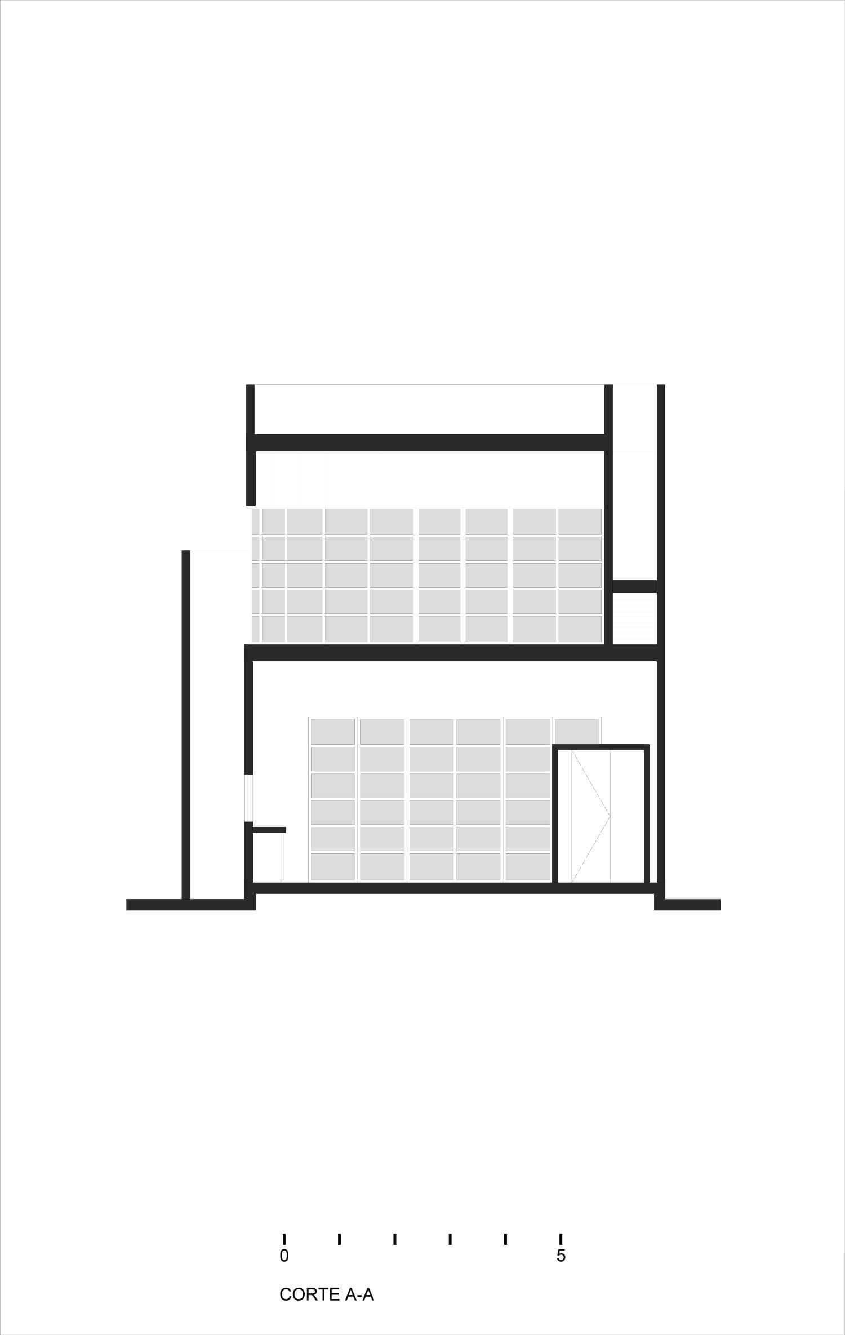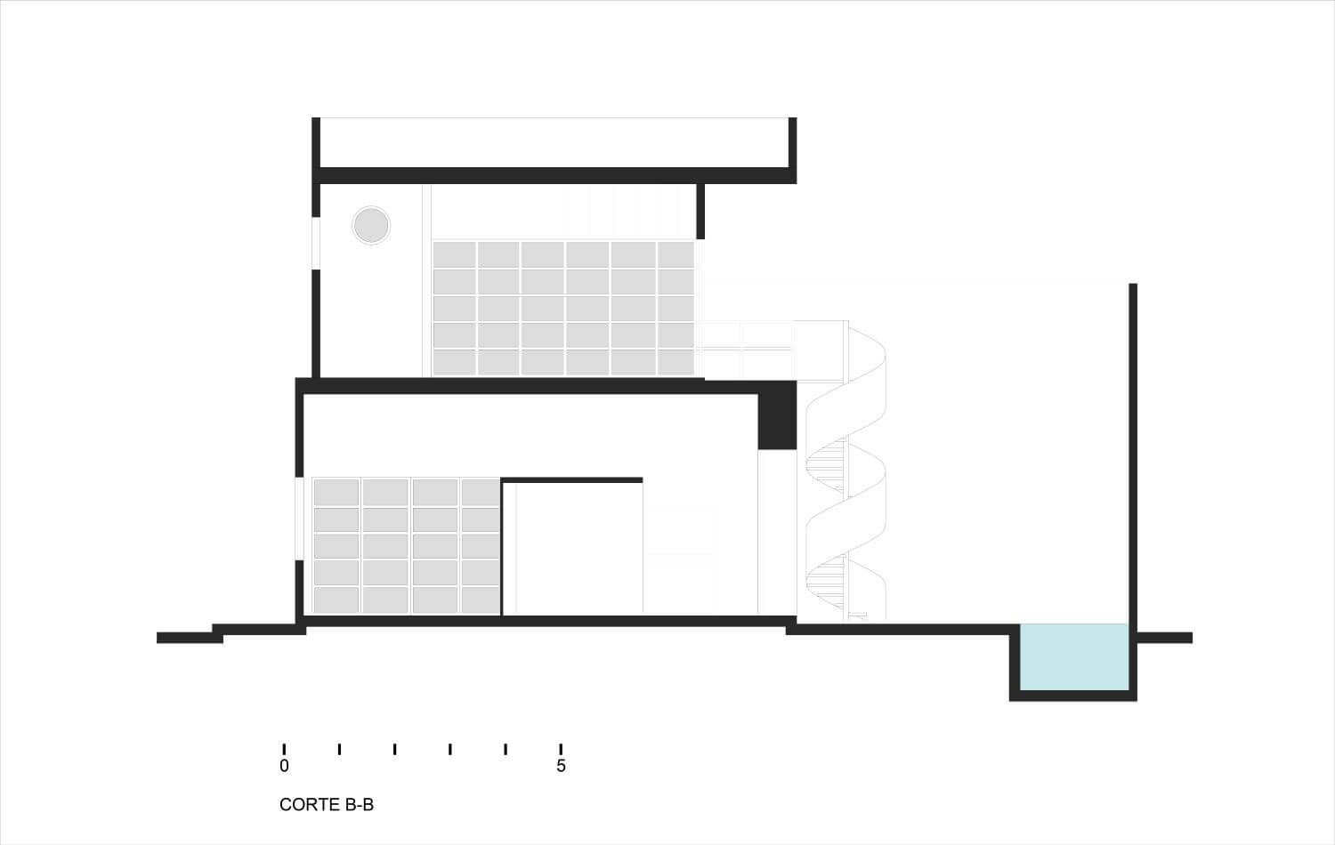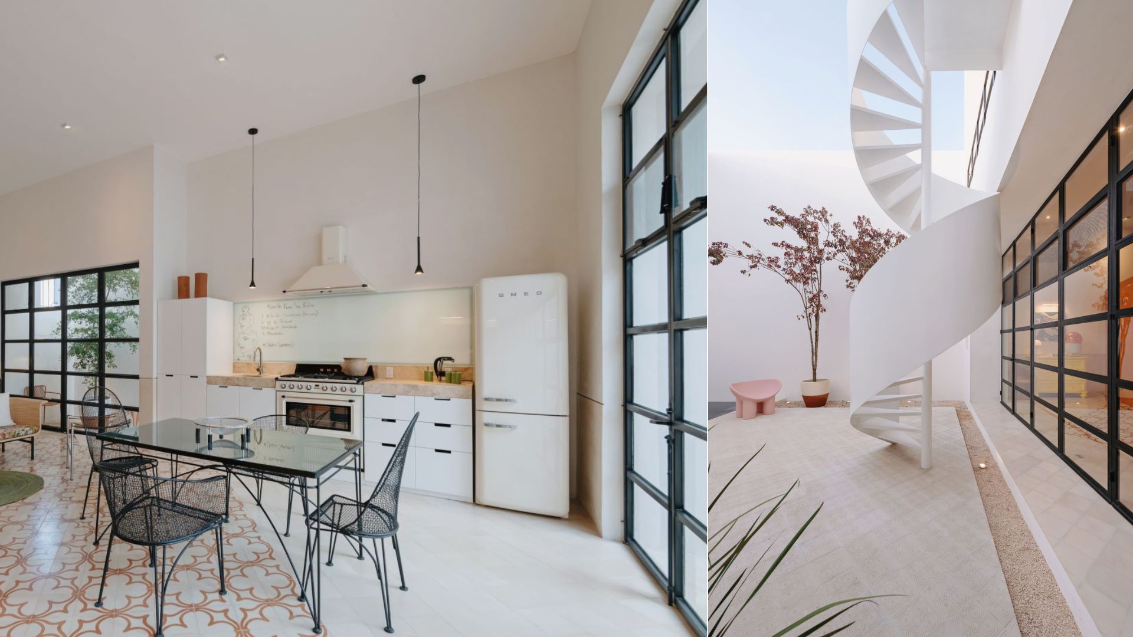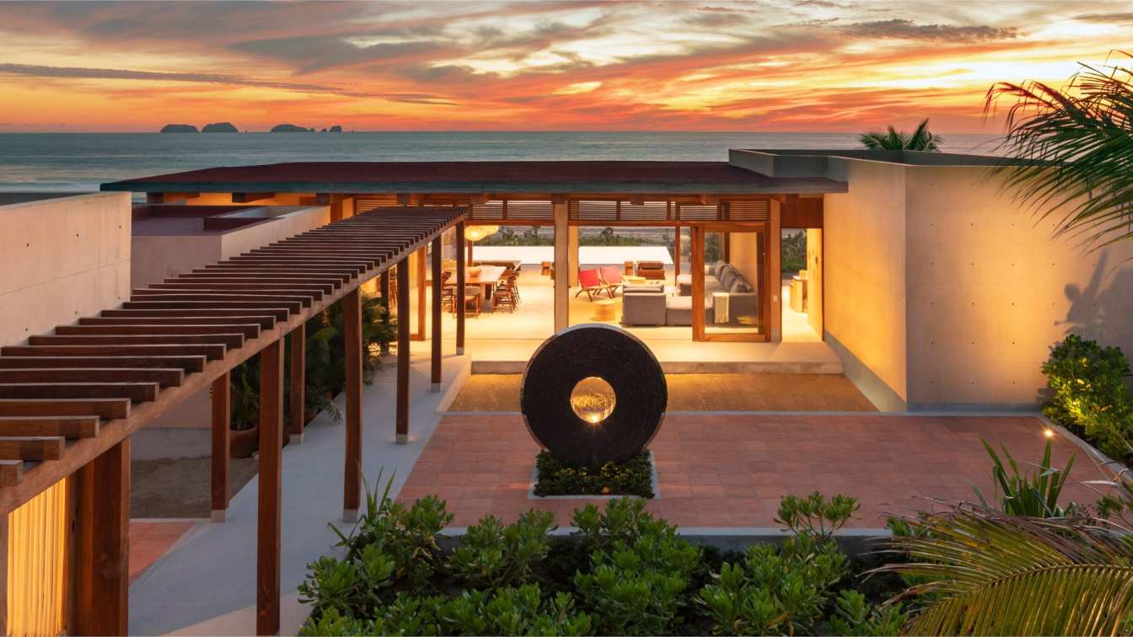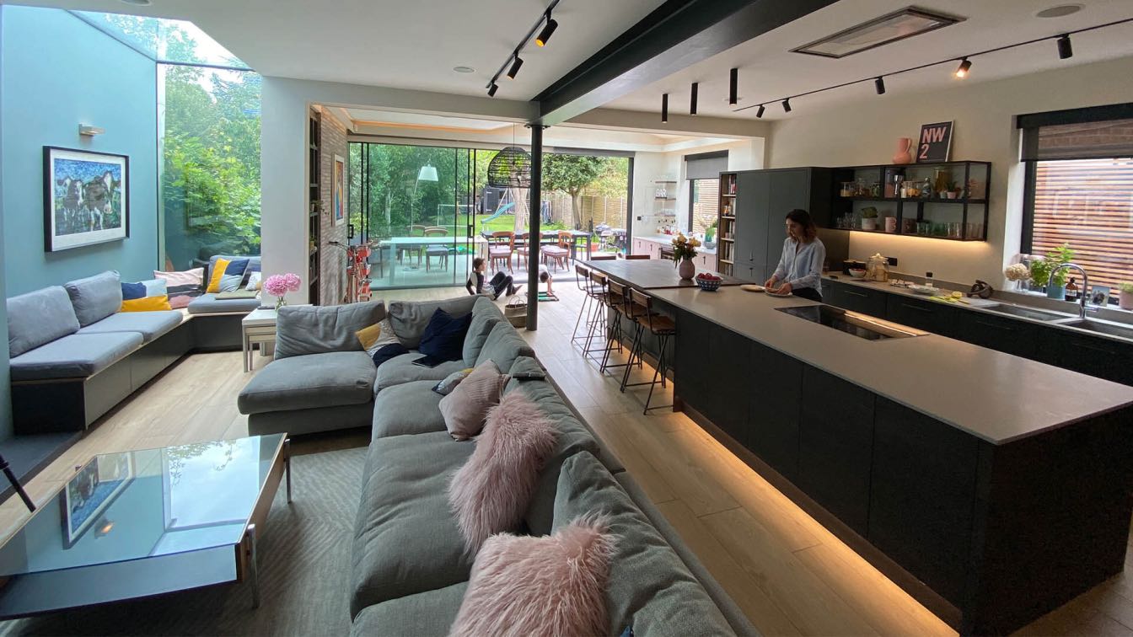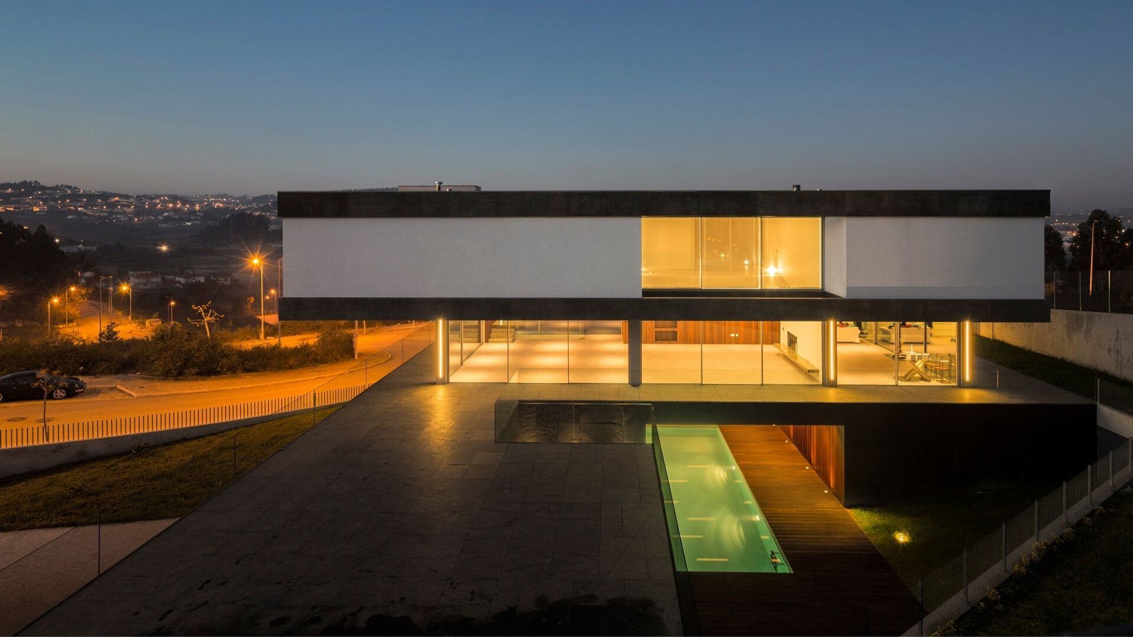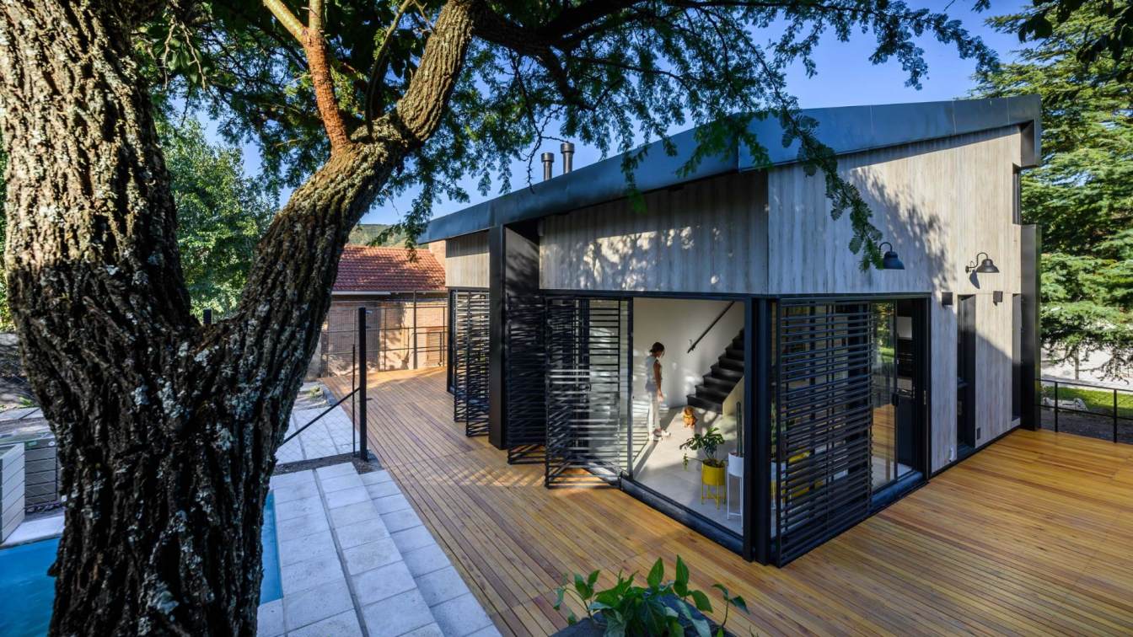Workshop Diseño y Construcción: The Italian ‘studiolo’, during the Renaissance of the fifteenth and sixteenth centuries, was a room or chamber of a palace where the owner could retire to a private environment, often lavishly decorated, dedicated to reading, studying and writing.
Located in one of the oldest neighborhoods in the city of Mérida, this space was conceived as a home-studio for the Mexican artists David Serrano and Robert Willson. Here they can work on their pieces, relax and use it as a meeting point for collectors, gallery owners, artists, colleagues and friends.
The style of the property fuses elements of Yucatecan colonial architecture and 20th century Italian modernism, with which the owners feel connected, since for almost 25 years they worked with 20th century pieces in their Los Angeles Gallery 'Downtown'. A clear example of this is the design of the façade that was inspired by the work of the Italian architect Gio Ponti.
Traditional materials were used in contemporary ways, such is the case of the floors, where the traditional pasta tile rugs are reinterpreted: instead of fitting them into the space, they are randomly “thrown” as if they were fabric rugs. On the interior walls, a chukum coating is used in different shades, producing dynamism, depth and a velvety texture on the walls. The windows, made with black ironwork and transparent glass, allude to functionalist architecture, connecting the space to a side garden and the rear garden, generating a pleasant breeze as a result of cross ventilation.
The spatiality of the project is very simple, but within its simplicity iconic pieces of design stand out, the ground floor has a work area with a Jean Prouvé style table, the living room with an LC1 chair by Le Corbusier and a Verner Panton lamp, the dining room with vintage pieces from the 1940s by Woodard, the kitchenette with SMEG appliances, and a lamp by Wilhelm Wagenfeld.
Floating in space, an orange glass cube stands out as the leading, surprising and totally unexpected element, which contains a half bathroom inside, and serves as a canvas for drawing and experimenting.
In the back, a Roly Poly chair by Faye Toogood stands out among the monochromatic exterior, which is located next to the black pool that alludes to the architecture of Mies van der Rohe. The spiral staircase as if it were a sculpture with its subtlety and elegance unites the public space with the bedroom, with a full view of the patio and a wrap around terrace. The bed is floating in the middle of the space, and next to it, a Gio Ponti lamp. There is also a full bath Wet-room, a walk in closet and a laundry room.
Studiolo fully represents the artists who inhabits it, artists who love colour, the juxtaposition of elements and taking risks, a reflection of their personal and professional style.
