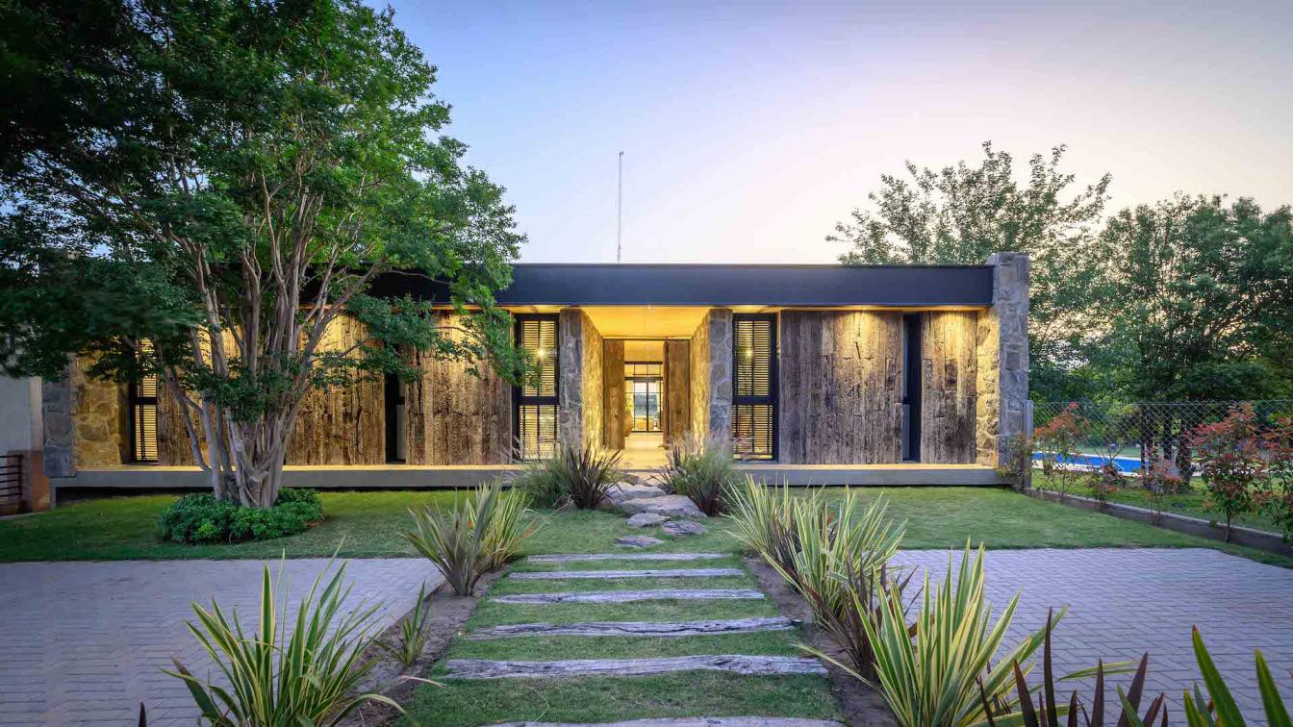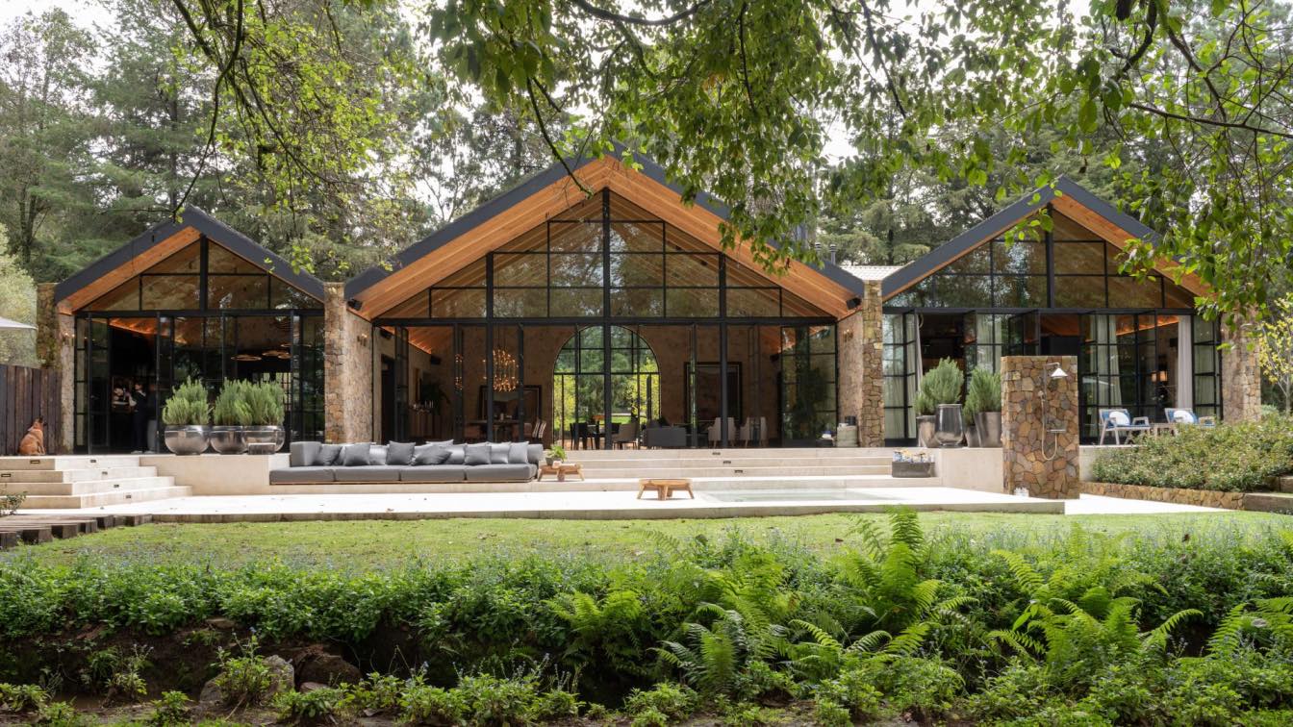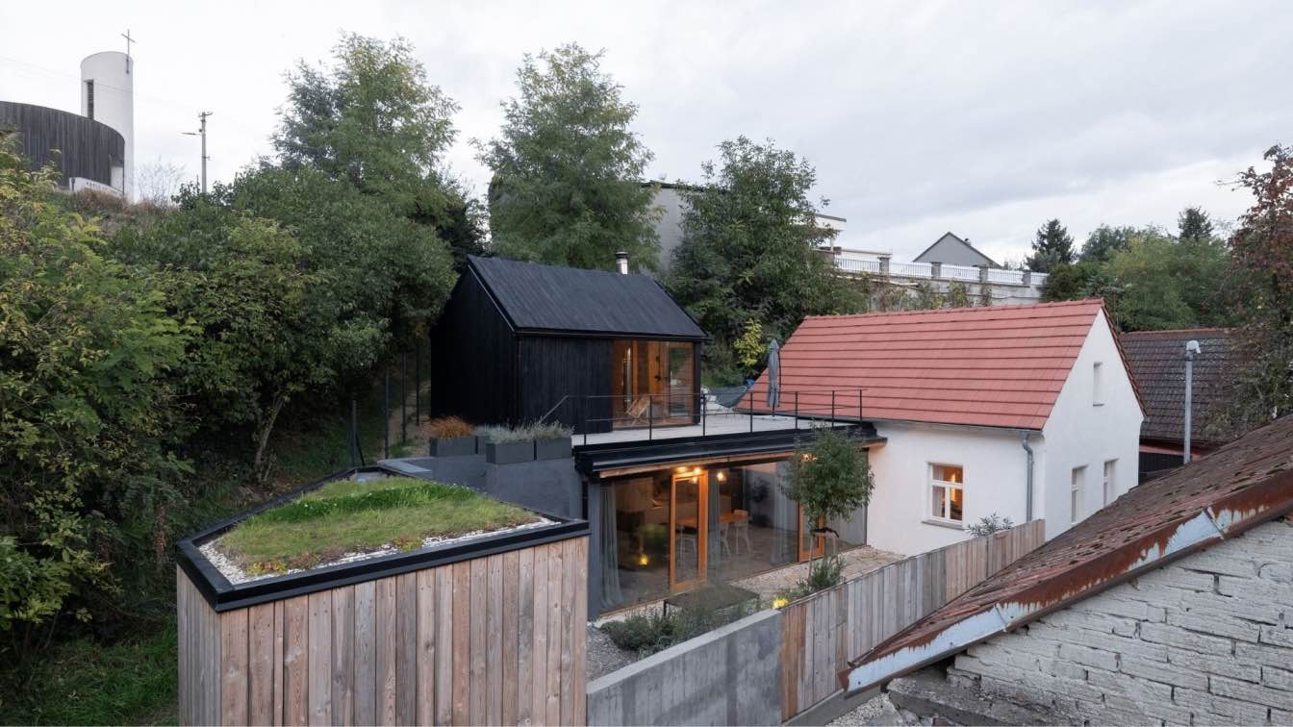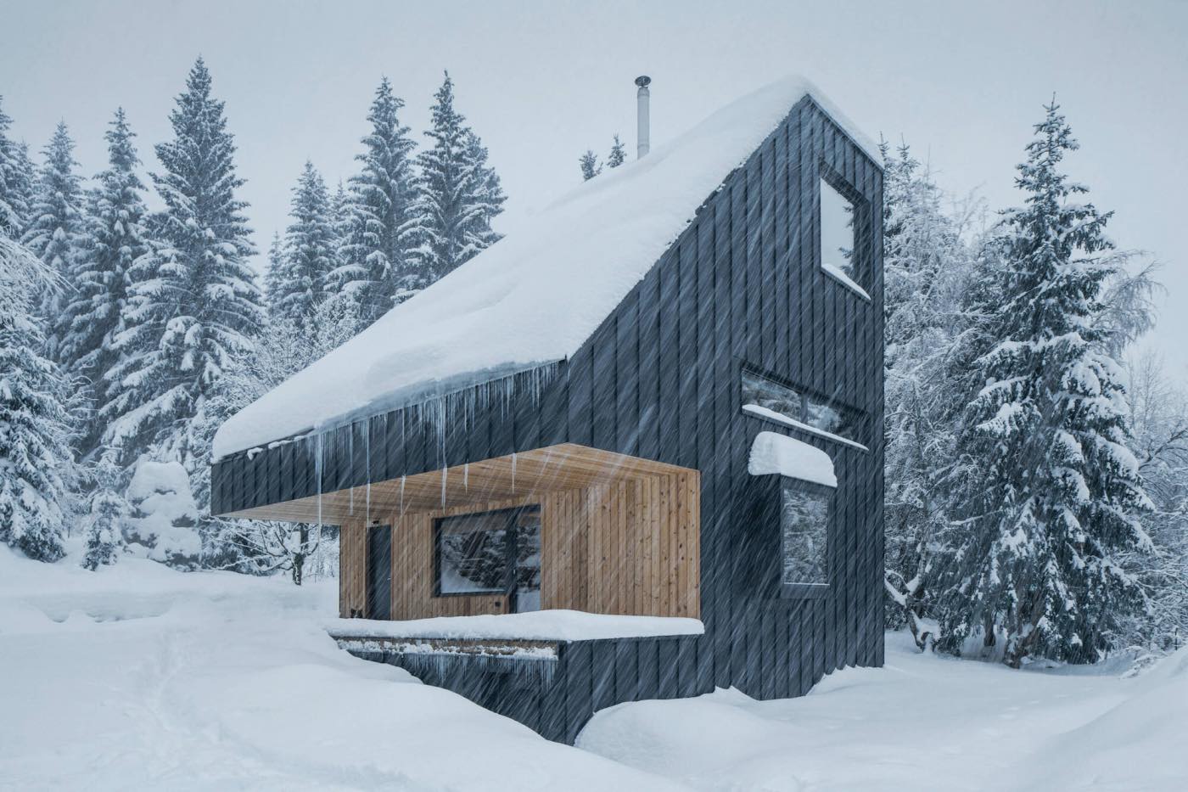Located in Villa del Dique, Córdoba. In an area surrounded by forests, mountains and lakes, there is a house that is perfectly positioned in the environment, due to the use of local materials and its height, since it is developed on one floor. Stone, Wood and Glass are three elements that make up architecture and define spaces.
Architecture firm
Constantino Trebucq, Josefina Trebucq, Milagros Sirena
Location
Villa del Dique, Córdoba, Argentina
Photography
Gonzalo Viramonte
Tools used
AutoCAD, SketchUp, Adobe Photoshop
Material
Stone, Wood and Glass
Typology
Residential › House
In the environs of Valle de Bravo, Casa Rancho Avándaro is a weekend retreat designed primarily to make the most of its extensive natural surroundings. The house is a commanding presence on the landscape, striking a balance between the well-tended gardens and the imposing stone buildings.
Project name
Casa Rancho Avándaro
Architecture firm
Chain + Siman
Location
Valle de Bravo, State of Mexico, Mexico
Photography
Rafael Gamo, Jaime Navarro
Principal architect
Renatta Chain, Lina Siman
Interior design
Chain + Siman
Built area
House: 520 m², Terrace: 256 m²
Material
Stone, Wood, Glass, Metal
Typology
Residential › House
Lying on a pleasant wine cellar lane, SENAA architekti designed a weekend house that uses every bit of its steep sloping plot. Conceptually divided into several layouts and structural parts, the house has a traditional morphology and combines modern details with historical technologies.
Project name
Weekend House in Bukovany
Architecture firm
SENAA architekti
Location
Bukovany, Czech Republic
Photography
Alex Shoots Buildings
Principal architect
Václav Navrátil, Jan Sedláček
Design team
Kateřina Zabadalová, Jan Gadziala
Collaborators
Garden: Jana Zuntychová
Built area
Built-up Area: 98 m². Gross Floor Area: 142 m². Usable Floor Area: 115 m²
Material
Ceramic blocks Porotherm, interior plaster, exterior plaster Profi with limestone
Typology
Residential › House
Weekend house in the Ore Mountains is based on local nature and color, represented by an aerodynamic but angular figure, where classic elements, such as the roof and wall, give way to a clear shape and merge with each other.
Project name
Weekend House Nové Hamry
Architecture firm
NEW HOW architects
Location
Nové Hamry, the Ore Mountains (Karlovy Vary Region), Czech Republic
Photography
Petr Polák, polak@studiopetrohrad.cz, petrpolak.photo
Tools used
Adobe Photoshop, Adobe Lightroom
Principal architect
David Zámečník
Structural engineer
David Zámečník
Client
Petra Lehká & David Zámečník





