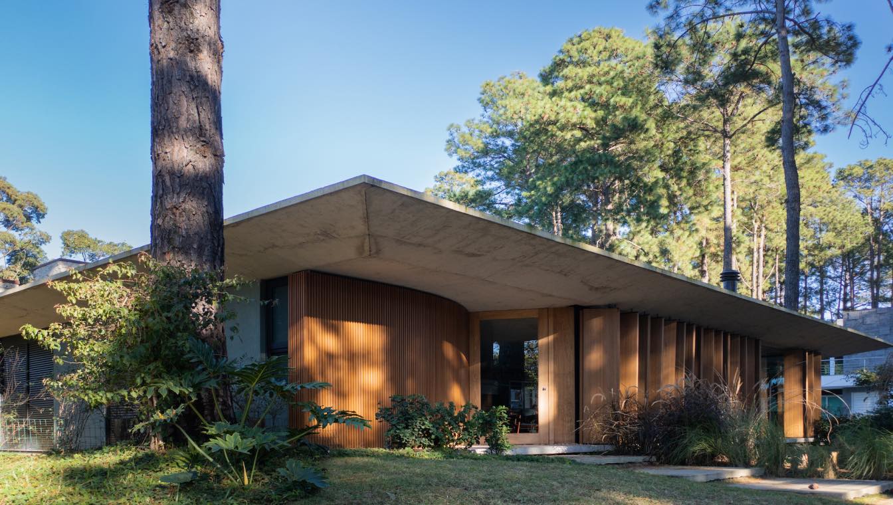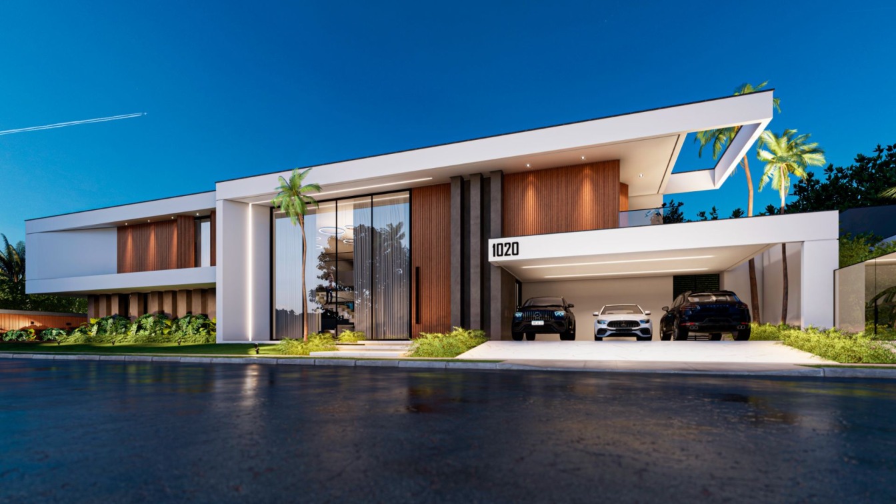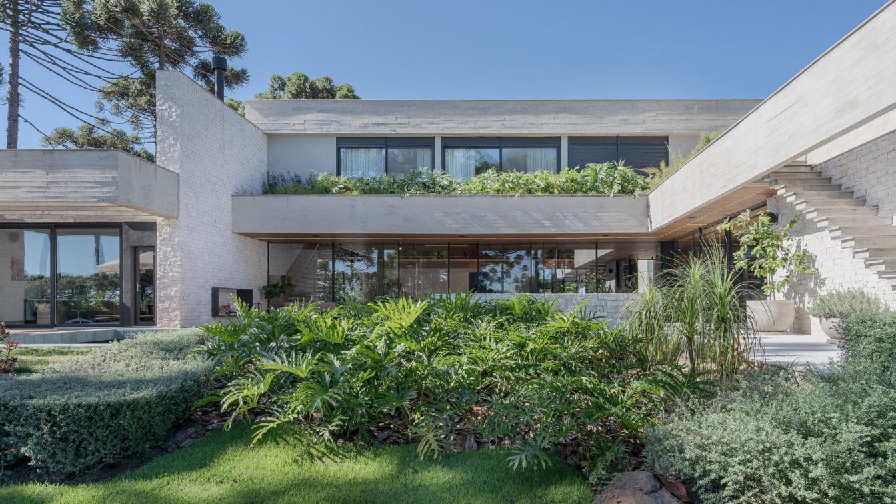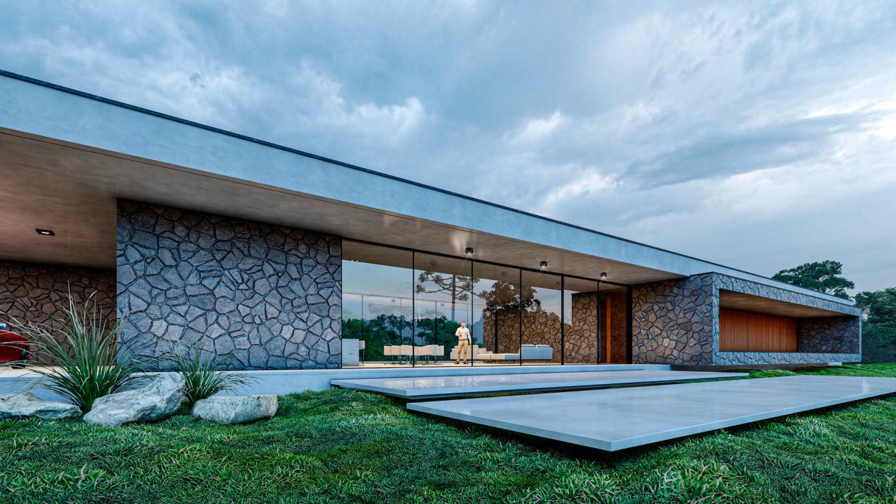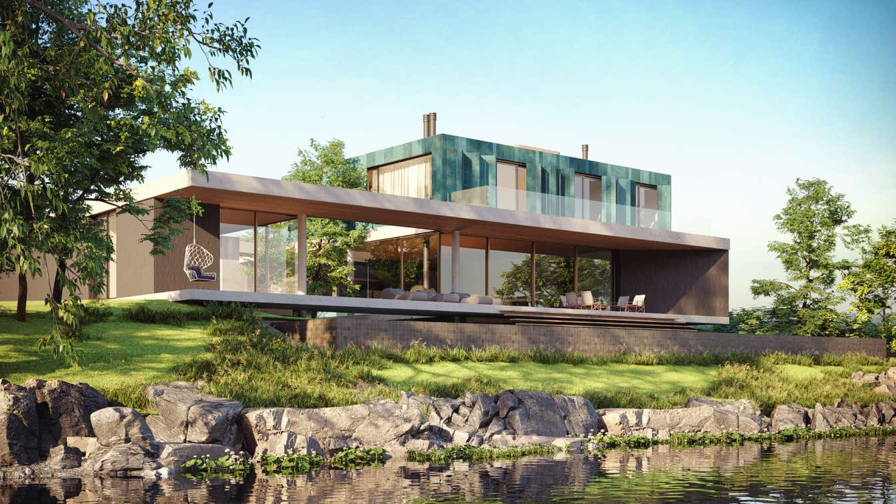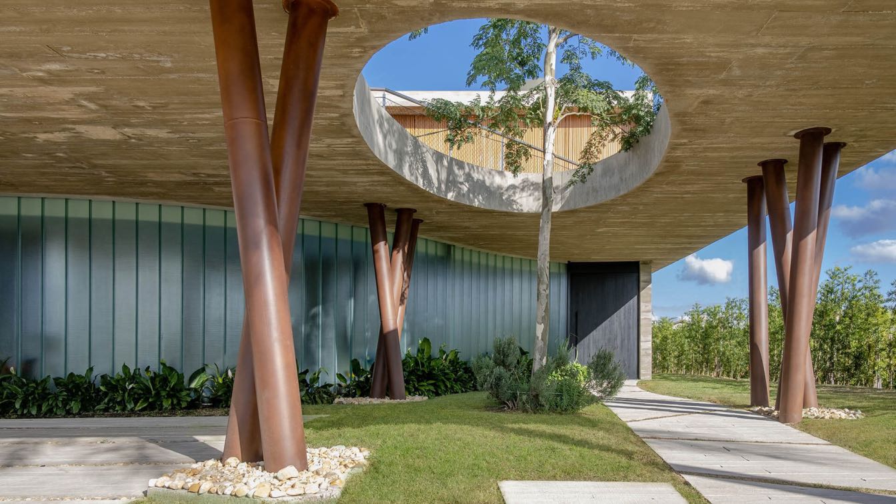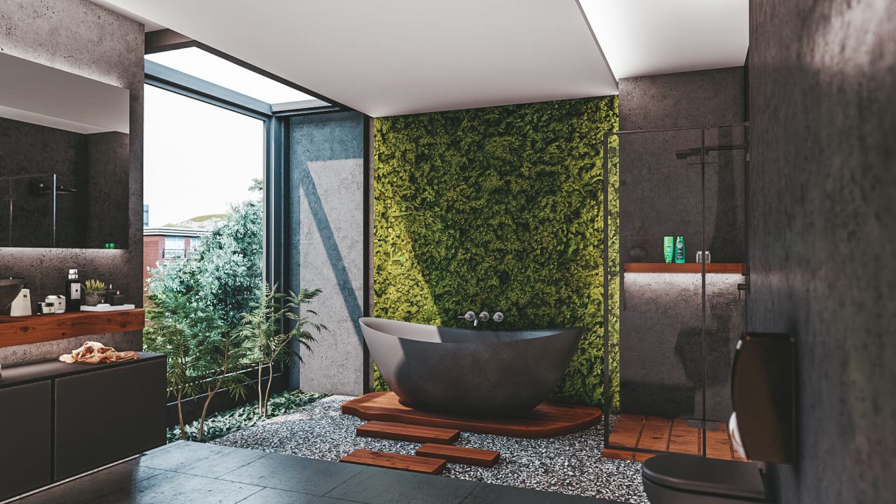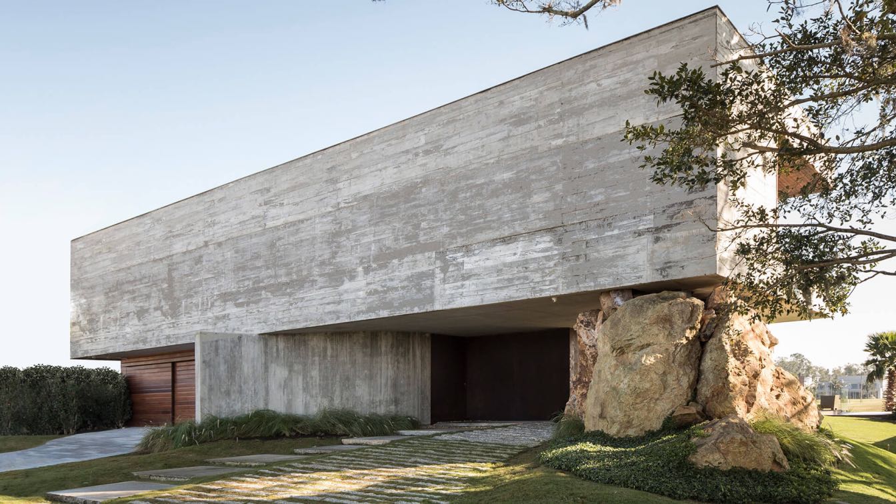With a reduced timeline, the house is built in only six months, with a contemporary layout and Gauimbê leaf stamped on the slab, in a project signed by Stemmer Rodrigues Arquitetura. Besides the short construction time, the house received sustainable techniques and is inserted in a terrain with one hundred percent of the trees preserved during the...
Architecture firm
Stemmer Rodrigues Arquitetura
Location
Xangri-lá, Rio Grande do Sul, Brazil
Principal architect
Paulo Henrique Rodrigues, Roberto Stemmer, Ingrid Stemmer
Material
Concrete, wood, steel, glass
Typology
Residential › House
The residence is located in the historic municipality of São Miguel das Missões, Rio Grande do Sul, on a plot of over 1,000.00m2. The needs program includes 5 suites, an office, a large garage and large living spaces to receive family and friends. Following these premises, Casa Basso is born, a contemporary residence that introduces itself to the...
Architecture firm
Motta Construtora
Location
São Miguel das Missões, Rio Grande do Sul, Brazil
Tools used
AutoCAD, SketchUp, Lumion, Adobe Photoshop
Principal architect
Ruan Carlo Gomes
Design team
Motta Construtora
Collaborators
Leonardo da Motta, Leandro da Motta
Visualization
Ruan Carlo Gomes
Status
Under Construction
Typology
Residential › House
The landscape was an essential element to develop this project along with the site topography. The main concept to this design was to keep privacy while to explore visual amplitude and nature connection.
Architecture firm
Studicolnaghi
Location
Gramado, Rio Grande do Sul, Brazil
Photography
Vinícius Ferzeli
Principal architect
Sabrina Hennemann, Ana Colnaghi
Design team
Pâmela Bohn, Julia Cadore
Collaborators
Tayná Frohlich, Moara Zimmer, Gabriela Dutra
Interior design
Studiocolnaghi
Visualization
Studiocolnaghi
Material
Concrete, wood, glass
Typology
Residential › House
A residence with a pure, linear architecture that rests and integrates smoothly with its natural surroundings, a refuge from the urban conflict in a rural area located in the city of Santo Ângelo, in the interior of the state of Rio Grande do Sul - Brazil.
Architecture firm
Motta Construtora
Location
Santo Ângelo, Brazil
Tools used
AutoCAD, SketchUp, Lumion, Adobe Photoshop
Principal architect
Ruan Gomes
Typology
Residential › House
Facing a large lake, Nascente House was inspired by the love for water. This is what drove its entire design, starting with the creation of an artificial lake inside the house and the design of a large aquarium in the living room. On the ground floor, two blocks are connected through the volume of water, on one side the environments dedicated to le...
Project name
Nascente House
Architecture firm
Stemmer Rodrigues Arquitetura
Location
Eldorado do Sul, Rio Grande do Sul, Brazil
Principal architect
Paulo Henrique Rodrigues, Roberto Stemmer, Ingrid Stemmer
Design team
Roberto Stemmer, Ingrid Stemmer
Collaborators
Arthur Mendes, Jessica Luz
Visualization
Arthur Mendes
Typology
Residential › House
Ananda is the name set by Stemmer Rodrigues Arquitetura for its new house project in Eldorado do Sul (Rio Grande do Sul, Brazil). Ananda means supreme bliss, a common term widely used in Hinduism. The choice directly refers to the owner’s wish of transforming her house into a bright space to live in and to receive students for yoga and meditation c...
Project name
Ananda House
Architecture firm
Stemmer Rodrigues Arquitetura
Location
Eldorado do Sul, Rio Grande do Sul, Brazil
Photography
Lucas Franck/NMLSS
Principal architect
Paulo Henrique Rodrigues, Roberto Stemmer, Ingrid Stemmer
Material
Concrete, Glass, Wood, Steel
Typology
Residential › House
Soheil Kiani: Dark bathroom design in residential building 503 is designed in a modern style. The use of black bathroom products and black tiles concrete along with green spaces is designed to create contrast and create a sense of calm and introversion.
Project name
Dark Bathroom no. 503
Architecture firm
Soheil Kiani
Location
Porto Alegre, Rio Grande do Sul, Brazil
Tools used
SketchUp, Lumion, Adobe Lightroom
Principal architect
Soheil Kiani
Visualization
Soheil Kiani
Typology
Residential › House
Designed by Brazilian architecture firm Stemmer Rodrigues Arquitetura, Casa Da Figueira is a house where a sculptural fig tree contrasts with the hardness of the concrete structure on the façade.
Project name
Fig House (Casa Da Figueira)
Architecture firm
Stemmer Rodrigues Arquitetura
Location
Eldorado do Sul, Rio Grande do Sul, Brazil
Photography
Marcelo Donadussi
Principal architect
Paulo Henrique Rodrigues, Roberto Stemmer, Ingrid Stemmer
Design team
Francine Azevedo, Renata Lui
Structural engineer
Pedro Chapon
Material
Concrete, Corten steel, Wood, Glass
Typology
Residential › House

