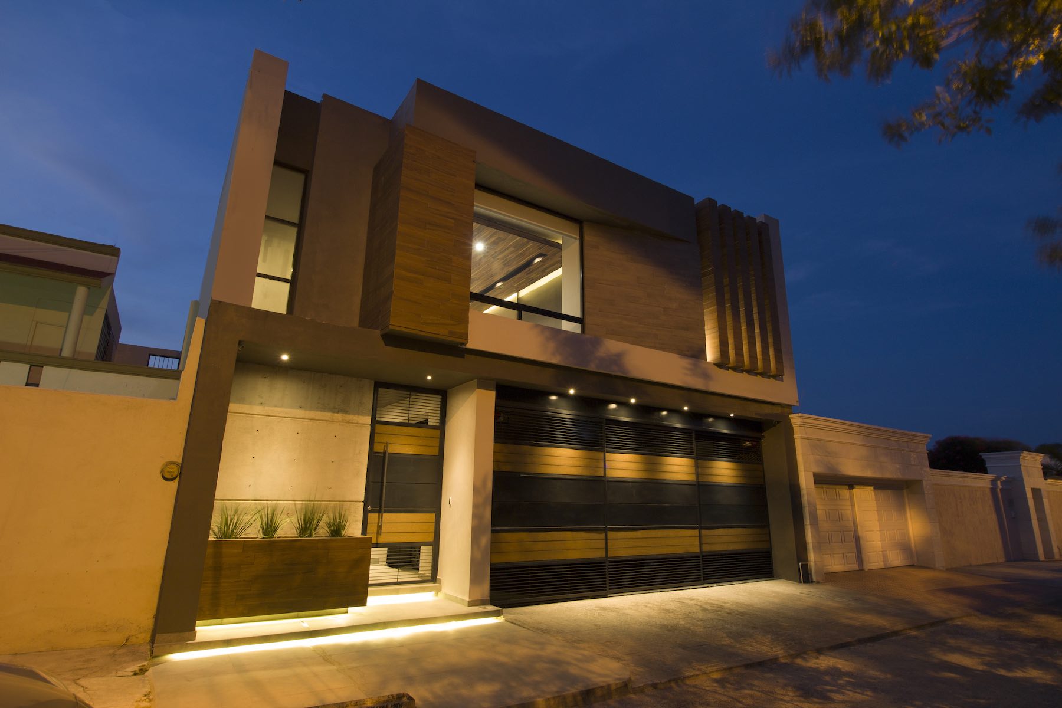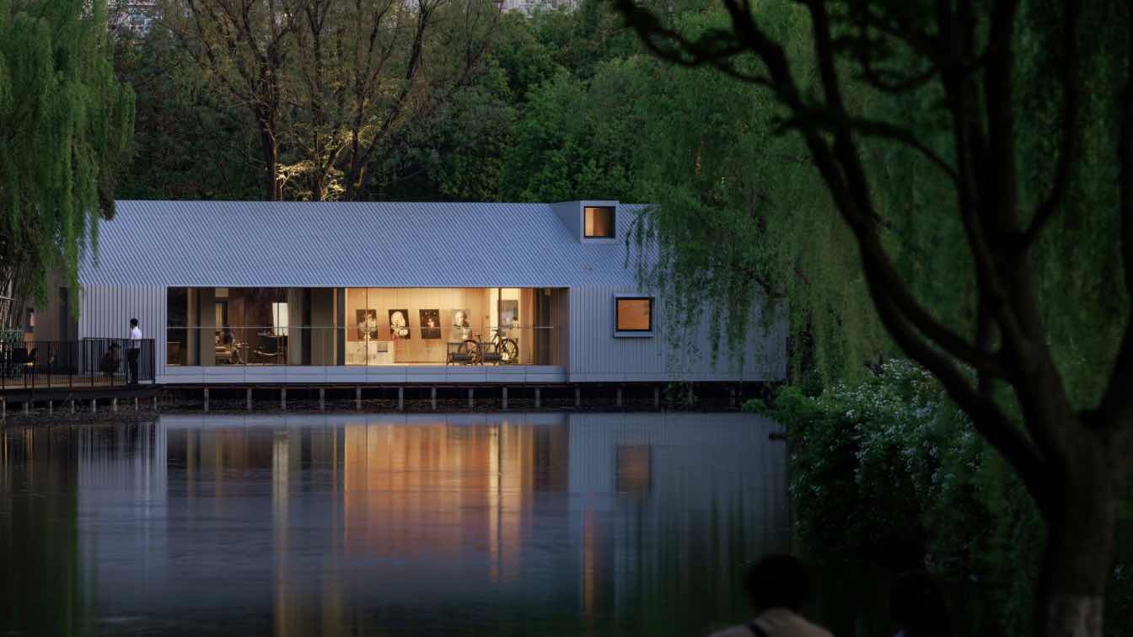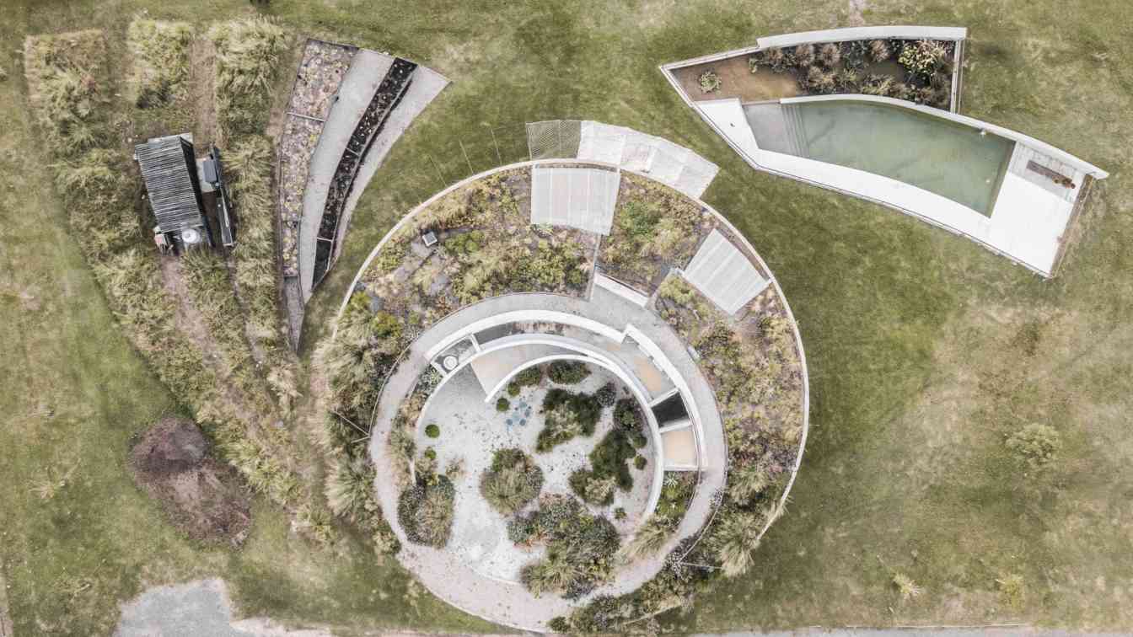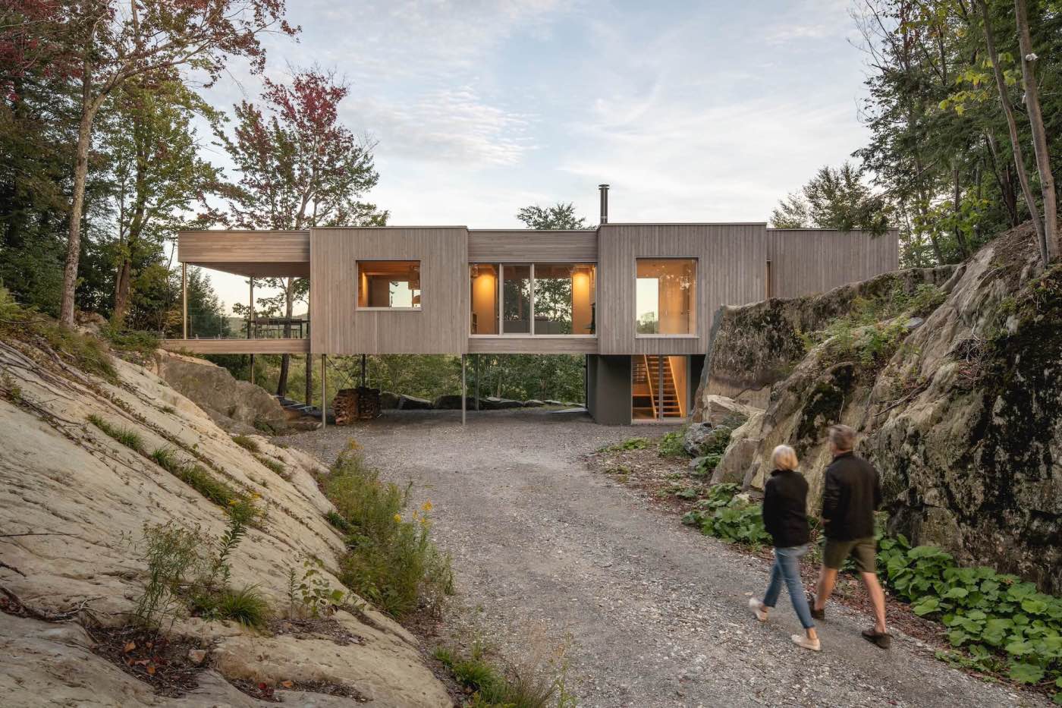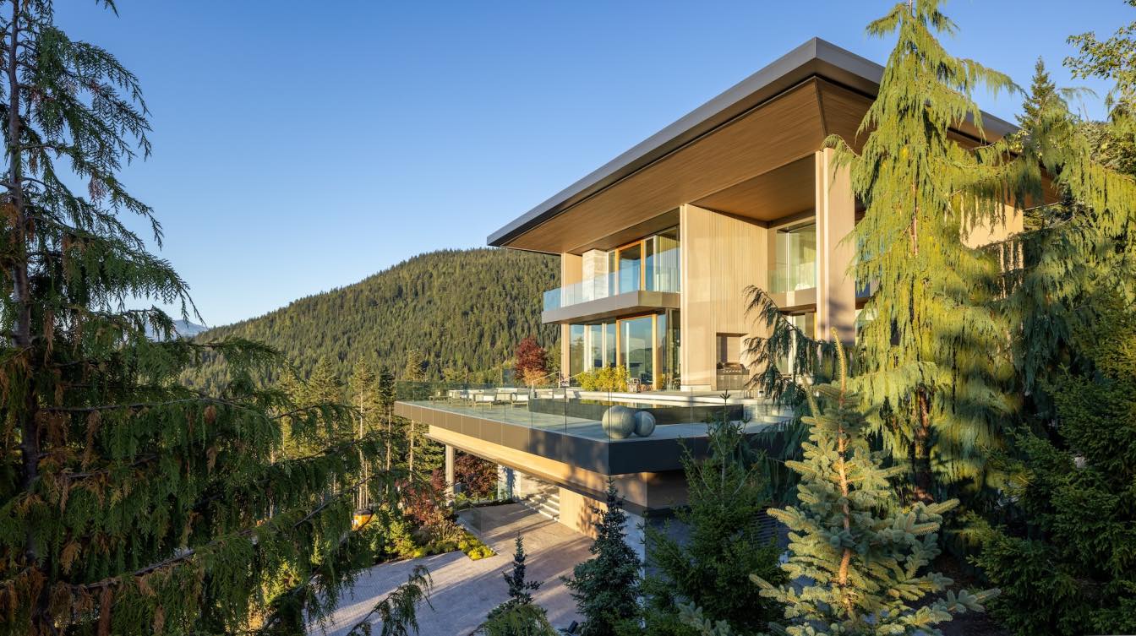The Tamaulipas-based architectural studio Gallardo Arquitectura has designed "GR House" in Ciudad Victoria, Tamaulipas, Mexico.
Architect's statement: This project is developed in a land of 12 front meters to 30 meters deep and has 500 construction square meters. This project is defined by several fundamental factors; Lighting and connection between the different areas of the project.
The orientation of the land is shown from south to north, leaving room to propose large windows lighting and natural ventilation of the house.
 image © David Verazaluce
image © David Verazaluce
 image © David Verazaluce
image © David Verazaluce
 image © David Verazaluce
image © David Verazaluce
The particularity of this design is the transparency between the areas where you can look through from the entrance to the patio, crossing from the hall feeling a very cozy space.
 image © David Verazaluce
image © David Verazaluce
 image © David Verazaluce
image © David Verazaluce
The social area is completely open to give more room to all spaces (living room, dining room and kitchen), in the intimate area domes were placed to operate the entry of natural light, both in the family room and in the main dressing room.
 image © David Verazaluce
image © David Verazaluce
 image © David Verazaluce
image © David Verazaluce
The colors chosen for this project were the gray range combined with apparent concrete and wood to create a warm and welcoming atmosphere. Definitely a nice place to live!
 image © David Verazaluce
image © David Verazaluce
 image © David Verazaluce
image © David Verazaluce
 image © David Verazaluce
image © David Verazaluce
 image © David Verazaluce
image © David Verazaluce
 image © David Verazaluce
image © David Verazaluce
 image © David Verazaluce
image © David Verazaluce
 image © David Verazaluce
image © David Verazaluce
 image © David Verazaluce
image © David Verazaluce
 image © David Verazaluce
image © David Verazaluce
 image © David Verazaluce
image © David Verazaluce
 image © David Verazaluce
image © David Verazaluce
 image © David Verazaluce
image © David Verazaluce
 image © David Verazaluce
image © David Verazaluce
 image © David Verazaluce
image © David Verazaluce
 image © David Verazaluce
image © David Verazaluce
 image © David Verazaluce
image © David Verazaluce

Ground Floor plan

First Floor plan
Architect: Jorge Gallardo
Area: 360 m²
Year: 2019
Location: Ciudad Victoria, Tamaulipas, Mexico
Photographer: David Verazaluce

