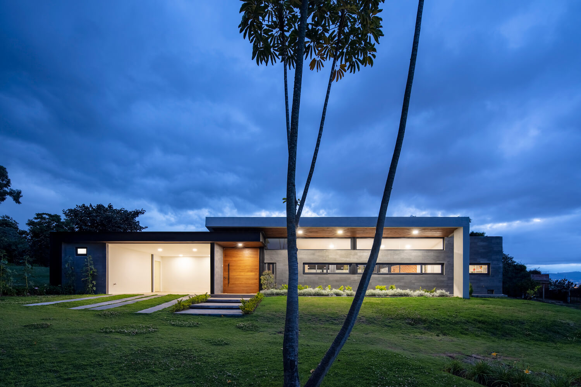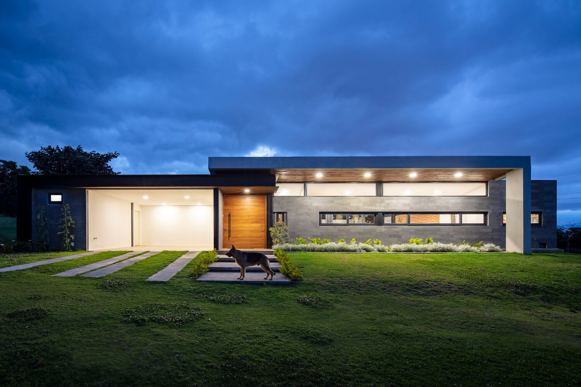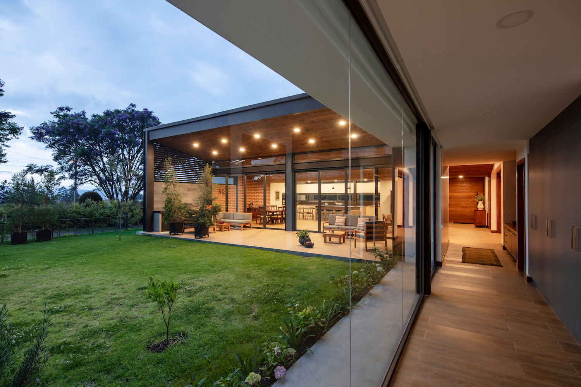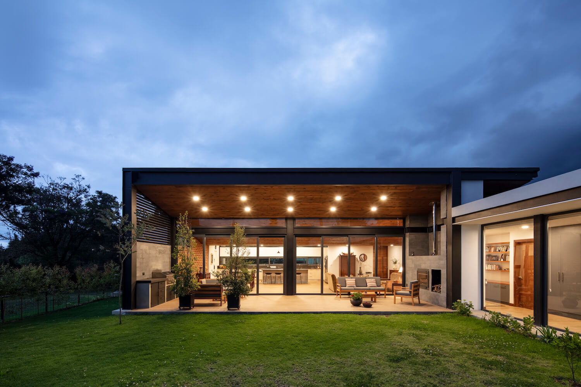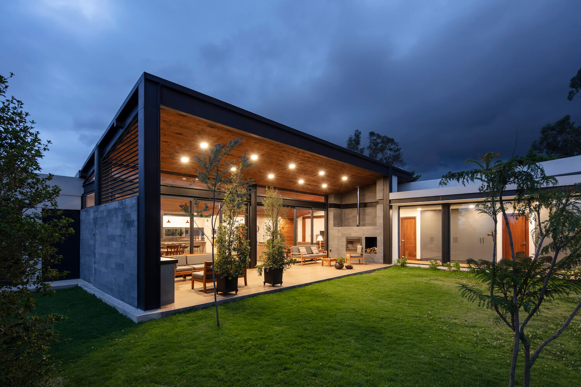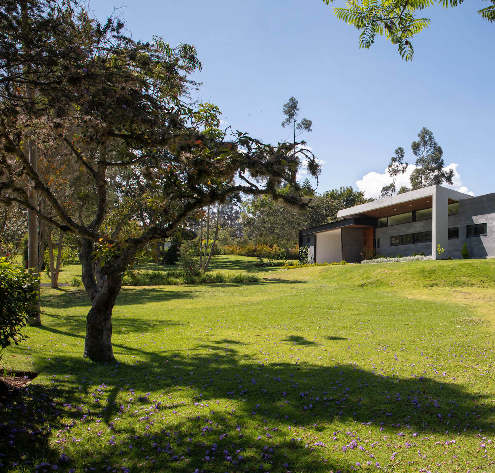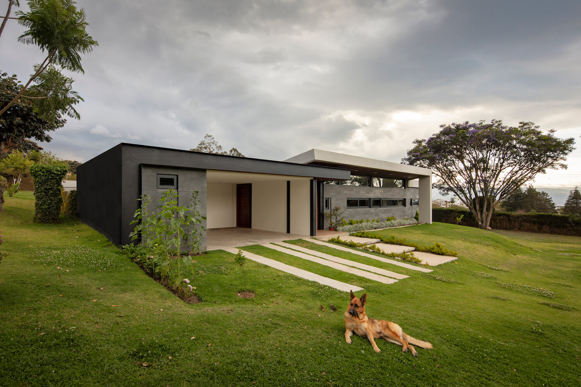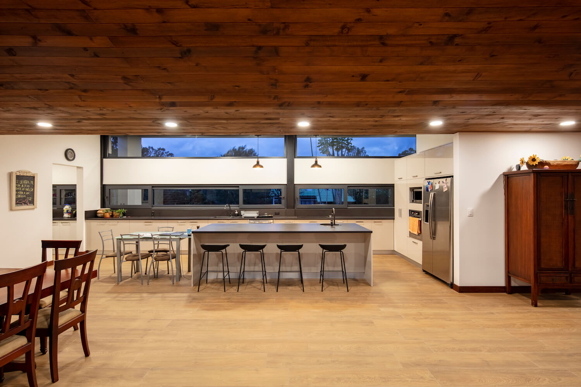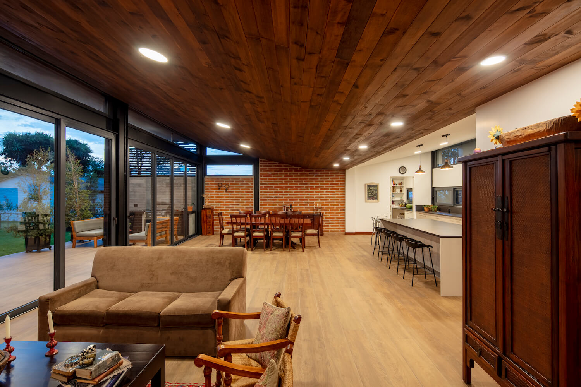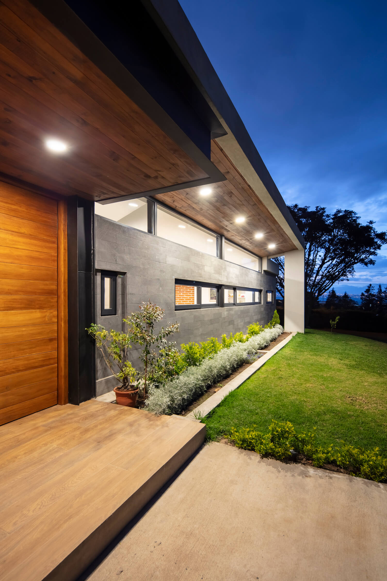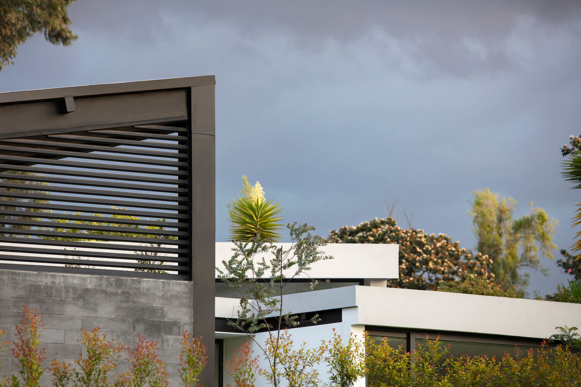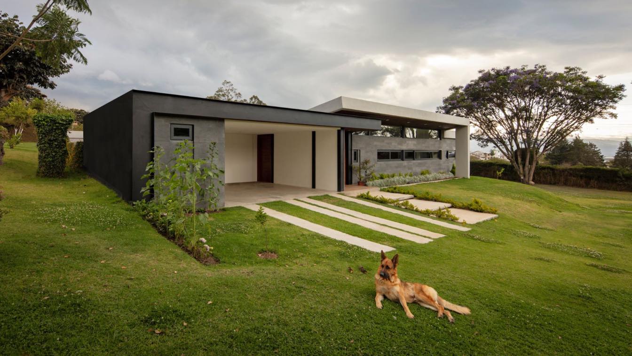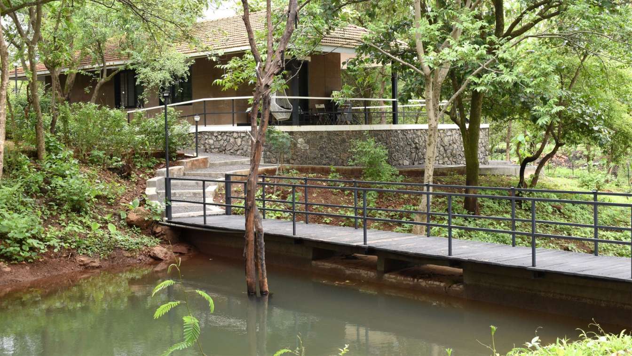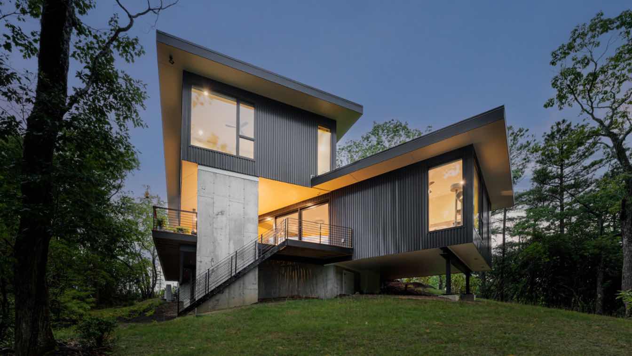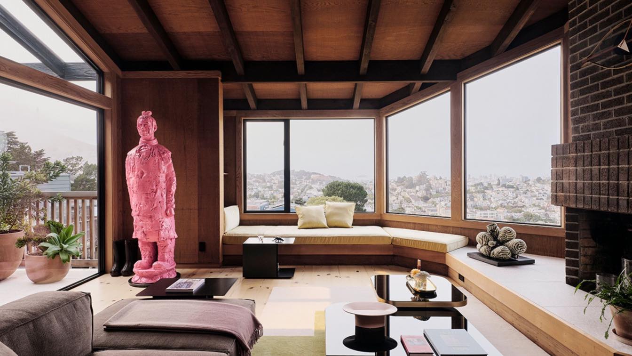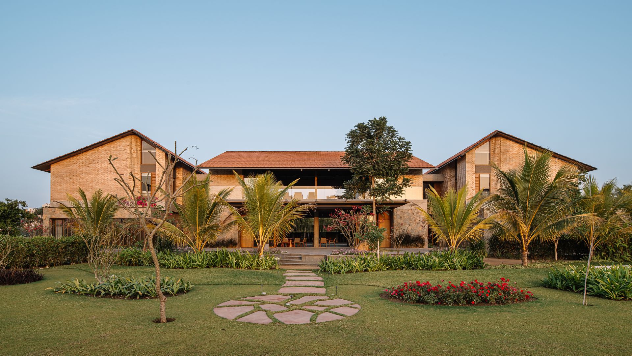Quinta Alegria: Nature's Modern Haven: One of Nine Contemporary Retreats
Najas Arquitectos: Located in the picturesque Puembo Valley, to the east of the vibrant city of Quito, we were commissioned to develop a collection of 9 residences designed for a group of families who longed for a contemporary lifestyle in a countryside setting. Each house is unique and tailored to the characteristics of its respective lot, blending modern architecture with thenatural beauty of the surroundings. The first of these homes belongs to a young family of 4 people who sought a residence that opens up to a lush backyard garden, where social gatherings and meals with friends could be at the heart of their everyday life.
The design of this residence has been conceived on a single floor, with the purpose of facilitating internal mobility and achieving a harmonious flow between the different spaces. This home has been created to serve as a refuge for the parents until their adult years, thus comfort and accessibility have been prioritized.The social area and the kitchen are united in a spacious and luminous lounge, situated beneath a sloping roof adorned with local pine wood. This promotes a daily life oriented towards the garden, with a height of 4.8 meters, while allowing the kitchen to receive an abundant amount of natural light from the opposite side.
The private areas envelop the garden, harmoniously merging with the adjacent plots of land and creating a new green and open space on the eastern side. This design promotes natural lighting and cross ventilation throughout the house, generating a sense of well-being and connection with nature.The strategic distribution of private and social spaces on a single level encourages a fluid and flexible coexistence among the residents, in close relation to the surrounding natural environment. Our architectural proposal aims to integrate comfort, functionality, and aesthetic beauty, creating a home where the art of living and enjoying architecture intertwine.
