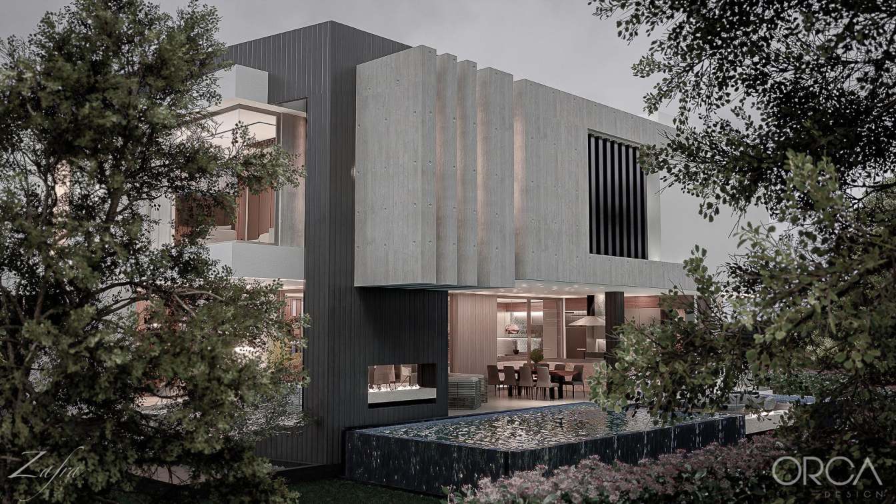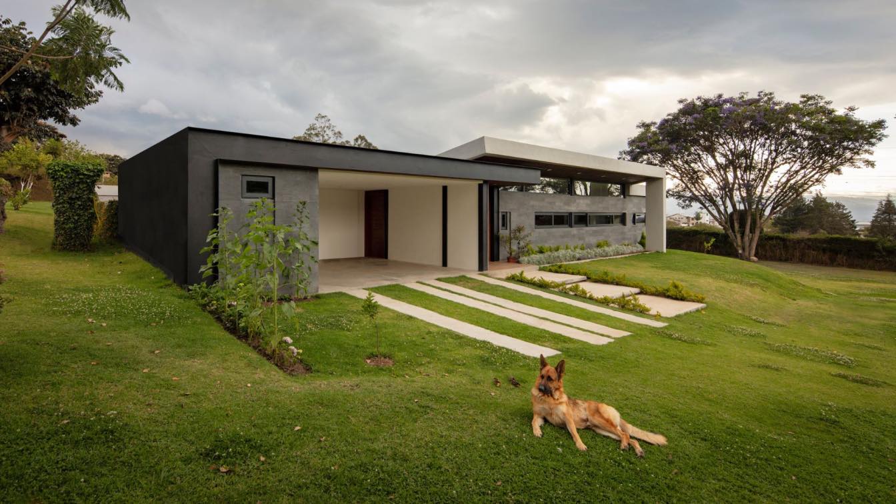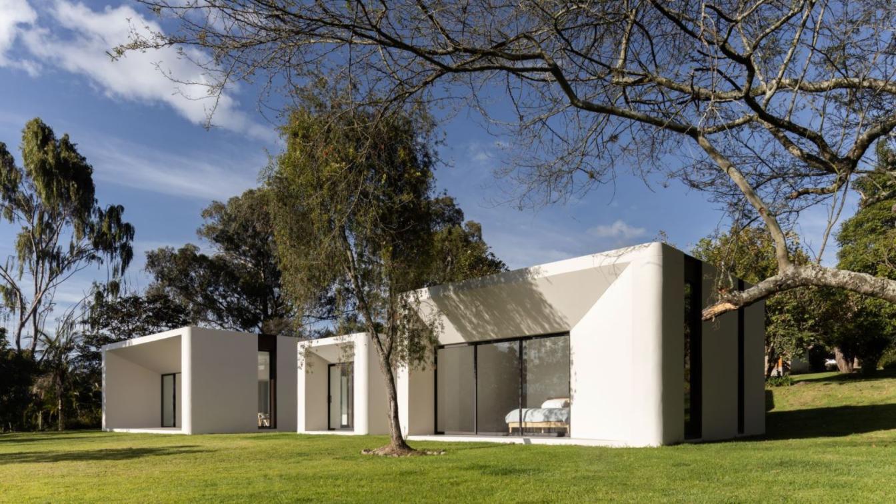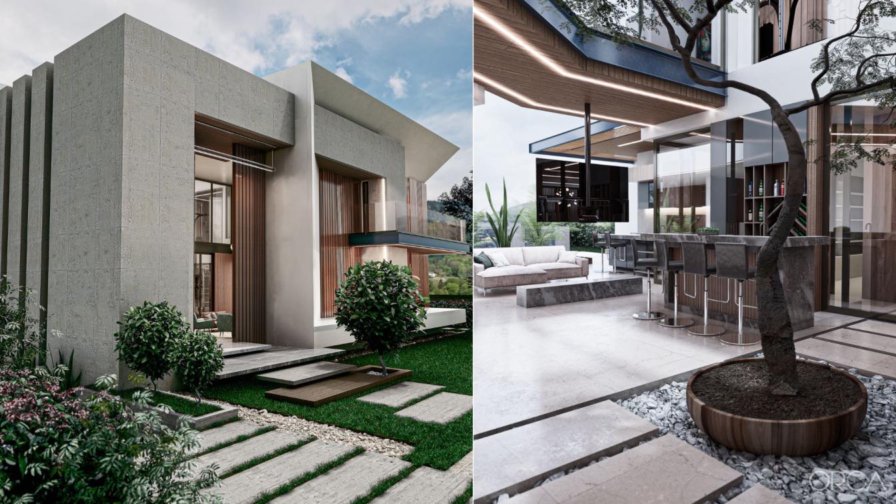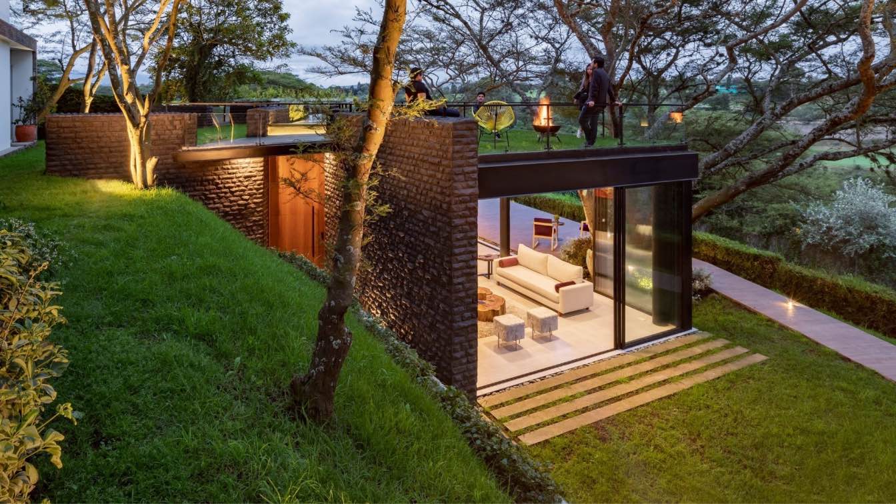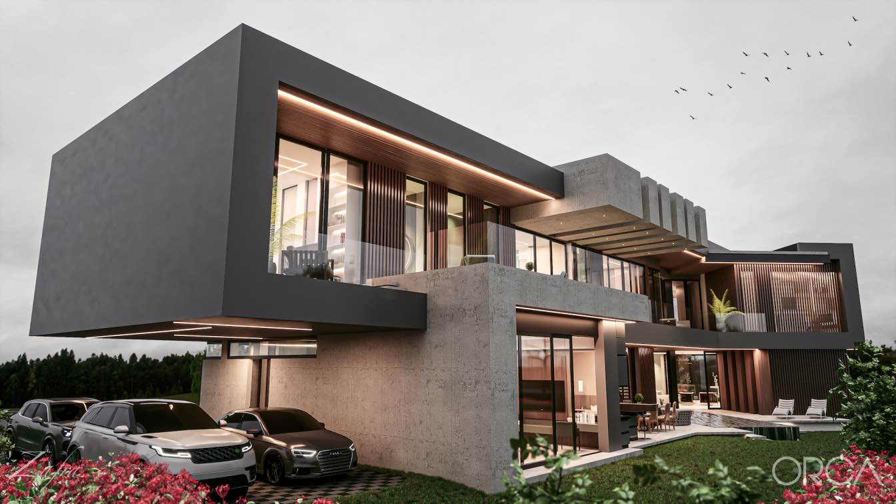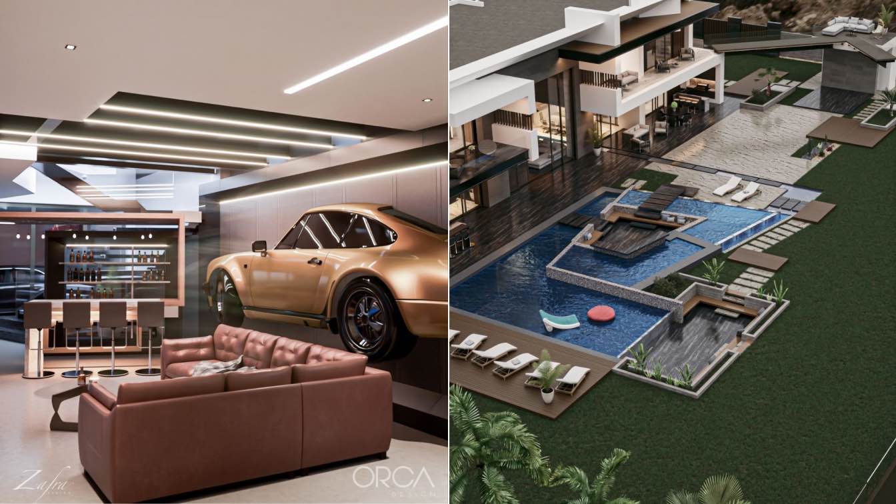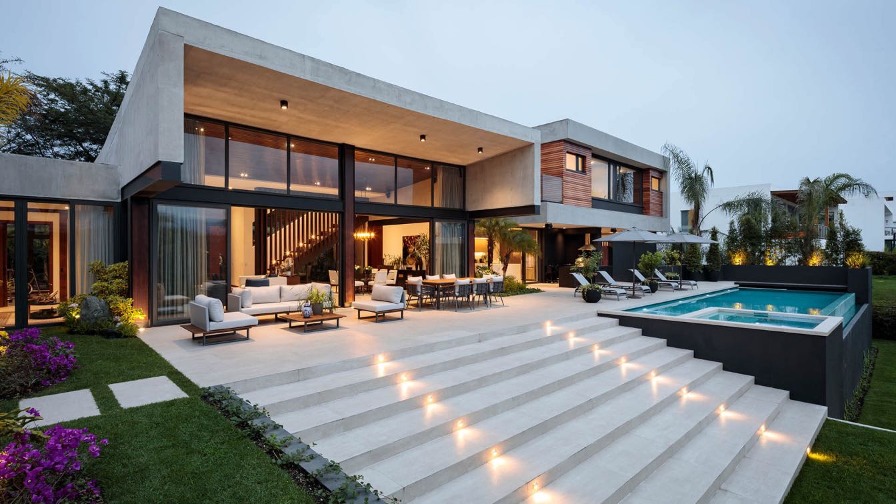The Corner House is a remarkable contemporary residence covering an area of 800 square meters, discreetly nestled within a Country Club in Puembo, Ecuador. This architectural gem seamlessly integrates the fields of landscaping and interior design, resulting in a unique and harmonious living space.
Project name
The Corner House
Architecture firm
ORCA Design
Location
Cumbayá, Ecuador
Tools used
Autodesk Revit 24, Unreal Engine 5, Adobe Premiere Pro, Adobe Photoshop
Principal architect
Marcelo Ortega
Design team
Christian Ortega, Marcelo Ortega, José Ortega, Paula Zapata, Sebastián Rivadeneira
Collaborators
Christian Ortega, Marcelo Ortega, José Ortega, Paula Zapata, Sebastián Rivadeneira
Visualization
ORCA Design
Status
Under Construction
Typology
Residential › House
Located in the picturesque Puembo Valley, to the east of the vibrant city of Quito, we were commissioned to develop a collection of 9 residences designed for a group of families who longed for a contemporary lifestyle in a countryside setting.
Project name
Quinta Alegria - Part 1
Architecture firm
Najas Arquitectos
Photography
Bucubik Photo
Principal architect
Esteban Najas
Design team
Adrian Falconi, Daniel Charry
Collaborators
Rosa Helena Gaibor
Interior design
Rosa Helena Gaibor
Structural engineer
Nicolas Morabowen
Material
Steel, Concrete, Wood, Glass
Typology
Residential › Single Family Home
Magnolia House is an alternative response to the common housing enclave. It seeks to understand it from the perspective of a series of spaces that are inhabited by a family, rather than from the perspective of an architectural element. Implanted in a suburban context full of nature and away from the urban environment, it’s a symbolic volumetric com...
Project name
Magnolia House (Casa Magnolia)
Architecture firm
Caá Porá Arquitectura, Nicolas&Nicolas
Photography
Nicolás Provoste
Principal architect
Paula Izurieta
Design team
Gabriel Moyer-Perez, Paula Izurieta, Nicolas Vivas
Collaborators
Carlos Burbano
Interior design
Gabriel Moyer-Perez, Paula Izurieta, Nicolas Vivas
Civil engineer
Telmo Vanegas
Structural engineer
Telmo Vanegas
Visualization
Gabriel Moyer-Perez
Tools used
Rhinoceros 3D, Revit, V-ray, AutoCAD
Construction
Paula Izurieta, Nicolas Vivas
Material
Concrete, Wood, Steel
Client
Fernandez Salvador and Suarez Family
Typology
Residential › House
The Casa Galería is an amazing house of 730 square meters located in the Puembo, Ecuador. Result of research and shared needs such as art, culture and existing furniture of its users. A contemporary house that pays homage to art as part of daily life, creating a contrast between a refuge and an exhibition.
Project name
Casa Galería
Architecture firm
ORCA Design
Tools used
Autodesk Revit, Unreal Engine, Adobe Premiere Pro, Adobe Photoshop
Principal architect
Marcelo Ortega
Design team
Christian Ortega, Marcelo Ortega, José Ortega, Paula Zapata, Sebastián Rivadeneira, Deyna Basantes
Collaborators
Dolores Villacis, Krupscaya Bolaños
Visualization
ORCA Design
Status
Under Construction
Typology
Residential › House
Biomimetic Architecture is a line of advanced architecture that seeks to find sustainable solutions by analyzing nature through the understanding of the principles that are found in different environments and species. This architecture does not try to replicate the forms found in nature, instead, it attempts to understand their operation and evolut...
Project name
Hidden Stone House
Architecture firm
A1 Arquitectura Avanzada
Location
Puembo, Quito, Ecuador
Principal architect
Jose Daniel Teran
Design team
Jose Daniel Teran, Karen Oquendo, Miguel Arboleda
Collaborators
Alejandro Parreño, Mauricio Suasti, Jennifer Carrion, Jose Antonio Checa, Alexis Sampedro, Felipe Moya, Ariana Urgiles, Melissa Arevalo
Interior design
Interior Styling: Veronica Guijarro. AB Koncept, Anabel Rosales
Structural engineer
Telmo Vanegas, Vanegas Martinez Ingenieria
Landscape
A1 Arquitectura Avanzada
Visualization
A1 Arquitectura Avanzada
Tools used
AutoCAD, Adobe Illustrator, Adobe Photoshop, SketchUp, V-ray
Construction
A1 Arquitectura Avanzada, Jose Daniel Teran, Miguel Arboleda
Material
Concrete, Steel, Stone, Wood, Glass
Typology
Residential › House
The Casa Modelo is an incredible 750 square meter house located in the Buganvillas urbanization in Puembo, Pichincha, Ecuador. Introspective architecture, which was adapted to specific needs. Surrounded by nature, the building seeks to integrate with the site through its gardens.
Architecture firm
ORCA Design, Zafra Arquitectos
Tools used
Autodesk Revit, Unreal Engine, Adobe Premiere Pro, Adobe Photoshop
Principal architect
Marcelo Ortega, Francisco Pérez
Design team
Christian Ortega, Marcelo Ortega, Francisco Pérez, José Ortega, Paula Zapata, Sebastián Rivadeneira
Collaborators
Dolores Villacis, Wuilder Salcedo
Status
Under Construction
Typology
Residential › House
The Terrazas House contemporary housing project located in Puembo, Ecuador. The location of the lot in the highest part of the urbanization is a determining factor that defined the concept. Thus, strategies are applied so that each space in the house has a main view of the natural landscape.
Project name
The Terrazas House
Architecture firm
ORCA Design & Zafra Arquitectos
Tools used
Autodesk Revit, Unreal Engine, Adobe Premiere Pro, Adobe Photoshop
Principal architect
Marcelo Ortega
Design team
Christian Ortega, Marcelo Ortega, Francisco Pérez, José Ortega
Collaborators
Dolores Villacis, Wuilder Salcedo
Status
Under Construction
Typology
Residential › House
''El Alambique'' house, located in the Puembo region at the outskirts of Quito, between the Chiche and Guambí rivers has been located at a sloped site, overlooking a ravine. One of the design challenges was to sort out a home with a 70% first floor architectural program under the sloped topographic conditions, while allowing the internal garden to...
Project name
¨EL Alambique¨ House
Architecture firm
Najas Arquitectos
Location
Puembo, Quito, Ecuador
Principal architect
Esteban Najas
Design team
Esteban Najas, Daniel Charry, Andrés Lucero, Sebastián Montenegro, Nicolás Morabowen, José Fernandez Salvador, Rommel Antamba
Collaborators
Nicolás Morabowen, José Fernandez Salvador, Rommel Antamba
Interior design
Maria Isabel Chacon , KOIA
Civil engineer
Nicolás Morabowen, José Fernandez Salvador
Structural engineer
Nicolás Morabowen, José Fernandez Salvador
Environmental & MEP
Najas Arquitectos
Landscape
Najas Arquitectos
Supervision
Najas Arquitectos
Visualization
Najas Arquitectos
Tools used
SketchUp, Lumion
Construction
Najas Arquitectos
Material
Concrete, Glass, Wood, Steel
Typology
Residential › House

