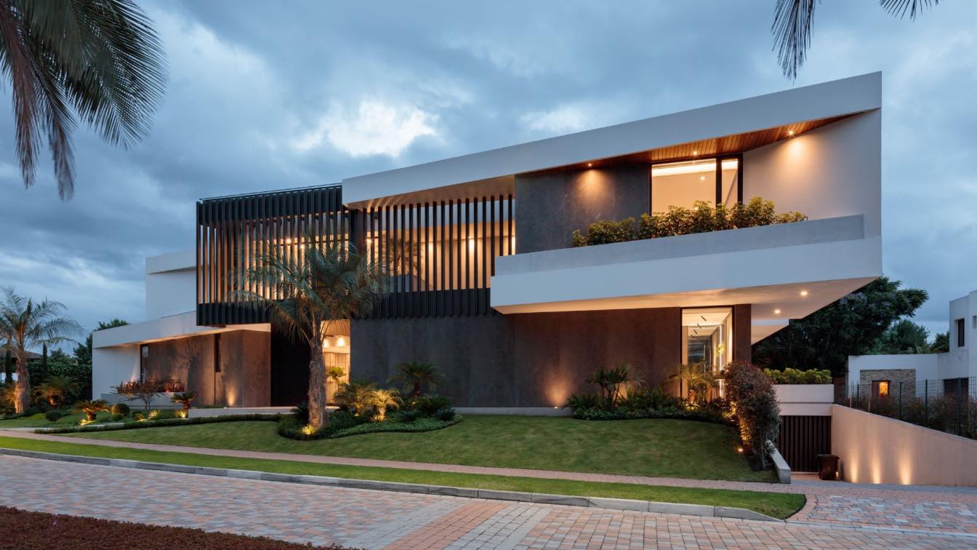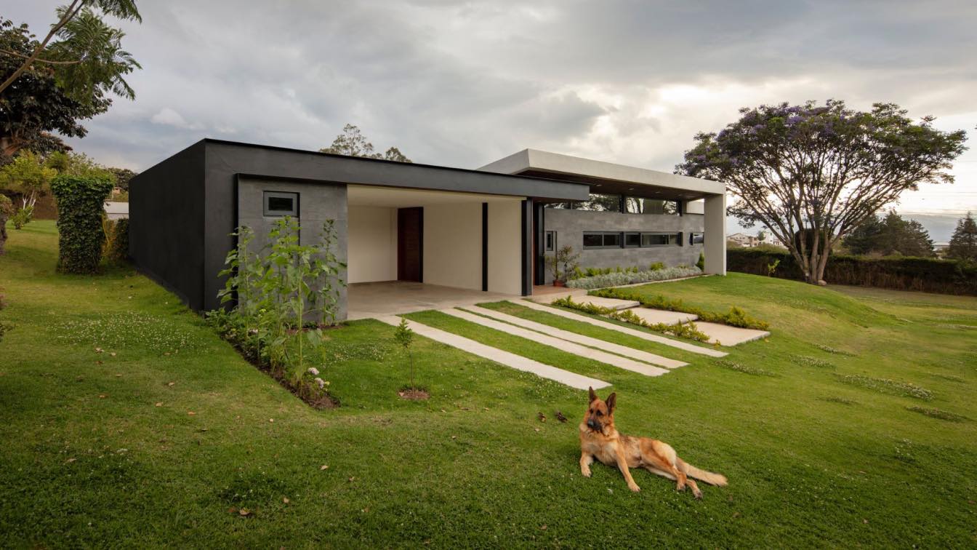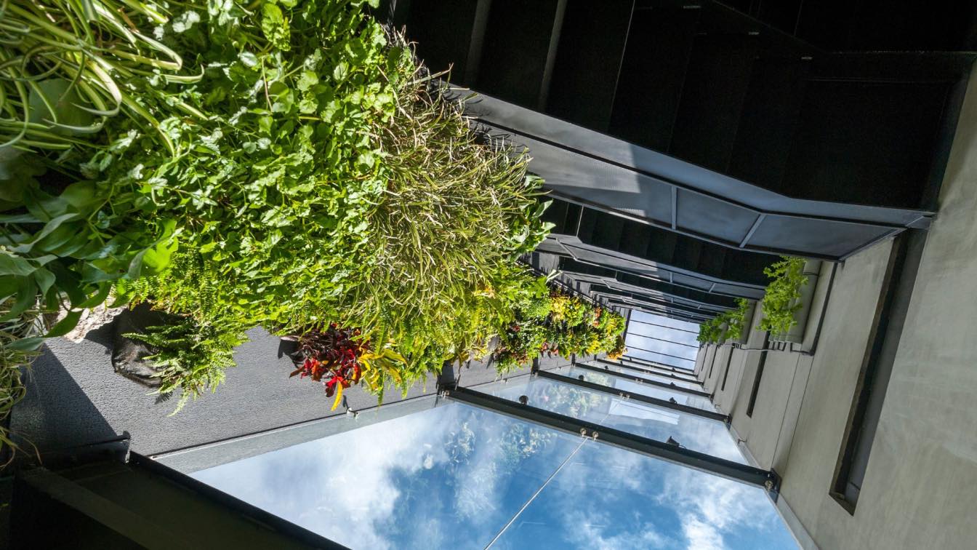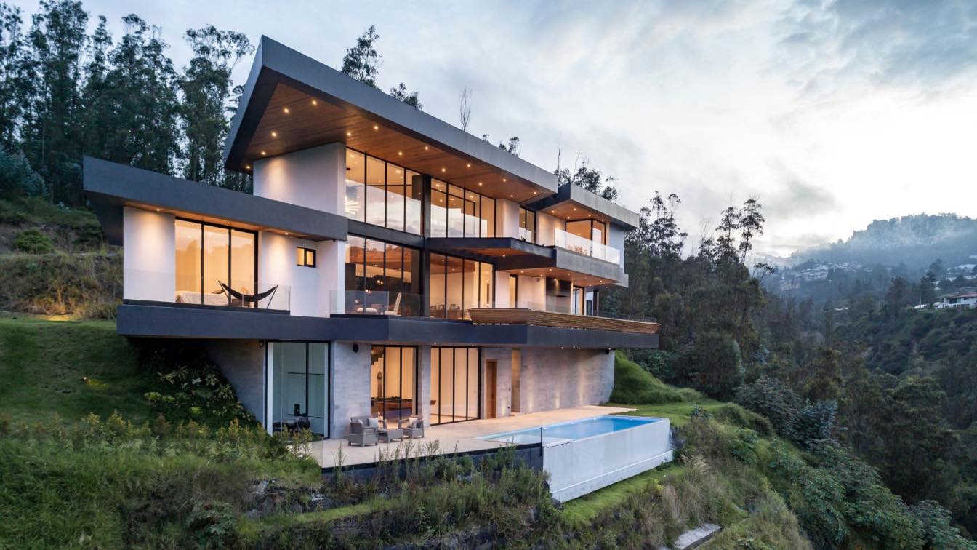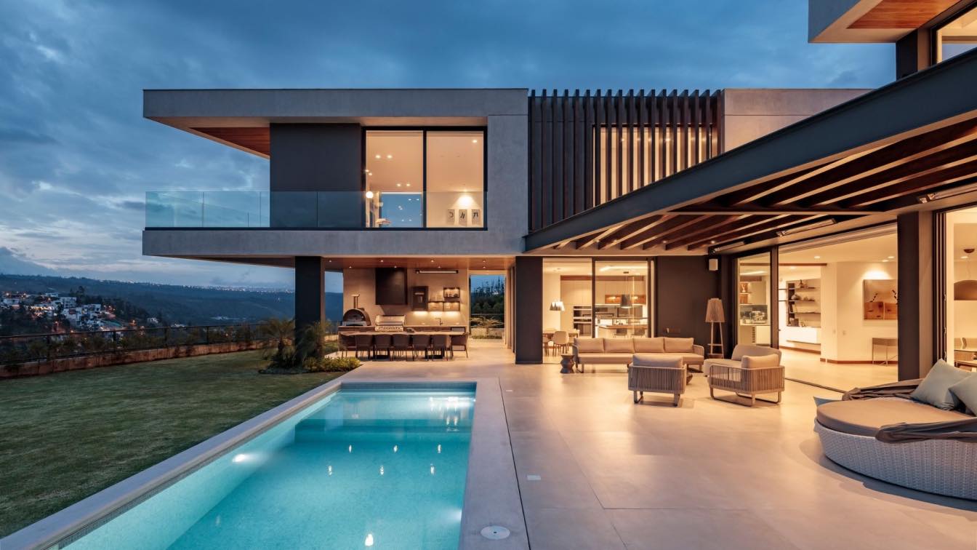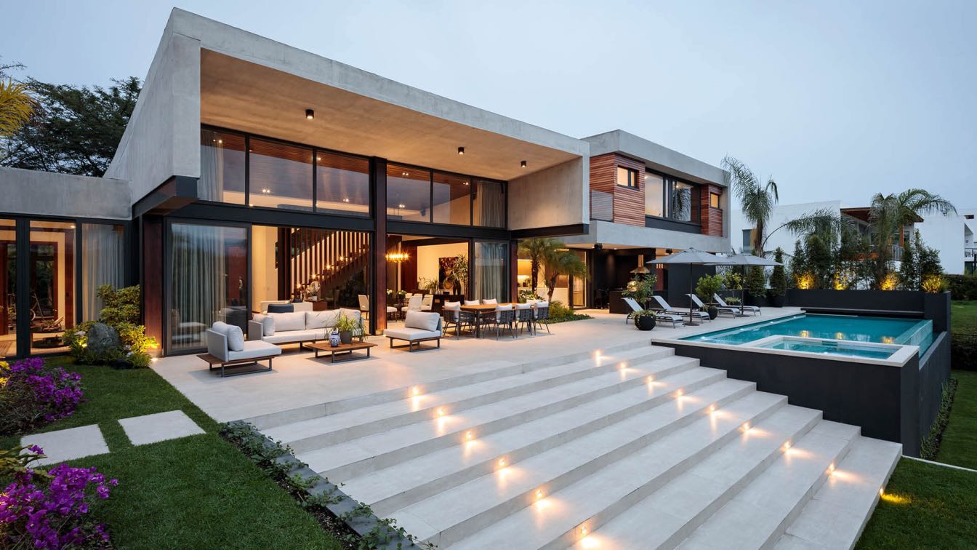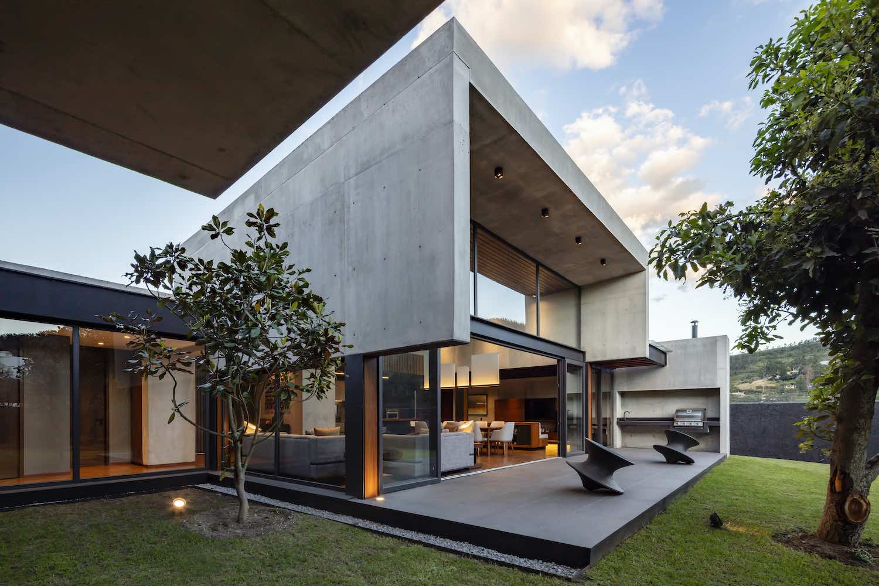House + transcends the traditional notions of a home. It stands as a living embodiment of architectural finesse, where design principles are meticulously honed to create a harmonious living experience.
Architecture firm
Najas Arquitectos
Location
Cumbaya, Ecuador
Principal architect
Esteban Najas
Design team
Sebastian Montenegro, Martin Antelo Collaborators: Adriana Hoyos Design Studio, Highlight Ecuador, Dekorando, Edison Montoya, Fernando Salazar
Interior design
Adriana Hoyos Design Studio
Structural engineer
Nicolas Morabowen, Jose Fernandez Salvador
Lighting
Highlights Ecuador
Supervision
Luis Agostini
Material
Concrete, Steel, Wood, Glass
Typology
Residential › House
Located in the picturesque Puembo Valley, to the east of the vibrant city of Quito, we were commissioned to develop a collection of 9 residences designed for a group of families who longed for a contemporary lifestyle in a countryside setting.
Project name
Quinta Alegria - Part 1
Architecture firm
Najas Arquitectos
Photography
Bucubik Photo
Principal architect
Esteban Najas
Design team
Adrian Falconi, Daniel Charry
Collaborators
Rosa Helena Gaibor
Interior design
Rosa Helena Gaibor
Structural engineer
Nicolas Morabowen
Material
Steel, Concrete, Wood, Glass
Typology
Residential › Single Family Home
Edificio AIROS: A Vertical Garden Oasis with a Hidden Secret - A Lush Vertical Garden for Emergency Escape and Urban Farming.
Project name
Airos Building - Vertical Garden
Architecture firm
Najas Arquitectos
Photography
Bicubik Photography
Principal architect
Esteban Najas
Design team
Adrian Falconi
Landscape
Monica de Navarro
Construction
Corprancagua
Material
Concrete, Steel, Glass
Typology
Residential › Vertical Garden
Vértigo House is a perfect example of a project which arises from physical limitations and could only be the result of its unique site and the client’s willingness to invest in a parcel which was considered useless for its steep slope.
Project name
Vertigo House (Casa Vértigo)
Architecture firm
Najas Arquitectos
Location
Nayón, Quito, Ecuador
Photography
Bicubik Photo
Principal architect
Esteban Najas
Design team
Esteban Najas, Sebastian Montenegro, Martin Antelo
Structural engineer
Nicolas Morabowen, Jose Fernandez Salvador
Environmental & MEP
Fernando Salazar (Sanitary/Hidraulic), Rommel Antamba (Electric)
Tools used
SketchUp, Lumion, AutoCAD, Autodesk Revit, Adobe Photoshop
Material
Reinforced Concrete, Steel, Glass
Typology
Residential › House
Paralelogamo House is private commission for a family home located in the Cumbayá Valley in Quito, Ecuador. It has been resolved by two parallelogram volumes that resolve the architectural parti thru an ¨L¨ shaped configuration that allows the programmatic necessities to be resolved while maximizing the visual and physical connections to the remark...
Project name
Paralelogramo House
Architecture firm
Najas Arquitectos
Location
Cumbayá, Ecuador
Photography
BICUBIK PHOTO
Principal architect
Esteban Najas
Design team
Esteban Najas, Sebastián Montenegro, Martín Antelo
Collaborators
Fernando Salazar (Anitary/Hidraulic)
Structural engineer
Nicolás Morabowen, José Fernandez Salvador
Environmental & MEP
Rommel Antamba, Highlights (Electric)
Supervision
Andrés Lucero
Visualization
Najas Arquitectos
Construction
Najas Arquitectos
Material
Concrete, glass, steel, wood
Typology
Residential › House
''El Alambique'' house, located in the Puembo region at the outskirts of Quito, between the Chiche and Guambí rivers has been located at a sloped site, overlooking a ravine. One of the design challenges was to sort out a home with a 70% first floor architectural program under the sloped topographic conditions, while allowing the internal garden to...
Project name
¨EL Alambique¨ House
Architecture firm
Najas Arquitectos
Location
Puembo, Quito, Ecuador
Principal architect
Esteban Najas
Design team
Esteban Najas, Daniel Charry, Andrés Lucero, Sebastián Montenegro, Nicolás Morabowen, José Fernandez Salvador, Rommel Antamba
Collaborators
Nicolás Morabowen, José Fernandez Salvador, Rommel Antamba
Interior design
Maria Isabel Chacon , KOIA
Civil engineer
Nicolás Morabowen, José Fernandez Salvador
Structural engineer
Nicolás Morabowen, José Fernandez Salvador
Environmental & MEP
Najas Arquitectos
Landscape
Najas Arquitectos
Supervision
Najas Arquitectos
Visualization
Najas Arquitectos
Tools used
SketchUp, Lumion
Construction
Najas Arquitectos
Material
Concrete, Glass, Wood, Steel
Typology
Residential › House
Mezze Residence #2 is part of a set of four private houses located in Quito, Ecuador, on the Tumbaco Valley, on the northwestern foothills of the Ilaló inactive Volcano. The preexistence of many avocado and lemon trees on the site, and the direct views of the volcano where the precursors of many design decisions which had to be weaved with the owne...
Project name
Mezze Residence #2
Architecture firm
Najas Arquitectos
Location
Tumbaco, Quito, Ecuador
Principal architect
Esteban Najas
Collaborators
Andrés Lucero, Sebastián Montenegro, Martín Antelo, Rommel Antamba, Andrés Córdova / Dyconel (Consultant)
Structural engineer
Nicolás Morabowen, José Salvador
Material
Concrete, Wood, Glass
Typology
Residential › House

