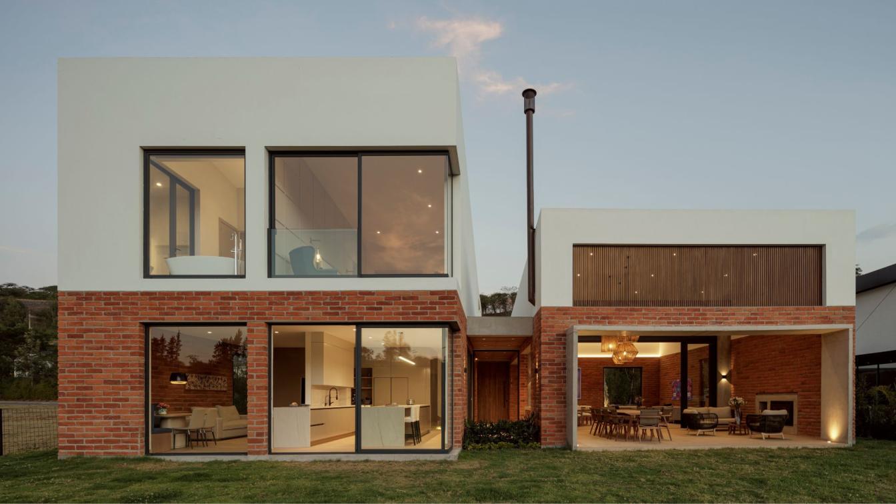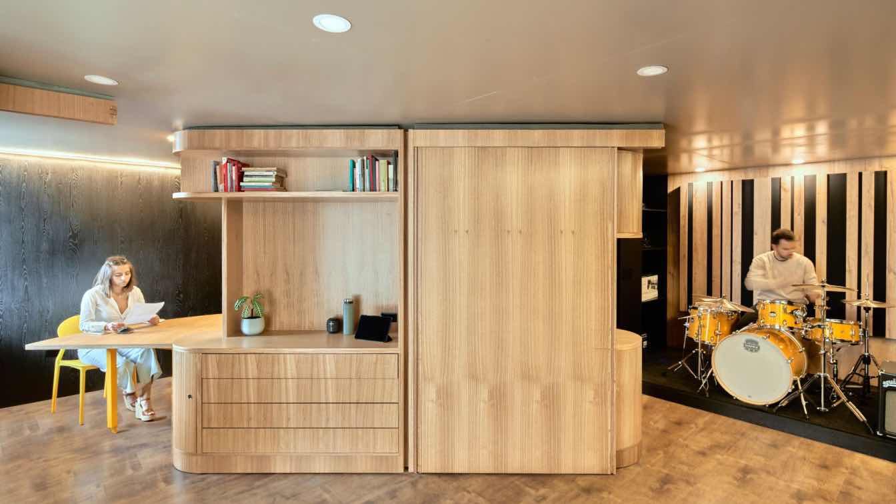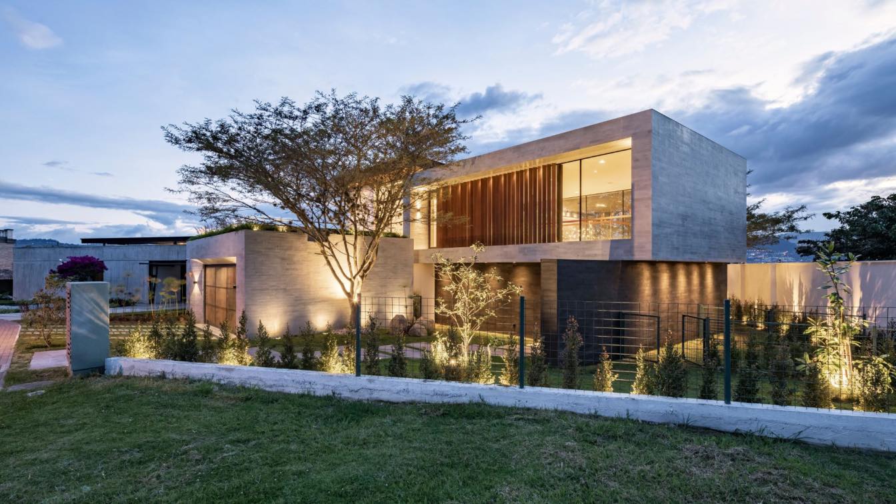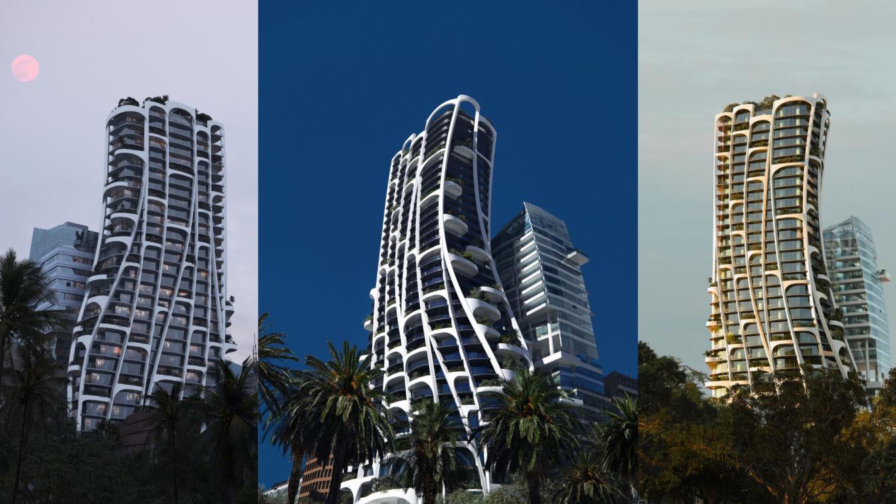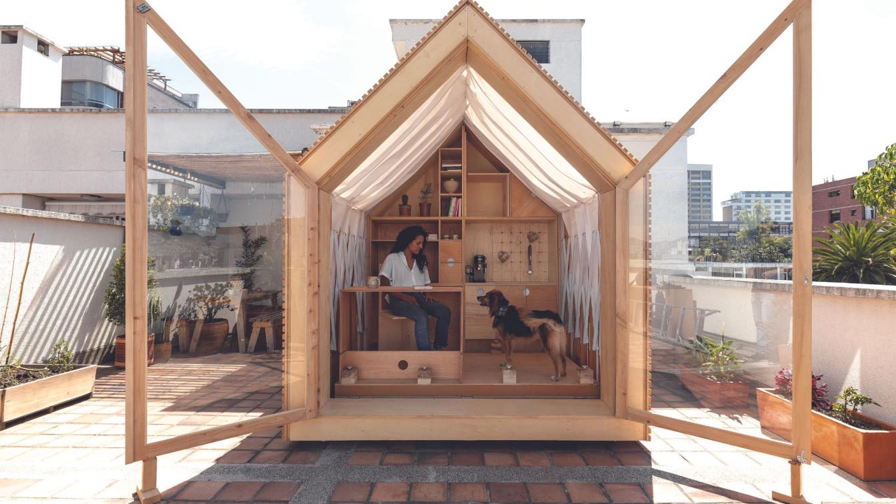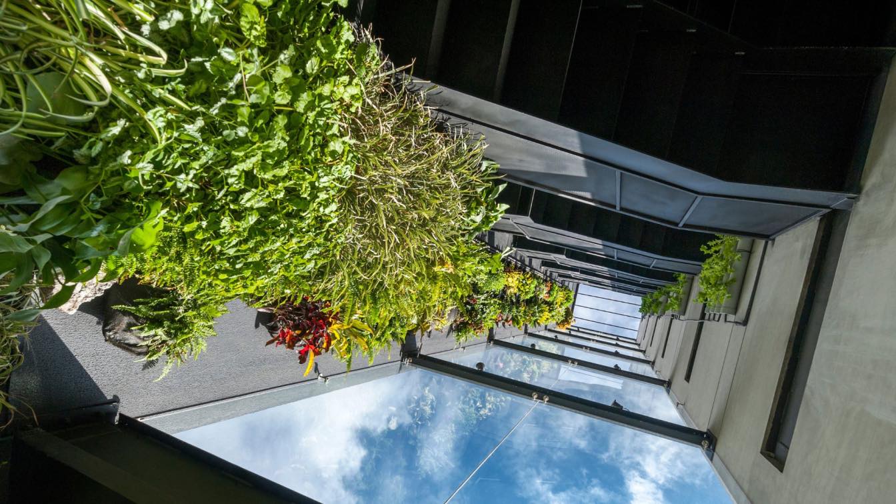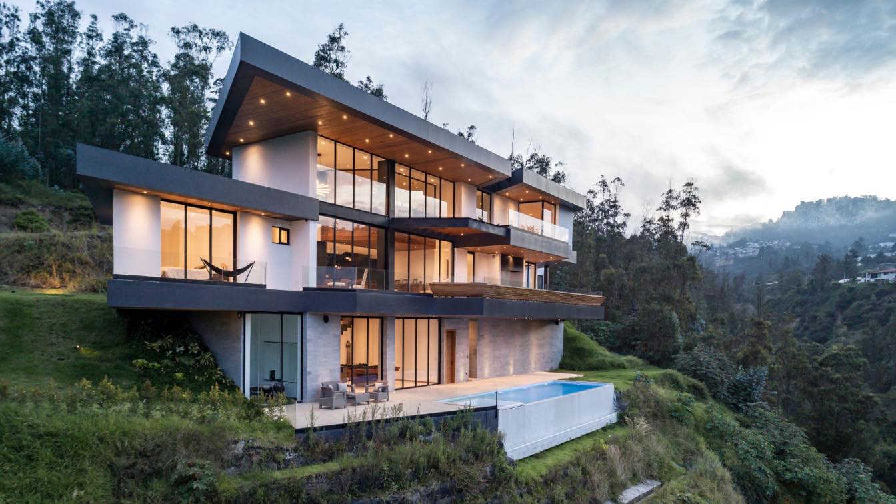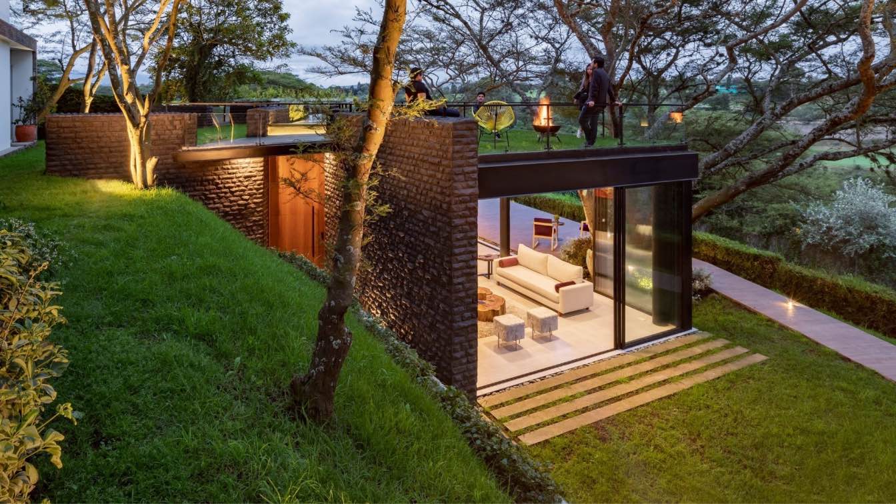Nestled in the picturesque valley of Quito, Ecuador, this modern family residence embraces its natural surroundings, dissolving boundaries between indoors and out. Designed by Make Estudio Division, a design build division of PJCArchitecture, in collaboration with Juan Pablo Ribadeneira Mora, the 450-square-meter
Project name
Cumbaya House
Architecture firm
PJCArchitecture, Juan Pablo Ribadeneira Architect
Location
Cumbaya, Quito, Ecuador
Photography
Lorena Darquea
Principal architect
Nandar Godoy-Dinneen
Design team
○ Philip Consalvo ○ Julian Uribe ○ Juliana Sorzano ○ Juan Pablo Ribadeneira Architect
Interior design
PJCArchitecture, Magenta Arquitectura Interior
Civil engineer
Sebastian Vela, CVD Arquitectura
Structural engineer
Sebastian Vela, CVD Arquitectura
Environmental & MEP
Sebastian Vela, CVD Arquitectura
Supervision
Sebastian Vela, CVD Arquitectura
Tools used
Revit, Enscape
Construction
Sebastian Vela, CVD Arquitectura
Material
Brick, stucco, metal, wood, glass
Typology
Residential › House
The remodeling of the office of the record label Radar and the Ecuadorian band Verde 70 seeks to create a flexible space that allows various activities. With a limited surface area of 40 m², the design must integrate reception and press areas, administration and a rehearsal room, as well as functioning as a coworking space that encourages the exc...
Architecture firm
TEC Taller EC, IWI Studio
Photography
Paolo Caicedo
Design team
Pablo Castro Guijarro - Roberto Morales Guijarro, Juan Ruiz - Amelia Tapia, Cynthia Quintero, Paolo Caicedo, Daniela Veintimilla, Maria Emilia Arellano, Daniela Ramos, Nicolás Guijarro
Collaborators
Proyecto Designin, Haiku Taller, Masmusica, Pelikano Ec, A10Ecuador, Flandoli_studio, Verde 70
Construction
TEC Taller EC – IWI Studio - Proyecto Designin
Typology
Commercial › Office
The project was conceived with the idea of being situated among various endemic trees on the site. One of the fundamental strategies applied is to position itself "among the trees" and to respect the existing nature.
Project name
House Between Trees
Architecture firm
A1 Arquitectura Avanzada
Location
Tumbaco, Quito, Ecuador
Principal architect
Jose Daniel Teran
Design team
Miguel Arboleda, Karen Oquendo, Juan Pablo Jiménez
Collaborators
Alejandro Parreño, Mauricio Suasti, Alexis Sampedro, Felipe Moya, Ariana Urgilés, Meliza Arévalo, Nicole Rojas, Rafael Riofrío, José Barriga, Mateo Porras, Alessi Recalde, Nicole Vizcaíno, Estefanía Donoso
Interior design
A1 Arquitectura Avanzada
Civil engineer
Jose Daniel Teran / Miguel Arboleda / Jennifer Carrión
Structural engineer
Patricio Paredes
Environmental & MEP
A1 Arquitectura Avanzada
Landscape
A1 Arquitectura Avanzada
Supervision
A1 Arquitectura Avanzada
Visualization
A1 Arquitectura Avanzada
Tools used
AutoCAD, SketchUp, V-aay, Adobe Suite
Construction
A1 Arquitectura Avanzada
Material
Volcanic stone, concrete, wood, iron, glass.
Typology
Residential › Single-family House
Quito, a city of coexisting contrasts influenced by its diverse ecosystems, ethnicities and traditions, is the capital of Ecuador and a UNESCO world heritage site, which features the best-preserved and least altered historic center in South America. MAD Architects, led by Ma Yansong, has revealed its first mix-use project “Qondesa” in Quito.
Architecture firm
MAD Architects
Tools used
Autodesk 3ds Max
Principal architect
Ma Yansong, Dang Qun, Yosuke Hayano
Design team
Jon Kontuly, Xie Peng, Horace Hou, Edwin Cho, Matthew McFetrick
Collaborators
Associate Partners: Tiffany Dahlen
Typology
Commercial › Mixed-use Development
IWI, the smallest nomad studio. IWI is an architectural project that offers the user a living space that adapts to their lifestyle. It is a product developed and patented in Ecuador by the architects Juan Ruiz and Amelia Tapia. The living space is built in wood by Computer Numerical Controlled technology (CNC milling), creating an industrialized pr...
Architecture firm
Juan Ruiz + Amelia Tapia
Photography
JAG Studio, Joel Heim (Drone images)
Principal architect
Juan Ruiz, Amelia Tapia
Design team
Juan Ruiz, Amelia Tapia
Interior design
Juan Ruiz, Amelia Tapia
Built area
8,5 m² extended and 2,4 m² compressed
Civil engineer
Juan Ruiz, Amelia Tapia
Structural engineer
Juan Ruiz, Amelia Tapia
Environmental & MEP
Juan Ruiz, Amelia Tapia
Tools used
Computer Numerical Controlled technology (CNC milling)
Construction
Juan Ruiz, Amelia Tapia, Roberto Vazquez
Material
Cypress (cladding, front door frames and accordion ribs), Plywood (furniture, back and front modules), Glass (front door), Sheep wool (floor and walls insulation), Cork (envelope water barrier and heat insulation)
Client
Juan Ruiz, Amelia Tapia
Typology
Residential › Flexible & Transformable Living Space
Edificio AIROS: A Vertical Garden Oasis with a Hidden Secret - A Lush Vertical Garden for Emergency Escape and Urban Farming.
Project name
Airos Building - Vertical Garden
Architecture firm
Najas Arquitectos
Photography
Bicubik Photography
Principal architect
Esteban Najas
Design team
Adrian Falconi
Landscape
Monica de Navarro
Construction
Corprancagua
Material
Concrete, Steel, Glass
Typology
Residential › Vertical Garden
Vértigo House is a perfect example of a project which arises from physical limitations and could only be the result of its unique site and the client’s willingness to invest in a parcel which was considered useless for its steep slope.
Project name
Vertigo House (Casa Vértigo)
Architecture firm
Najas Arquitectos
Location
Nayón, Quito, Ecuador
Photography
Bicubik Photo
Principal architect
Esteban Najas
Design team
Esteban Najas, Sebastian Montenegro, Martin Antelo
Structural engineer
Nicolas Morabowen, Jose Fernandez Salvador
Environmental & MEP
Fernando Salazar (Sanitary/Hidraulic), Rommel Antamba (Electric)
Tools used
SketchUp, Lumion, AutoCAD, Autodesk Revit, Adobe Photoshop
Material
Reinforced Concrete, Steel, Glass
Typology
Residential › House
Biomimetic Architecture is a line of advanced architecture that seeks to find sustainable solutions by analyzing nature through the understanding of the principles that are found in different environments and species. This architecture does not try to replicate the forms found in nature, instead, it attempts to understand their operation and evolut...
Project name
Hidden Stone House
Architecture firm
A1 Arquitectura Avanzada
Location
Puembo, Quito, Ecuador
Principal architect
Jose Daniel Teran
Design team
Jose Daniel Teran, Karen Oquendo, Miguel Arboleda
Collaborators
Alejandro Parreño, Mauricio Suasti, Jennifer Carrion, Jose Antonio Checa, Alexis Sampedro, Felipe Moya, Ariana Urgiles, Melissa Arevalo
Interior design
Interior Styling: Veronica Guijarro. AB Koncept, Anabel Rosales
Structural engineer
Telmo Vanegas, Vanegas Martinez Ingenieria
Landscape
A1 Arquitectura Avanzada
Visualization
A1 Arquitectura Avanzada
Tools used
AutoCAD, Adobe Illustrator, Adobe Photoshop, SketchUp, V-ray
Construction
A1 Arquitectura Avanzada, Jose Daniel Teran, Miguel Arboleda
Material
Concrete, Steel, Stone, Wood, Glass
Typology
Residential › House

