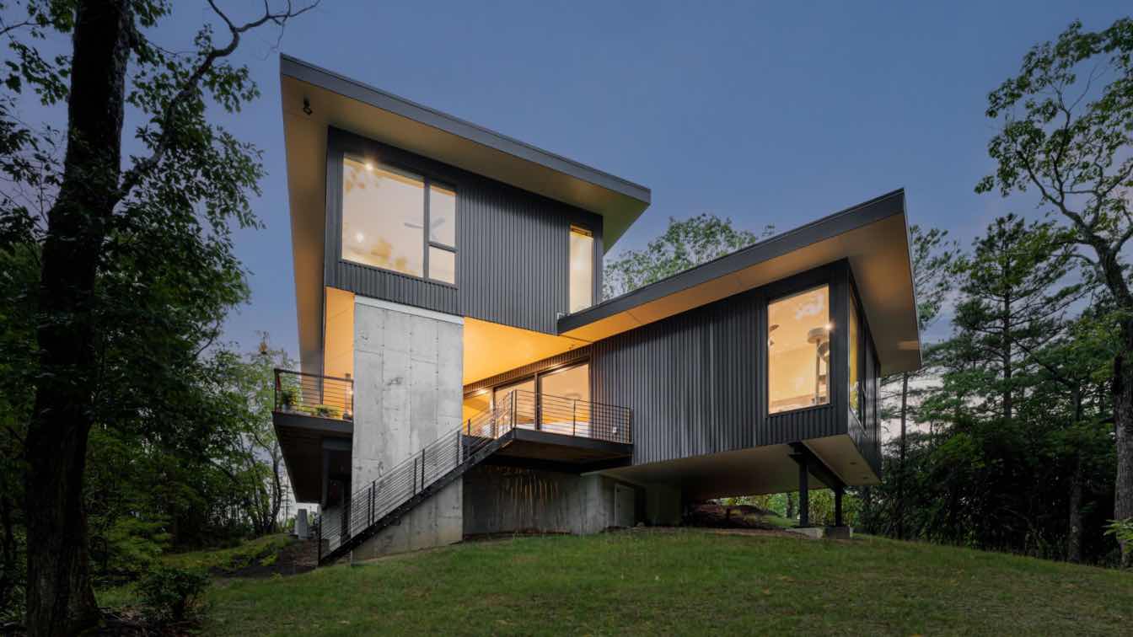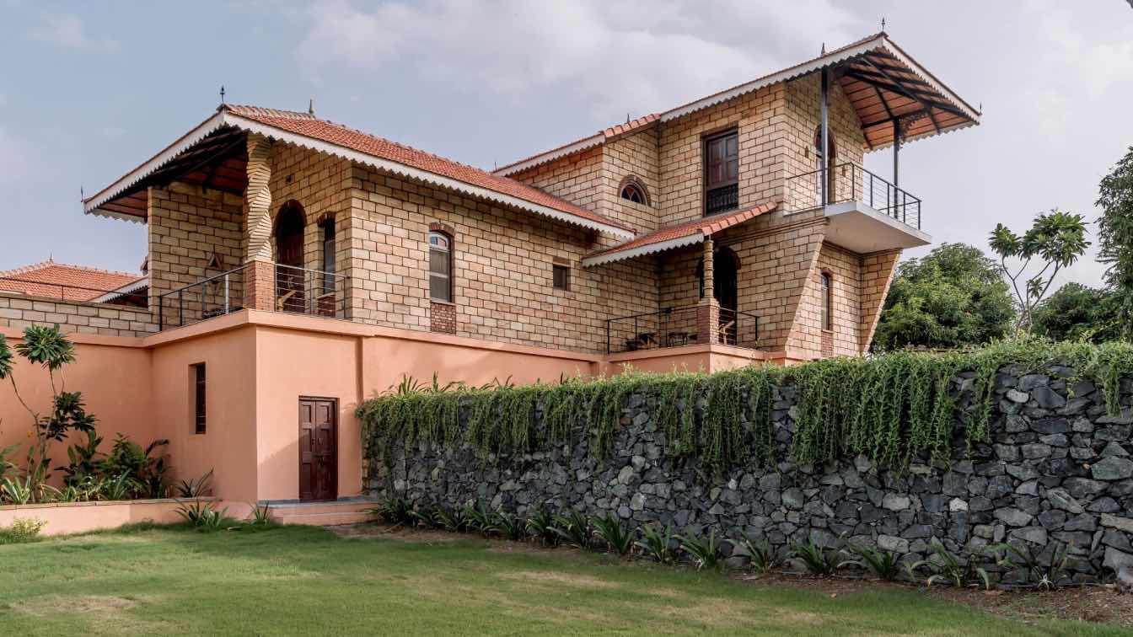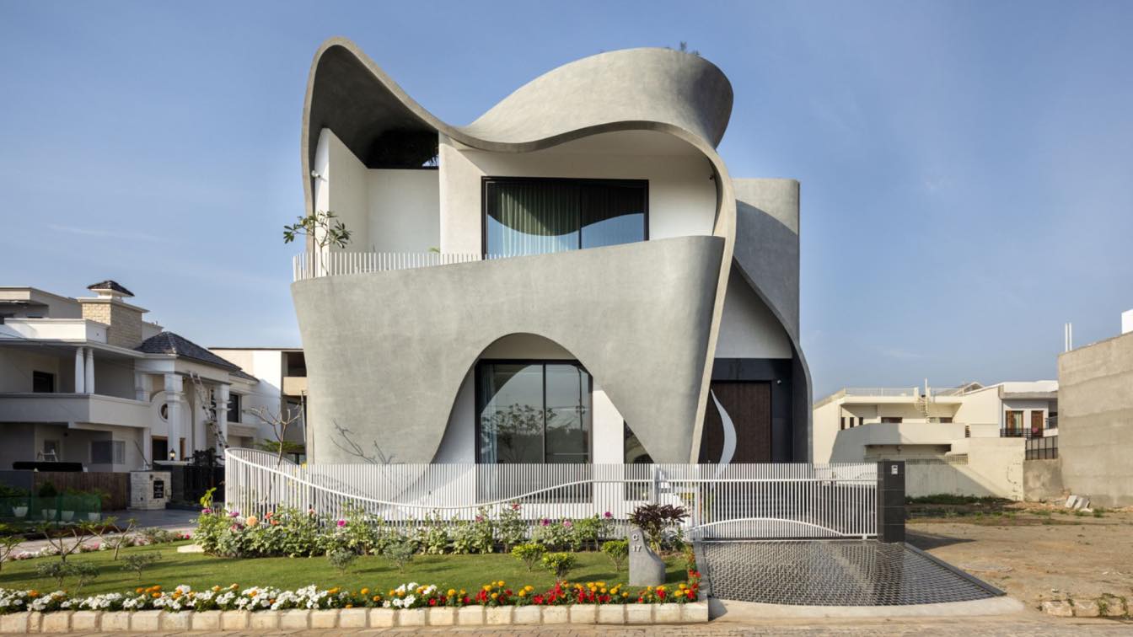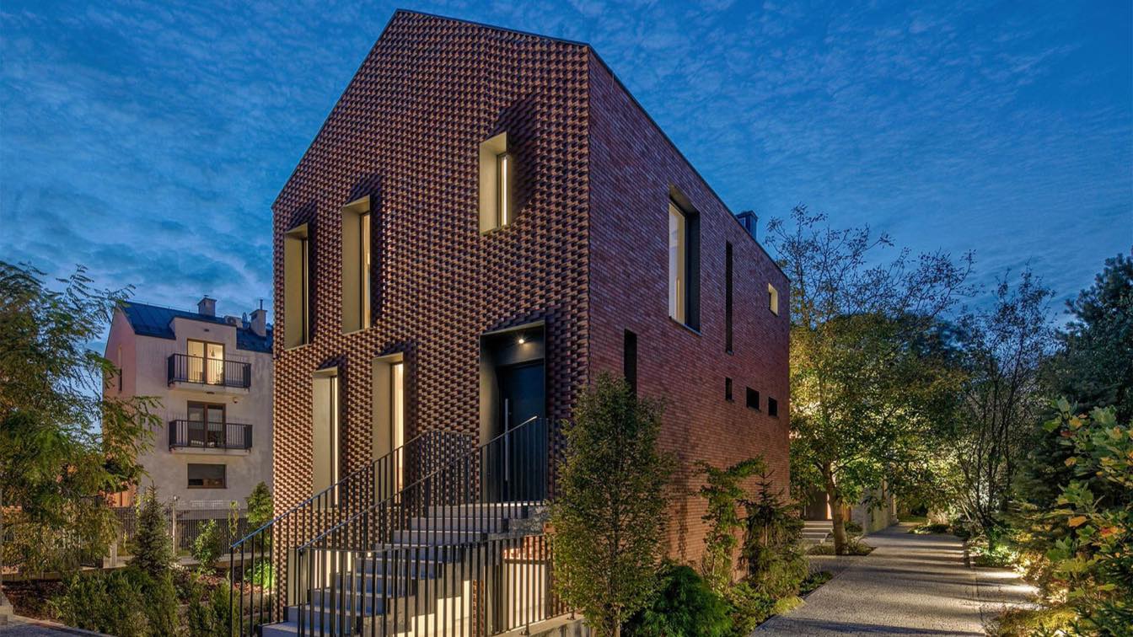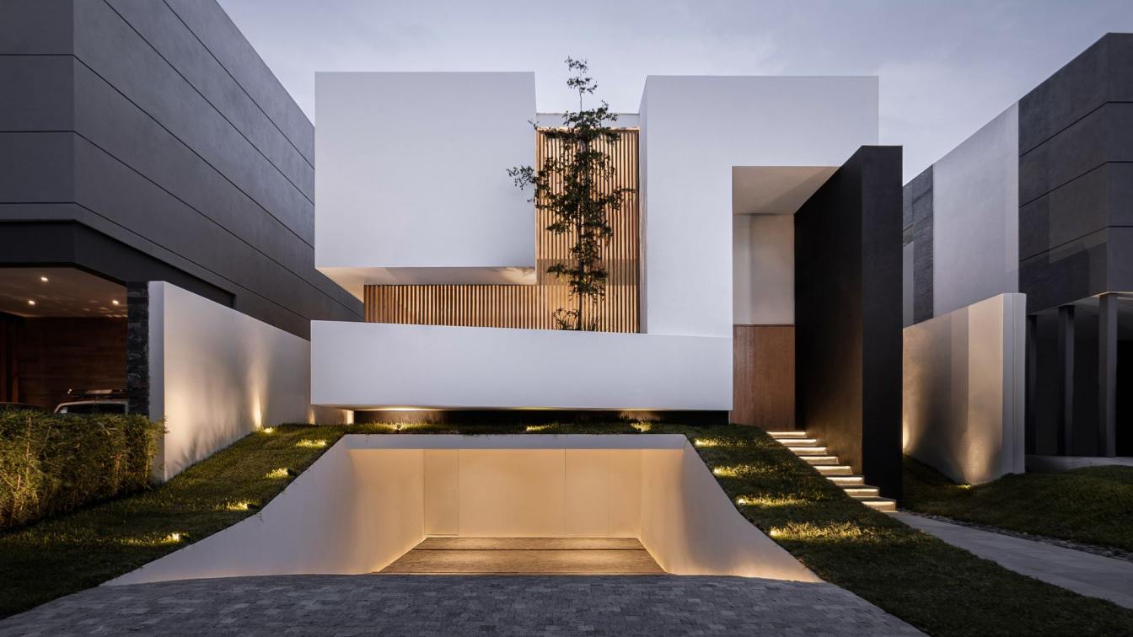Rusafova Markulis: Knoll House is a modern home situated in a conservation community in Asheville, NC. The house was commissioned by a couple with two adult children who moved to the Appalachia from Florida in search of cooler climate, small town culture, vibrant culinary scene and beautiful mountain vistas. The site they bought is at 3100 ft above see level with long distance views over mature rhododendron Forrest with mossy floors and rain forest micro climate.
On our first site visit we were taken by the untouched beauty of the site. As with every project our design approach was to limit the area of disturbance by impacting the site as little as possible while taking full advantage of the beautiful long and close distance views. We were inspired by the bold nature around but also by the softness of the old green hills.
The building concept consists of two interlocking volumes angled in relation to each other, framing a naturally occurring site knoll. The lower volume houses the kitchen, living and dining areas as well as the primary bedroom suite. Its green roof can be enjoyed from the second level which consists of a covered upper deck, den and two guest bedrooms. The angle rotation of the two volumes is in direct response to the long distance sunset mountain views that can be enjoyed from the second level of the house and it also enabled us to create a covered deck on main level that is sheltered from mountain storms and direct sun. The main level living spaces connects to that deck with two triple sliders that can fully open the interiors to the exterior on a nice day.
Inside, the home is very eclectic and full of character. An extensive art collection imbues the interiors with color and personality. The reclaimed wooden floors bring additional texture and warmth to the spaces.
The stark exterior is clad in low maintenance corrugated metal sheets that emphasize the sculptural quality of the house.






















About
Maria Rusafova, LEED AP has a Bachelor of Architecture from UT, Knoxville College of Architecture and is a registered architect in NC. With each project she strives to translate the building program into simple but inspiring spatial design solutions. She is excited by the ever changing quality of light, the complexity within deceptively simple designs, the connection between nature and built environment and the rich beauty of natural materials. Her experience includes a wide range of building types: cultural, hospitality, commercial, multi-family and modern residential.
Maria is also an artist, mountain biker, hiker, snowboarder, traveler and yoga lover. She enjoys spending time with her family and friends and blogging about the family adventures @ sayonarapushek.com She also volunteers her time with the Asheville Design Center and Mountain True contributing towards healthy, thriving and equitable communities.
Jakub Markulis, LEED AP has a Master of Architecture degree from Krakow University of Technology, Poland and is a registered architect in NC. Jakub is the rational mind behind our work. His strength is to provide efficient solutions to design and structural challenges. Besides modern residential he has extensive experience with commercial projects and excels at code research and implementation.
Jakub is interested in science and innovative technologies. He likes making electronic music, tinkering, and listening heady podcasts. His other hobbies include photography and web design.

