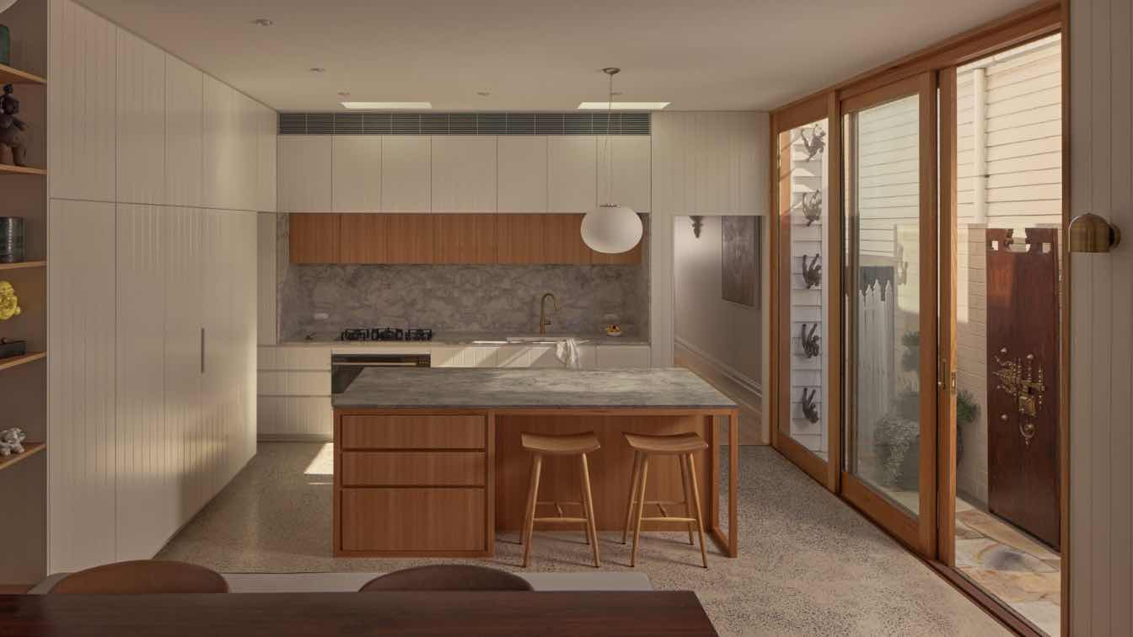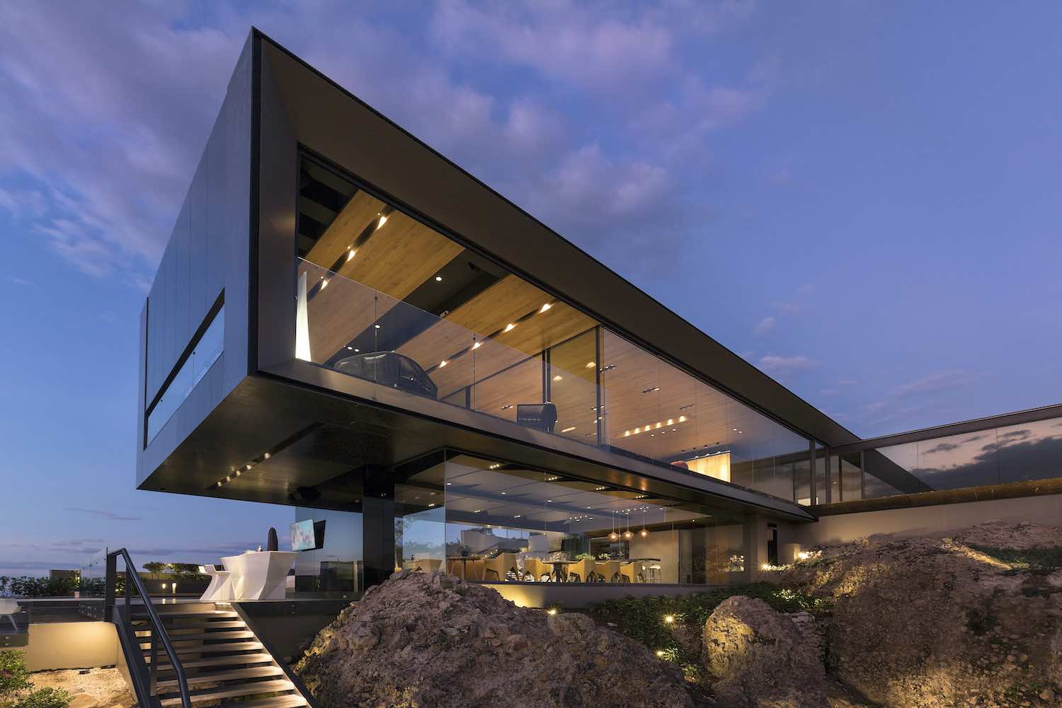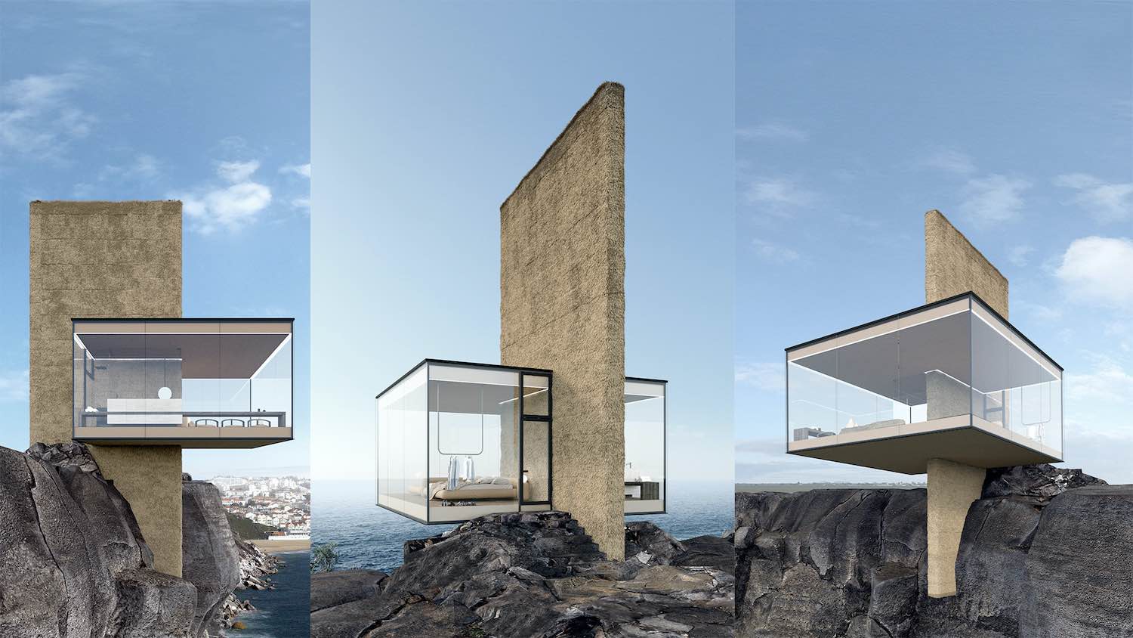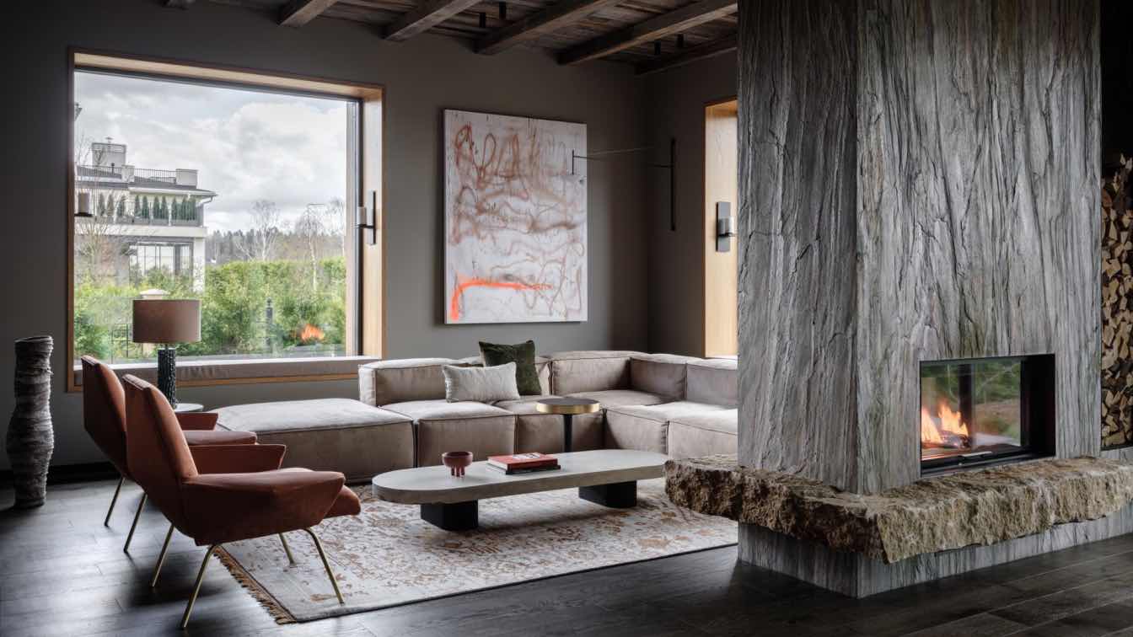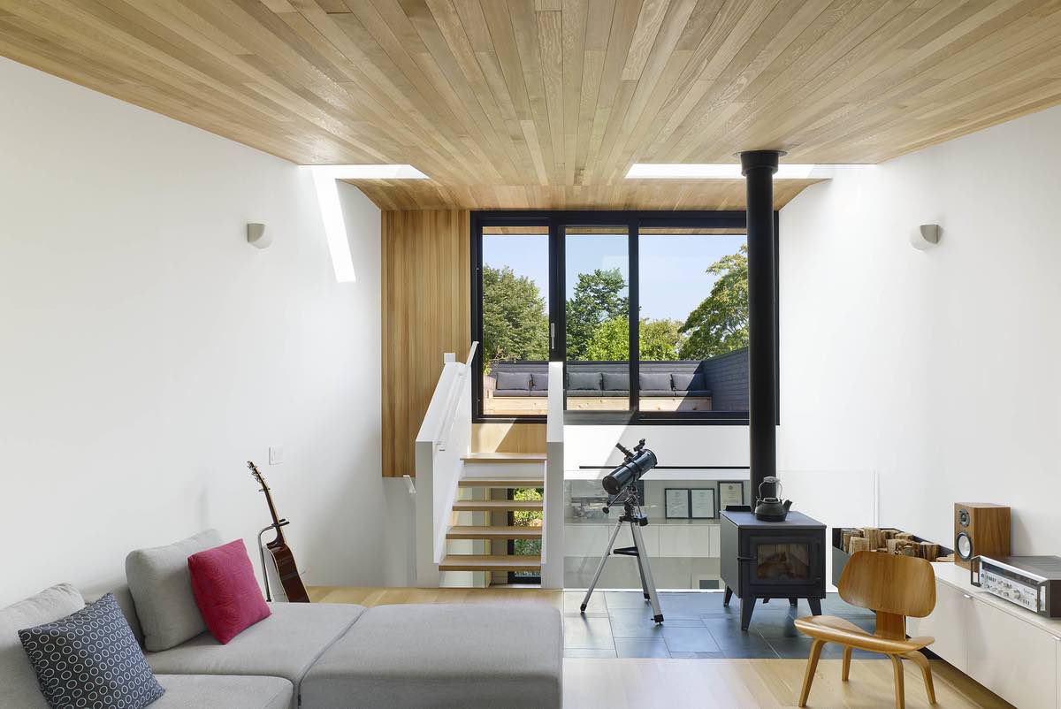Alexandra Buchanan Architecture: Hawthorn East is home to many beautiful examples of Victorian era cottages and terraces. The typology proliferates the suburb and manifests a delightful and nostalgic neighbourhood character. However beautiful they are from the street, many of these houses are no longer suited to the lifestyles and living situations of modern Australians.
At our Oberon house, over the decades a series of ad-hoc lean-to extensions to the cottage have generated a dark and dysfunctional interior space disconnected from the outdoors. With stringent heritage overlays on the site, the brief was typical of many projects in the inner northern suburbs of Melbourne – retain the cottage and build new at the back, whilst maximizing space, light and connection to the outdoors on a narrow block.
With a modesty in the scale of the brief and with a narrow site, a simple and compact floor plan was critical, and the goal was never to cram as many bedrooms onto the site as possible. Instead, the emphasis was placed on creating a sequence of generous, light, open and connected living spaces. A new kitchen, dining, living space was added to the ground floor with the upper level reserved entirely for the master suite.
This project is as much a piece of joinery as it is a building. Carefully conceived, hardworking pieces of cabinetry dissect the spaces to provide division, but also moments for our client to display a lifetime of collected curios & beautiful objects.

With a brief for only two occupants of the house, we were able to be playful with the levels of privacy between rooms. As a result, the upper floor is essentially one large, connected space, and the boundaries between the bedroom, bathroom and library spaces are blurred. An internal void also connects the upper level with the lounge room below.
Getting light into the long-elongated plan was a major strategy. Large sliding windows peel back walls on the north and south elevations, extending the spaces out and bringing in light. A long skylight above the kitchen does the same and helps to separate the old from new.































About
Alexandra Buchanan Architecture was founded in Melbourne in 2011 by Architect & Director Alexandra Buchanan. Our studios create beautiful, liveable architecture, interiors & landscapes that respond to your story based on connection, craftmanship & highly considered spaces to live well.
Our portfolio includes a highly diverse range of typologies from one-off residential dwellings, renovations & additions to heritage buildings, workspace, off-grid eco cabins & multi residential apartment buildings. The work of the practice has been published and awarded broadly in Australia. Our manipulation of space, light, form & material, create bespoke environments & evoke unique experiences for exceptional living. Current projects are underway in urban, coastal & rural sites in Queensland, Victoria, New South Wales, Papua New Guinea & the UK.
Our vision for our architecture is to make architecture that enriches the human experience, to craft joy and create a deeper connection to a place. We enjoy uncovering something new about a place; capturing the best opportunities of a site and to contribute and connect to the broader community, to complement a place & positively benefit those who experience it. For us, it’s not just about a beautiful building – it’s about the experience of the building & the journey; Our relationships with Clients, Consultants & Contractors are of high importance to us.
ABA combines a unique team of highly skilled individuals from a diverse range of cultural backgrounds and educational experiences from Australia, South Africa, Spain, Italy and the UK that bring a greater depth and richness to our design processes and ultimately our projects. With this, our team are focused on creating dynamic environments & encouraging appropriate, progressive and collaborative design processes for every project.

