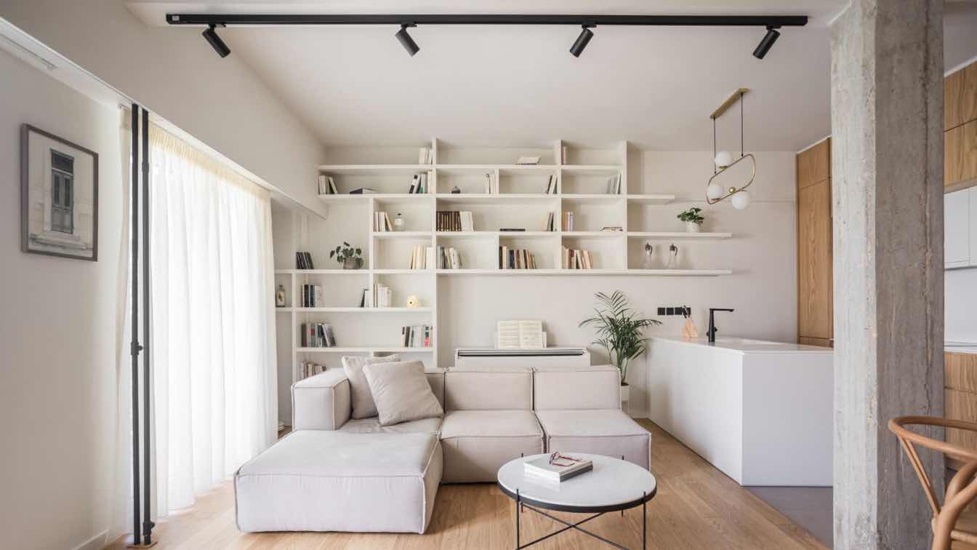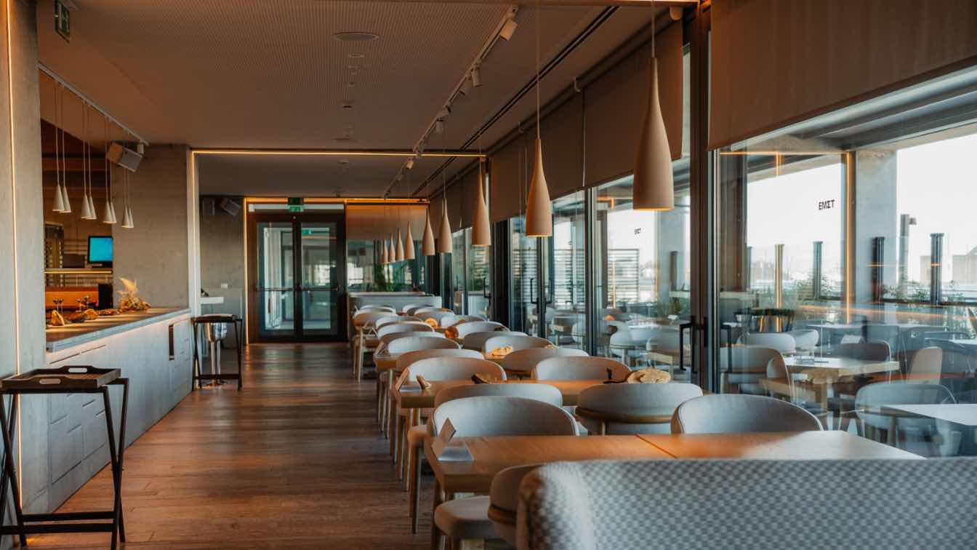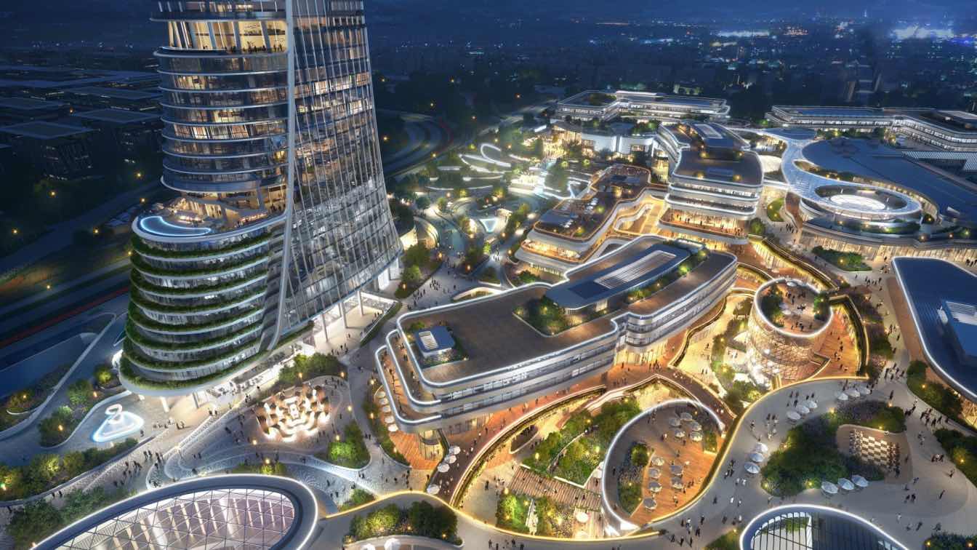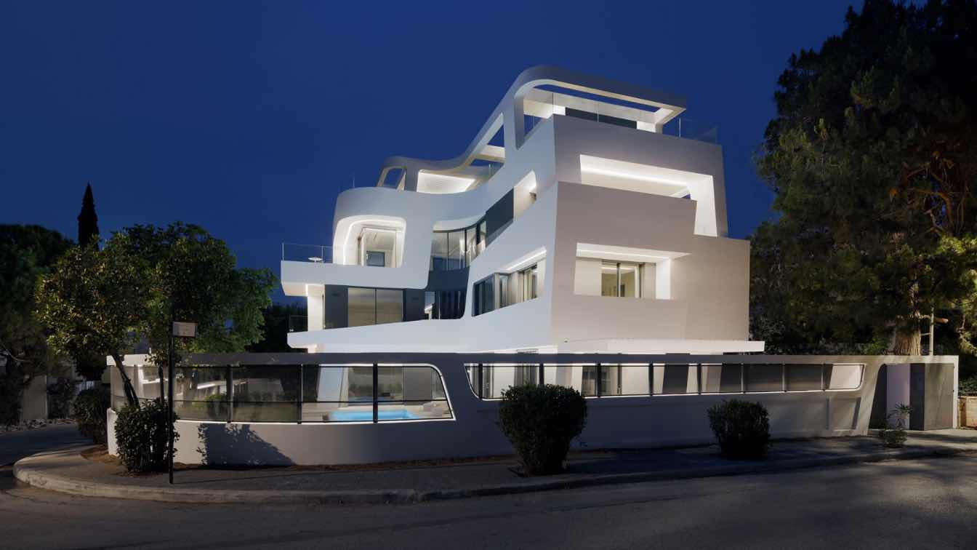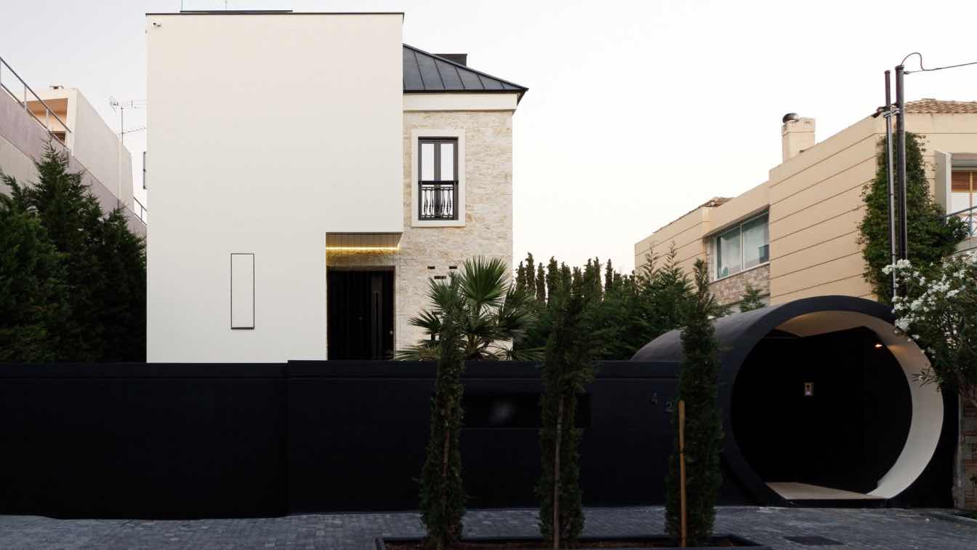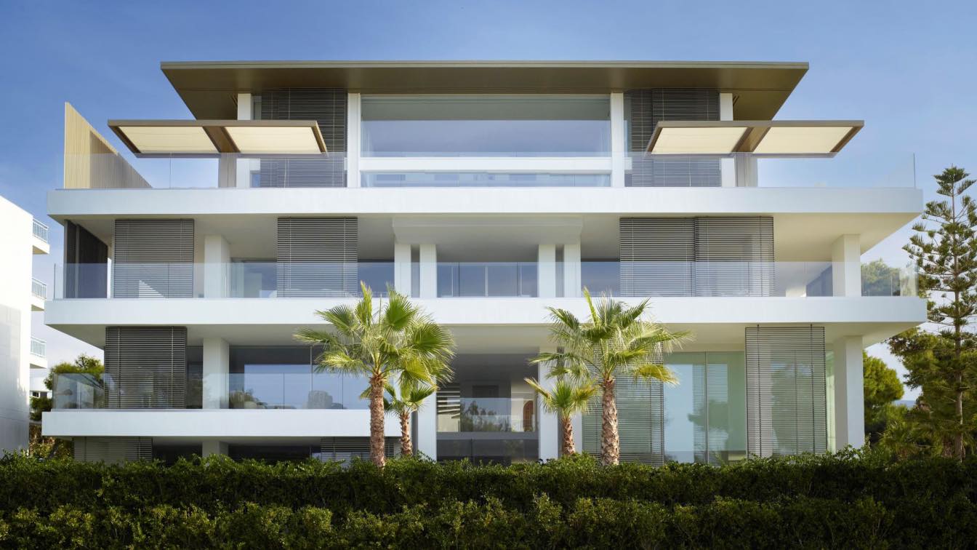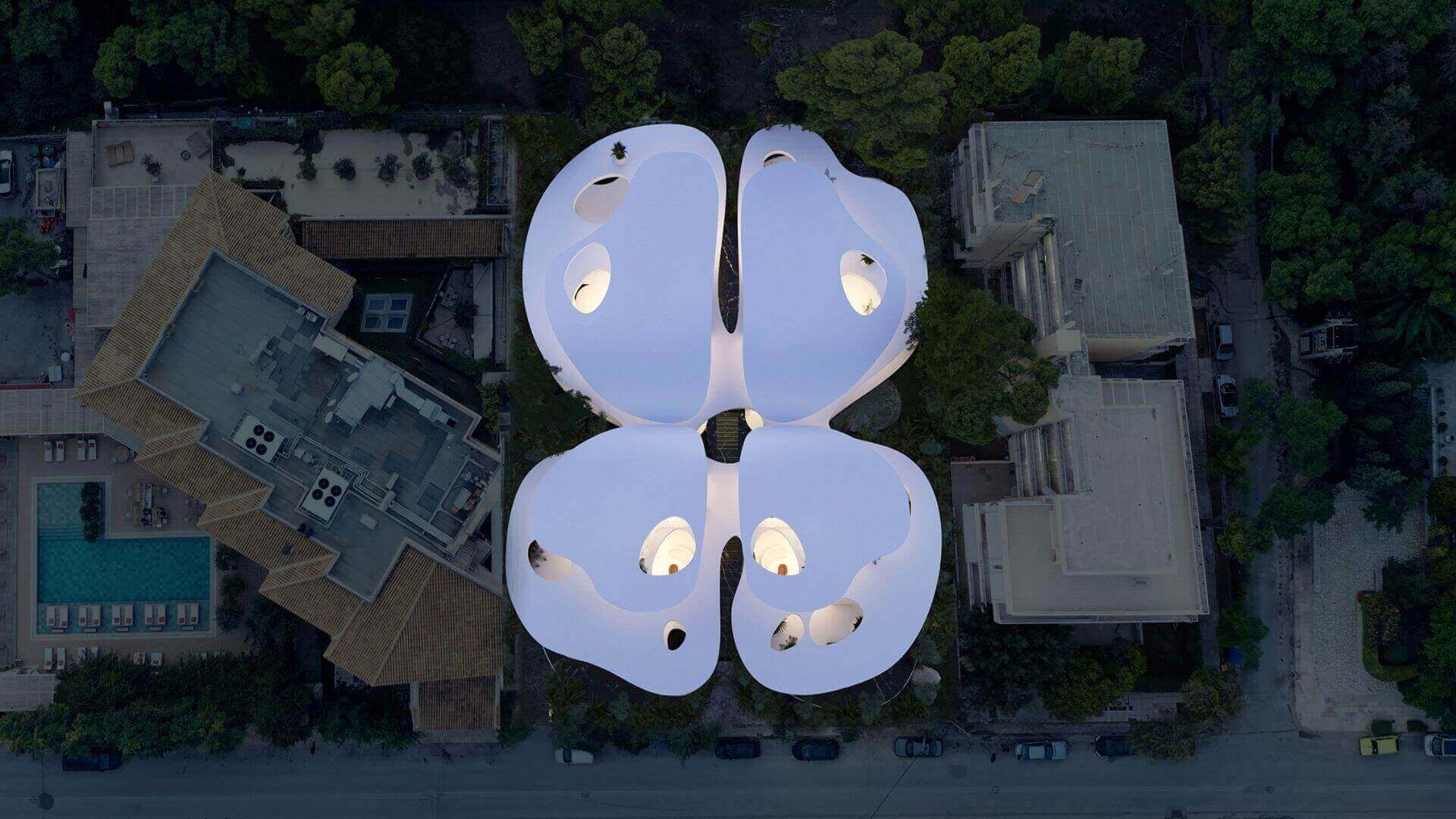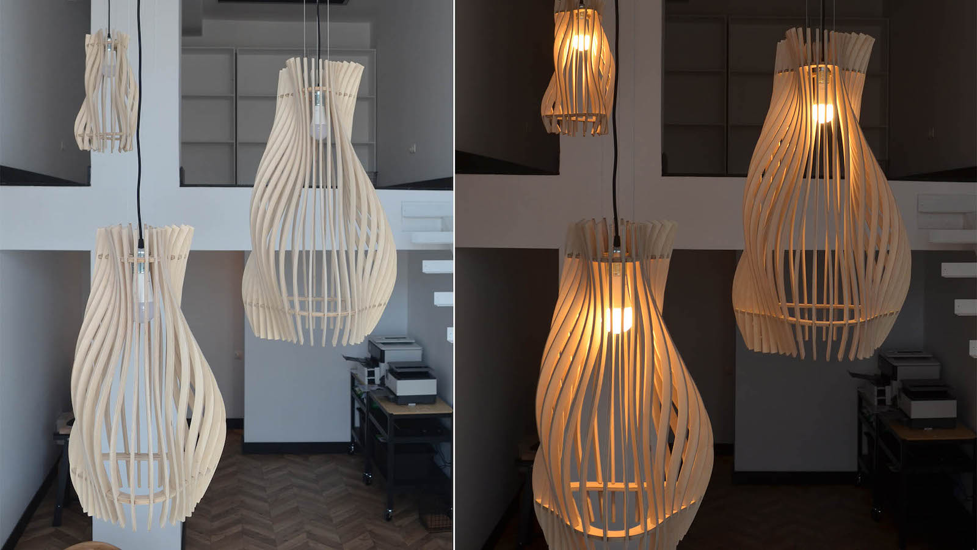Undertook the renovation of a small apartment in the area of Pangrati. This project overturns the classic typology of the "commercial" apartment building of the '60s in order to serve the needs of the modern lifestyle.
Project name
Apartment Renovation, Pangrati
Architecture firm
Studiok45 Architecture
Location
Pangrati, Athens, Greece
Principal architect
George Tzorbatzidis
Design team
George Tzorbatzidis, Athina Athanasiou
Environmental & MEP engineering
Lighting
George Tzorbatzidis, Athina Athanasiou
Construction
Studiok45 Architecture
Supervision
George Tzorbatzidis, Athina Athanasiou
Typology
Residential › Single-Family Apartment
NYN ESTI Unveils New Summer Menu Inspired by the Change of Seasons - Pushing the Boundaries of Culinary Innovation Through the Senses.
Situated at the Eastern edge of the Ellinikon District, The MIPIM award-winning Ellinikon Commercial Hub is located in a prime location in Athens. Transformed from the former Athens International Airport, the hub is slated to become a contemporary mini-city comprises the new state-of-the-art commercial, leisure and business destination that will ex...
Project name
The Ellinikon Commercial Hub
Location
Metropolitan Pole of Hellinikon, Greece
Design team
Christine Lam and David Clayton, Global Design Principals
Client
LAMDA Development S.A.
House Symbiosis is a double residency, designed to accommodate two sibling families seeking to foster close bonds while preserving individual privacy. The house responds to the evolving demands of contemporary living, emphasizing familial bonds and offering a nuanced balance between communal and individual living.
Project name
House Symbiosis
Architecture firm
Direction Architects
Principal architect
John Kanakas
Collaborators
Kostas Christopoulos
Structural engineer
Christos Tzallas, Panos Christopoulos
Environmental & MEP
Vasilis Christopoulos, Regeo
Supervision
Kostas Christopoulos, John Kanakas
Typology
Residential › House
This house was designed with the primary aim to make its' owner's dream come true. The dream of a home that will fulfill all his functional needs and accommodate him and his family, but also will satisfy his deepest desires, even those raised from his subconscious.
Architecture firm
Kipseli Architects
Location
Kefalari, Athens, Greece
Photography
Dimitris Kleanthis
Principal architect
Kirki Mariolopoulou
Design team
Chryssa Skiada, Ilias Romanas, Maria Melidi
Civil engineer
Christos Papadopoulos
Environmental & MEP
Venieris Stelios
Typology
Residential › House
This five-unit seafront apartment building, designed by SAOTA with interior architecture by ARRCC, is located in the southern suburbs of Athens at the gateway to the Athens Riviera. It overlooks the beach and the Aegean Sea with views towards Aegina and the distant hills of Poros, while the Hymettus Mountain rises behind it.
Photography
Vangelis Paterakis, Panagiotis Voumvakis
Design team
Stefan Antoni, Philip Olmesdahl, Bobby Hugill, Albert van Jaarsveld & Serena Slamdien
Interior design
ARRCC. ARRCC Project Team: Michele Rhoda, Daniel Du Toit, Jeandre Toua
Collaborators
Free Architects / Christina Poulmenti (Architect of Record). Geotechnical Engineers: Sotiropoulos & Associates / Mr Sotiropoulos. Copy By: Graham Wood
Civil engineer
Iannis Konstas Engineers / Iannis Konstas
Structural engineer
Iannis Konstas Engineers / Iannis Konstas
Environmental & MEP
SKV Consulting Engineers / Stefanos Karagianis (Electrical Engineer)
Material
Concrete, Wood, Glass, Steel
Typology
Residential › House
314 Architecture Studio unveils butterfly-shaped residential proposal in Athens, Greece. Settling within the seaside suburb of Vouliagmeni, in Athens, Greece, the new residential proposal by 314 Architecture Studio adopts the distinct shape of a butterfly. A series of organic curves form the unique dwelling complex, comprised of four different inde...
Project name
The Butterfly
Architecture firm
314 Architecture Studio
Location
Vouliagmeni, Athens, Greece
Tools used
Rhinoceros 3D, Autodesk 3ds Max, V-ray, Adobe Photoshop
Principal architect
Pavlos. Chatziangelidis, Giota Chala
Design team
Antonis Sarris, Caterina Palantzi, Eleni Zygogianni, Anna Stagaki, Dimitris Panagiotou, Andrianna Triantafyllopoulou, Eirini Bouliou, Dimitra Stergiou, Alexandros Papadopoulos, Iro Dermitzaki, Eleni Palaiologou
Collaborators
Structural engineer: Fotini karagianni. MEP engineering: Stefanos Karagiannis. Developer: VNK capital
Visualization
314 Architecture Studio
Status
Under construction
Typology
Residential, Private Residences
Dancing Lantern is a parametric pendant lamp designed by Sophia Michopoulou
Product name
Dancing Lantern
Manufacturer
Wood specialist: Doulis wood applications | Electrical support: E.Karantakis
Product type
Office Lighting
Contact
michopoulou.s@gmail.com
Designer
Sophia Michopoulou
Use
Ceiling, Interior. a lighting sculpture that floats above the visitor
Applications
Digital fabrication
Characteristics
Twenty-eight CNC cut plywood slices
Format
Multiple unique elements
Size
1 m². 45, 60 and 90 m in height

