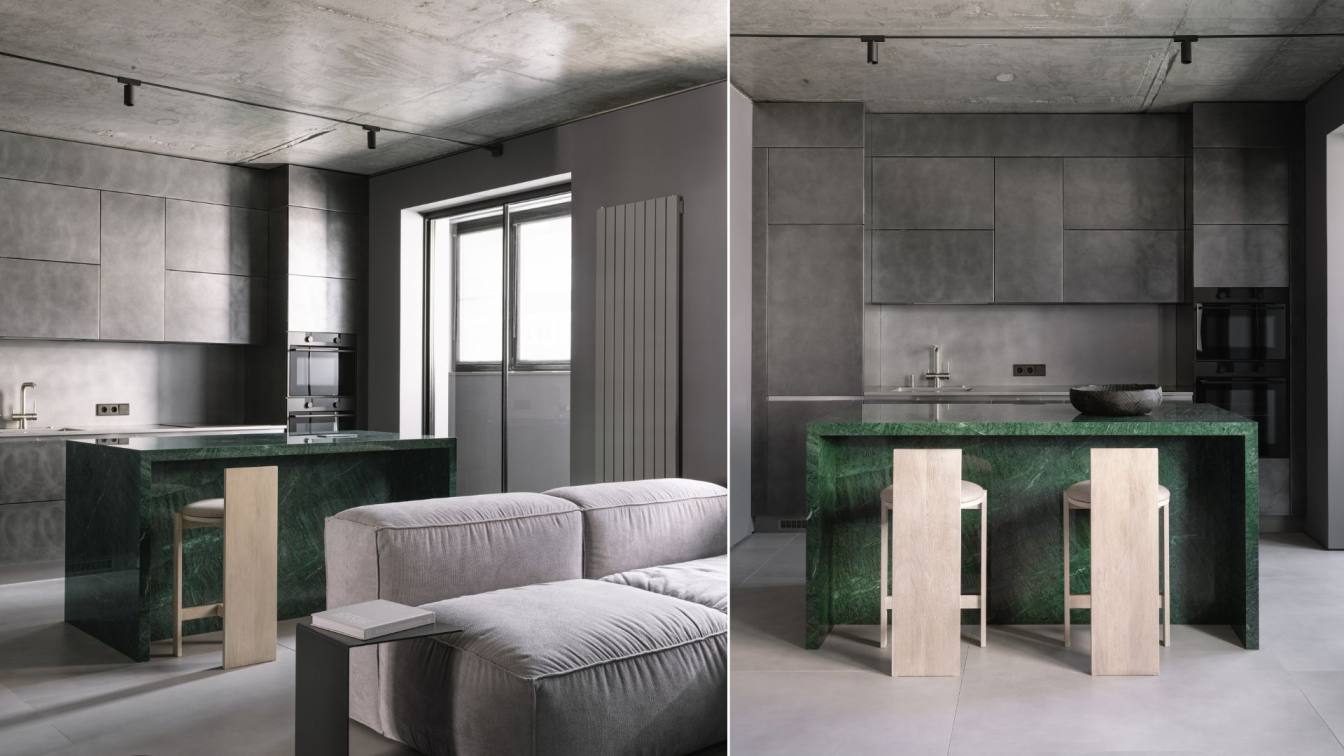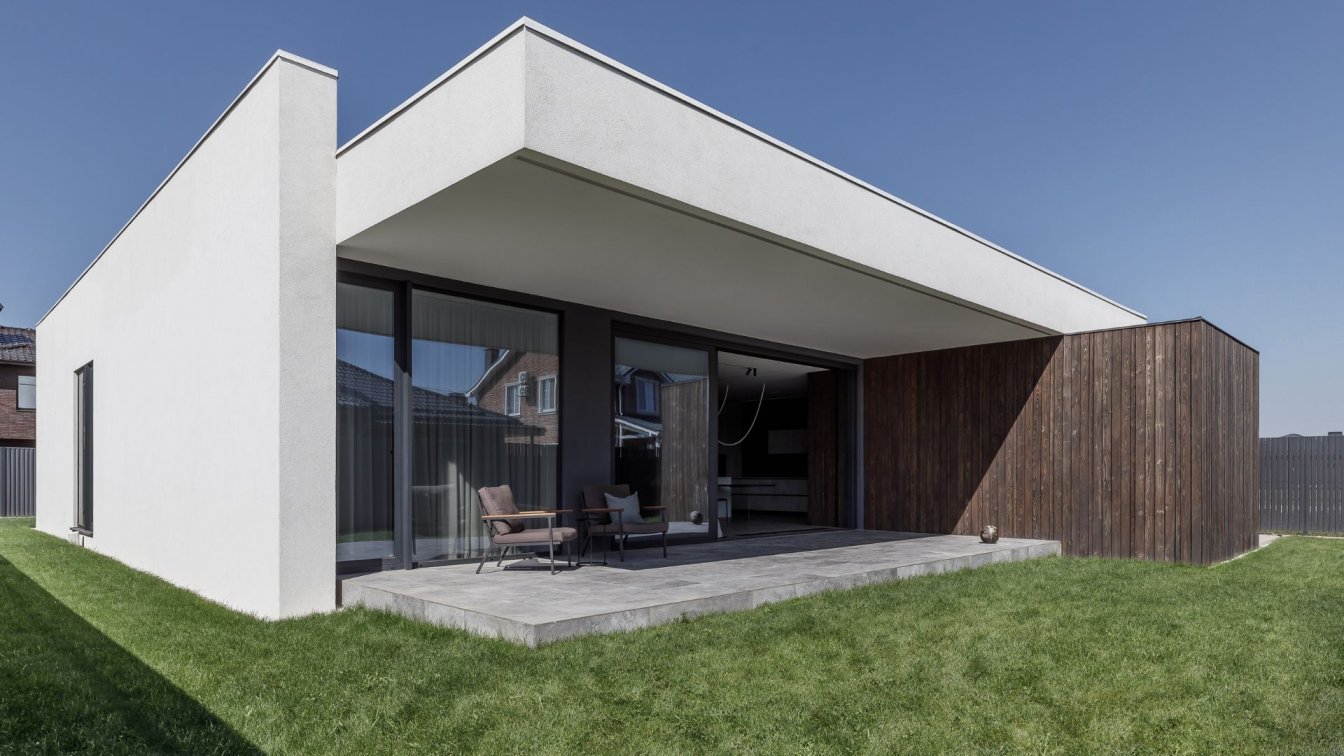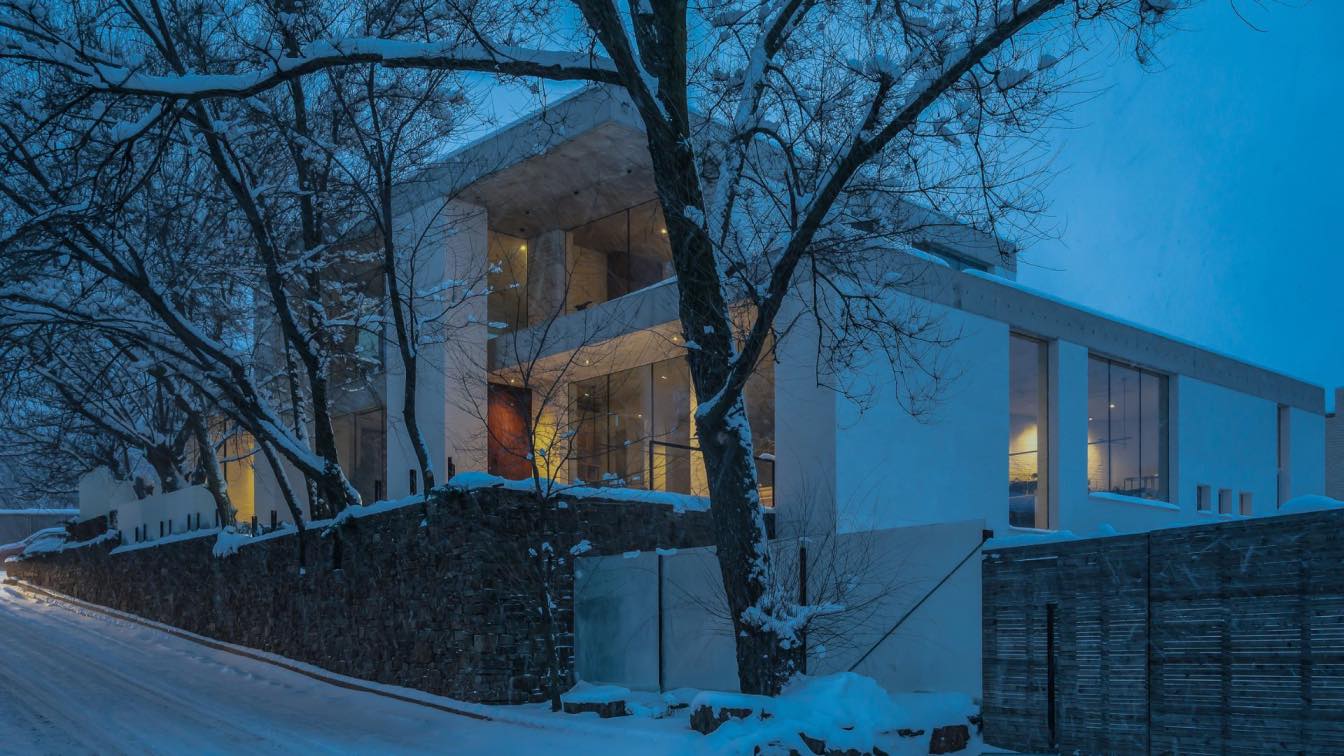The 68 m² apartment is located in Russia, Rostov-on-Don and is designed for a couple with two cats. From a cramped three-room apartment, the team designed a spacious two-room apartment with an unusual dressing room made of a new material - silicate transparent brick.
Architecture firm
Design studio by Alexey Aladashvili
Location
Rostov-on-Don, Russia
Photography
Inna Kablukova
Principal architect
Alexey Aladashvili, Danil Starchenko
Design team
Alexey Aladashvili, Miron Nagaev, Danil Starchenko
Interior design
Alexey Aladashvili, Danil Starchenko
Environmental & MEP engineering
Supervision
author’s supervision from Alexey
Tools used
AutoCAD, Autodesk 3ds Max, Adobe Photoshop, Procreate, Corona Renderer
Typology
Residential › Apartment
The architecture and design of the house reflect the life values and needs of a young family that appreciates comfort and functionality in architecture and interior design. This is a private single-storey house, located in Rostov-on-Don in a dense development of a cottage village. Composition of the house consists of two spatial blocks, sandwiched...
Project name
House in Rostov-on-Don
Location
Rostov-on-Don, Russia
Photography
Mikhail Chekalov
Principal architect
Chashchina Alexandra, Chashchin Dmitry
Design team
Chashchina Alexandra/ Chashchin Dmitry
Collaborators
Nika Kaoto (artist / pattern on the wall in the children's room), Sofia Kalbazova (decorator/ selection of decor)
Interior design
Chashchina Alexandra, Chashchin Dmitry
Landscape
Chashchina Alexandra, Chashchin Dmitry
Lighting
Centrsvet, Arlight, Maytoni
Supervision
Chashchina Alexandra, Chashchin Dmitry
Material
in architecture- concrete, wood, metal, brick, plaster. in interior- Kitchen: Doimocucine / Sofa: Ditre italia / Chairs: midj / Cabinet in the nursery: Kertell / Shelves in the bathroom: Tezza / Sinks with cabinets in the bathroom: own concept / Pouf: 101 Copenhagen/ Carpet: Murugan / doors (invisible): Sofia / Porcelain stoneware: Porcelanosa, Venis, Colorker,Mirage / stained glass: schuco
Typology
Residential › House
For our office, we have found a place in the private sector near the Botanic garden. It is calm district and density of population is much lower, then in the center. By the way, the majority of people is absent during labor hours.
Project name
The office of architectural studio Chado
Architecture firm
CHADO Architectural Studio
Location
Rostov-on-Don, Russia
Photography
Evgeny Denisyuk
Principal architect
Evgeny Zadorozhniy (founding partner / senior architect)
Design team
Evgeny Zadorozhniy (founding partner / senior architect); Oleg Pigulevsky (co-founder/ senior interior designer); Karolina Sholokhova (project leader / senior architect); Dmitry Konovalov (project leader / architect); Andrey Ershov (architect); Liya Mamina (project leader / interior designer); Anastasia Kostandi (project leader / interior designer); Ekaterina Ivashchenko (project leader / interior designer); Evgenia Anyukhovskaya (interior designer); Anna Voronova (interior designer); Elnara Radzhabova (interior designer); Daniil Zhuravlov (3d artist)
Interior design
CHADO Architectural Studio
Landscape
CHADO Architectural Studio
Lighting
CHADO Architectural Studio
Construction
CHADO Architectural Studio
Supervision
CHADO Architectural Studio
Visualization
CHADO Architectural Studio
Material
We treat the material respectfully and strive to limit ourselves in using the textures. That is why for the interior and the exterior we used the same texture of concrete white bricks, which we had elaborated. It perfectly combines with a light concrete belt, strengths the entirety and sculpturality of the space, gives the sensation of monolithic character of walls and slabs
Client
CHADO Architectural Studio
Typology
Commercial › Office Building




