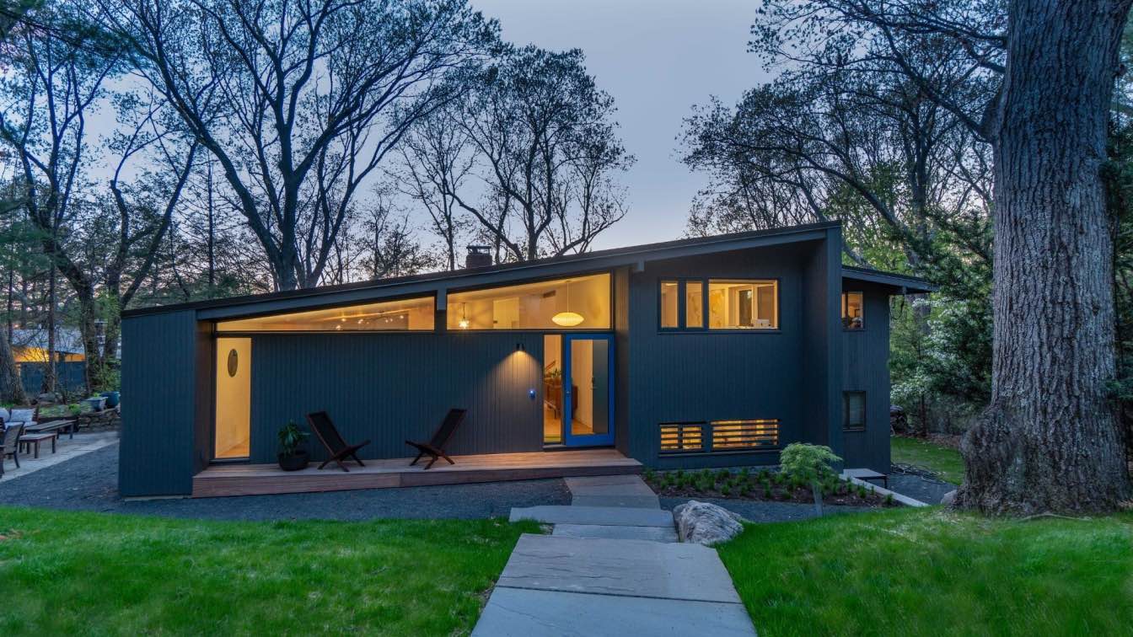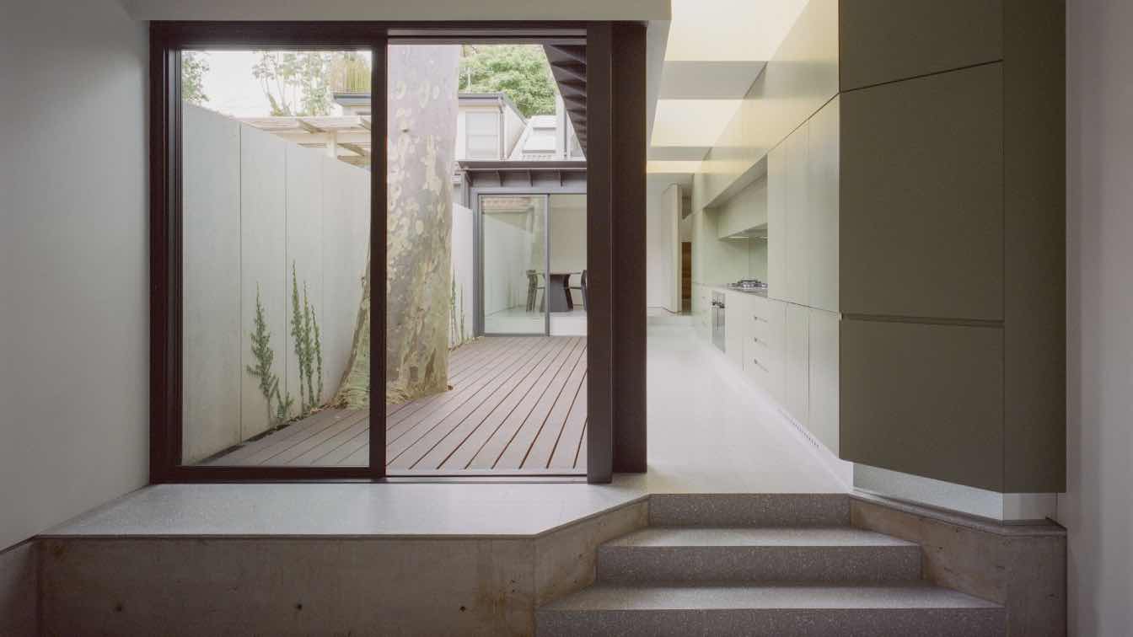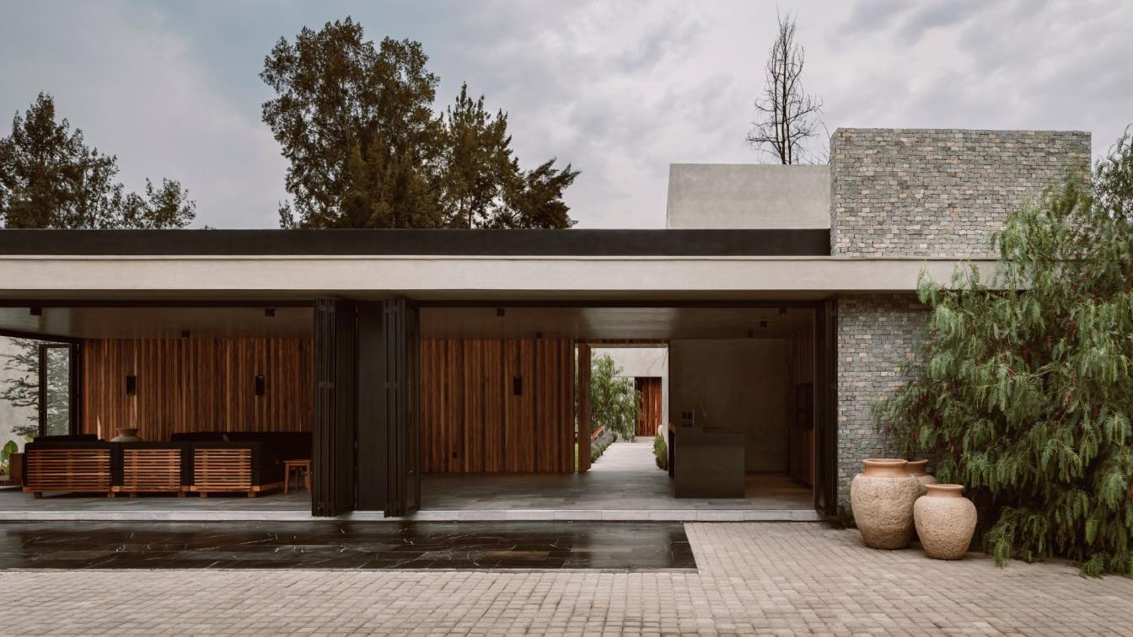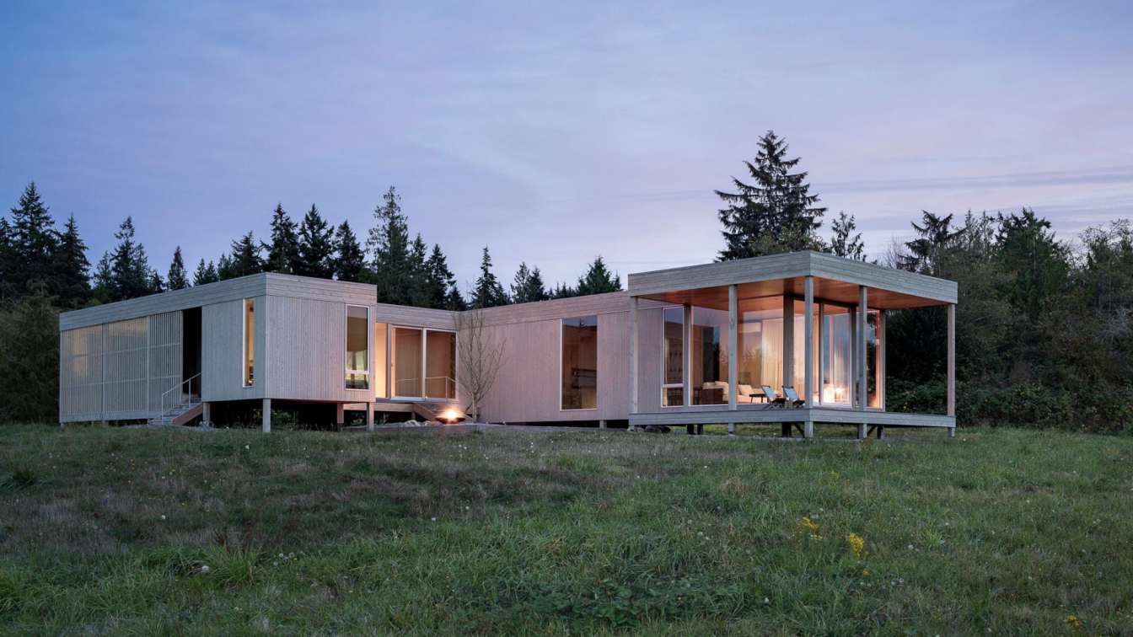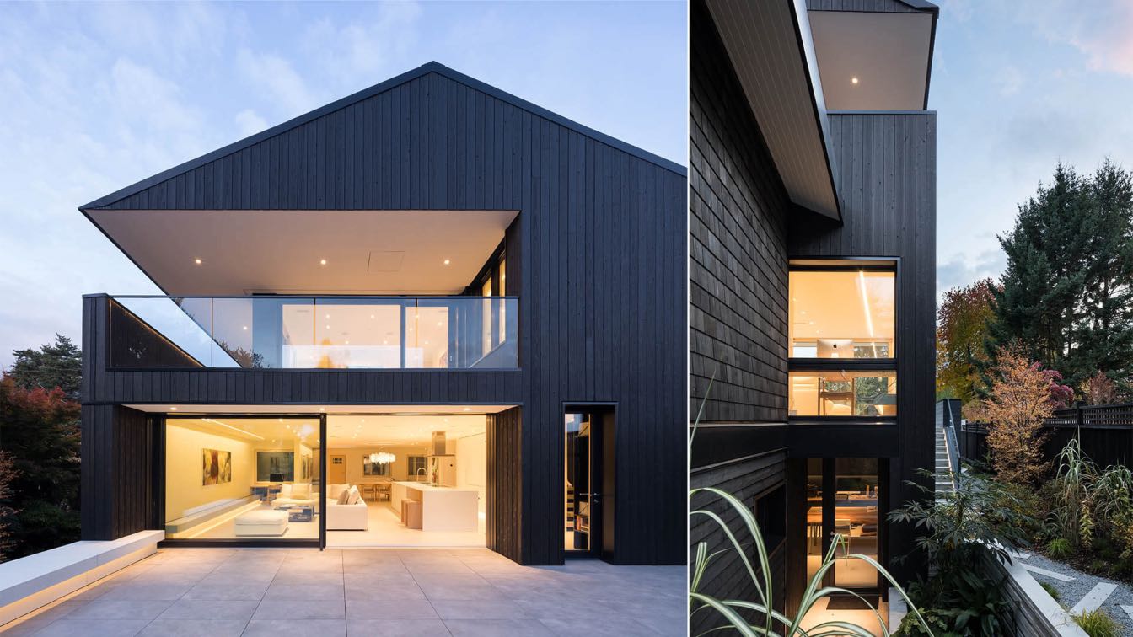Hisel Flynn Architects: The original Peacock Farm home designed by Walter Pierce is a well-known home from the mid-century modern period, with many examples throughout the west-Boston suburbs. And yet as lovely as these homes are, they suffer from cramped entries, a shortage of storage, lack good home-office options.
Our addition spans across the front elevation of the home, and adds a large entry foyer with a generous custom storage unit that contains closet space, storage for Fiestaware, and a bar at one end. Adjacent to this entry, on the slit levels of the home, the addition makes room for a home office upstairs and a workshop in the basement. The upstairs bathroom was completely renovated and another piece of custom cabinetry was designed for the Master Bedroom. The spirit of the Peacock Farm home is preserved, while at the same time acquiring a bit of breathing room.
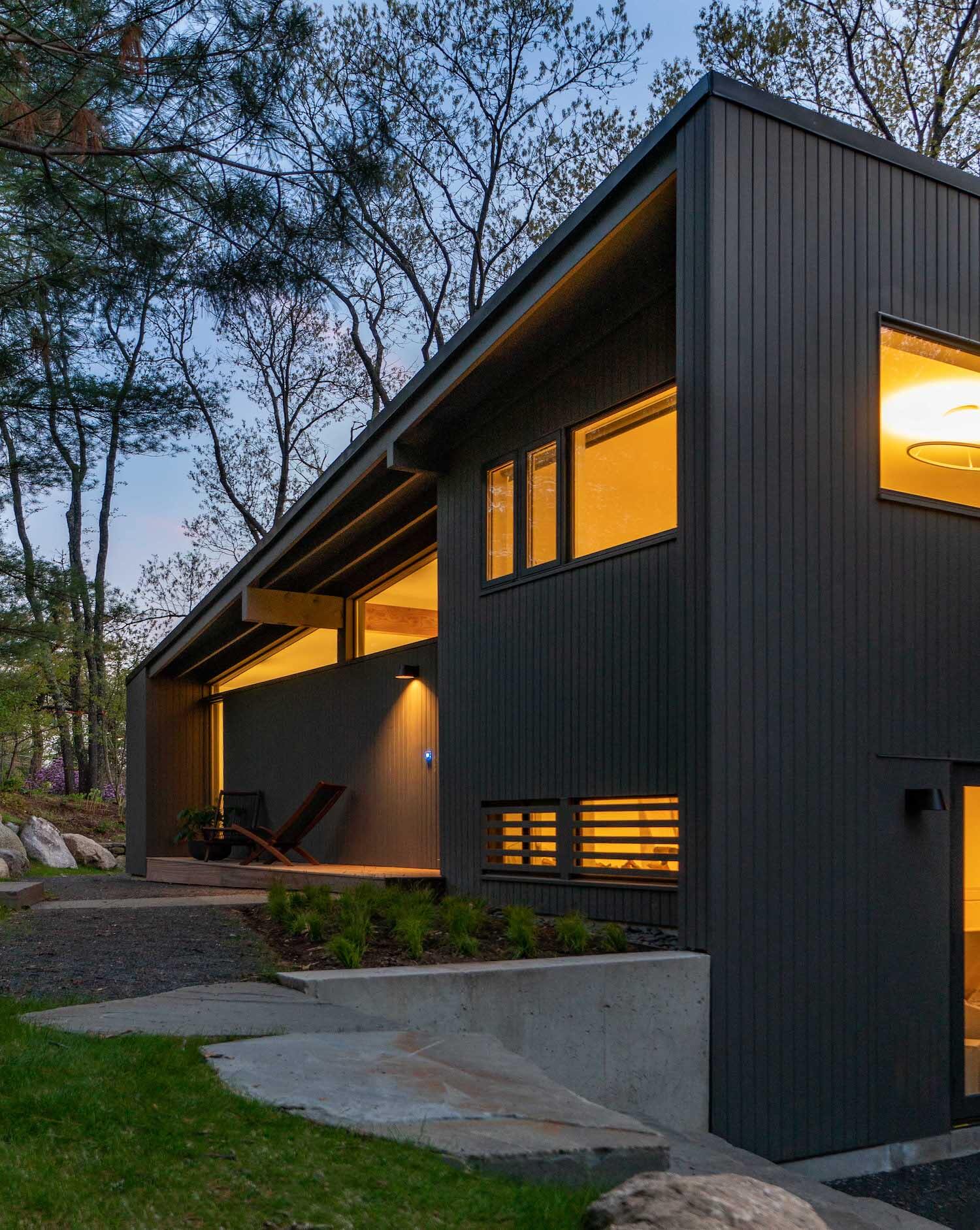















Connect with the Hisel Flynn Architects

