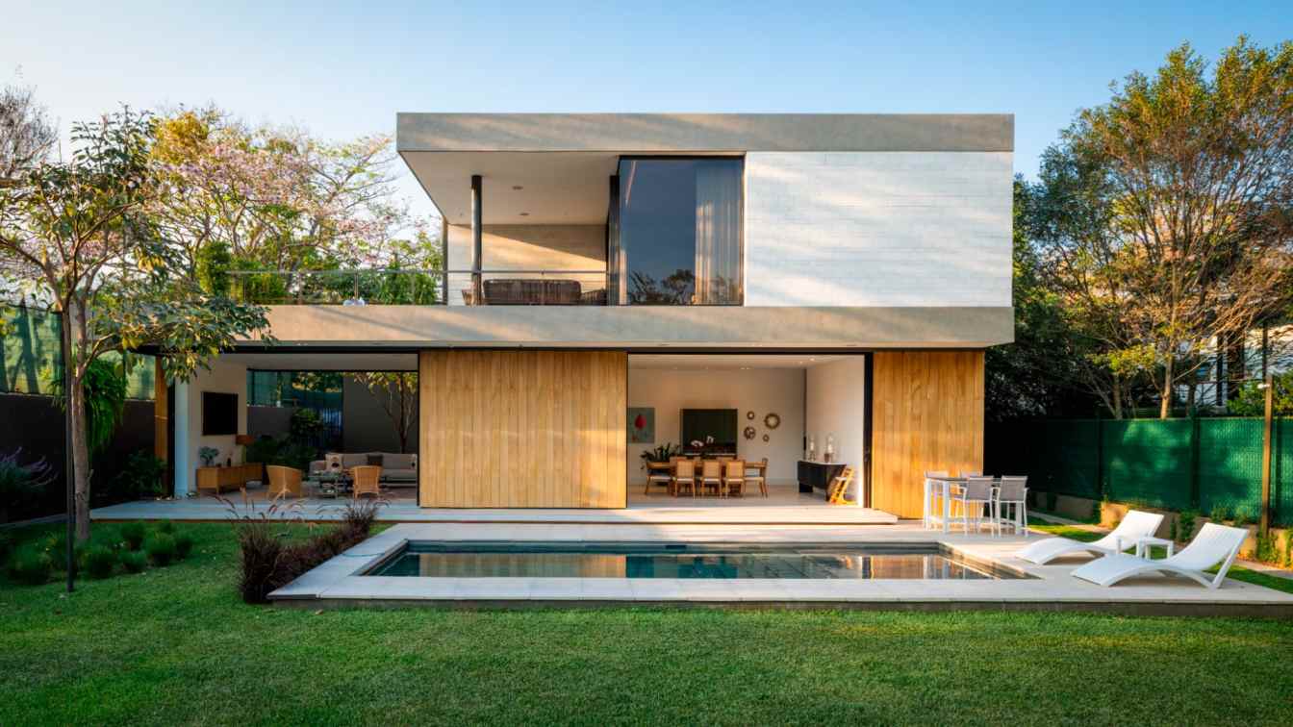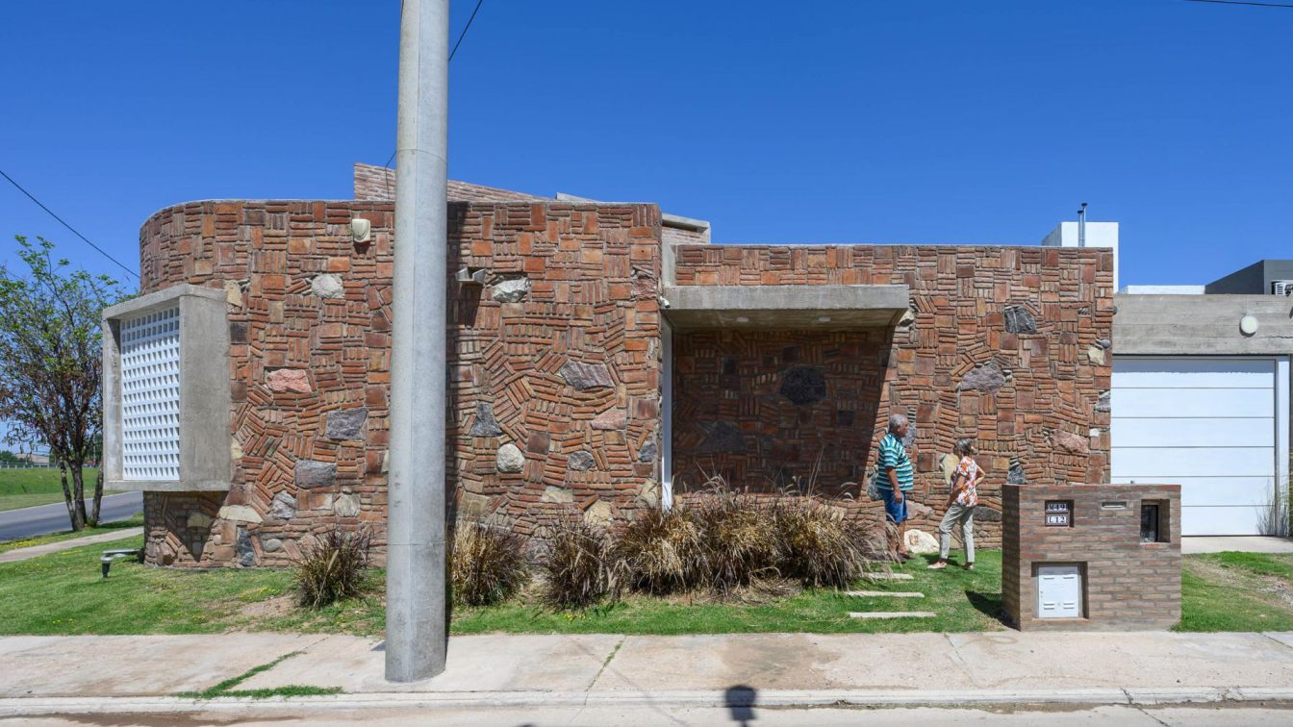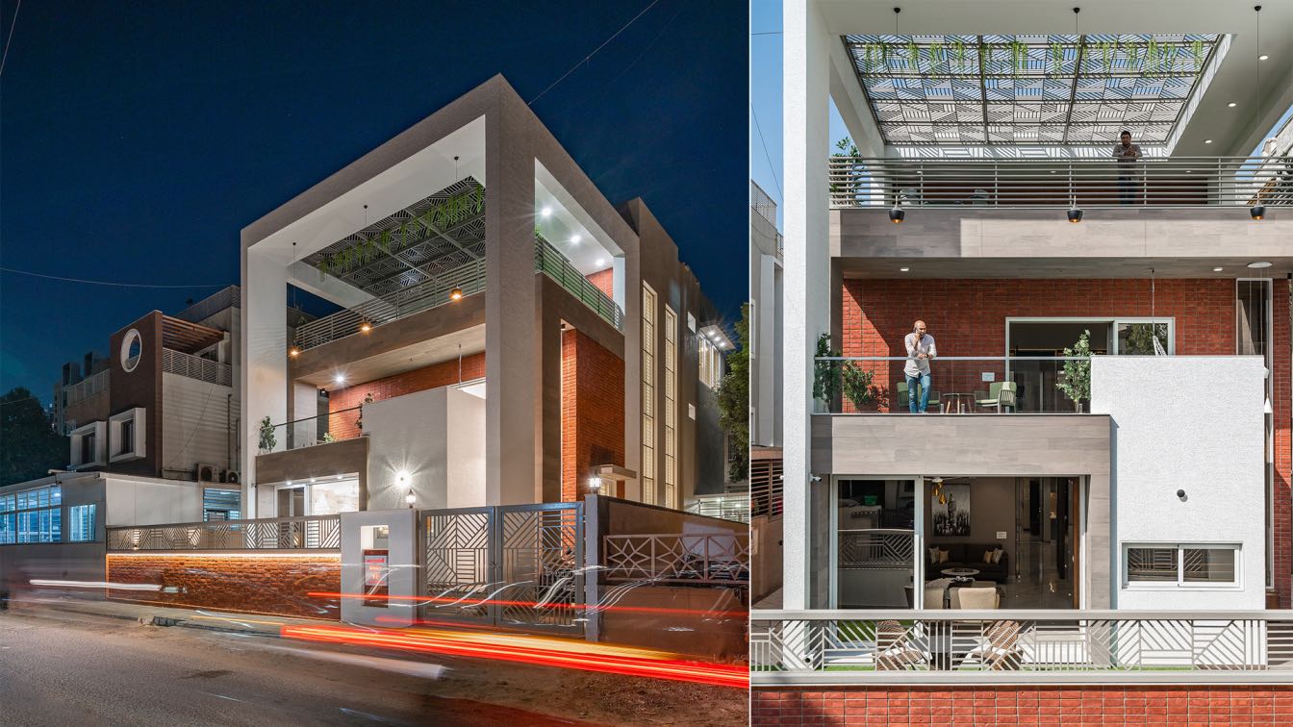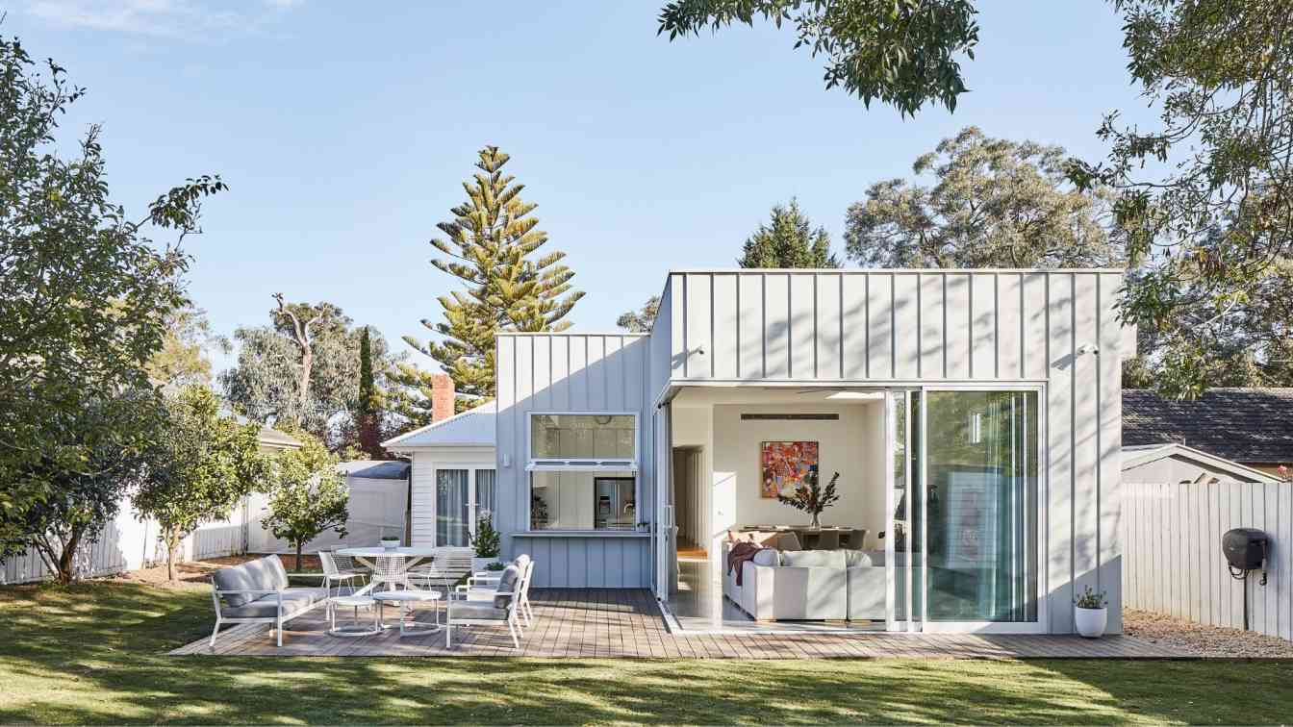Elástica Studio: Located in a tropical city for a young family looking to enjoy their space around nature. On the outside, the shell of the house feels hard, visually impenetrable, but this sensation changes immediately upon entering the house. Inside, the floor-to-ceiling windows allow the patio and garden to take center stage and integrate with all the social spaces on the second floor.
The kitchen is the heart of the house. It is a pivot space between the private and the common. Through a series of wooden doors the house opens completely to the social or family area. Showered with natural light all day long due to its proximity to the patios, it was designed to share daily moments with the family, displaying beautiful pictures illustrated by the little ones of the house and also to entertain good friends.












