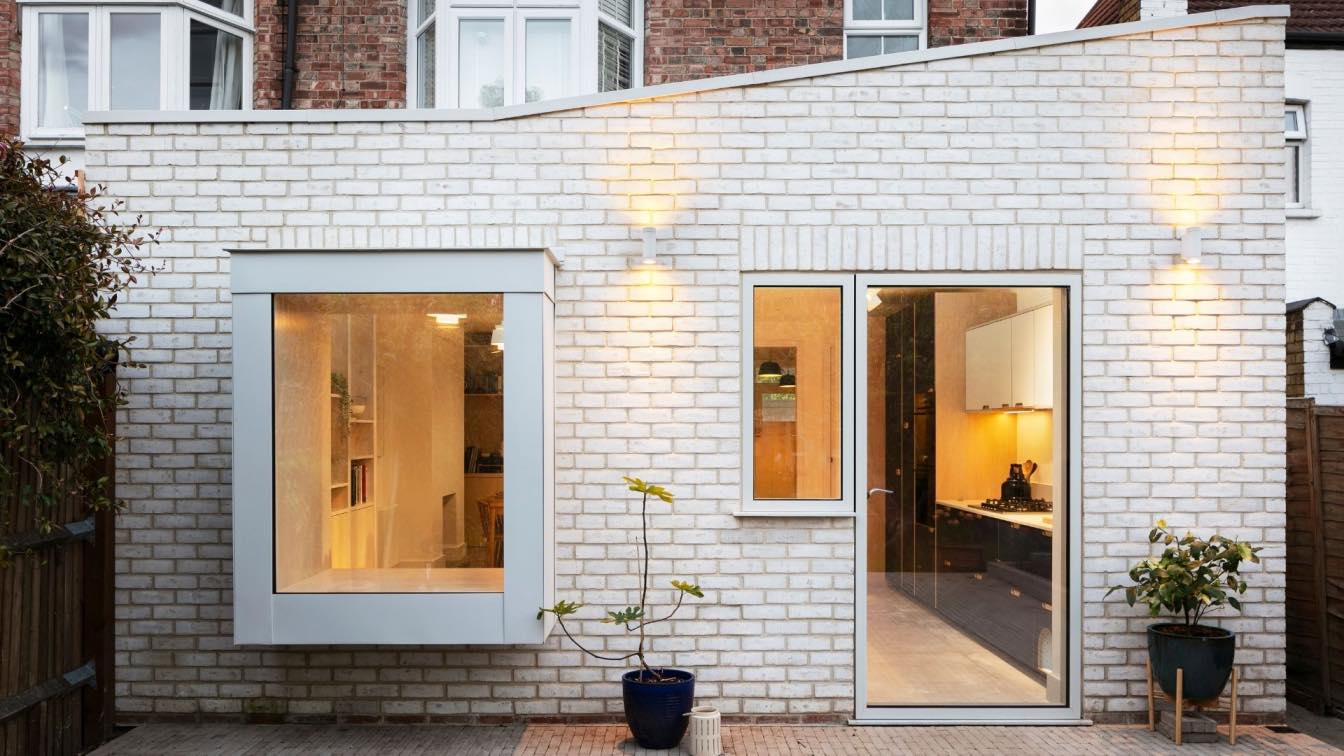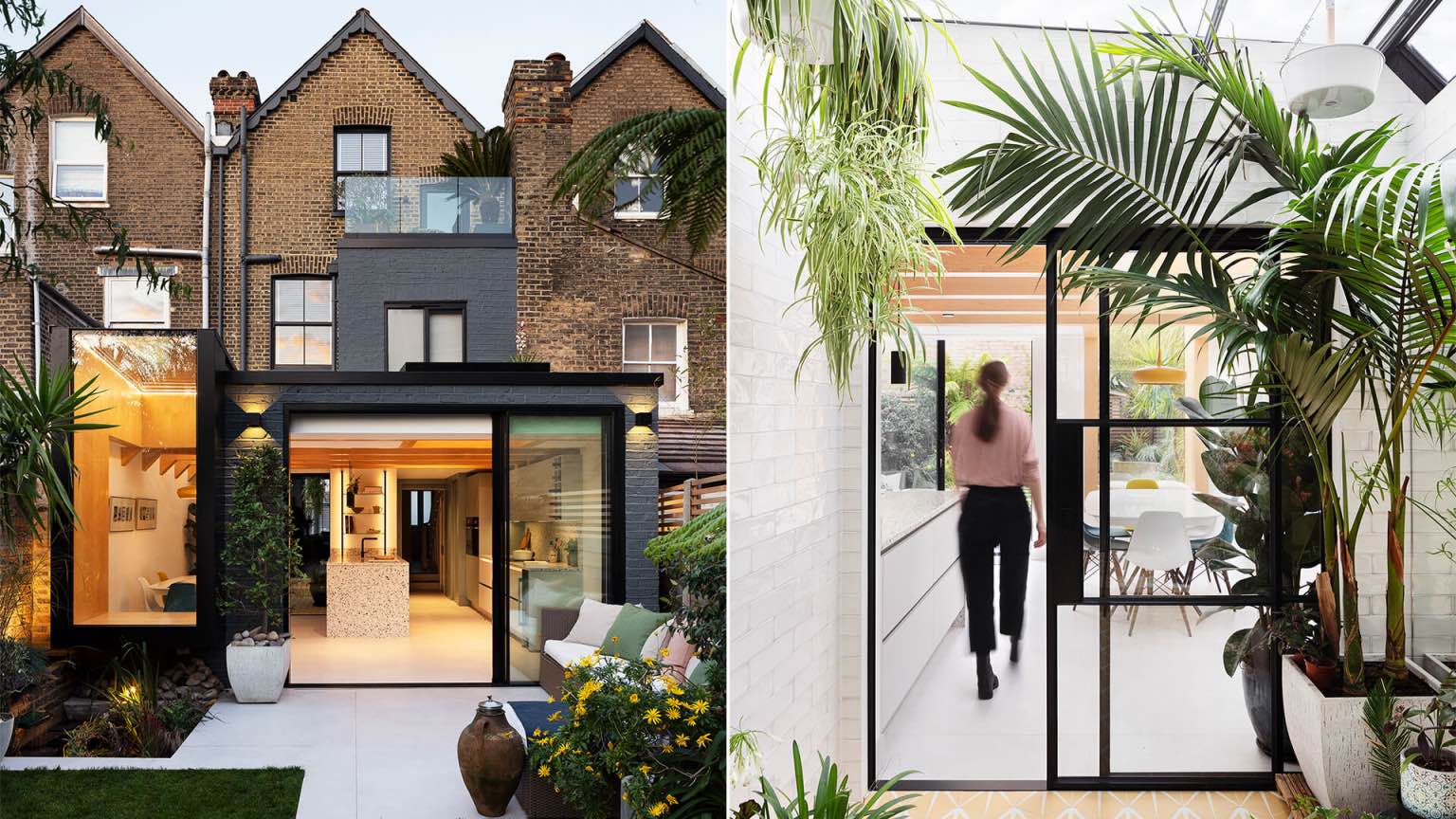When the clients asked us to help them design a new extension suitable for themselves and their two children, they wanted us to update the property in a way that would maximise the available space and reconnect different areas while leaving them clearly defined.
Project name
Framework House
Architecture firm
Amos Goldreich Architecture
Location
Greater London, United Kingdom
Photography
Ollie Hammick
Principal architect
Amos Goldreich
Collaborators
Building control: PWC. Party wall surveyors: Thomas and Thomas. Cabinetry: Holte
Structural engineer
SD Structures
Construction
AODS (General contractor)
Material
Bathroom: Various Products, CP Hart. Glazing (Door / Window): Idealcombi. Glazing (Rooflight / Pocket Window) : 1st Folding. Tiles: Calma Nuvola. Kitchen furniture: Holte. Bricks: Bespoke Brick Company. Pavers: Chelmer Valley
Client
Tom and Jennifer Allen
Typology
Residential › House, Extension, Refurbishment
Amos Goldreich Architecture: A much-loved garden was central to our design of this side and rear extension for a Victorian mid-terrace house in the Stroud Green Conservation Area of Haringey. The project for a couple, both in property development and one a keen gardener, arranges a sequence of living spaces around the garden and an internal courtya...
Project name
A House For A Gardener
Architecture firm
Amos Goldreich Architecture
Location
London , United Kingdom
Photography
Ollie Hammick
Interior design
Amos Goldreich Architecture
Structural engineer
Constant
Construction
BKB Projects
Material
Glass, timber, tiles, brick
Typology
Residential › House



