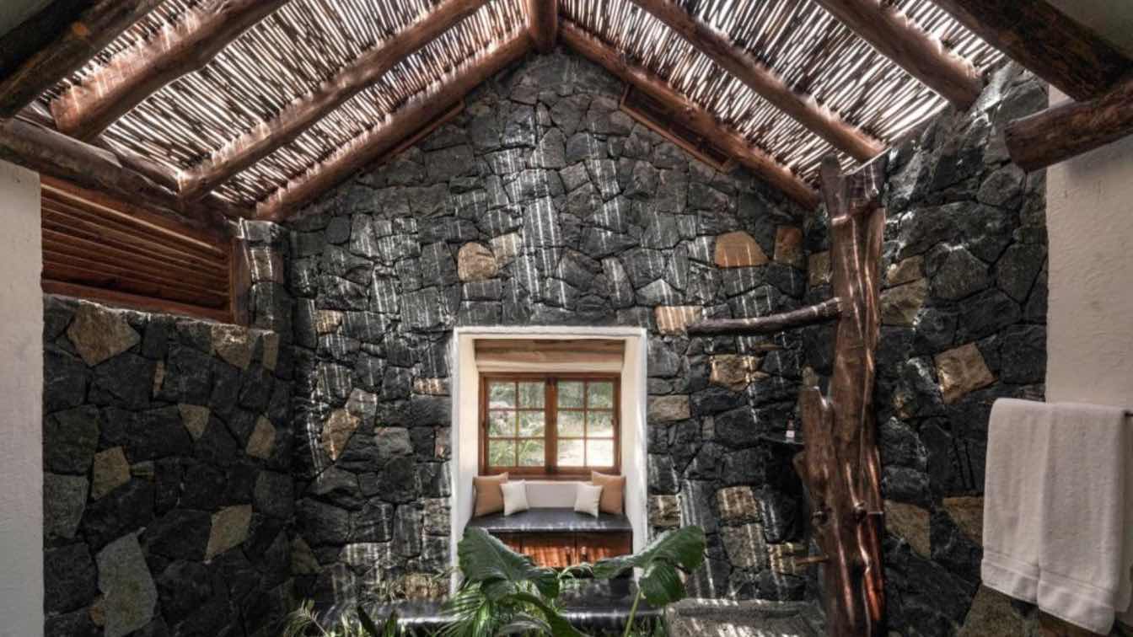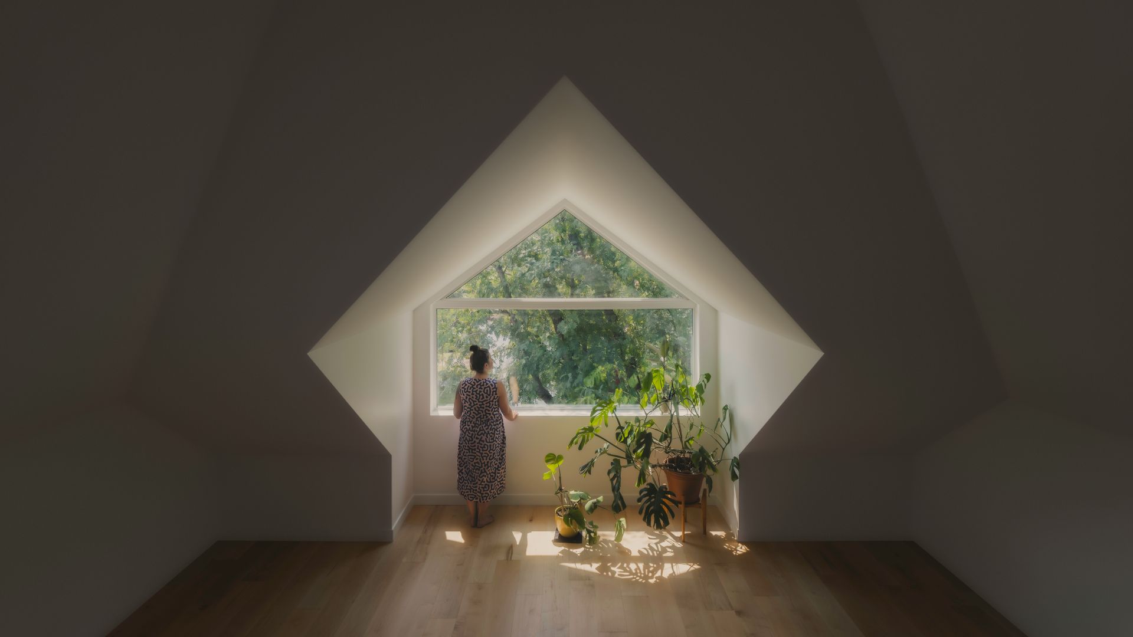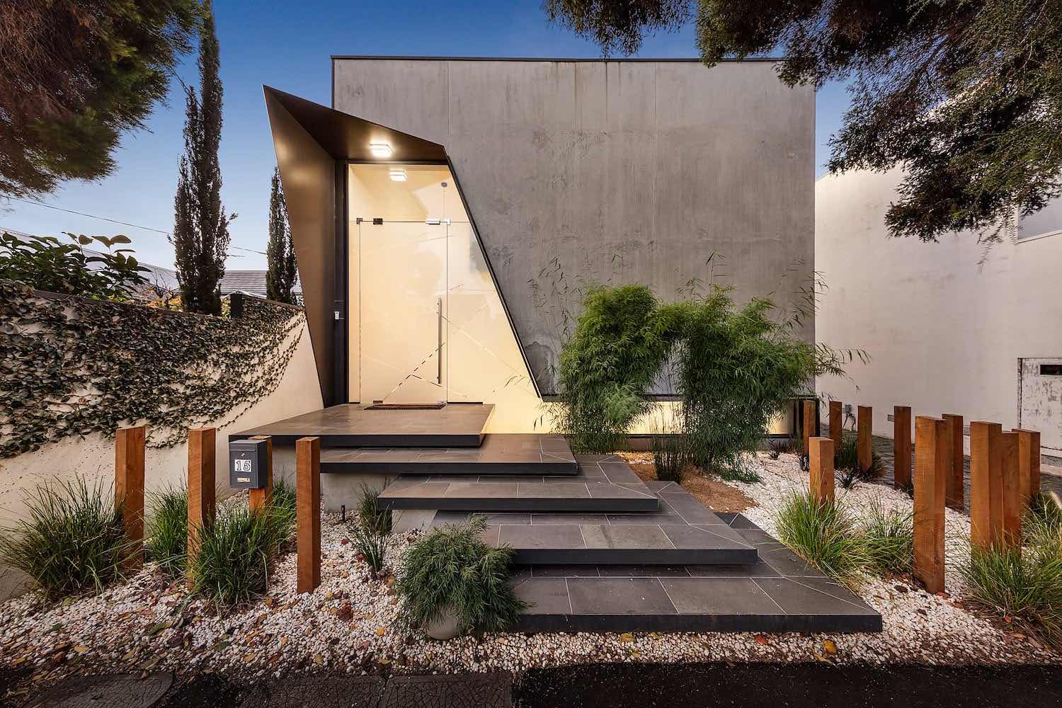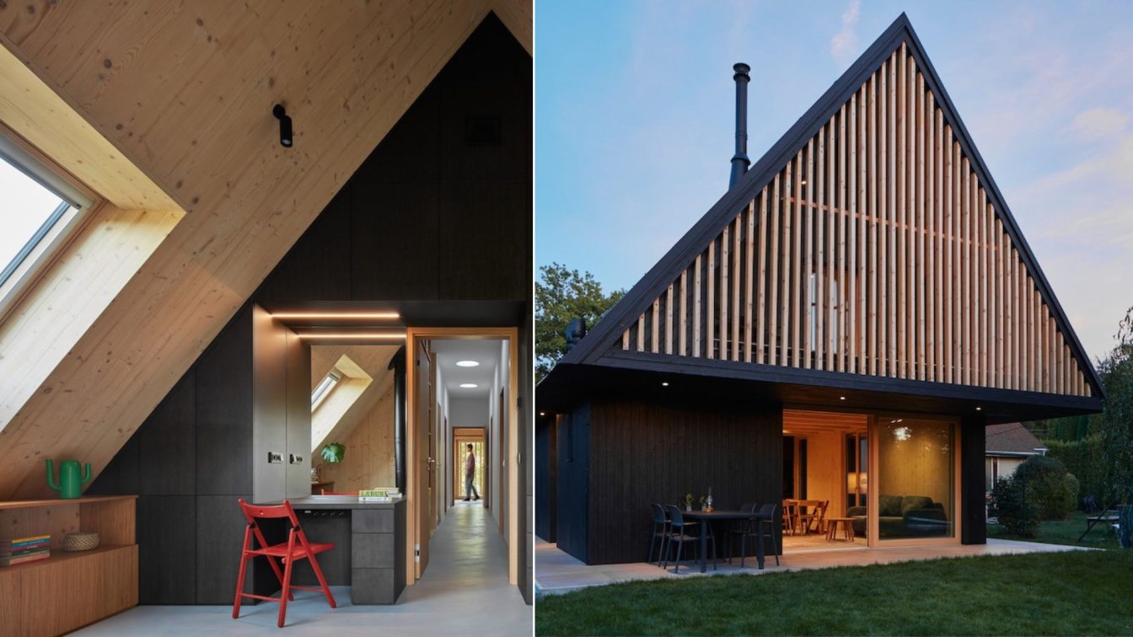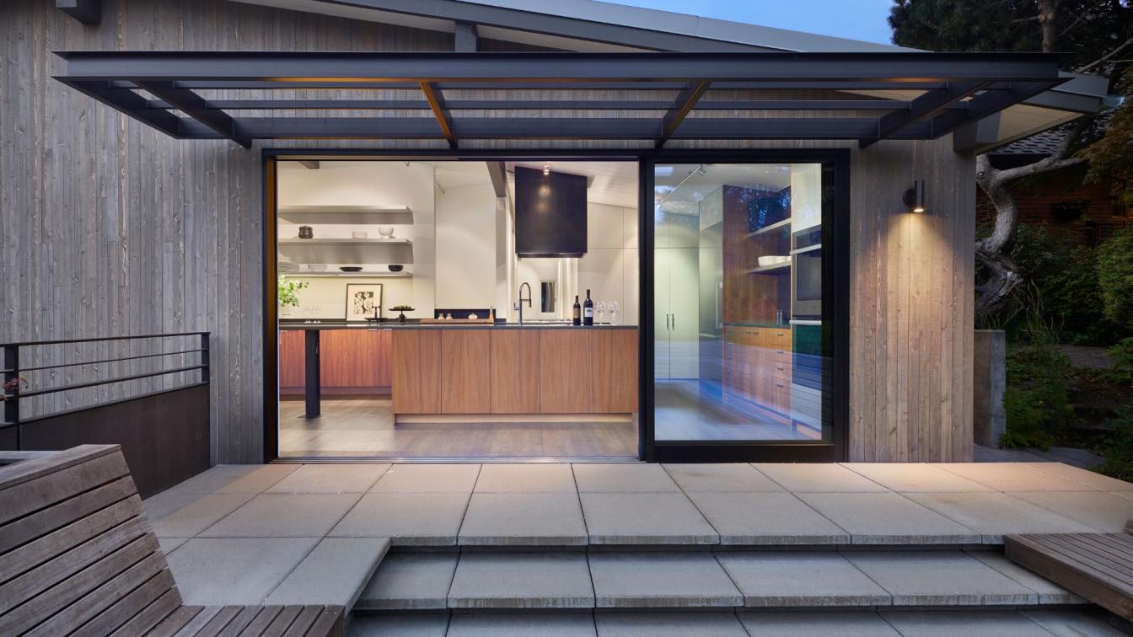Estate Paathri is a Private Residence spread across a forested hillside in Wayanad, Kerala. Built on sloping land on the side of a mountain, they are inspired by the grammar of Mountain Lodges and the native design aesthetic.
With sheer simplicity and understated elegance, the villa intertwines harmoniously with the mountain on three distinct levels and blends seamlessly into the natural landscape. Staying true to our philosophy, the materials used are natural, with wooden flooring, random-rubble walls, cobblestone pathways, and log rafters.
Showcasing a joyous interplay of stone and wood, the villas are hidden amongst dense foliage and designed with unique elements, keeping sustainability and innovation in mind. Every bit is finely nuanced bespeaking a luxurious yet environmentally responsible aesthetic - A Collectible that ages graciously!
Introduction:
At Earthitects, we are aligned to a larger approach of ‘Reverse Urbanisation’ that aligns with UIA’s theme for the year ‘Architecture for Resilient communities.’
Our urban-centric lifestyle, meticulously calibrated for convenience and efficiency, has a cost. It has ushered in a decline in the quality of life for both humans and the environment. Recently there has been a compelling desire for a more balanced rapport between people, the built environment, and the natural world. It prompts us to question whether our present urban existence is truly fulfilling our human potential.
The burgeoning yearning for "life in abundance" away from urban confines signals a seismic shift in our perception of where we should call home. This movement, often characterized as 'Reverse Urbanization,' champions a return to nature—a deliberate and discerning redirection that is reshaping the choices we make in our lifestyles and profoundly influencing architectural design trends. At its core, it seeks to reignite the severed connection between individuals and the natural environment, a vital bond eroded by our relentless urban pursuit.
At Earthitects, we believe that architecture should coexist harmoniously with nature. Our concept for the 9500-square-foot project Estate Paathiri is to seamlessly blend the boundaries between the built environment and the natural world. With an open sky deck and a deep commitment to integrating nature into our designs, we have transformed this space into a sanctuary where you can truly connect with Nature.

The Majestic Rock Bedroom:
One of the key highlights of our design is the bedroom where we have meticulously incorporated the majestic rock found at the location. The creation of the space around the existing rock is an opportunity to celebrate nature’s wonders and offer an exceptional living experience. It fosters a profound sense of oneness with nature as if you are sleeping within the very Nature itself. The natural texture and history of the rock create a unique and grounding atmosphere that sets the tone for the entire space.
The Graceful Tree:
On the other side of this bedroom, a fully grown tree graces its presence to the bathroom. Waking up each morning, you'll be greeted by the sight and sound of leaves rustling in the breeze, a gentle reminder of the beauty surrounding you. This tree is not just a decorative element – a remarkable sight, defiant and determined, growing on a solid, unyielding rock; it's a living testament to our commitment to preserving and celebrating nature.
Embracing Natural Materials:
To further enhance the connection with the environment, we embrace natural materials. Our designs immerse you in the warmth of organic solid wood and the rustic charm of the rugged stone. These elements not only enhance the aesthetics of the space but also serve as a profound connection with the environment. The use of wood and stone is not just for their visual appeal but also for the tactile experience they offer. As you run your fingers along the wooden surfaces or feel the cool, rough texture of the stone, you'll be reminded of the Earth's natural beauty.
Connecting Bridge
Experience seamless connectivity and a harmonious blend of indoor and outdoor living at Kitchenette Lodge 2. The open bridge design effortlessly links this exquisite bungalow to the inviting informal living space of Lodge 3. A testament to modern architecture, the bridge creates a fluid transition, allowing residents to enjoy the natural beauty surrounding the bungalow while maintaining a sense of unity between the two lodges. This innovative feature not only enhances the overall aesthetic but also fosters a dynamic living experience where the boundaries between indoor and outdoor spaces dissolve, inviting residents to savor the best of both worlds.










About
The Principal Architect & MD Earthitects - George E. Ramapuram is a pioneer in ‘reverse urbanization’ or going back to nature. He believes that architecture steered by nature re-establishes the revealing experience of connecting with both oneself and the environment. In today’s post-pandemic world, through his work, George addresses the demand for experiencing ‘life in abundance’ in non-urban habitats which is metamorphosis in residence-design best explained. With an uncompromising belief that ‘Nature is the greatest design to ever exist,’ his unique vision is inspired by nature’s magic and beauty in all ways.
Inspired by the abundance of nature between his family home at Coorg and his alma mater - The Lawrence School, Lovedale, George envisioned Earthitects as architectural practice that reimagines the experience of everyday living by allying with Mother Earth in designing and creating dwellings that are in harmony with oneself and the natural environment; dwellings that facilitate natural life.
Key projects include the design of the globally acclaimed Evolve Back Resorts in India. He envisioned and brought to life the three award-winning resorts Evolve back Chikkanahalli Estate, Coorg, Evolve Back Kuruba Safari Lodge, Kabini, and Evolve Back Kamalapura Palace, Hampi. Further, he ventured into designing and crafting exquisite Private Residences for Ownership in tranquil destinations, especially Stone lodges at Wayanad bespeak the native design aesthetic inspired by mountain lodges.
George has been recently acknowledged in Forbes India: 30 under 45 for his work on nature-oriented homes and ideology of ‘reverse urbanization.’ Some key publications and felicitations include the feature of Stone Lodges at Wayanad in Architectural Digest, Travel and Leisure India, Elle Décor, Stir World, Beautiful Homes, Architecture + Design, India Today Home, Platform Magazine, Trends magazine, Good Homes, the Hindu, Deccan Herald and many more. Shortlisted in Surface Design Awards 2022, George is a winner of the prestigious Grohe – Architectural Digest Bath and Space Awards in 2021.
Today, as the Principal Architect of Earthitects, he leads a diverse, pragmatic, and passionate team instilled with the core belief that ‘God is the Greatest Architect.’ This philosophy, ingrained in their visionary leader and consequently every member of Earthitects, has resulted in preserving the purity of nature to facilitate life in its abundance by enabling the enjoyment of God’s creations in its fullness.
The outcome is an ecologically conscious design philosophy that works closely with the environment along with an uncompromising need for innovation and perfection. This inbuilt sensitivity and attention of George E Ramapuram’s signature design style finds expression in every Earthitects’ creation in the form of Sustainability.

