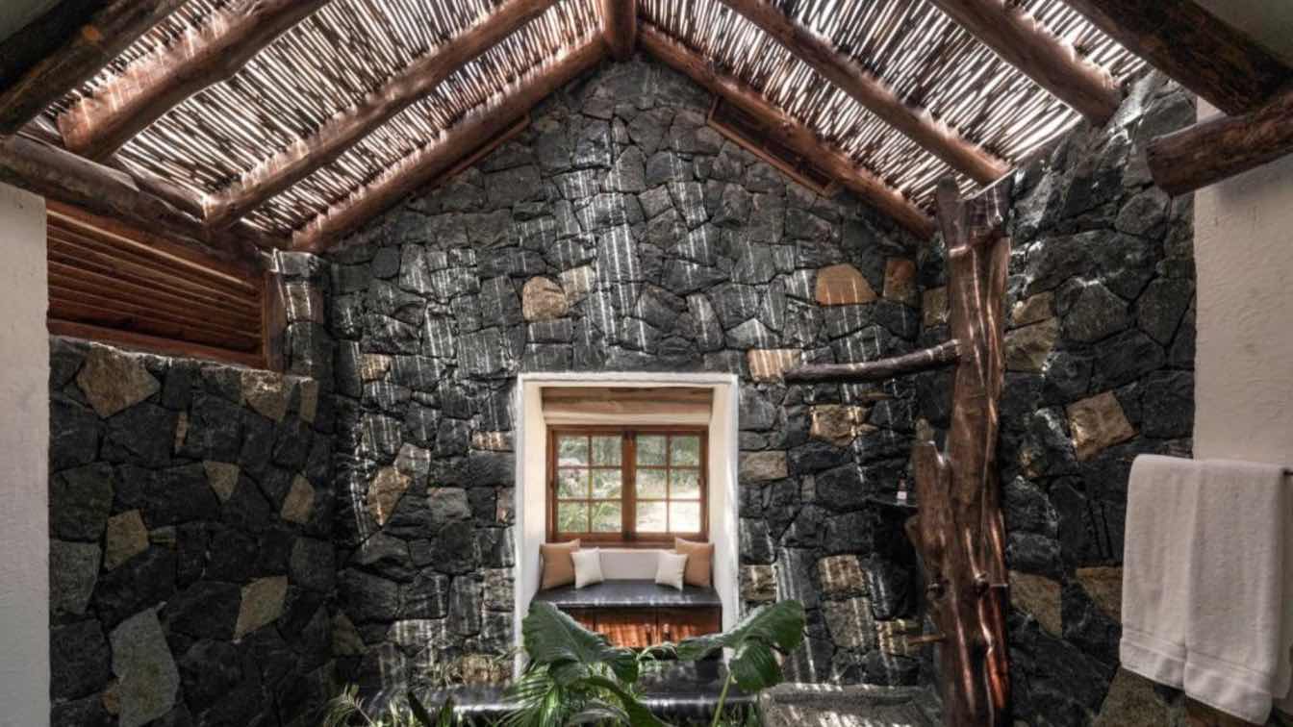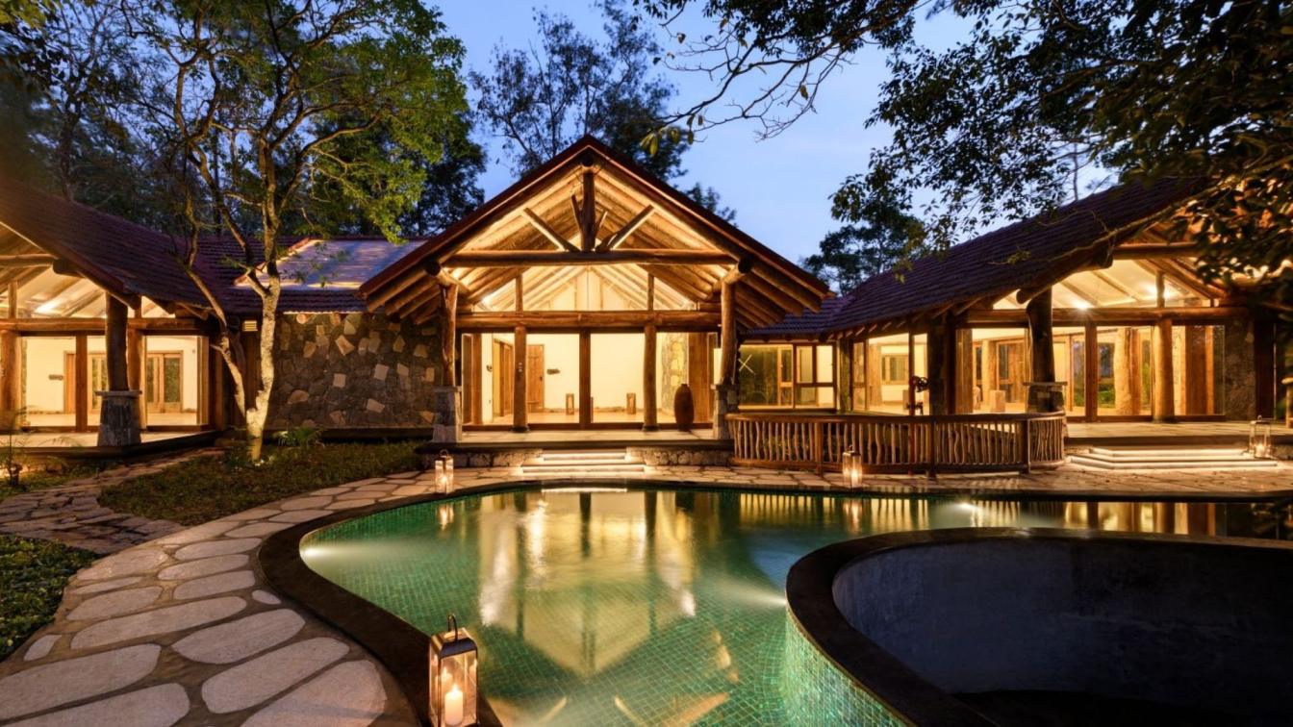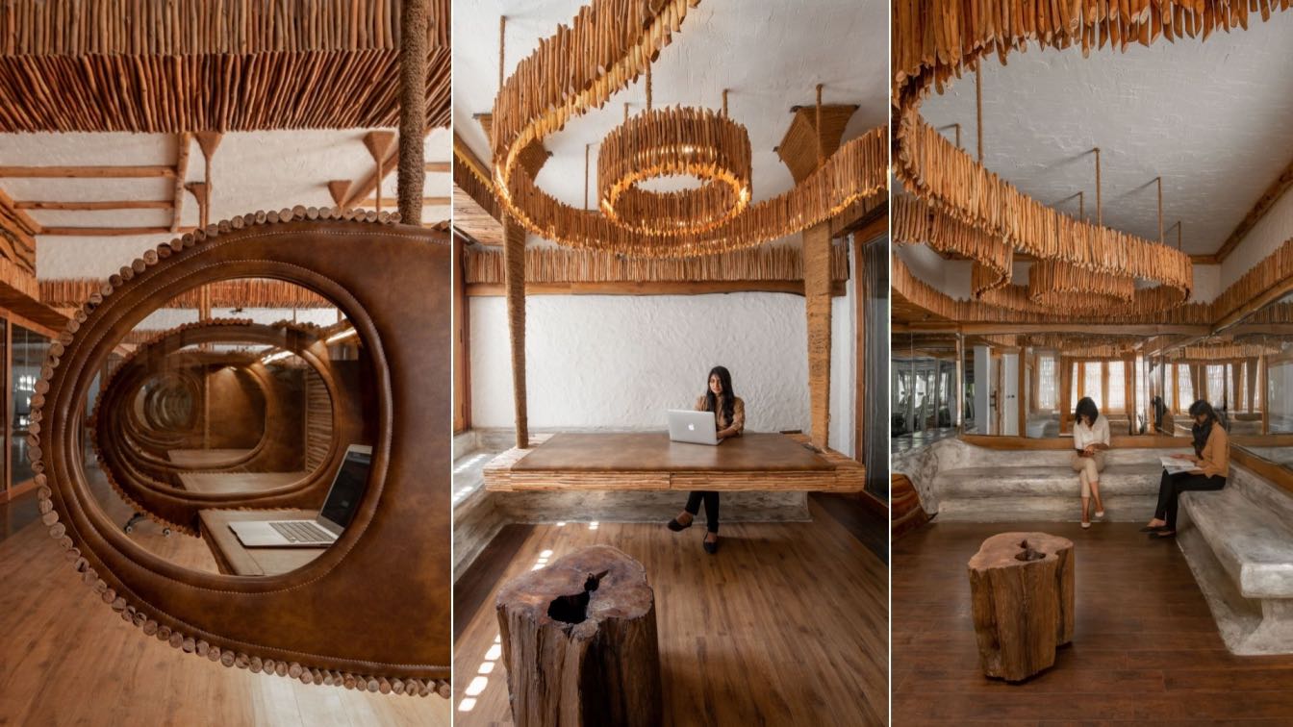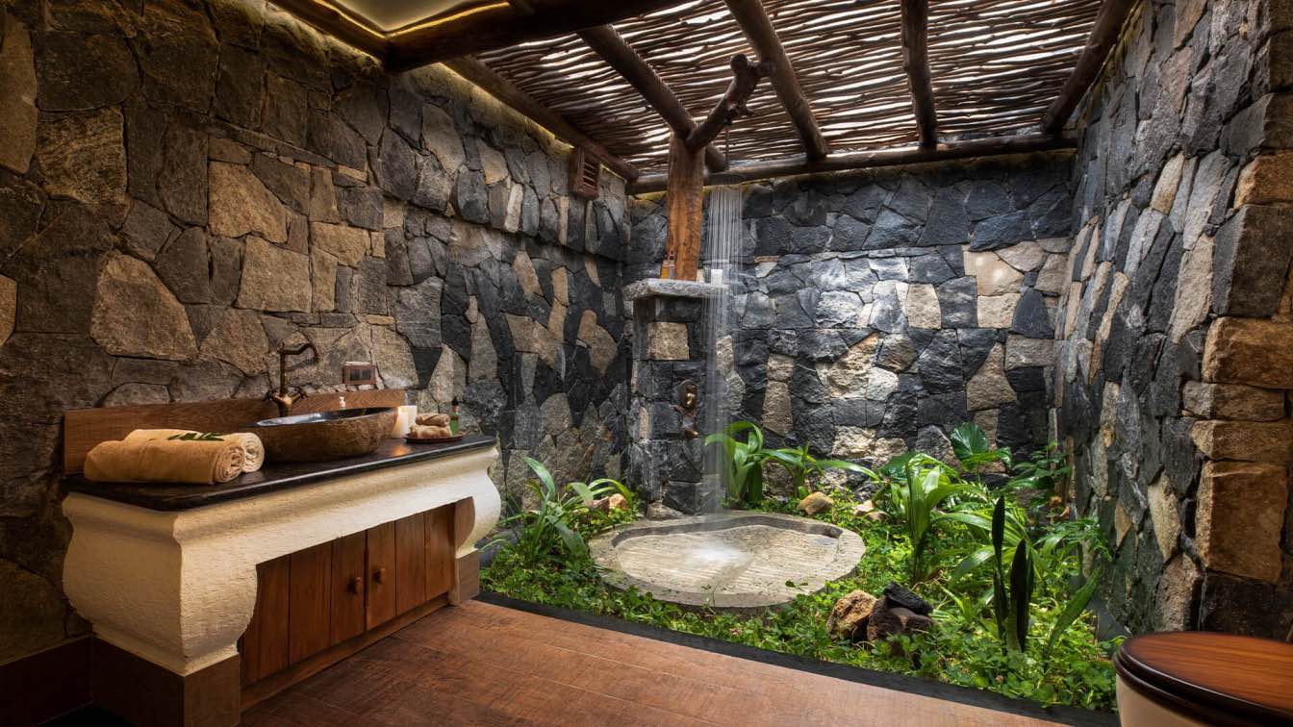Estate Paathri is a Private Residence spread across a forested hillside in Wayanad, Kerala. Built on sloping land on the side of a mountain, they are inspired by the grammar of Mountain Lodges and the native design aesthetic.
Project name
Estate Paathri
Architecture firm
Earthitects
Location
Wayanad, Kerala, India
Principal architect
George E. Ramapuram
Design team
Irene Ann Koshy- Associate Architect-Team Lead, Ginelle Gabriella Lopes- Project Architect, Ponathithyan Muthurajan- Project Architect, Jeevitha C S- Architect
Collaborators
Sarmas Vali- Assistant Project Manager, Sujith Surendran- Quantity Surveyor, Muhammad Ajmal- Site Engineer, Sobin Paul- Site Supervisor
Site area
1.25 acres (including common area)/ 0.67 acres (private land)
Completion year
25-04-2023
Material
The project revolves around mountain lodges and native design aesthetics. Natural materials such as wood and stone are extensively used. The flooring is primarily wood, complemented by random-rubble stone walls and log rafters. The ceiling features exposed wooden beams, enhancing the rustic charm. Paint and finishes are kept natural and earthy, avoiding artificial materials
Client
Mr. Abe Thomas R & Mr. Thomas R
Typology
Residential › House
Stone Lodges - Private Residences are spread across a forested hillside. Built on sloping land on the side of a mountain, they are inspired by the grammar of Mountain Lodges and the native design aesthetic.
Project name
Plavu, Kanikonna
Architecture firm
Earthitects
Location
Wayanad, Kerala, India
Photography
Justin Sebastian
Principal architect
George E.Ramapuram
Design team
Irene Koshy, Muhammad Jamaal, Dhyana Priyadarshini, Meme Chauhan
Interior design
Earthitects
Civil engineer
Sarmas Vali
Supervision
Johnson Joseph
Material
Wood, Stone, Textured Plaster, Glass, Eucalyptus Poles
Typology
Residential › House
Earthitects, an architectural practice, and Evolve Back Resorts, which offer themed luxury villas and rooms, share a unique workspace in Bengaluru. ‘The office experience’ redefined by Earthitects. Using local labour to fabricate almost every single piece of furniture in-house, we have crafted tables, seating, workstations and lighting–all from “wo...
Project name
Earthitects and Evolve Back Workspace
Architecture firm
Earthitects
Location
Bengaluru, Karnataka, India
Photography
Arjun Krishna
Principal architect
George E.Ramapuram
Design team
Irene Koshy, Muhammad Jamaal
Interior design
Earthitects
Civil engineer
Sarmas Vali
Supervision
Johnson Joseph
Material
Wood, Textured Plaster, Glass, Concrete, Faux Leather, Eucalyptus Poles
Client
Evolve Back Resorts
Typology
Commercial › Workspace Design
Earthitects: Stone Lodges - Private Residences are spread across a forested hillside. Built on sloping land on the side of a mountain, they are inspired by the grammar of Mountain Lodges and the native design aesthetic.
Project name
Stone Lodges - Private Residences
Architecture firm
Earthitects
Location
Wayanad, Kerala, India
Principal architect
George E.Ramapuram
Design team
George E.Ramapuram, Irene Koshy, Muhammad Jamaal, Dhyana Priyadarshini, Meme Chauhan
Interior design
George E.Ramapuram, Irene Koshy
Built area
7320 ft² (area of one residence), 26,500 ft² (area of one plot)
Civil engineer
Sarmas Vali
Structural engineer
Sarmas Vali
Environmental & MEP
Sarmas Vali
Supervision
Johnson Joseph
Status
2 Residences completed
Typology
Residential › House





