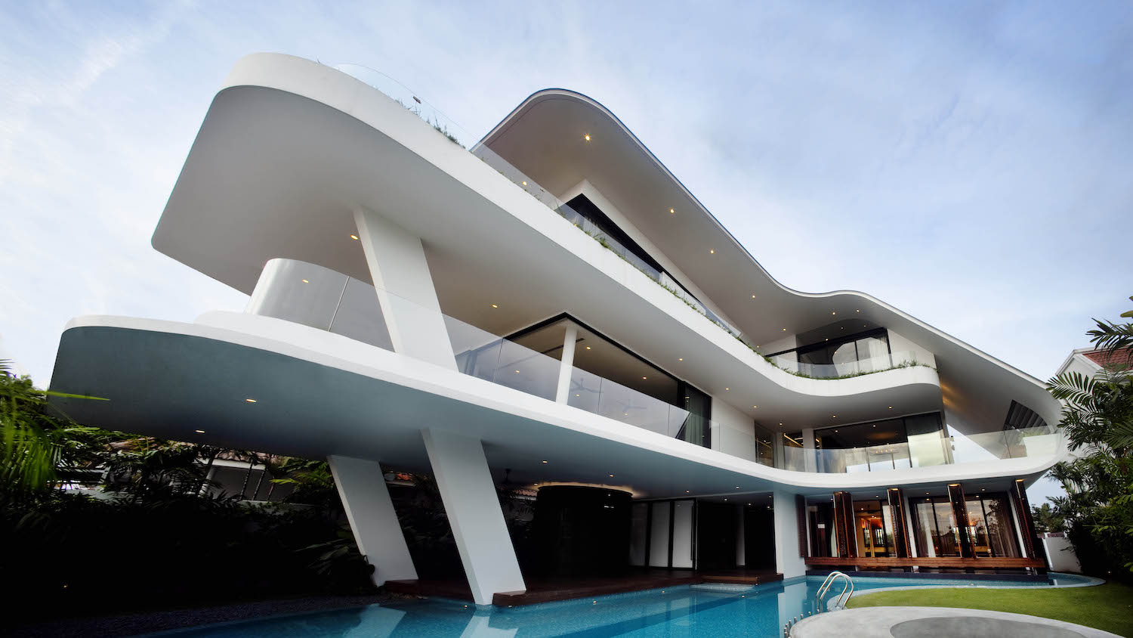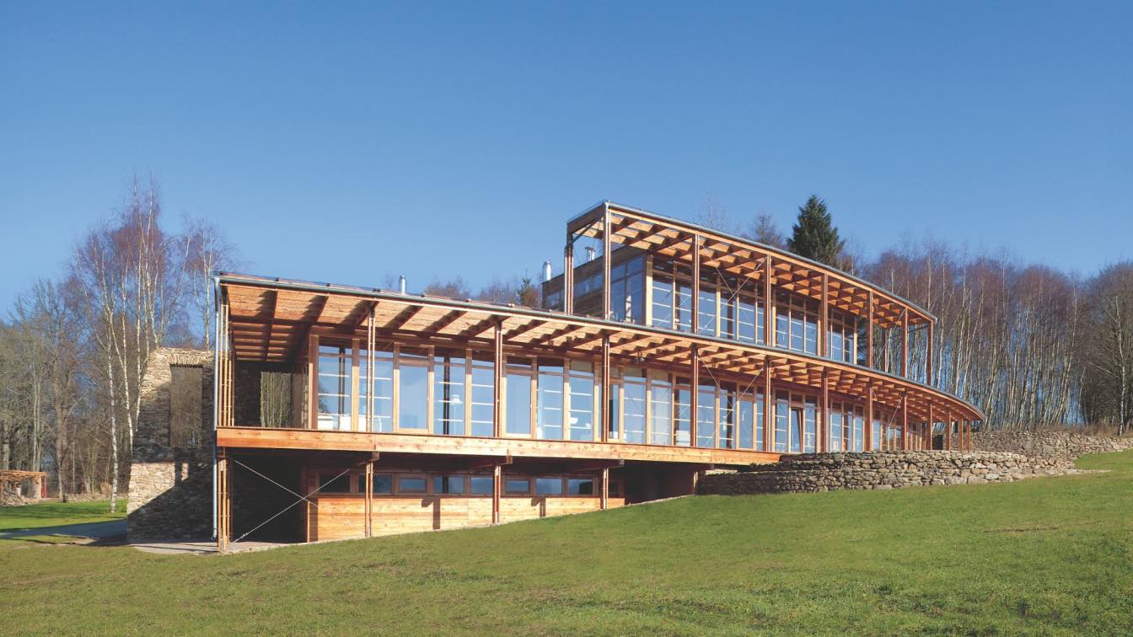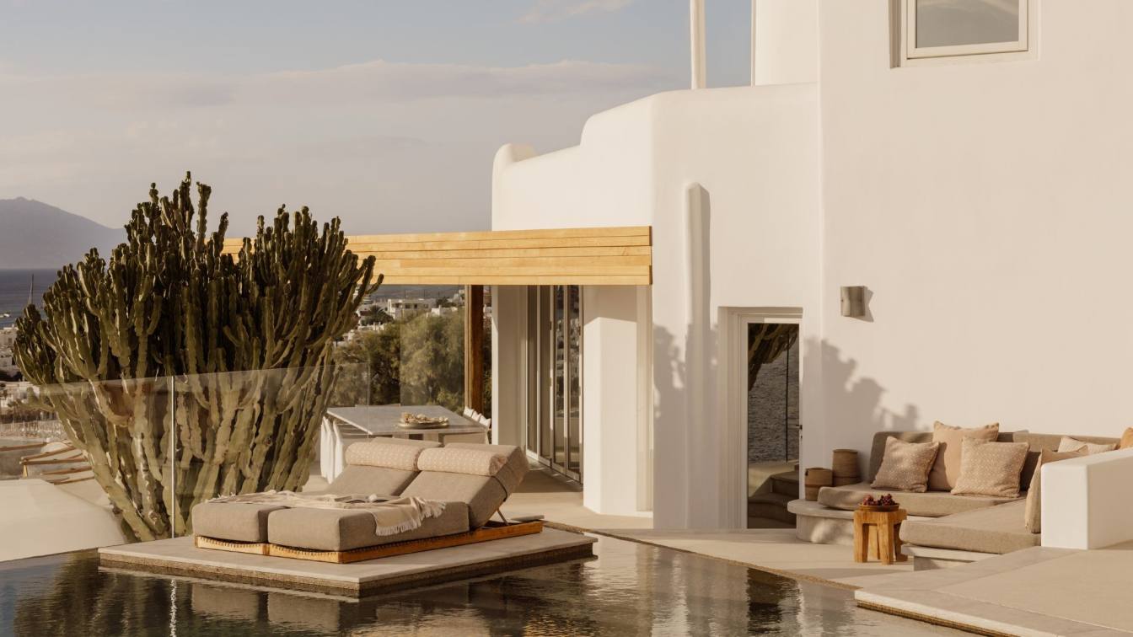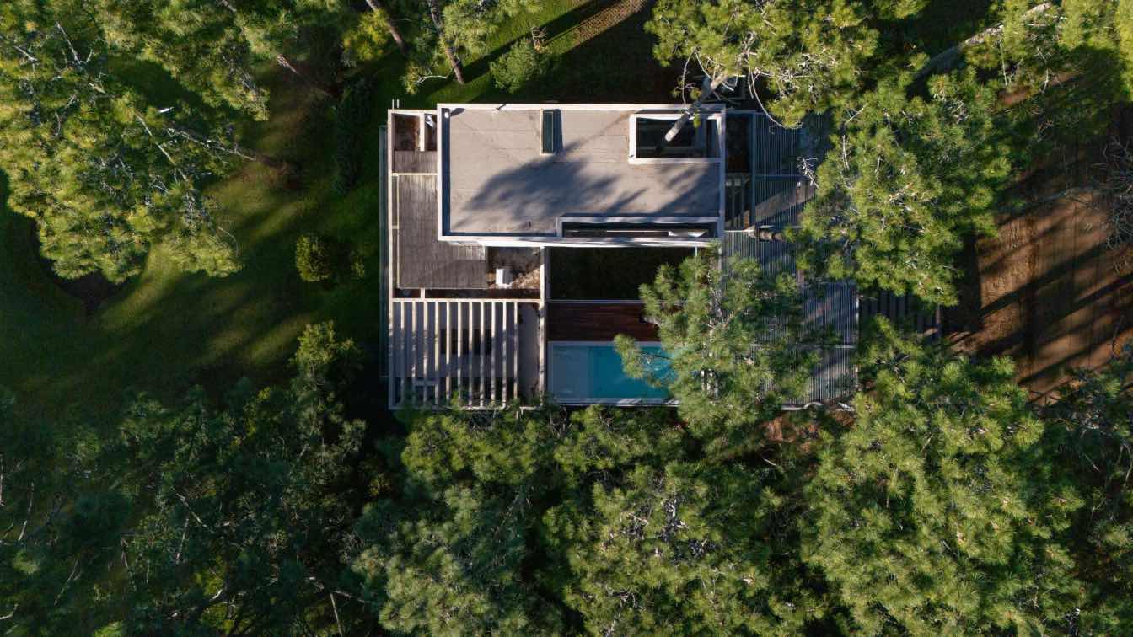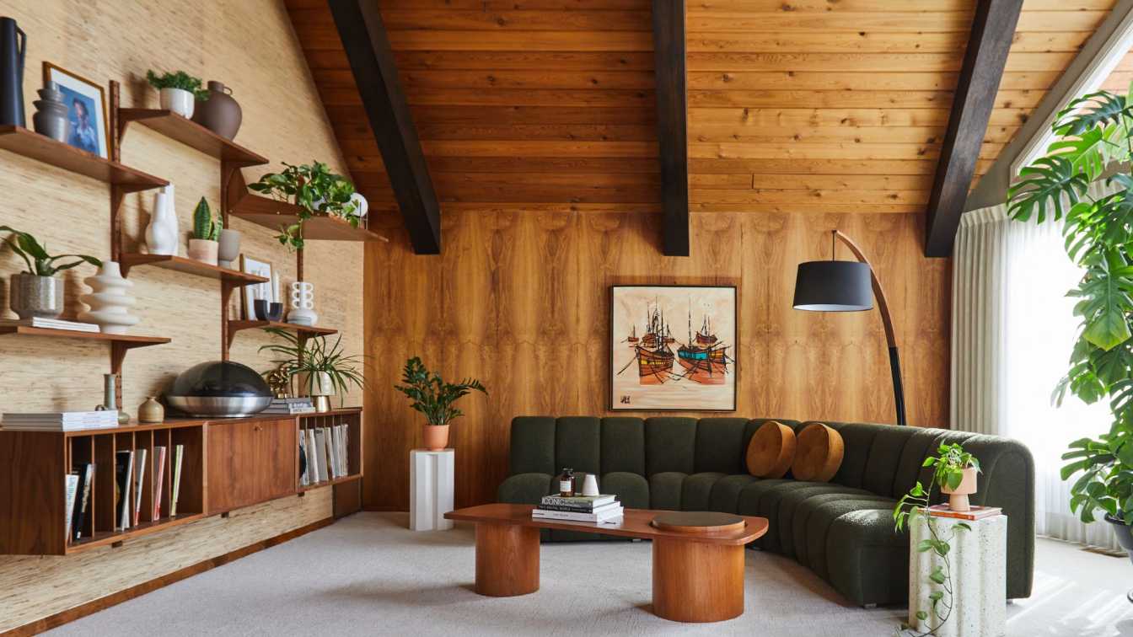The Singapore-based architecture studio Aamer Architects has designed ''Ninety7'' a house that sits on Siglap Hill, the highest point in a residential suburb in Singapore.
Architect's statement: One of those stimulating occasions where owner and architect are effectively collaborating, in sync, resulting in a pleasant process & cool project. This house sits on Siglap Hill, the highest point in a residential suburb in Singapore, the site is breezy and enjoys spectacular views of the city skyline and the surrounding low-rise neighbourhood. The owner, a businessman, was then a bachelor who enjoyed entertaining at his house ('bachelor's pad'). The main spaces of the house are elevated off the ground to fully exploit the views and catch the breeze. The main “public” spaces – living room, dining room and open kitchen – are placed on the second level while the private spaces – master bedroom, study and personal entertainment space – are on the third level. A single continuous curvi-linear plane wraps around the two levels of main spaces, flowing from roof of the car porch to the floor of the second level and upward to join the roof at the third level, unifying the main spaces as a single dynamic volume on the southern edge. This curvi-linear plane unwraps itself on the western edge to reveal two large balconies thrusting forward in the direction of the city skyline, propelled by two slanted columns.
 image © Patrick Bingham-Hall
image © Patrick Bingham-Hall
Magnificent views towards the city from atop Siglap Hill inspired the design. Master and family room are placed on the third level having the best views.
 image © Patrick Bingham-Hall
image © Patrick Bingham-Hall
Living and Dining on the second level, connected with external verandahs / terraces that flow upwards and fold into the roof form with deep overhangs for sufficient shade and channeling the breeze through the whole house.
 image © Patrick Bingham-Hall
image © Patrick Bingham-Hall
Two resort style ‘Cabana’ bedrooms are located on the ground level by the pool with a large open/covered terrace for poolside parties. Roof gardens and timber decks provide added insulation from the sun.
 image © Patrick Bingham-Hall
image © Patrick Bingham-Hall
 image © Patrick Bingham-Hall
image © Patrick Bingham-Hall
 image © Patrick Bingham-Hall
image © Patrick Bingham-Hall
 image © Patrick Bingham-Hall
image © Patrick Bingham-Hall
 image © Patrick Bingham-Hall
image © Patrick Bingham-Hall
 image © Patrick Bingham-Hall
image © Patrick Bingham-Hall
 image © Patrick Bingham-Hall
image © Patrick Bingham-Hall
 image © Patrick Bingham-Hall
image © Patrick Bingham-Hall
 image © Patrick Bingham-Hall
image © Patrick Bingham-Hall
 image © Patrick Bingham-Hall
image © Patrick Bingham-Hall
 image © Patrick Bingham-Hall
image © Patrick Bingham-Hall
 image © Patrick Bingham-Hall
image © Patrick Bingham-Hall
 image © Patrick Bingham-Hall
image © Patrick Bingham-Hall
 image © Patrick Bingham-Hall
image © Patrick Bingham-Hall
 image © Patrick Bingham-Hall
image © Patrick Bingham-Hall







Project name: Ninety7
Architecture firm: Aamer Architects
Location: Singapore, Singapore
Year: 2010
Project size: 767 m²
Site size: 891 m²
Photography: Patrick Bingham-Hall

