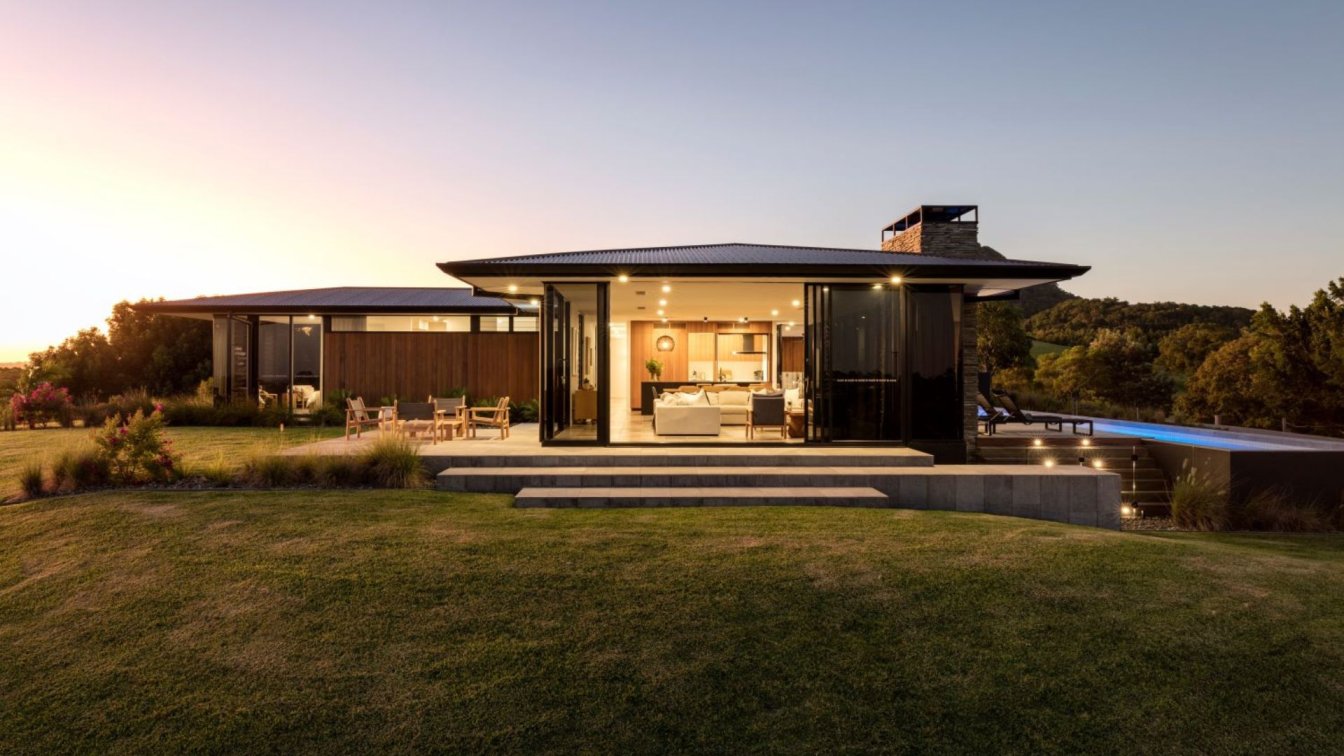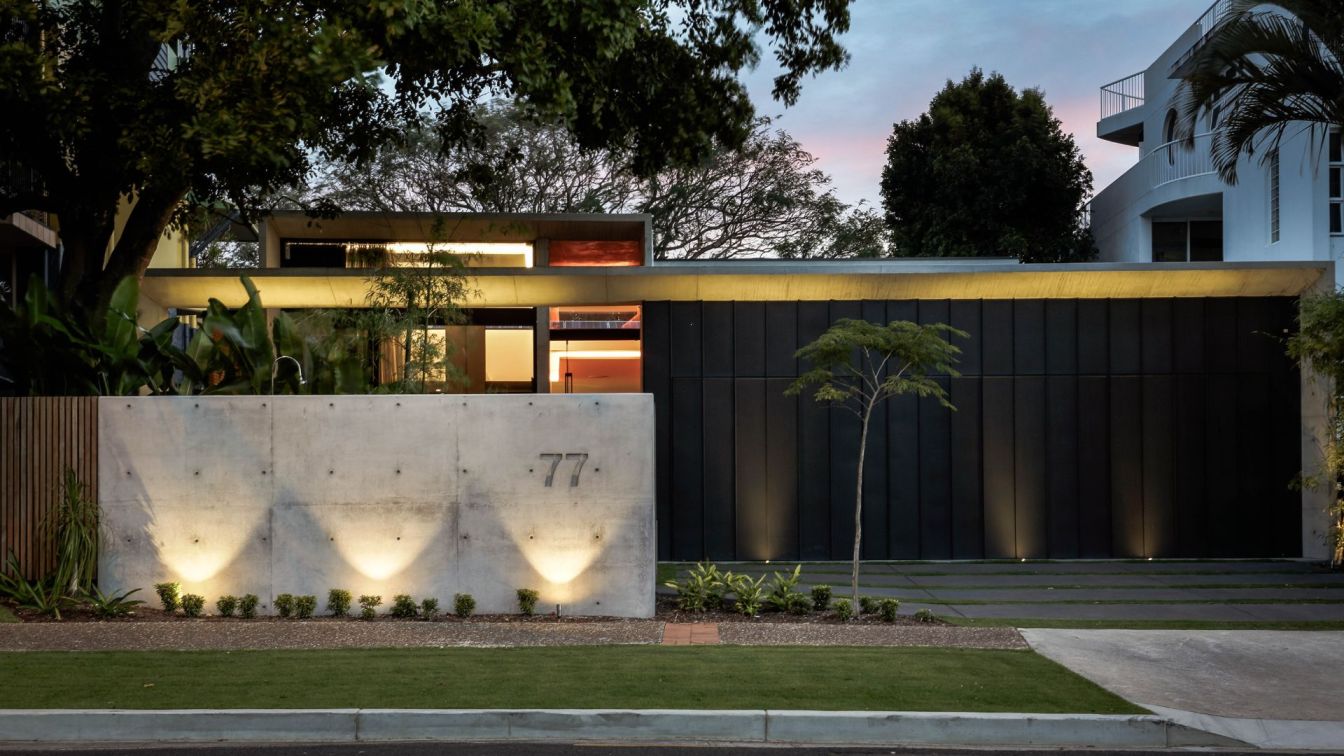Low-slung and sprawling on top of the knoll of the hill, capturing 360-degree views of the Noosa hinterland from sunrise to sunset. With understated styling and visually simple detailing the vista can be appreciated and not detracted from. Design cues were taken from houses you would experience in Wanaka New Zealand.
Project name
Clark Residence
Architecture firm
Reitsma + Associates
Location
60 Ball Road, Eumundi, QLD 4562, Australia
Photography
Lucas Muro Photography
Principal architect
Trevor Reitsma
Design team
Isaac Stott, Mitchell Young, Jordan Lew
Interior design
Reitsma + Associates
Structural engineer
Structures Engineering
Landscape
Coco Dash – Jade Vernon
Visualization
Reitsma + Associates
Tools used
ArchiCAD, Enscape
Construction
Vanda Construct
Material
Western Red Cedar Timber Cladding, Rock Cladding, Rendered Brick Veneer, Vertical Stria Boards
Typology
Residential › House
McGovern Residence - Concrete bunker house nestled between high-rises. A landmark site, a radical client willing to take risks and a sensational builder, the dream commission. The south facing riverfront allotment was occupied by a very charming but exhausted 1940’s worker's cottage.
Project name
McGovern Residence
Architecture firm
Reitsma & Associates
Location
77 Parkyn Parade, Mooloolaba, Queensland, Australia
Photography
Kelli Jean Black
Principal architect
Trevor Reitsma
Design team
Jordan Lew, Angie Clues
Collaborators
Gray Construction
Interior design
Reitsma & Associates
Structural engineer
Structures Engineering
Landscape
living style co
Lighting
creative lighting concepts
Construction
Gray Construction
Material
Concrete, Seamed Metal
Typology
Residential › House



