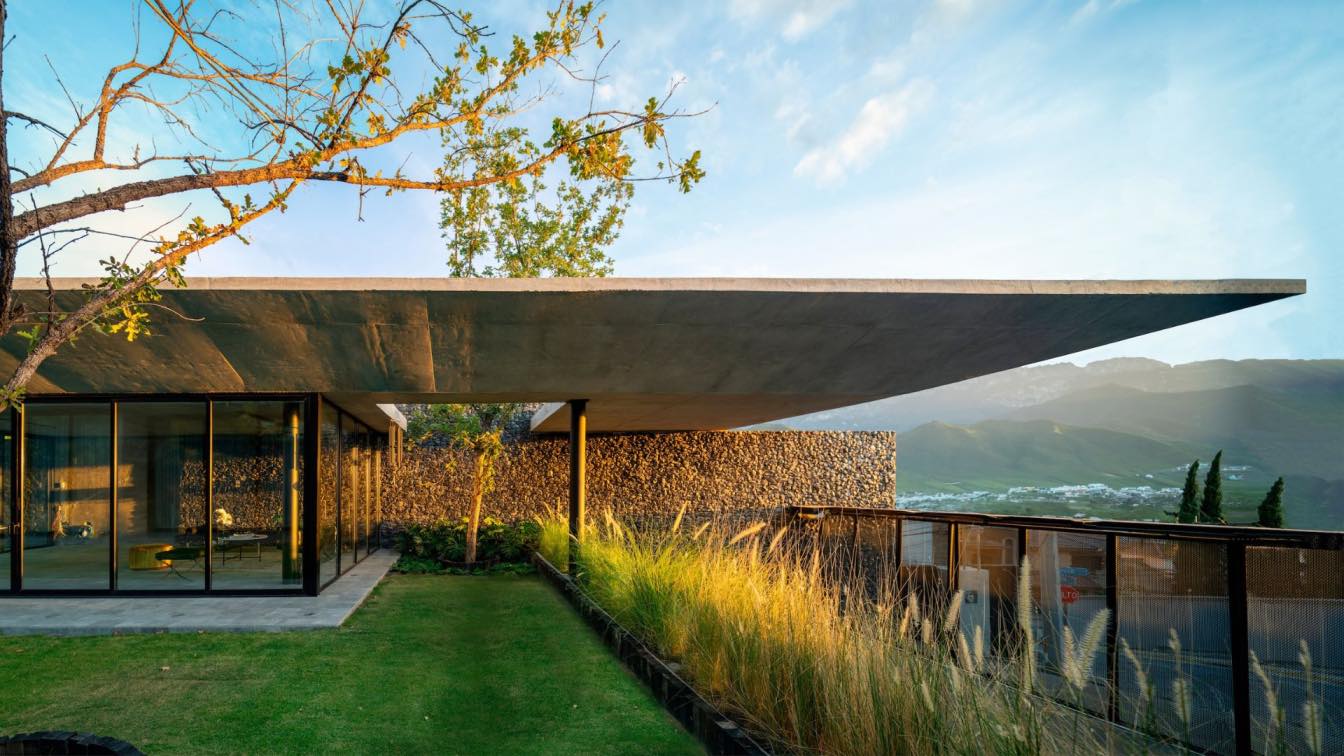The project is located at the foot of Cerro de la Silla in the municipality of Monterrey, Nuevo León. It occupies an area of 900 m2 of land and 420 m2 of construction, where the bustling noise of the city was successfully disconnected to create a space that exudes peace and harmony with its natural surroundings.
Project name
Casa Gea
Architecture firm
Studio AM11
Location
Monterrey, Nuevo León, Mexico
Photography
Mavix


