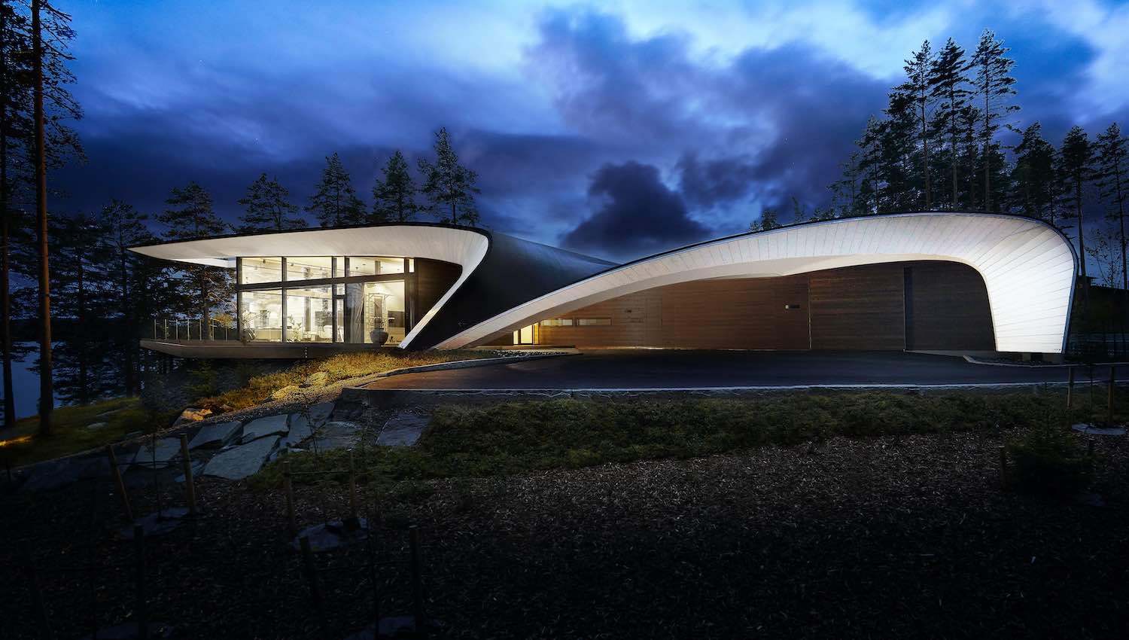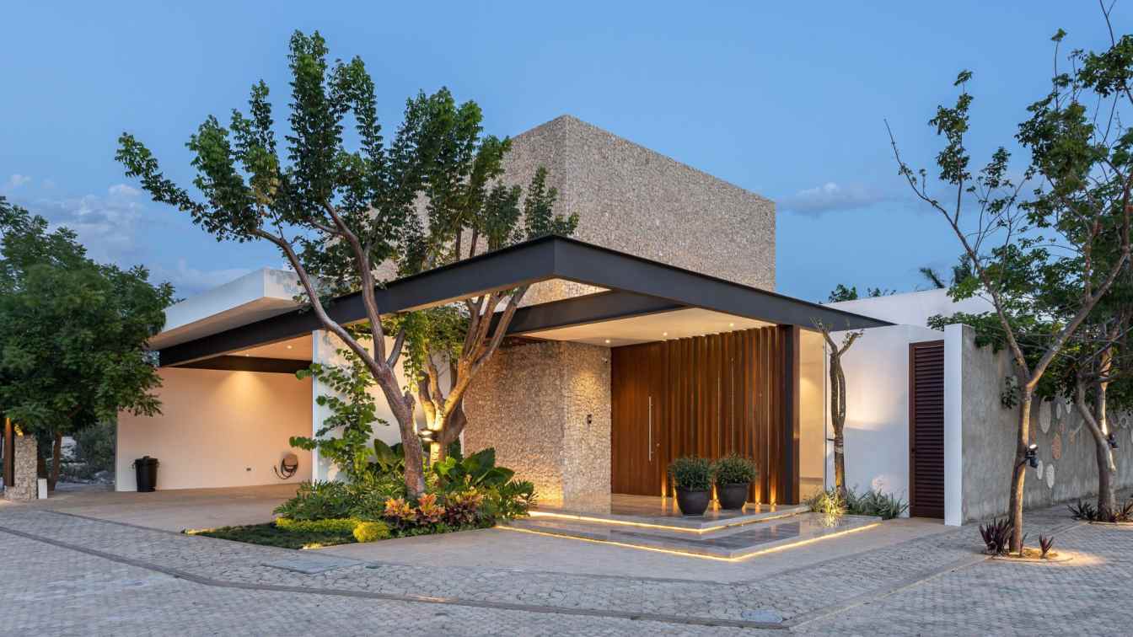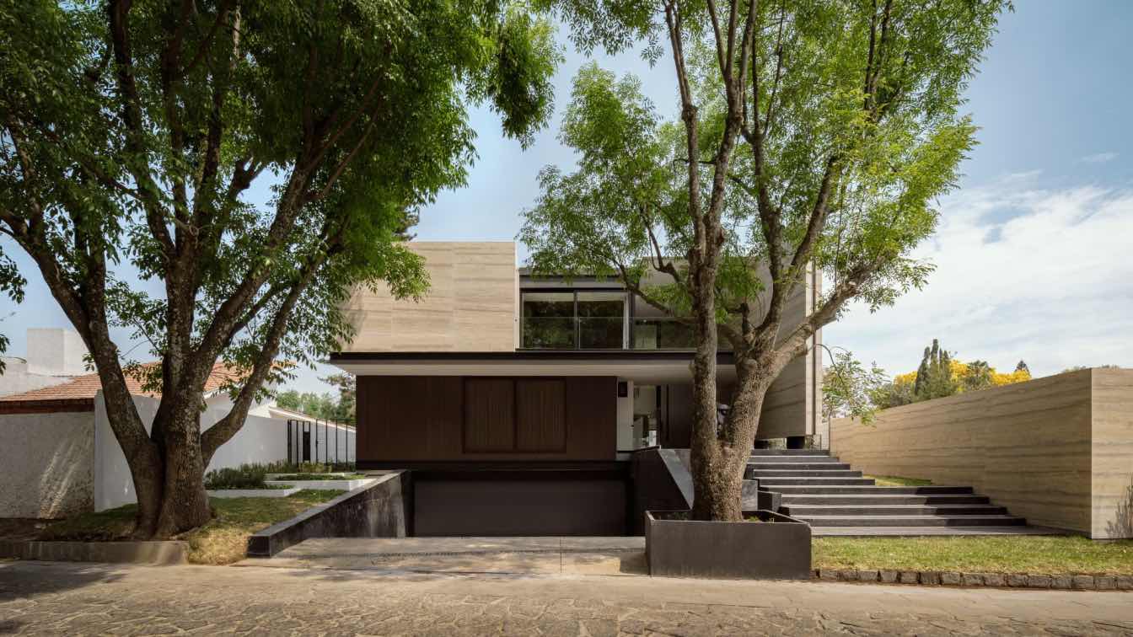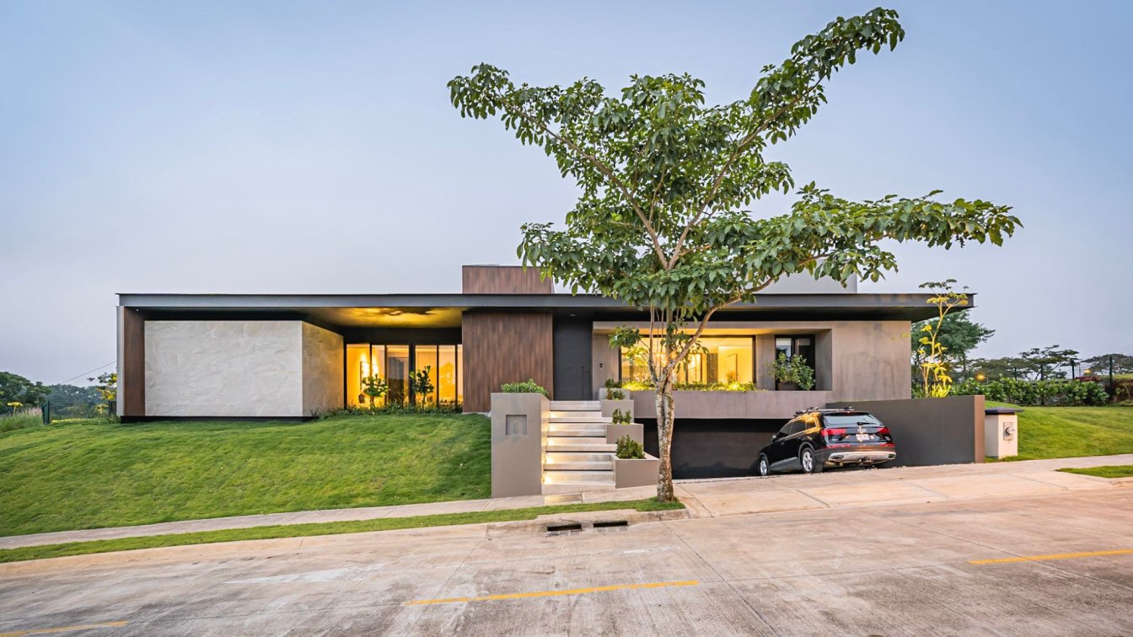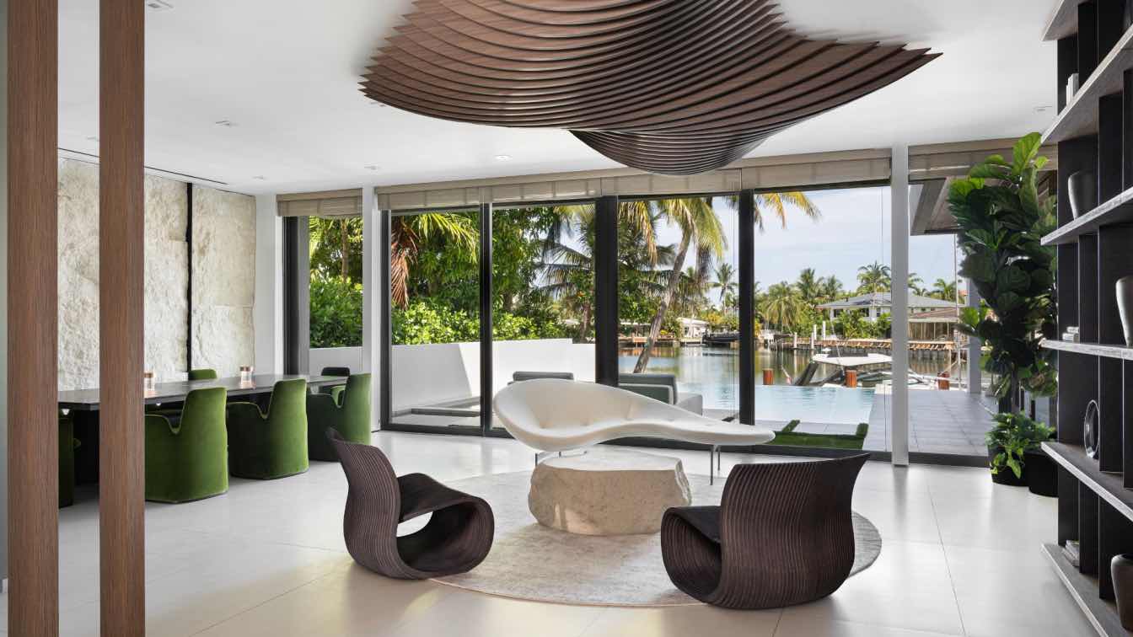The architecture firm M.A.R.K. Arkkitehtitoimisto Mäntylä Oy led by Finnish architect Seppo Mäntylä has designed ''The Wave House'' a single-family homed located in Mikkeli, Finland.
Architect’s Statement: The Wave house is a log house. Walls are made out of glass and log made of spruce. The curved roof is the most outstanding part of the house and it is constructed of curved steel beams and wooden beams between them. Thermal insulation and its ventilation is combined within the structure. Outer water isolation is felt. The roof’s sidings are made of painted plywood.
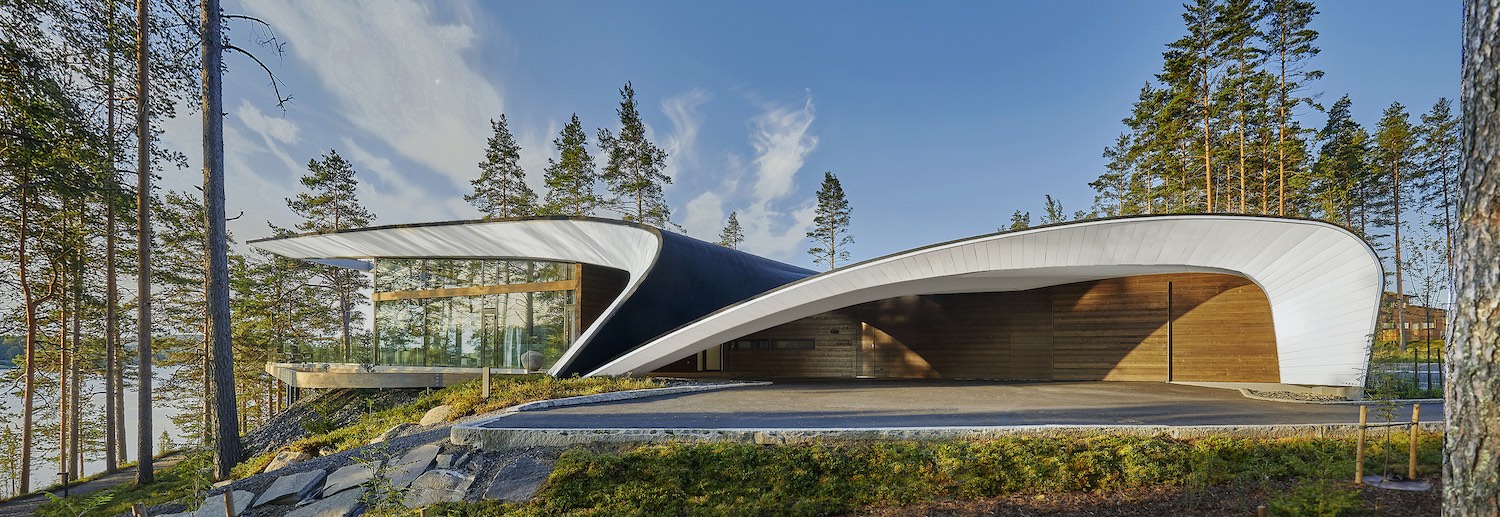 image © Studio Hans Koistinen
image © Studio Hans Koistinen
The Wave house was originally designed to a sloping plot with a nice view in Moscow but in the end the project was not realized there. The brief then was to design something really eye- and mind catching.
Mikko Vainionpää, owner of supplier Polarlifehaus Ltd loved the design and showed a wooden scale model to everybody he met, and people were amazed about the design. One of his friends was so amazed and crazy enough that he decided to build the house and the new plot was a perfect match with the wave house design.
Of course, it was fantastic to find a new client with perfect plot for the design. The topography of the plot and the stunning views proved to be a perfect match with the wave house design. Many things were altered inside the house, but concept and shape were untouched.
 Floor Plan
Floor Plan
Most unique feature of the wave house is the curving shape. These kinds of shapes have been used in public buildings but realizing these shapes in a one family house is very demanding and unique.
Another interesting thing is that the Wave house is in a way a prefab house. It can be customized for client and also enlarged with a lower level that can be around 100 – 600 m² while the shape of roof and upper floor remain. Actually, the original design in Moscow had a lower level with 300 m² floor area.
 image © Studio Hans Koistinen
image © Studio Hans Koistinen
 image © Studio Hans Koistinen
image © Studio Hans Koistinen
 image © Studio Hans Koistinen
image © Studio Hans Koistinen
 image © Studio Hans Koistinen
image © Studio Hans Koistinen
 image © Studio Hans Koistinen
image © Studio Hans Koistinen
 image © Studio Hans Koistinen
image © Studio Hans Koistinen
 image © Studio Hans Koistinen
image © Studio Hans Koistinen
 image © Studio Hans Koistinen
image © Studio Hans Koistinen
 image © Studio Hans Koistinen
image © Studio Hans Koistinen
 image © Studio Hans Koistinen
image © Studio Hans Koistinen
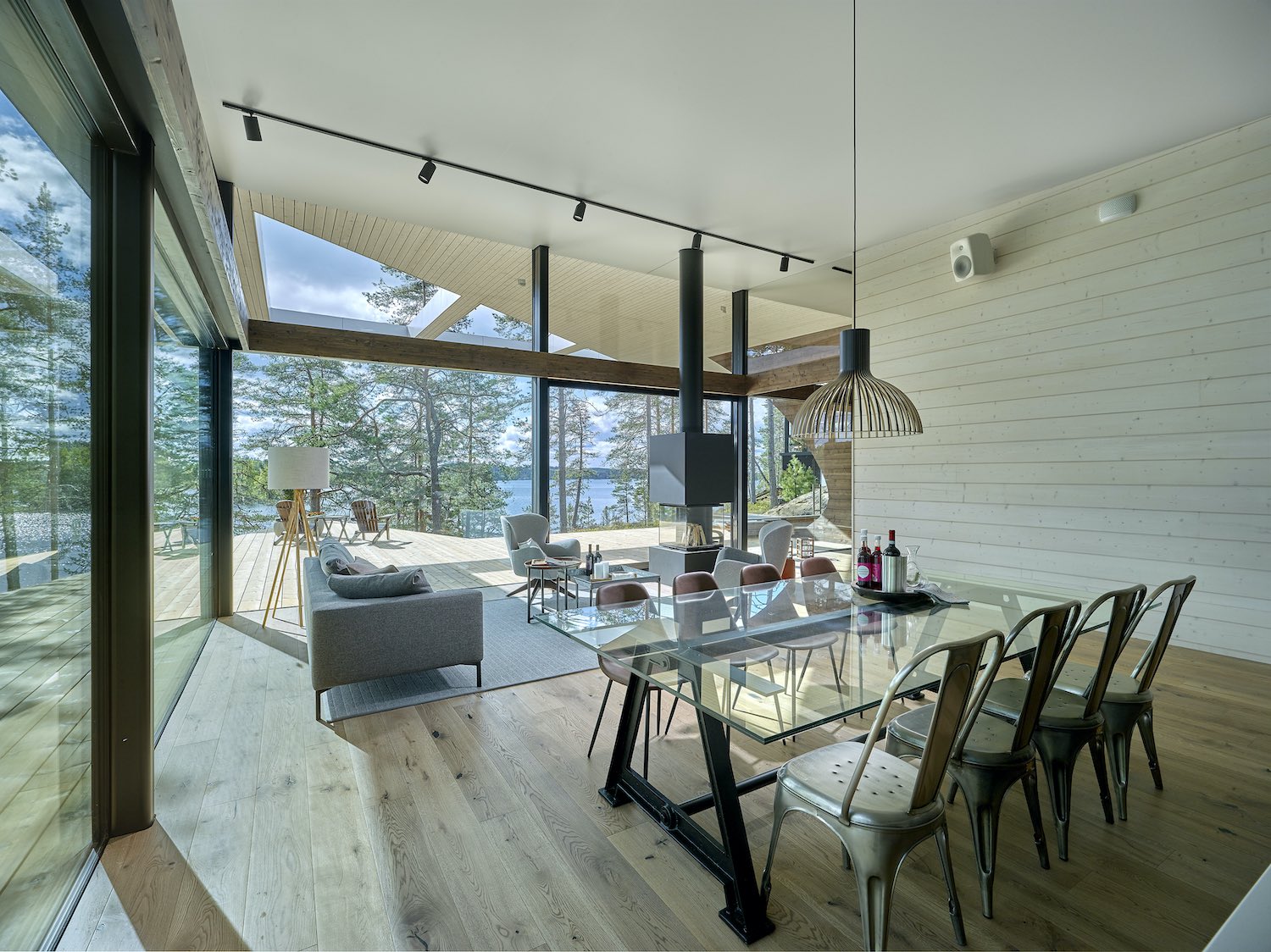 image © Studio Hans Koistinen
image © Studio Hans Koistinen
 image © Studio Hans Koistinen
image © Studio Hans Koistinen
 image © Studio Hans Koistinen
image © Studio Hans Koistinen
 image © Studio Hans Koistinen
image © Studio Hans Koistinen
 image © Studio Hans Koistinen
image © Studio Hans Koistinen
 image © Studio Hans Koistinen
image © Studio Hans Koistinen
 image © Studio Hans Koistinen
image © Studio Hans Koistinen
 image © Studio Hans Koistinen
image © Studio Hans Koistinen
 image © Studio Hans Koistinen
image © Studio Hans Koistinen
 image © Studio Hans Koistinen
image © Studio Hans Koistinen
 image © Studio Hans Koistinen
image © Studio Hans Koistinen
 image © Studio Hans Koistinen
image © Studio Hans Koistinen
 image © Studio Hans Koistinen
image © Studio Hans Koistinen
 image © Studio Hans Koistinen
image © Studio Hans Koistinen
 image © Studio Hans Koistinen
image © Studio Hans Koistinen
 image © Studio Hans Koistinen
image © Studio Hans Koistinen
 image © Studio Hans Koistinen
image © Studio Hans Koistinen
 image © Studio Hans Koistinen
image © Studio Hans Koistinen
 image © Studio Hans Koistinen
image © Studio Hans Koistinen
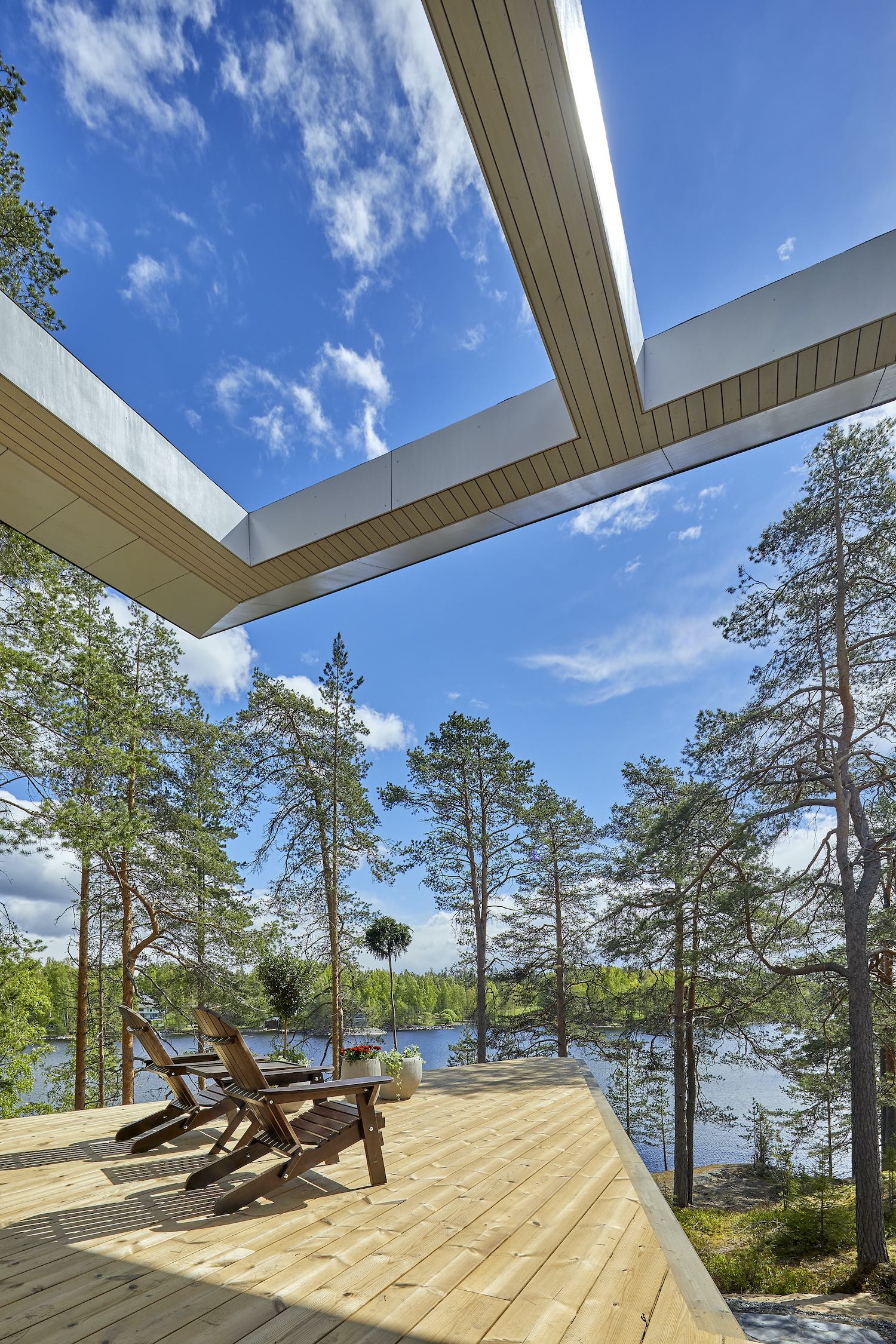 image © Studio Hans Koistinen
image © Studio Hans Koistinen
 image © Studio Hans Koistinen
image © Studio Hans Koistinen
 image © Studio Hans Koistinen
image © Studio Hans Koistinen
 image © Studio Hans Koistinen
image © Studio Hans Koistinen
Project name: The Wave House
Architecture firm: M.A.R.K. Arkkitehtitoimisto Mäntylä Oy
Principal architect: Seppo Mäntylä
Location: Mikkeli, Finland
Built area: House 270 m², terraces 180 m²
Site area: 2574 m²
Design year: 2014-2016
Completion year: 2017
Interior design: Suunnittelutoimisto Pulma, Maija Puhakainen
Structural engineer: Polarlifehaus Ltd / Honkatalot Oy
Environmental & MEP engineering: Insinööritoimisto HTTC Oy
Construction: Polarlifehaus Ltd / Honkatalot Oy
Supervision: Ismo Honkapuro
Visualization: Seppo Mäntylä, Studio3dg
Manufactures: Polarlifehaus Ltd / Honkatalot Oy
Photography: Studio Hans Koistinen
Tools used: Autocad architecture

