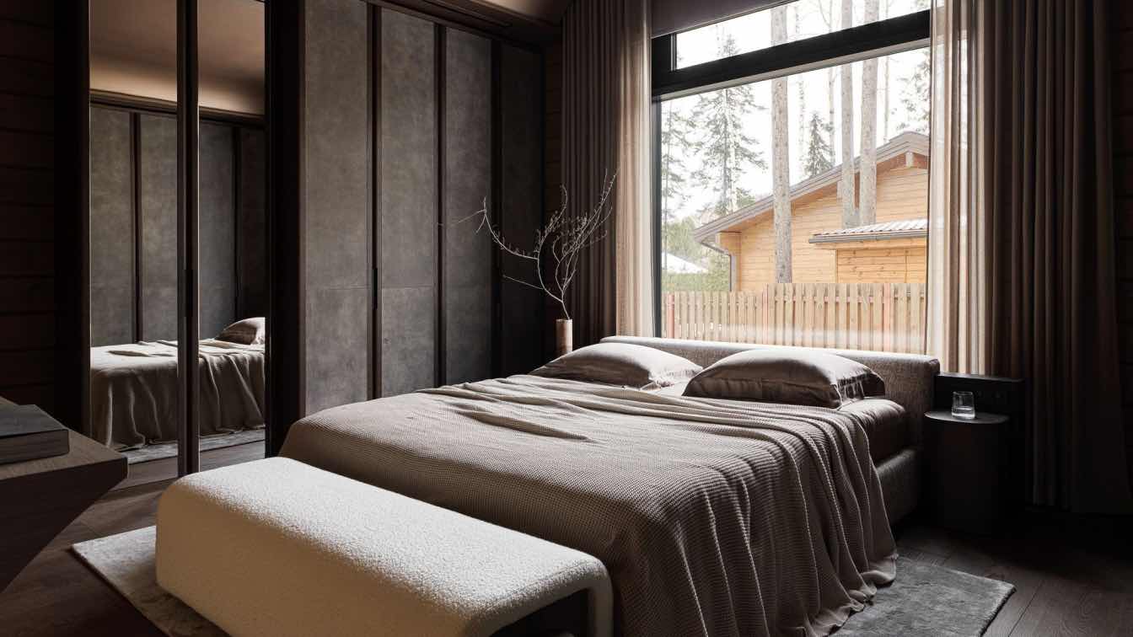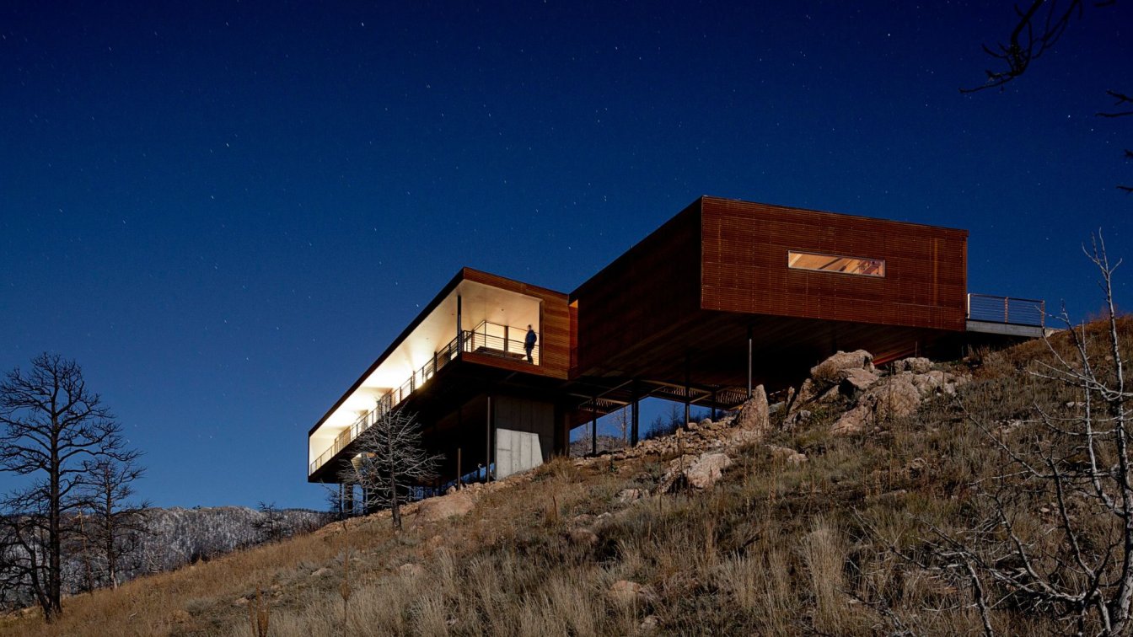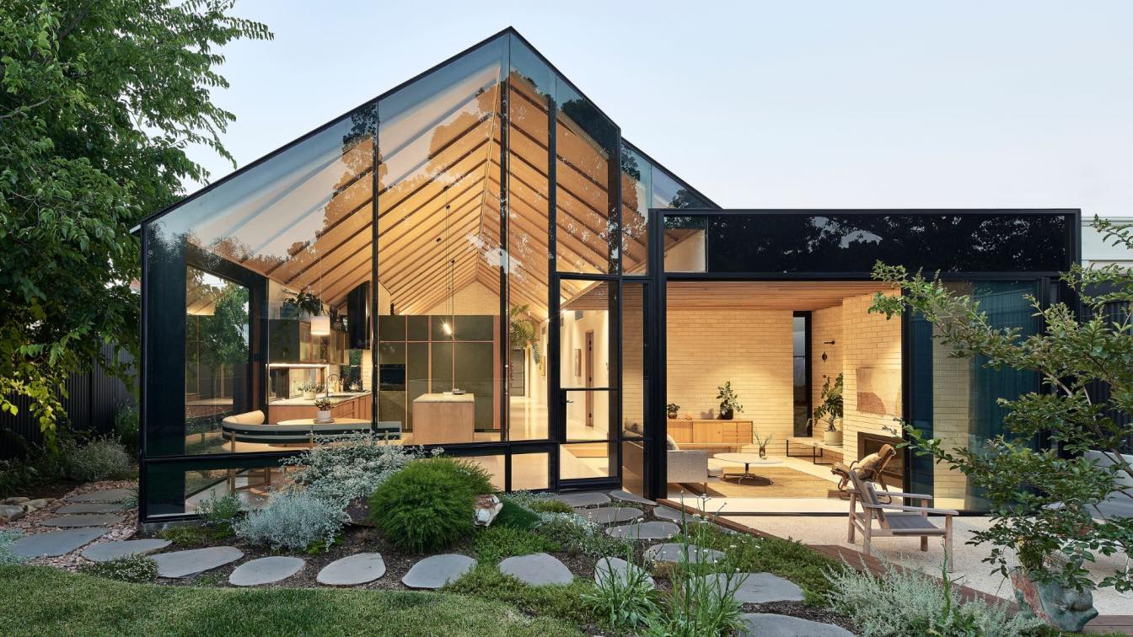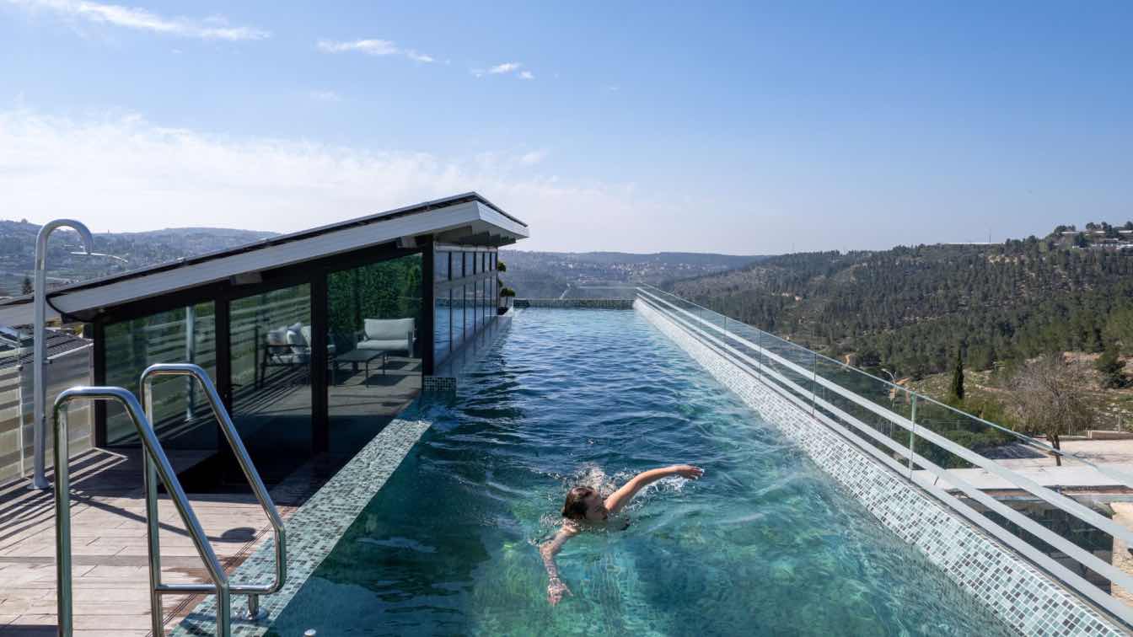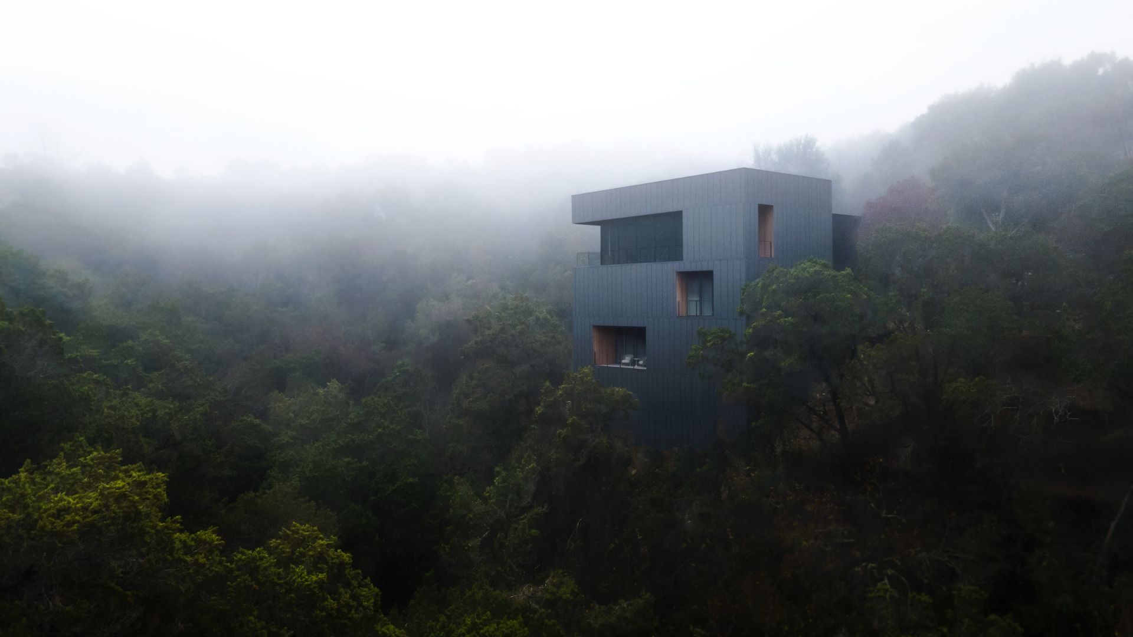The house covers an area of 260 sq.m. and is located in the Sverdlovsk region, in the forest by the lake. This is a weekend house, not intended for permanent residence. The interior design was developed by the design studio ATELIER DECO in collaboration with Elena Pyasetskaya.
The country house was created for a young family with two children. Our main task in this project was to create a relaxed and cozy interior that invites the whole family to rest away from the hustle and bustle of the city.
We aimed to create a chalet-inspired image in a modern interpretation. We predominantly used natural materials that our clients cherish and value: solid wood and wood veneer, natural stone, leather, and linen. This allowed us to 'bring' the surrounding environment into the house and create a sense of unity with nature. The work with stone proved to be technically challenging.
The project features a significant number of custom woodworking elements: a round mirror in the hallway, wooden slabs behind the headboards in the children's rooms, decorative panels, and cabinets. It took about six months to work out each detail of the panel, consisting of 16 small segments, to select the right texture and coordinate the finishing. The bench made from solid wood in the hallway is quite a complex item to realize despite its apparent simplicity. Russian woodworking companies are reluctant to undertake the production of solid wood furniture due to the long preparation and processing times (production can take more than five years). Hence, we placed an order at an Italian factory, where it took about 1.5 years to produce.
In the guest room, we used wallpaper with the texture of unprocessed linen for the cabinet facades, and the frame of the facade is made of solid wood. The handles were custom-made in leather chosen to match the wallpaper.
Additionally, this project features a lot of individually produced furniture in ash veneer with deep textured brushing, characteristic of chalet style. The detailed work on all these elements takes a considerable amount of time and requires attention and engagement in dialogue with several contractors for each item, but the result justifies all the efforts.
In this house, we created a combined kitchen-living area, a spacious terrace, a master bedroom with an ensuite, two children's rooms with their own bathrooms, a guest bedroom, a guest restroom, a laundry room, and an entrance hall. Since we couldn't allocate a separate room for the wardrobe, we arranged a large storage area in the hallway between the children's rooms, in addition to the cabinets in the bedrooms. The children are girls, with similar interests and close in age. To prevent any disputes between them, we designed the children's rooms to be absolutely identical in style and layout.
We opted for calm, natural colors. We intentionally used dark shades to create a cozy, enveloping atmosphere. The large windows and spacious volumes allowed us to achieve this.
In the living room, we placed two leather columns. One of them frames a load-bearing column, which is part of the house's structure. We added the second column for composition. Since the house is made of timber, we provided a technological gap for shrinkage, so the upper part of the leather column panels is removable. This ensures access to the load-bearing structure for adjusting its fasteners. Another interesting solution was the guest restroom area, where we created accent wall panels and a sink countertop made of travertine with invisible fasteners. To ensure that the countertop did not look bulky, we designed its edge to be as thin as possible.
The terrace features panoramic glazing, which allows us to fully open the terrace in the summer since the windows fold like an accordion. In winter, the terrace remains closed, but it is still warm and comfortable to be in.

































































