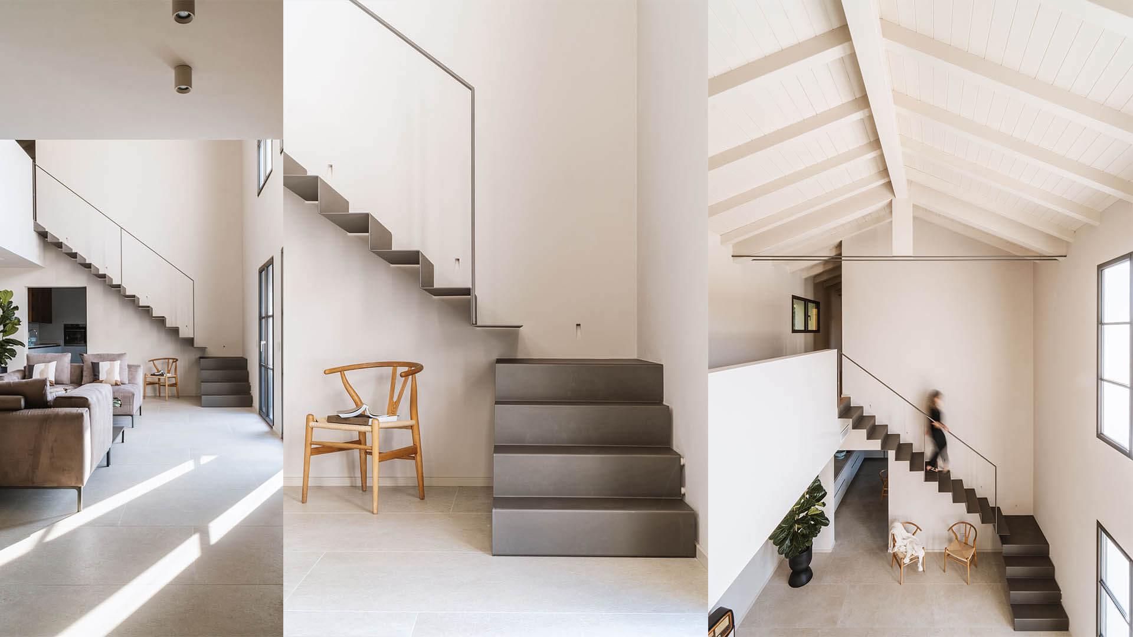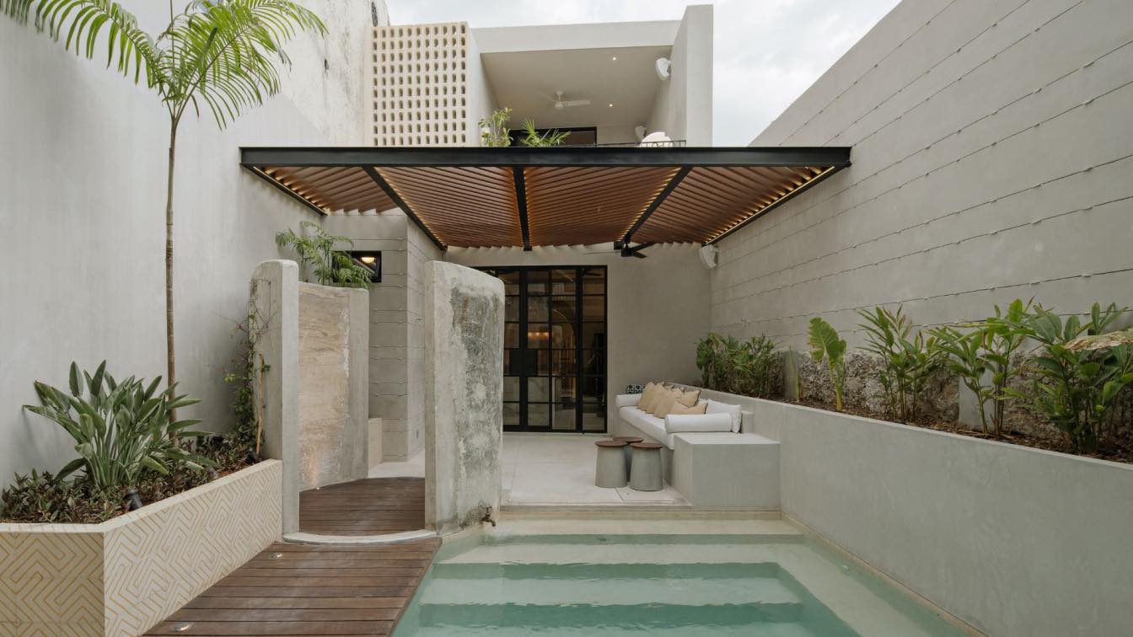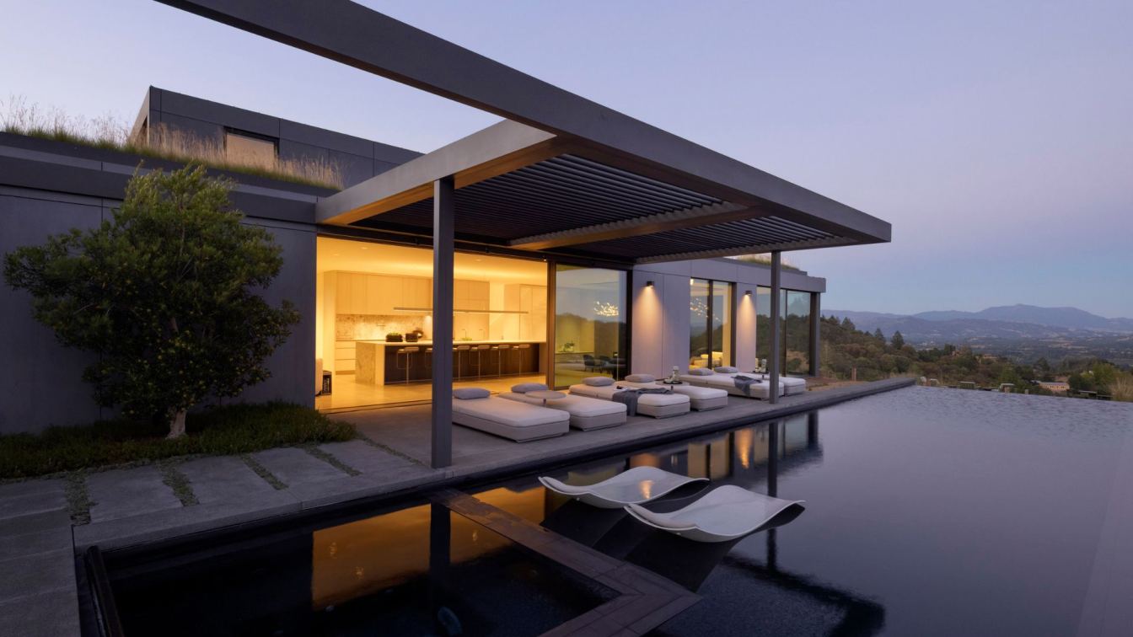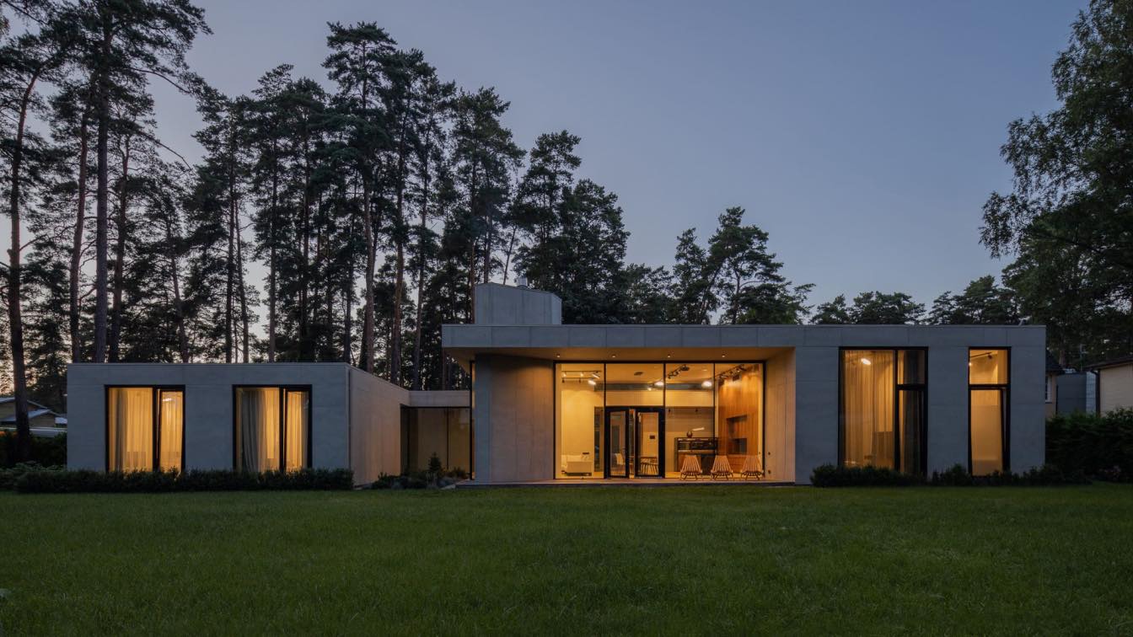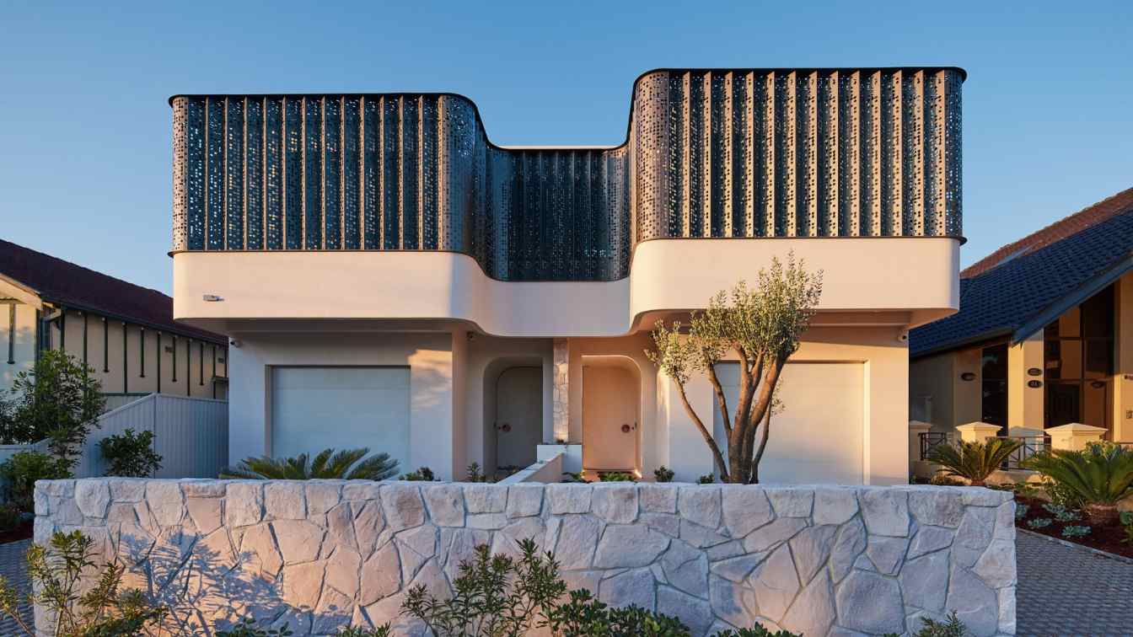ZDA | Zupelli Design Architettura: From the shell of an old barn comes "Casa Bona". The renovation project emphasises the contrast between the aesthetic lines of the existing building and the new construction elements included in the project.
While on the street side the perspective and material continuity of the existing curtain wall has been preserved, in the inner courtyard, between the vertical structures of the original pillars, special windows have been created with essential painted aluminium profiles.
Inside, the room is characterised by the presence of double height in the living area, which allows a glimpse of the light-painted wooden roof.
All the walls of the home are painted in a soft colour contrasting with the iron staircase, which was handcrafted to replicate the minimalist, dark lines of the window and door frames.
The project succeeds in respecting the original structure of the rural stylistic heritage, perfectly combining tradition with the personal style of the client.


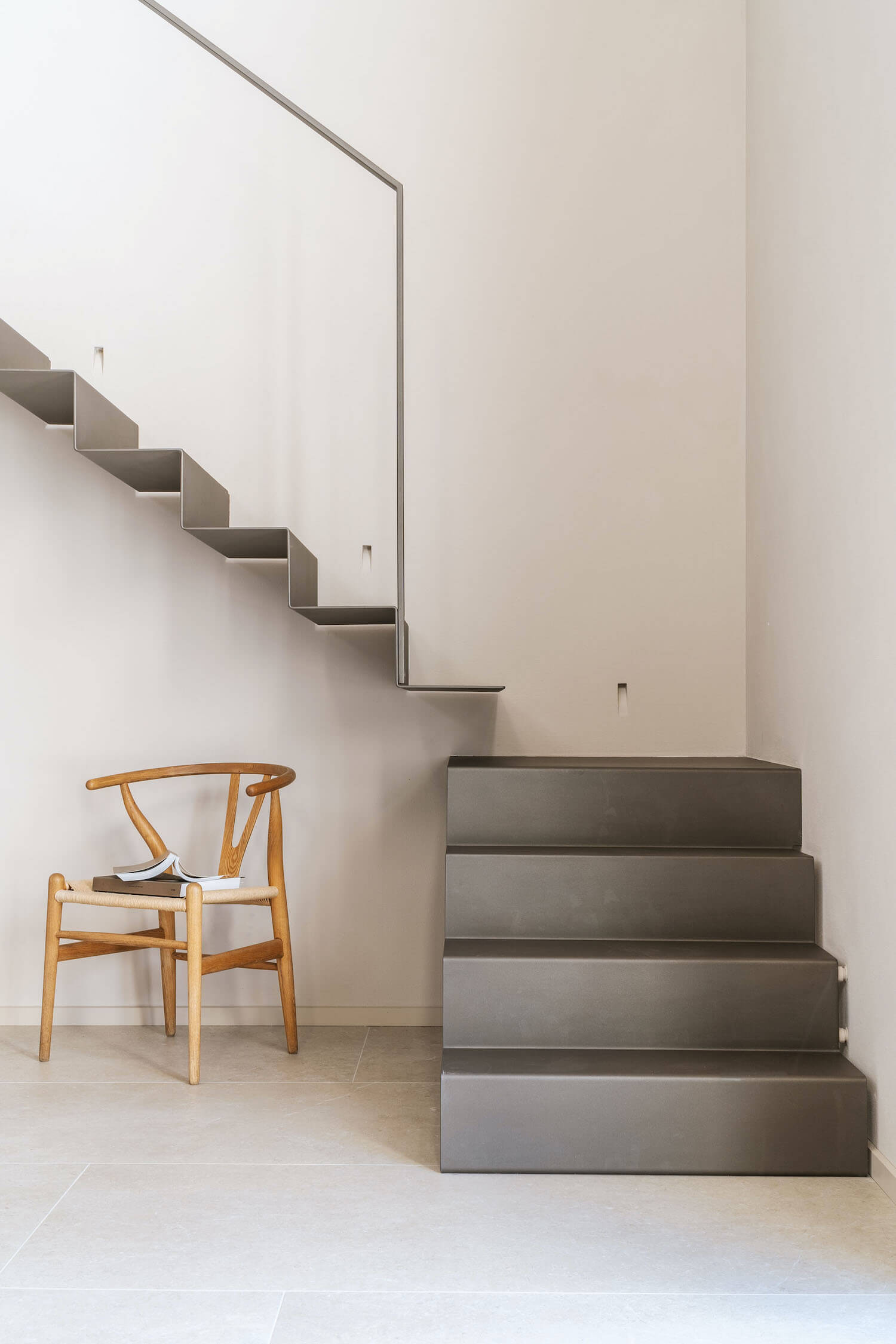





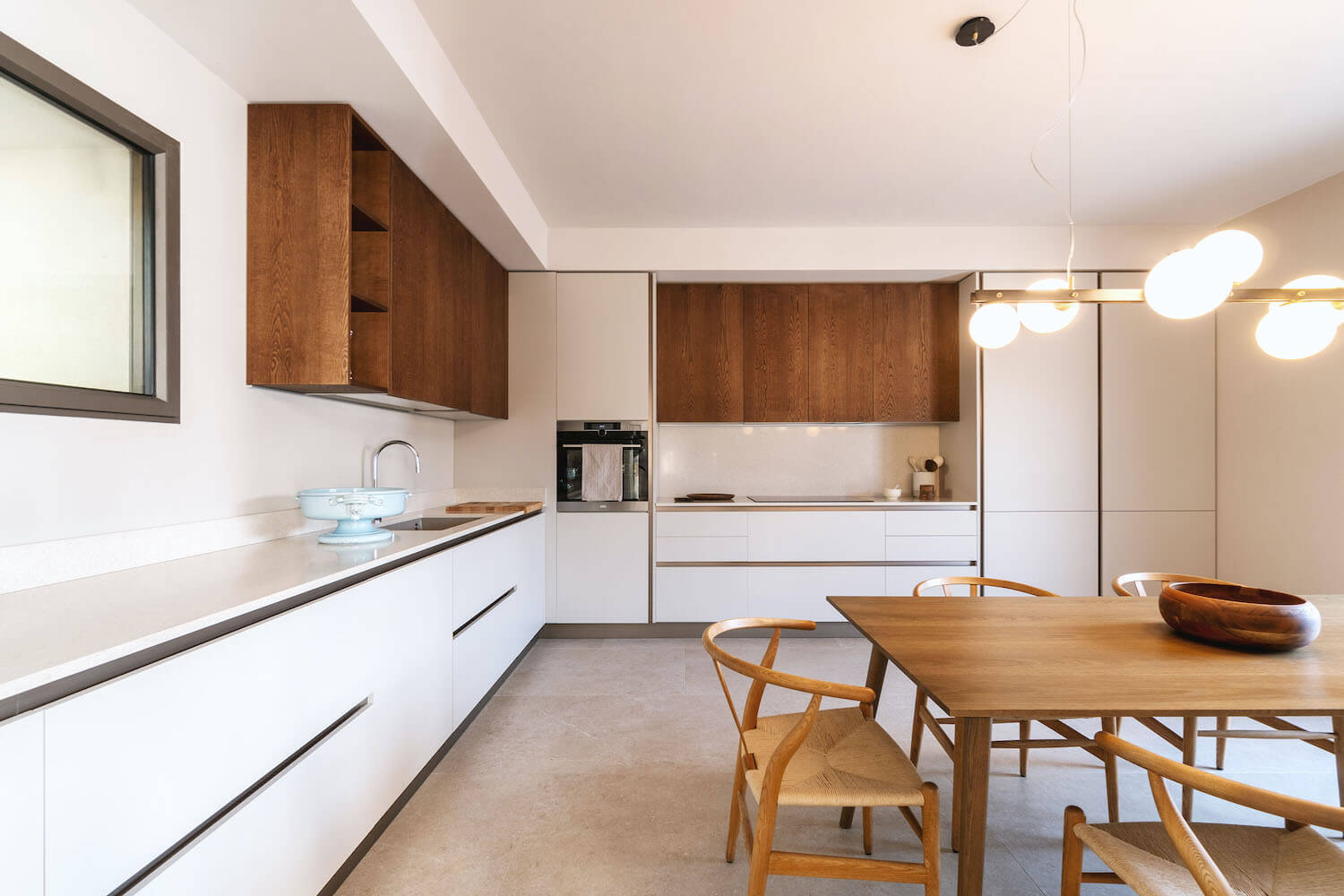









About ZDA | Zupelli Design Architettura
"Zupelli Design Architecture" is a collaboration between Carlo Zupelli and his son Ezio, graduated architects at Politecnico di Milano (the latter has also previously earned a bachelor's degree in "Interior Design" at the European Institute of Design). In this new professional experience, they intersect the respective paths by defining a shared and complementary '' idea of living ": ZDA takes care of residential architecture, interior design, retail, construction, art direction and product design by following an approach where attention to detail and materials research are the essential elements. By working in symbiosis with craftsmen, the studio offers the possibility of creating products and custom furniture, combinations of shapes and styles that allow the costumer to get a unique result, original and modeled according to specific customer requirements. Taste, balance and functionality, represent therefore the key words of a new way of living and conceiving space, whose ultimate aim is to touch the essence of the architecture.

