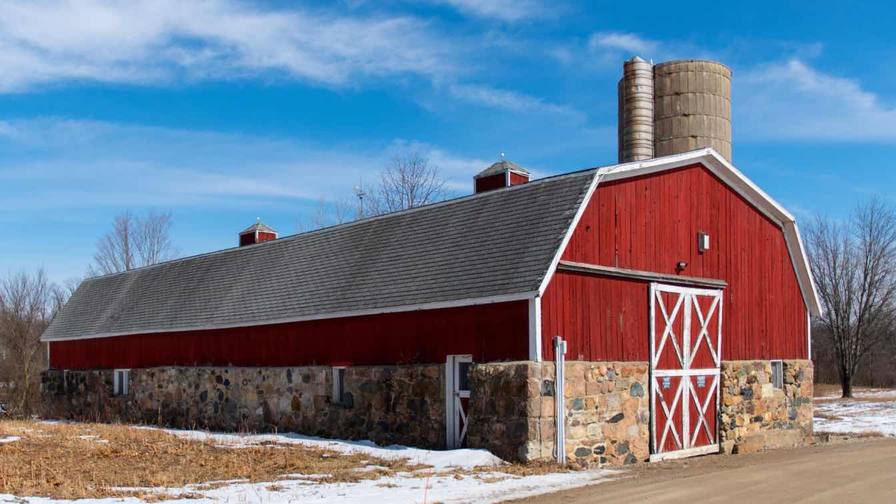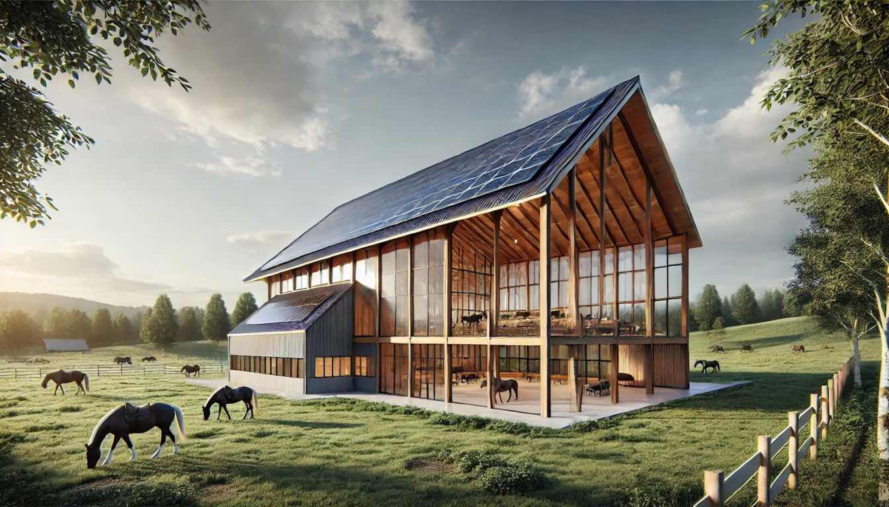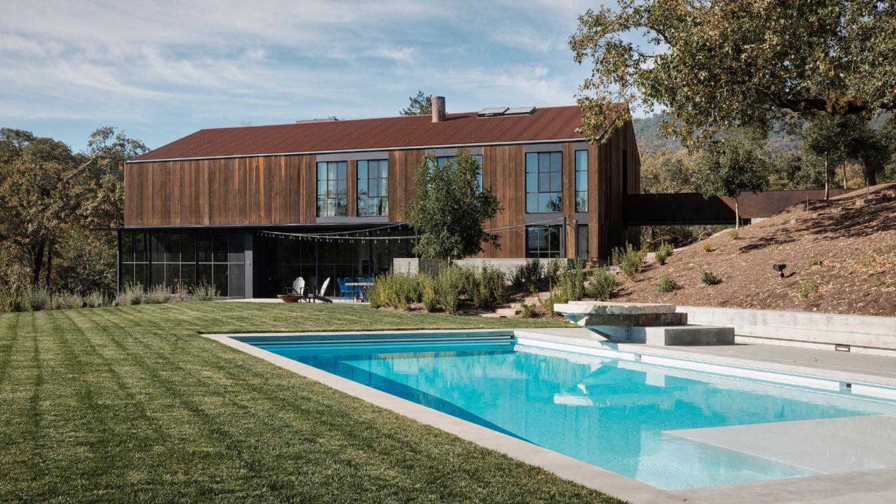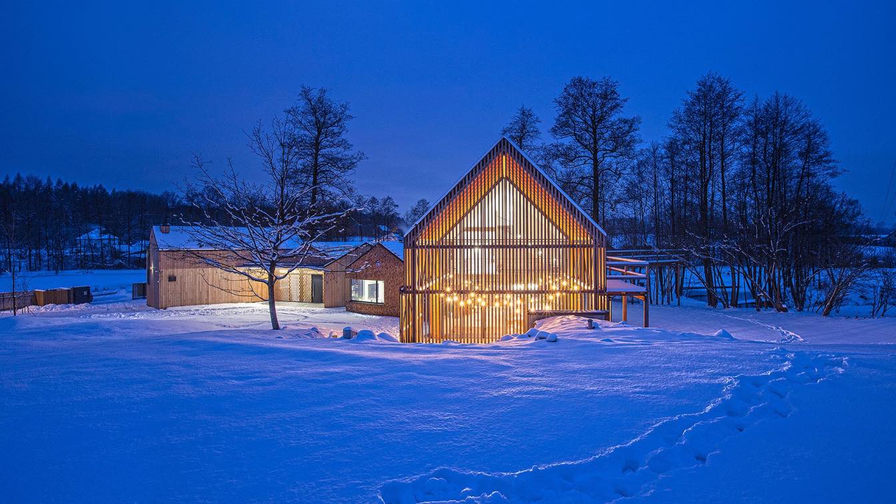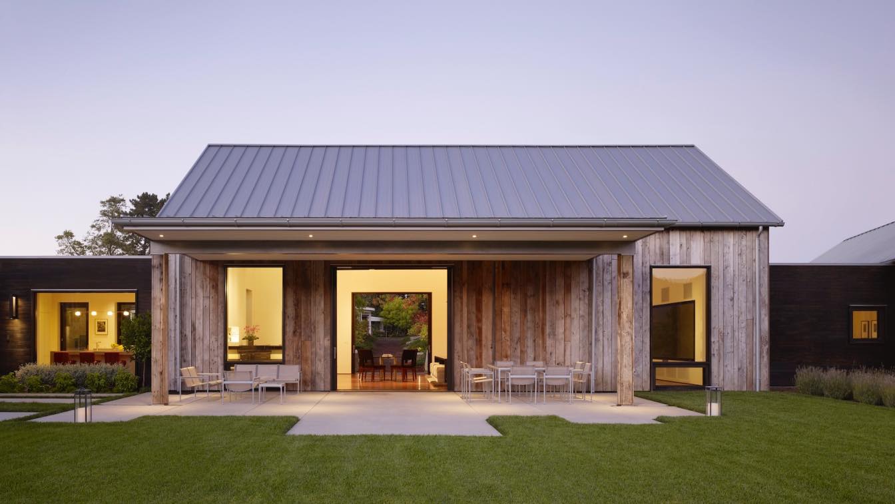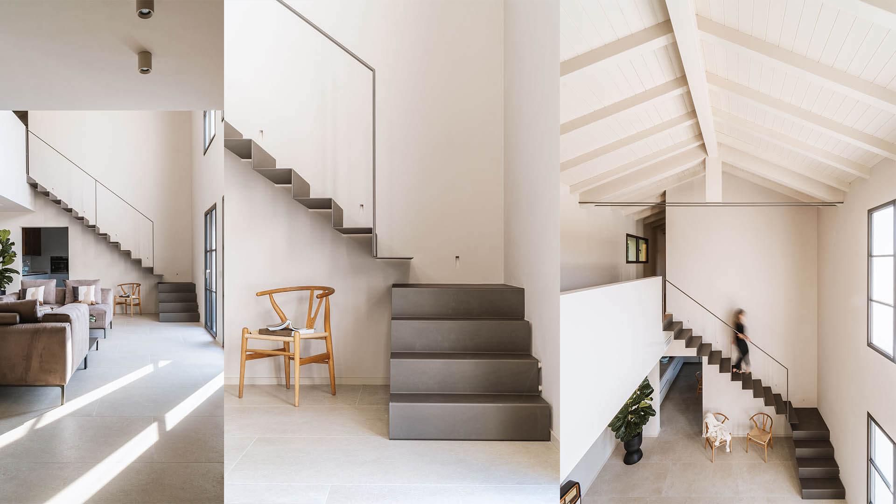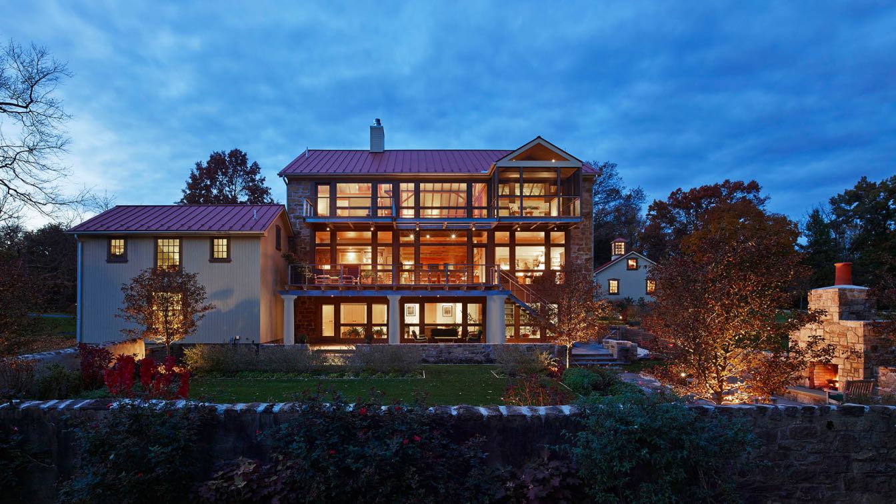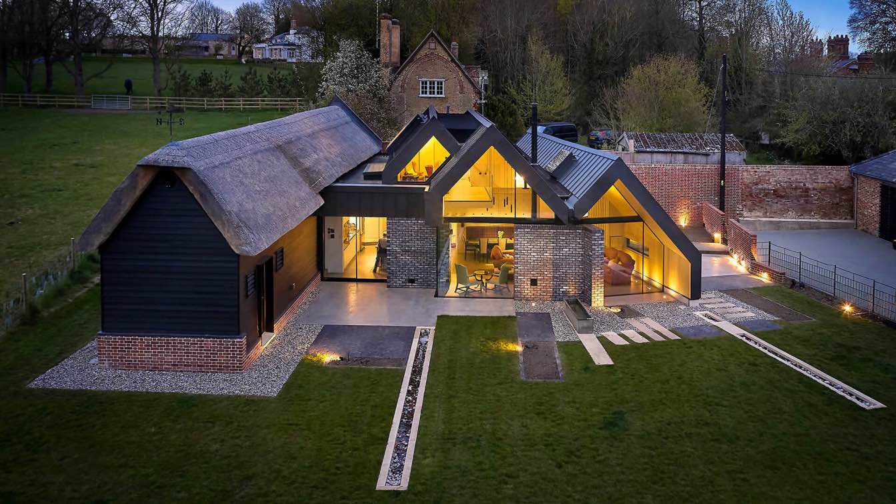When you have a lot of machinery, vehicles, and goods to look after on your property, you want to be sure everything is under a secure roof. However, with so many different types of outbuildings available, it can be difficult to know which one to go for.
A sustainable horse barn isn’t just good for the environment – it’s also better for your horses, and it can save you money in the long run.
Written by
Liliana Alvarez
Photography
Amazing Architecture
A San Francisco family of four asked us to create a retreat from their urban lifestyle, reusing the footprint of an existing 1950s ranch house in Glen Ellen, California, while building in a consistent way with the area’s rolling hills and agricultural structures.
Architecture firm
Faulkner Architects
Location
Glen Ellen, California, USA
Photography
Joe Fletcher Photography (exterior and dining room photos). Ken Fulk (all other interior images)
Principal architect
Gregory Faulkner
Collaborators
NV5 (Geotechnical Engineer), SoundVision (Theatrical/AV), Terracon (Pool Engineer), Blue Revolution (Pool Consultant), Walker Construction Management (Construction Project Manager), PJC & Associates (Special Inspections), Gilleran Energy Management (CALGreen), Dickson & Associates (Irrigation Design), Bartlett Trees (Arborist)
Civil engineer
Adobe Associates
Structural engineer
CFBR Structural Group
Environmental & MEP
Sugarpine Engineering (Mechanical Engineer & Electrical Engineer)
Landscape
Michael Boucher Landscape Architecture
Construction
Redhorse Constructors
Typology
Residential › House
The seemingly random scattering of barns was carefully defined by the surrounding landscape, the position of the sun and the function of the building. The first barn, which is a garage, acts as a massive buffer separating the house from the road. The fifth and final barn accommodates the living area and bedroom with the wooden deck leading to the s...
Project name
The Polish Farmhouse
Architecture firm
BXB Studio Bogusław Barnaś
Location
Bulowice, Poland (Polska)
Photography
Rafał Barnaś, Piotr Krajewski, Bogusław Barnaś
Principal architect
Bogusław Barnaś, Rafał Barnaś
Design team
Bogusław Barnaś, Bartosz Styrna, Anna Mędrala, Kamil Makowiec, Mateusz Zima, Magdalena Moska, Valentin Lepley, Aleksander De Mott, Maroš Mitro, Paula Wróblewska, Marzia Tocca, Magdalena Fuchs
Construction
Ostafin Budownictwo
Material
Wood, Steel, Glass
Typology
Residential › House
The Portola Valley Barn is a dynamic space, separate from an existing main residence, designed for large-scale entertaining as well as relaxation. Reminiscent of the tin-roofed, weathered rural vernacular of the picturesque surroundings, the compound comprises three primary structures—a spacious home office, a home theater and a luxurious guest sui...
Project name
Portola Valley Barn
Architecture firm
Walker Warner Architects
Location
Portola Valley, California, USA
Photography
Matthew Millman
Principal architect
Greg Warner
Design team
Greg Warner, Thomas Clapper, Dan Hruby, Brian Lang, Mark McPhie
Collaborators
Cabinetry Design: NorthStar WoodWorks
Interior design
Selby House Ltd.
Landscape
Janell Denler Hobart Gardens
Lighting
Eric Johnson Associates
Construction
Gentry Construction Inc.
Material
Wood, Glass, Stone, Metal
Typology
Residential › House
From the shell of an old barn comes "Casa Bona". The renovation project emphasises the contrast between the aesthetic lines of the existing building and the new construction elements included in the project.
Architecture firm
ZDA | Zupelli Design Architettura
Location
Gàmbara, Brescia, Italy
Photography
Matteo Sturla
Principal architect
Ezio Zupelli
Design team
Ezio Zupelli, Carlo Zupelli, Francesca Dellabona
Collaborators
Matteo Sturla, Ottavia Zuccotti, Marco Bettera
Interior design
ZDA | Zupelli Design Architettura
Civil engineer
Mauro Taglietti
Structural engineer
Mauro Taglietti
Environmental & MEP
Mauro Taglietti
Lighting
ZDA | Zupelli Design Architettura
Supervision
Mauro Taglietti
Tools used
Reflex Canon 5d
Material
Steel, Concrete, Glass, Wood, Brick
Typology
Residential › House, Renovation
Voith & Mactavish Architects converts an early 19th-century bank barn into a house for a Blue Bell family. The barn, which sits adjacent to the farmhouse the clients had lived in for 25 years, was initially planned as an entertaining space and guesthouse.
Project name
Blue Bell Barn
Architecture firm
Voith & Mactavish Architects
Location
Blue Bell, Pennsylvania, USA
Photography
Jeffrey Totaro
Principal architect
Daniela Holt Voith
Design team
Voith & Mactavish Architects LLP
Interior design
Voith & Mactavish Architects LLP
Civil engineer
ProTract Engineering
Structural engineer
O’Donnell & Naccarato
Environmental & MEP
Gallen Engineering
Landscape
Victoria Steiger Garden Design
Lighting
O’Donohoe & Rose
Tools used
CAD, Adobe Photoshop
Construction
Hallowell Construction Company
Material
Wood, Stone, Steel, Fiberglass
Typology
Residential › House
Gables’ is a striking low impact village home. Designed to be our retired clients' forever home, the house is accessible, highly contemporary, low energy, sustainable and secure. The clients wanted it to be not too big for two, but big enough to accommodate village parties and wider family coming to stay.
Architecture firm
Chadwick Dryer Clarke Studio, Bartlow Barns
Location
Bartlow, South Cambridgeshire
Photography
Hufton and Crow
Principal architect
Robin and Delphine Dryer
Structural engineer
Michael Hadi Associates Mathai Mathew
Environmental & MEP
HoareLea JamesMack
Construction
Patrick B Doyle, James Robinson Henry Riley LLP
Material
Timber frame, woodwool insulation, concrete sheer walls
Typology
Residential › House

