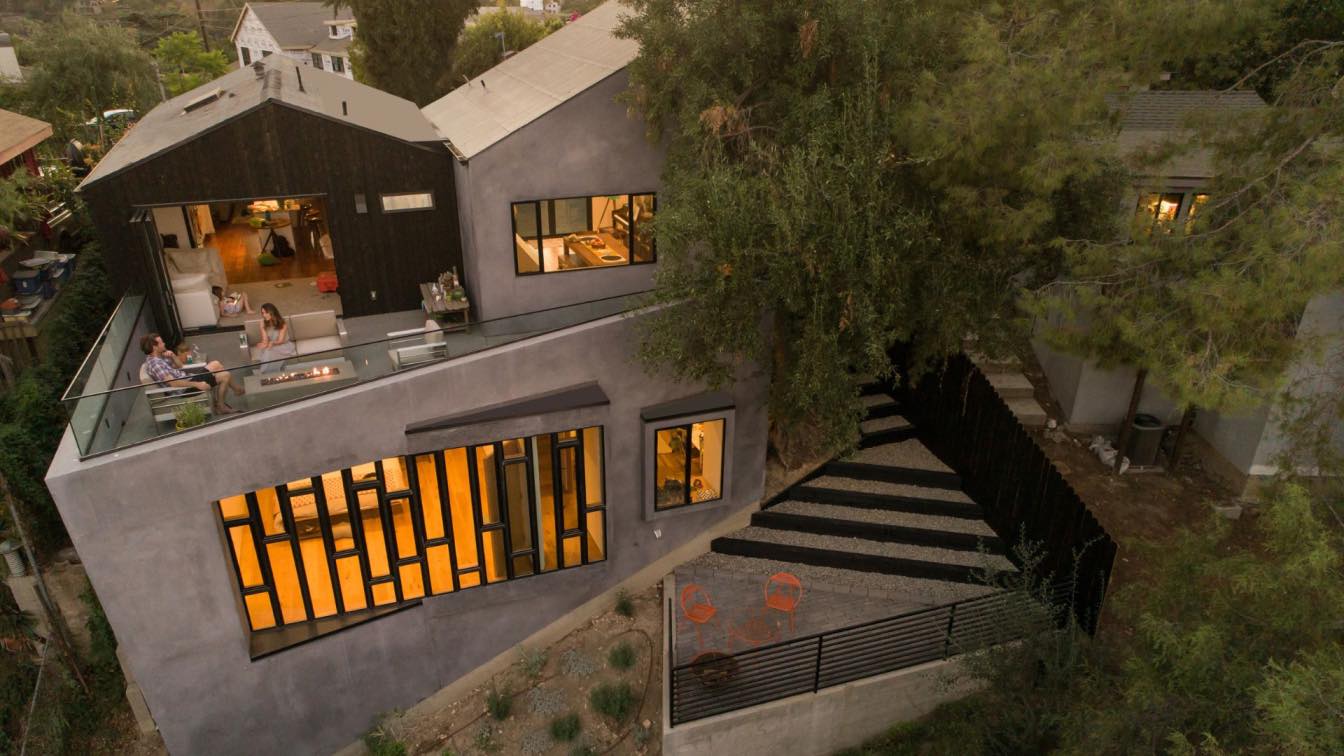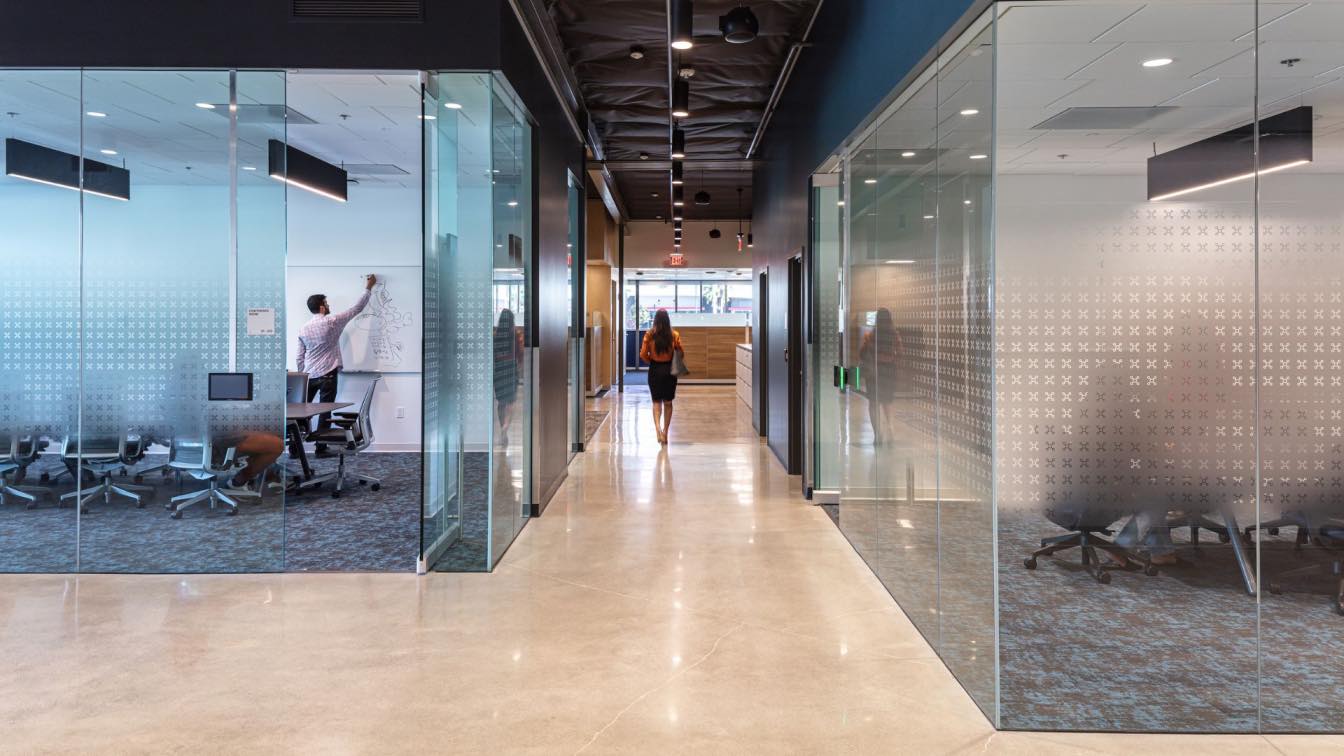A young couple acquired a small cabin perched in the trees of Mt. Washington, above Los Angeles. The site presented a series of challenges due to the cabin being sited precariously above a dramatic topography, as well as soil instability and rigorous foundation requirements.
Project name
Canyon House
Architecture firm
LOC Architects
Location
Mt Washington, Los Angeles, California, USA
Photography
Nico Marques / Photekt
Principal architect
Ali Jevanjee, Poonam Sharma
Design team
Yumin Zeng, Vedi Vartani
Civil engineer
The Eden Group
Structural engineer
MMC Associates
Tools used
Enscape, Revit
Construction
Evergreen Design & Construction
Material
Stucco, Sho Shugi Ban
Typology
Residential › House
This 27,000 SF office renovation for the Southern California Gas Company focused on creating an enhanced the user experience for the 160+ employees located here.
Project name
SoCalGas Anaheim Building A
Architecture firm
LOC Architects
Location
Anaheim, California, United States
Photography
Nicolas Marques / Photekt
Principal architect
Ali Jeevanjee
Design team
Ali Jeevanjee, Poonam Sharma, Tiffany Adler
Collaborators
Thinkbox (Technology Design)
Landscape
Landscape Dynamics
Structural engineer
Performance Engineering
Environmental & MEP
Alfatech
Construction
Carri Construction
Visualization
LOC Architects
Client
Southern California Gas Company
Typology
Commercial › Office Building



