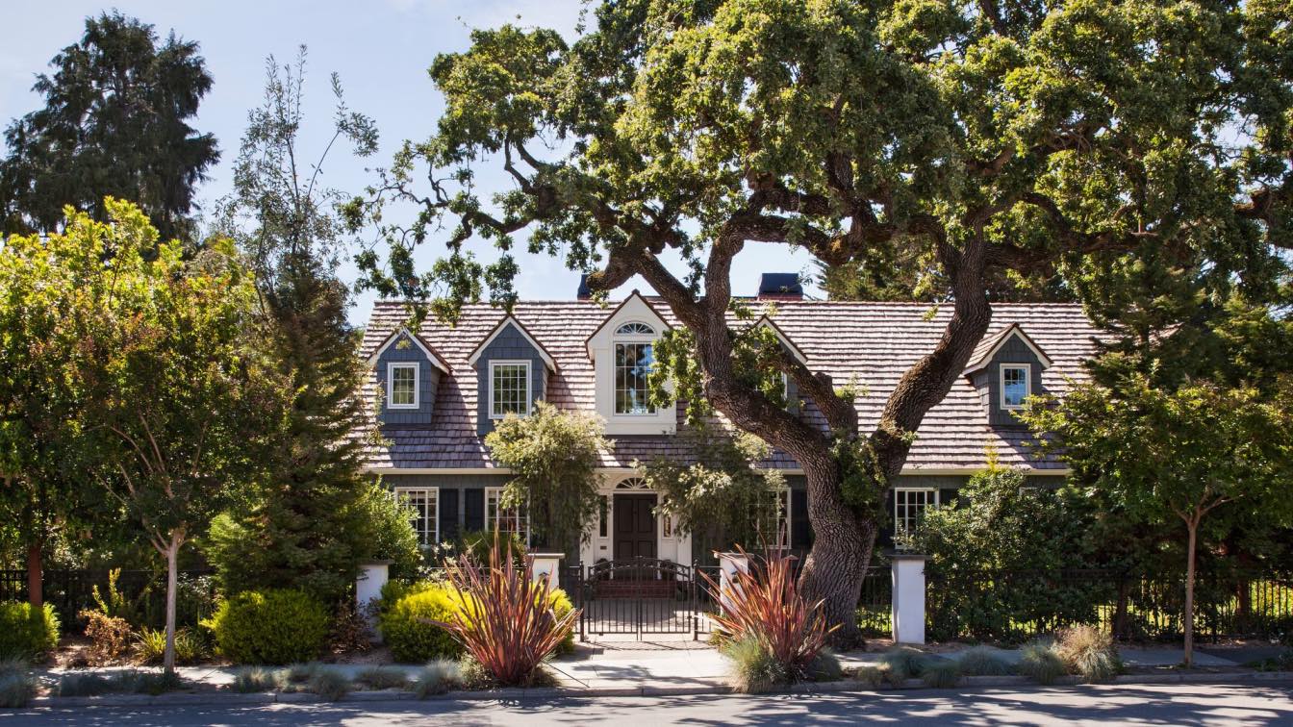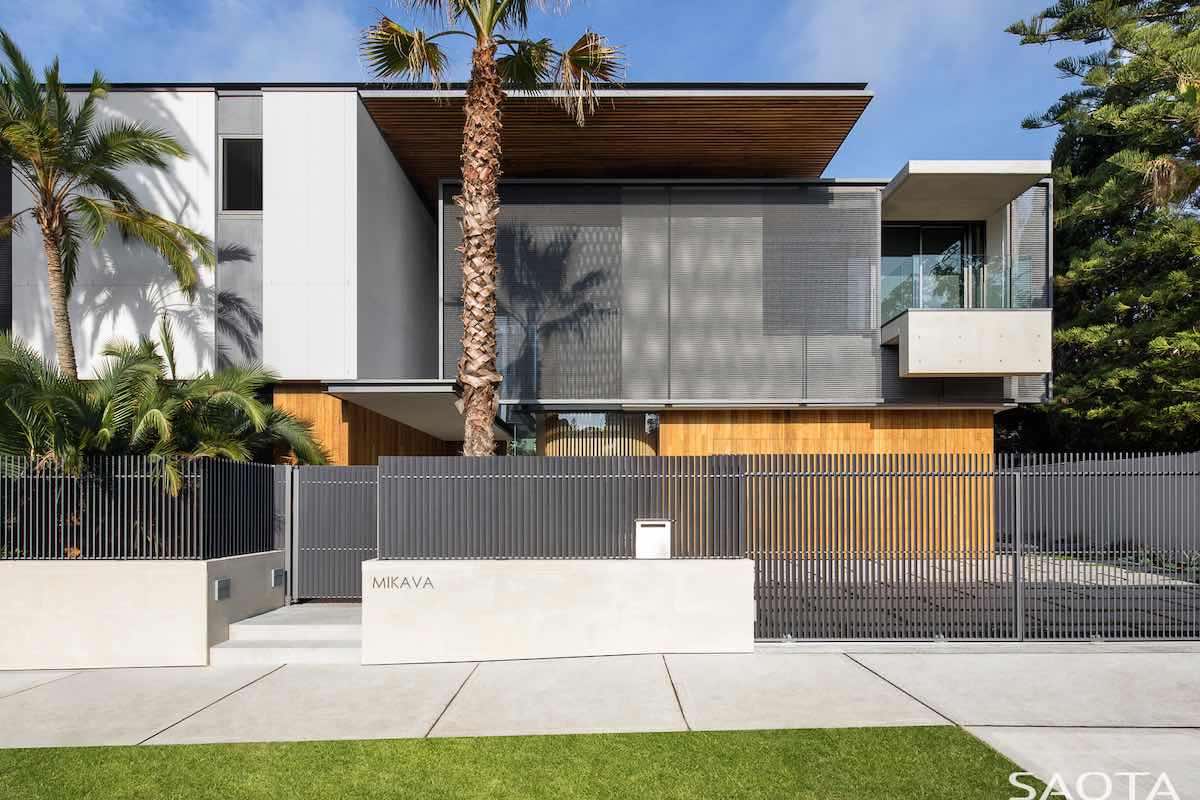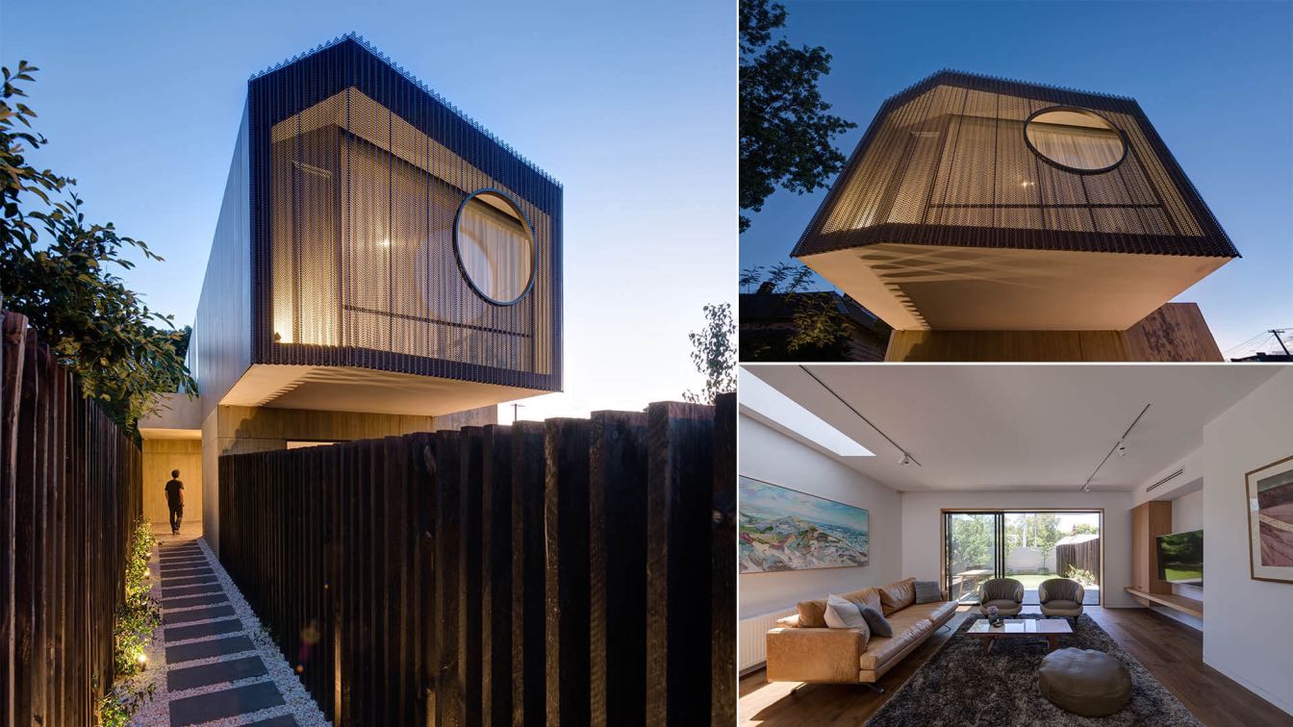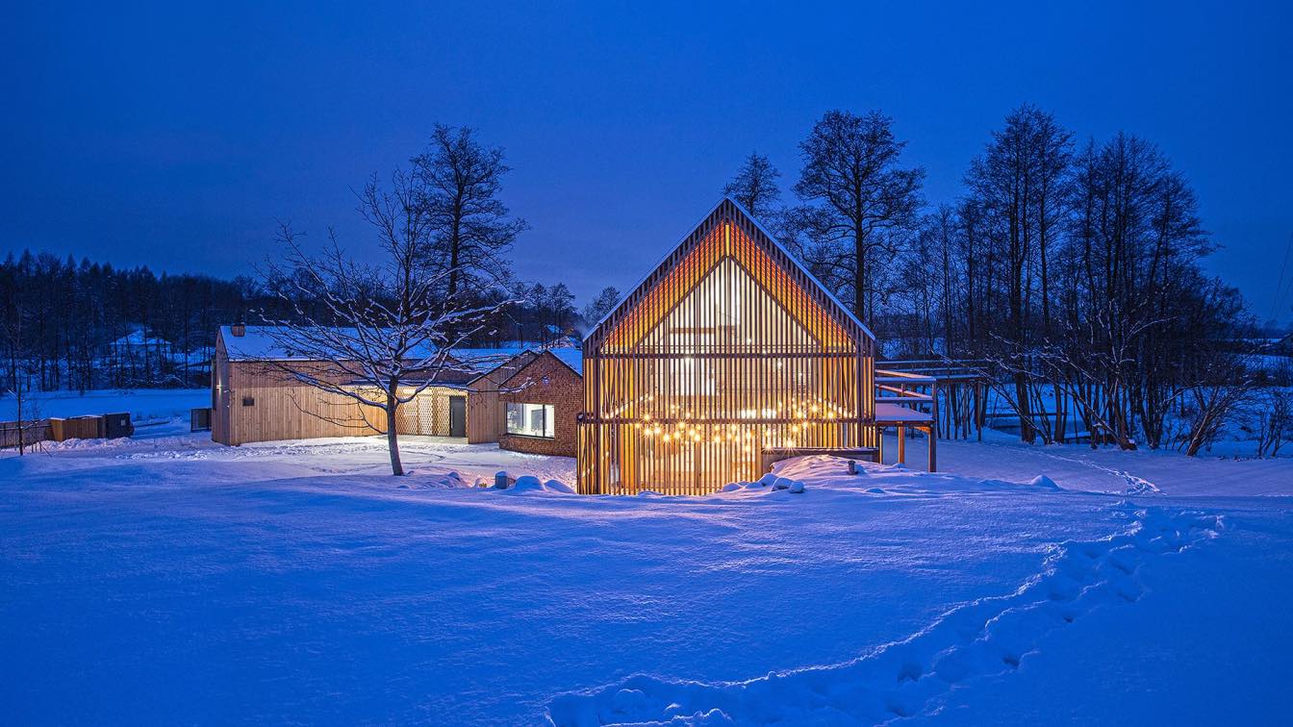Andrew Morrall Architect: A major addition and home remodel transforms an early 20th century Colonial style Historic Home. Transitional and contemporary design concepts were introduced, respecting and accentuating the historical Architecture of the home. The existing large steep roof and attic with no Architectural character or detail serves as a canvas. Gabled dormers with fine Architectural detail were added at the front of the home. The focal point of the remodeled home is a 2 story tall dormer and window blending in with the existing first level entry. As you enter the home your are greeted with a dramatic 2 storied Entry and main staircase. The 2nd story balcony Family Area above the main Entry features a fireplace and informal seating area. At the new second floor a Master Bedroom Suite with Bath and large closet, 2 additional Bedrooms, The open Family Area and a Hall Bath were added.
The 2nd phase of the Major remodel included a complete remodel of the family Kitchen and Side Entry. These areas of the home are where the family spends most of their informal time, gathering ,cooking, homework and play. The Family Kitchen opens onto the Back Yard and swimming pool. Period interior detail from the more formal Dining and Living Room were brought into the Remodeled Family Kitchen. These period details handsomely contrast with the more transitional and playful elements of the new Kitchen Design. Playing off of the period painted wall wainscoting , a more contemporary white oak chevron pattern paneling was introduced at the Kitchen and banquette mill work. A large central island with a dramatic custom light pendant, that spans both the Kitchen and the Family Area, acts as the fulcrum of family activity and the newly remodeled space.

What was the brief?
A 2nd Story 1500 square foot Addition and conversion of an unused 2nd story Attic creating a dramatic 2 storied Entry, Master Bedroom Suite, 2 Bedrooms, an informal Family sitting area and Hall Bath.
A Major first level remodel creating a large, open Family Kitchen, Powder Room, and Family Side Entry.
What were the key challenges?
Key Design challenges were introducing creative, dramatic design and spaces that meet the growing families modern needs and sensibilities, while celebrating the period style of the original Architecture.
What were the solutions?
Creating dramatic design features that were modern in concept while improving and blending with the existing period Architecture.
How is the project unique?
The period Architecture of the home was preserved while introducing new, dramatic design and spaces that blend seamlessly with existing home.
How is the project unique?
A sense of dramatic design that pays homage to the period style of the home and Architecture.
What are the sustainability features?
Sustainable features include a large array of solar with batter back up, fsc rated cabinets and mill work and cabinets, high r value eco freindly rock wool insulation throughout. low e insulated glass and windows throughout. LED lighting throughout.
Who are the clients and what's interesting about them?
The clients are a young silicon valley couple with discerning taste who's wish was to honor the existing style of the home while introducing bold design ideas and concepts, blending seamlessly.

























