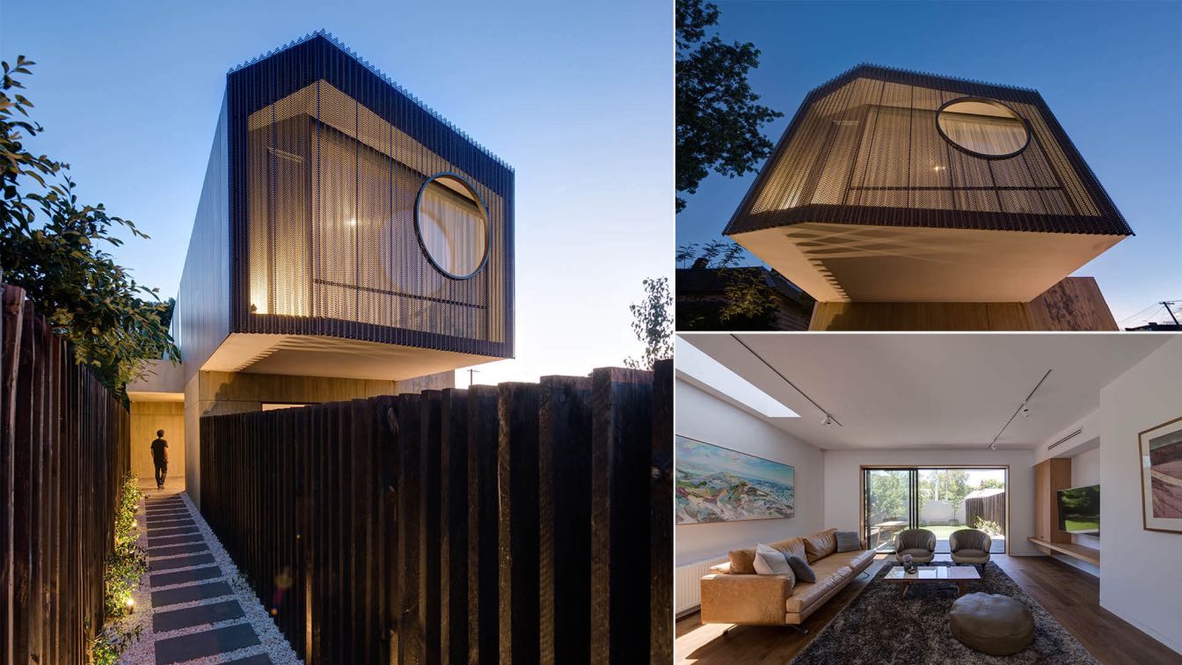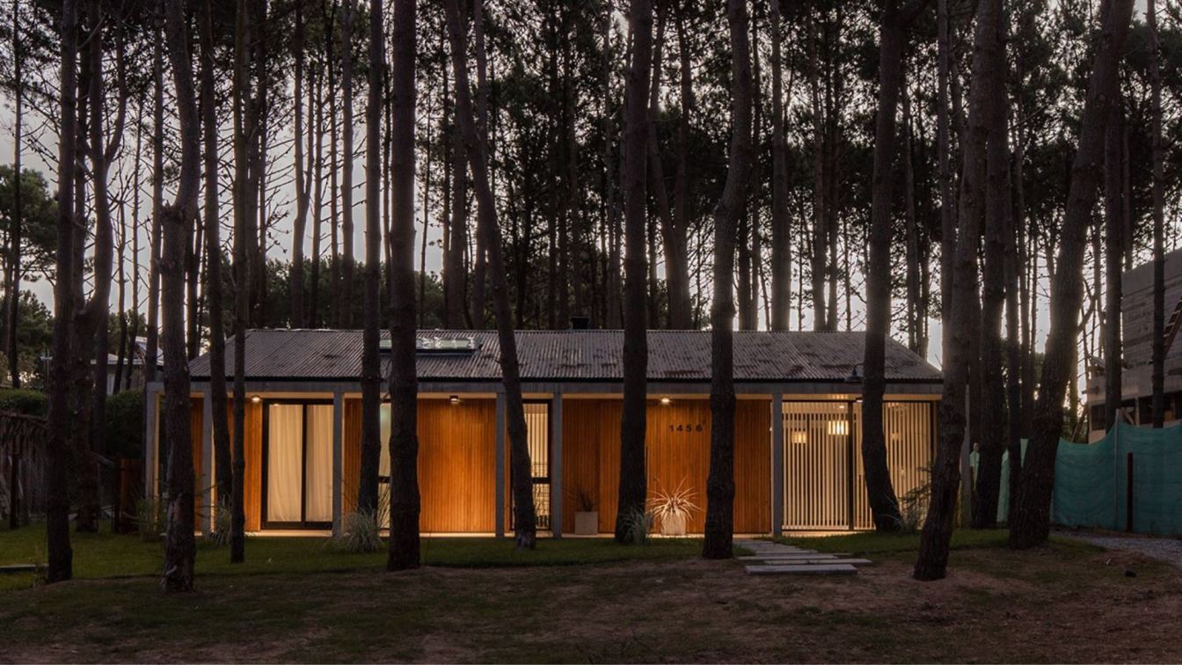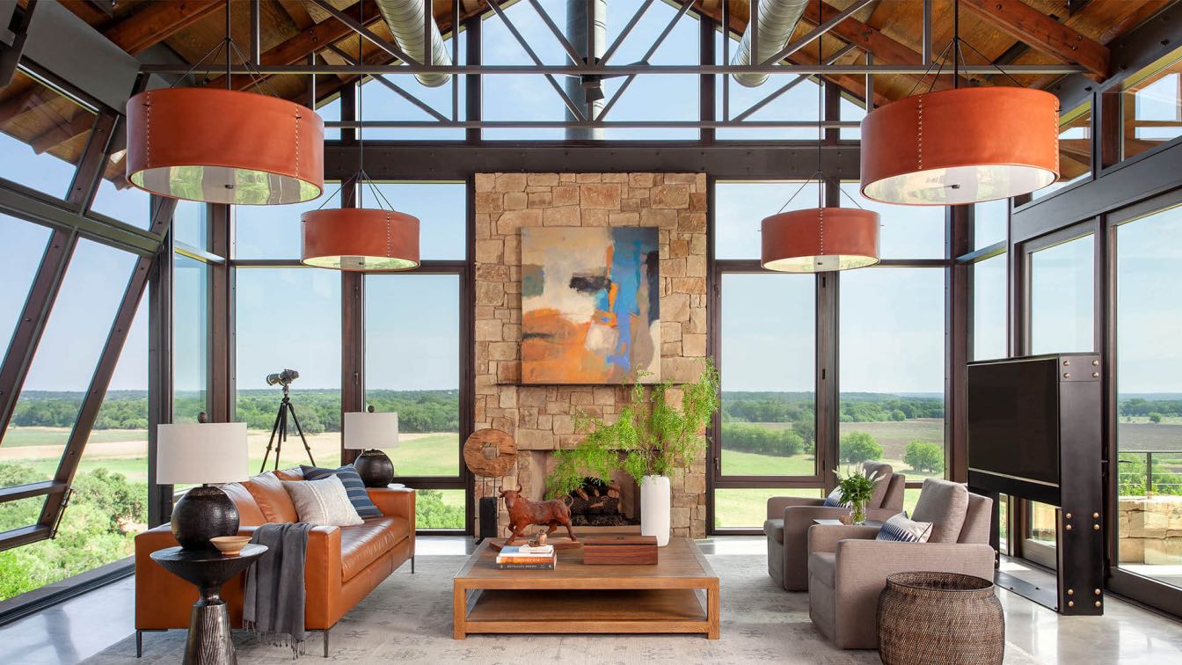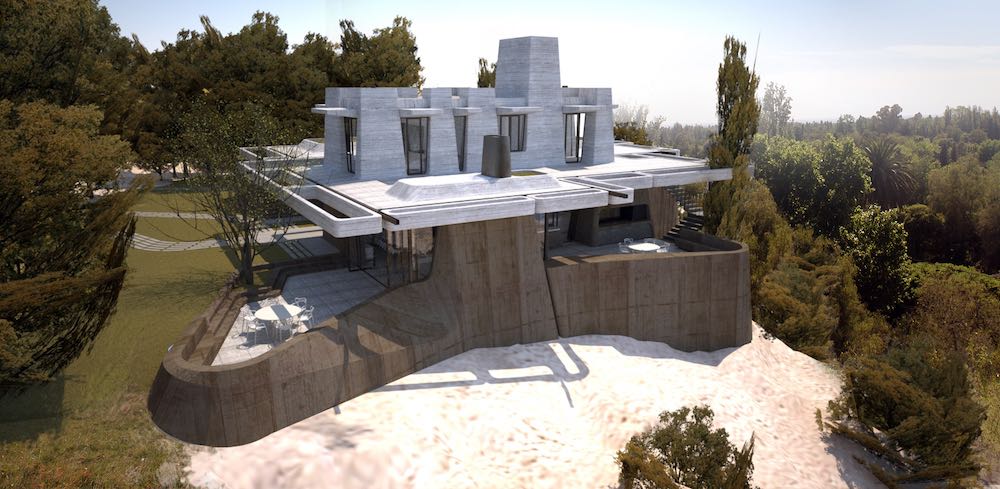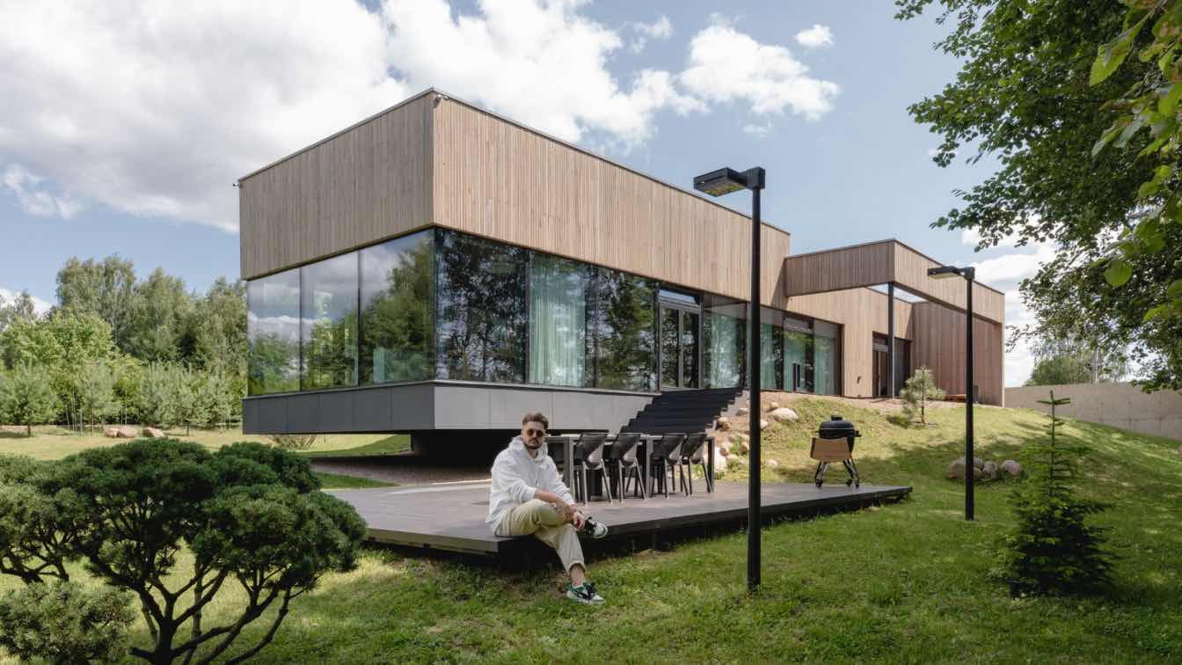Exploring the notion of an urban retreat, the Stepping Stone House was designed by Craig Tan Architects, with collaboration on the interiors with Custom Co. On a narrow site, the house focuses on creating a nurturing family home that heightens social interactions, and a deeper engagement with the natural elements.
Departing from the traditional front and rear garden arrangement, the key driver of the brief was to consolidate the gardens into a single Northerly orientated space at the front of the property.
Creating a deceptively large house with a deep and narrow plan, the house highlights the gap between form and an experiential sense of space. Seeking to heighten the users’ awareness of the environment, the house choreographs a narrative through an ensemble of pavilion volumes that are composed across the site like stepping stones. Like lenses to nature, the framed interplay between the pavilions and in-between spaces evokes a beguiling and ambiguous interplay between the light wells and external courtyards, resulting in an experientially expansive sense of space and increased opportunities for interaction.
 image © Jaime Diaz-Berrio
image © Jaime Diaz-Berrio
Accommodating the entry, garden, library, light wells, and the stair, these lane-like spaces also increase the layers of interactive thresholds. Extended upwards into a second storey, the pavilions engage a long linear volume of sleeping zones over. Articulated as an elegant cantilevered beam, the upper level of the house is unified together with a taut fibre cement panel rainscreen, with frameless glazing and integrated vent panels that unify the separate chambers into an elegant volume. Tracking the diurnal path of the sun during the day, the double height light wells and courtyards become a constantly animated orchestra of light and shade, connecting the occupants with the cycles of nature. A circular aperture motif introduced into the walls of the upper level personal spaces, seeks to introduce a softer, more intimate atmosphere.
Redolent of the famous children’s story, ‘The Very Hungry Caterpillar’, these apertures carve a whimsical path through the house terminating at each façade. These openings offer invitations for interconnections between family members and engagement with the natural elements.
 image © Jaime Diaz-Berrio
image © Jaime Diaz-Berrio
The journey through the house culminates in the cantilevered master bed zone, reconnecting to the street, and providing a sheltered zone to the garden terrace below. The North facing, master bed is veiled in a bronze powder coated perforated profiled metal sheet façade screen. Reflecting the asymmetrical roof form, the cranked façade
screen reinforces an oblique reference to the prevailing neighbourhood character of pitched roofs and fretwork
details.
Tinted pre-cast concrete tilt panels with a boarded finish to the pavilions, reinforce the indeterminate play between exteriors and interior, and injects a raw materiality deep within the house. Oiled Oak flooring in the pavilions, works in counterpoint to the marbled stone floors of the interstitial light wells to further reinforce the cadence of the pavilions.
Owner built by the builder Client, the outcome was extremely economic for the space achieved, and on a more touching note has the Client couple pining after their home whilst on holidays.











































Connect wiht the Craig Tan Architects

