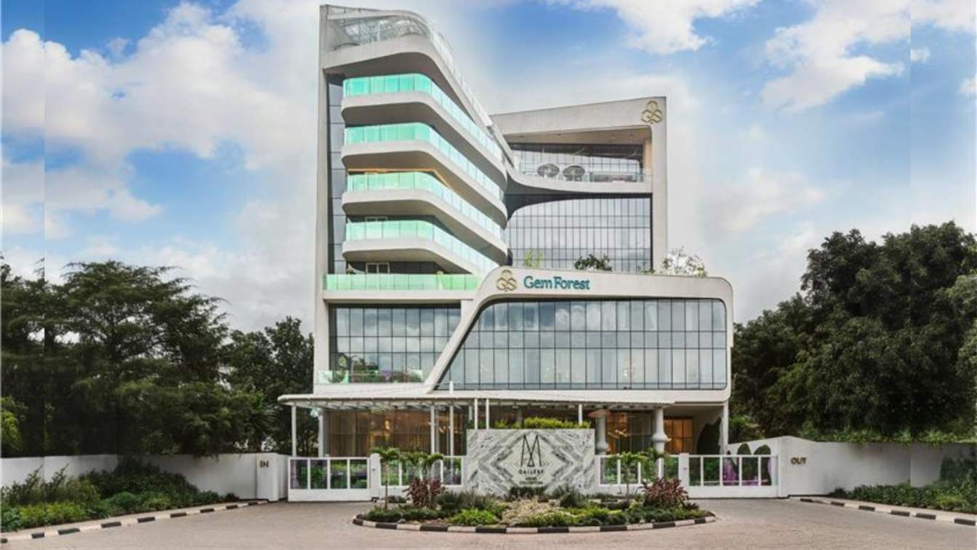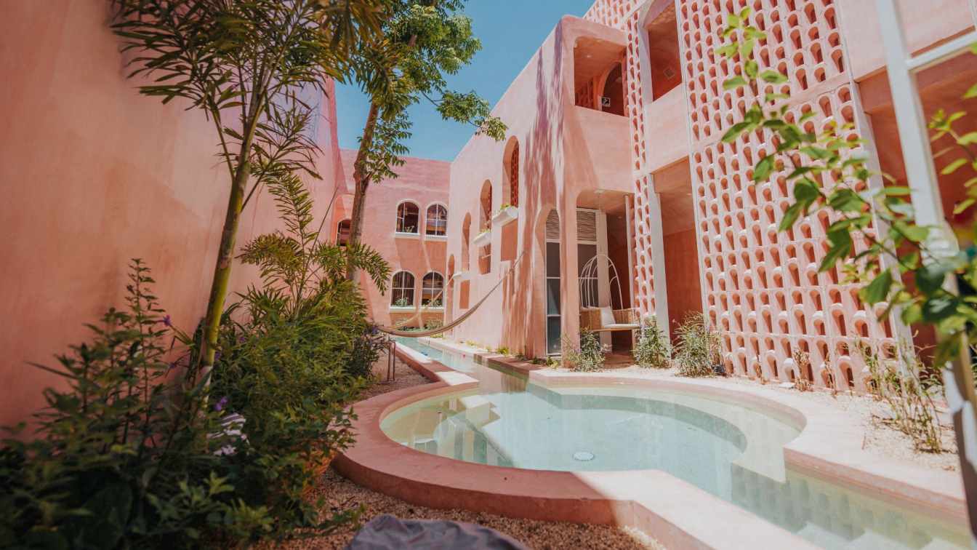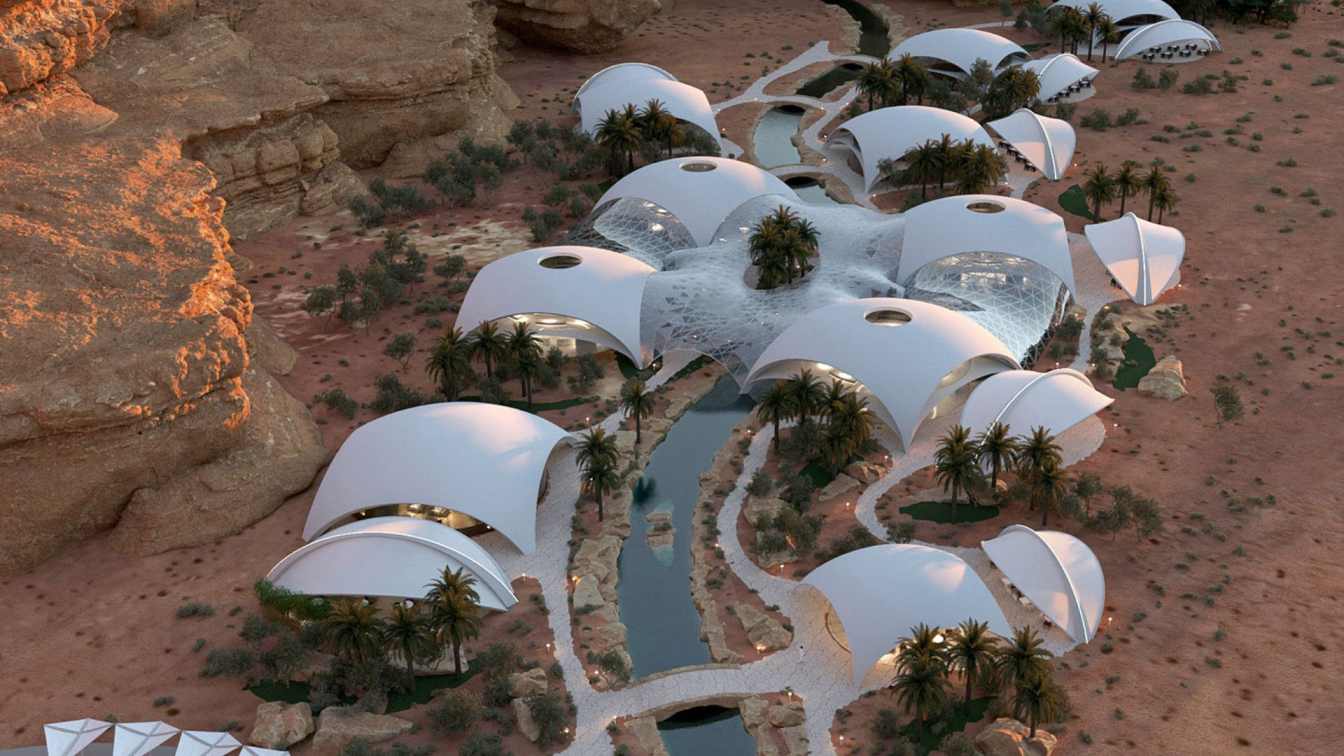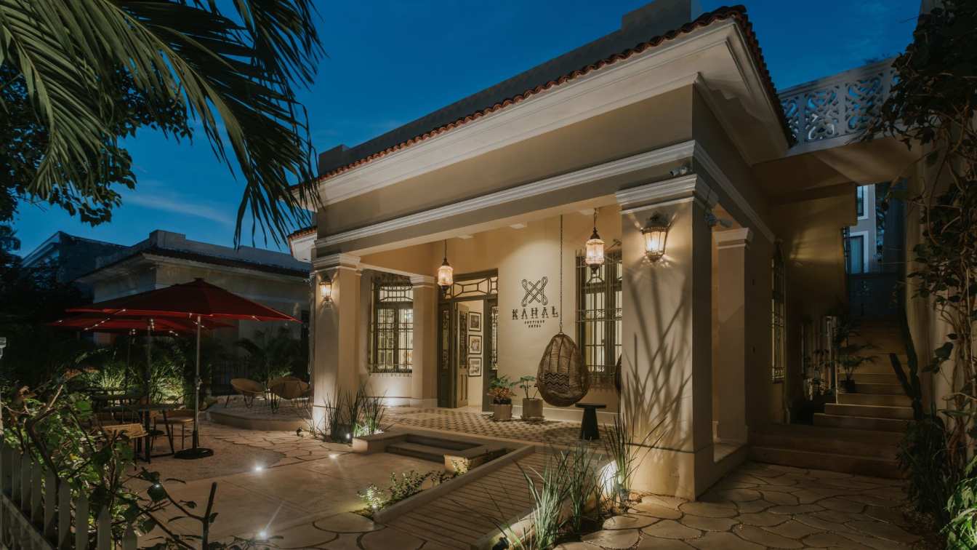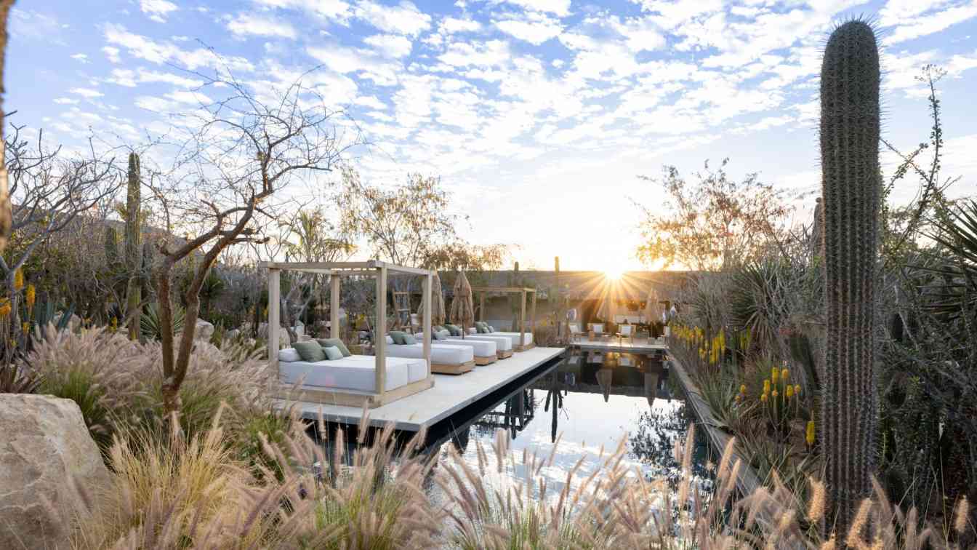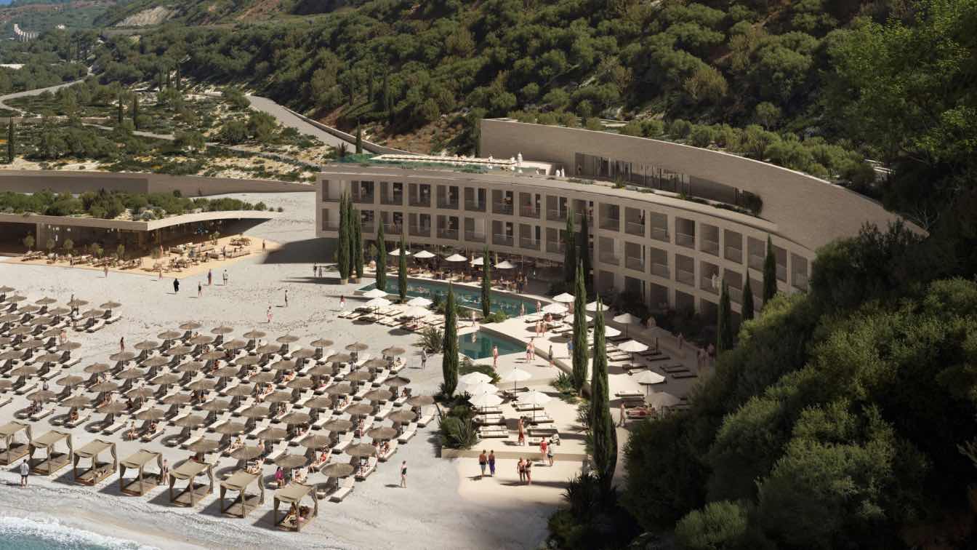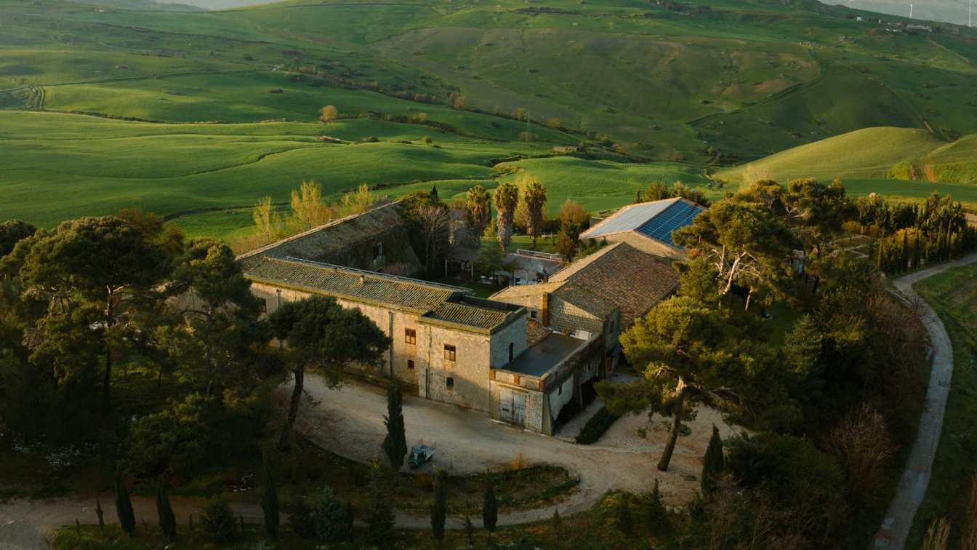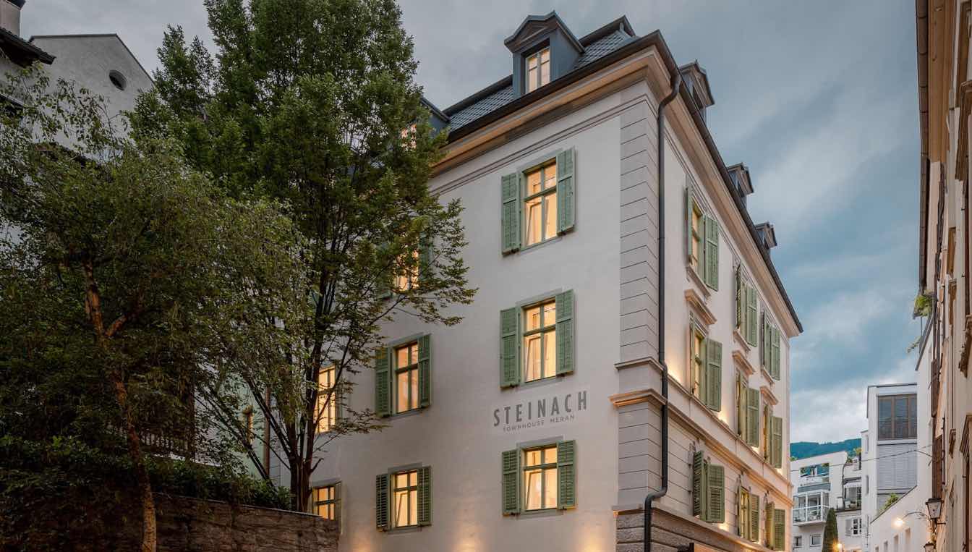In Nairobi’s diplomatic quarter, just a short walk from Karura Forest, a new boutique hotel quietly redefines what it means to blend architecture with nature. Designed by S+S (Sundukovy Sisters) Design & Architecture Studio, the recently opened MGallery GemForest Hotel is a 2,383 m² property where structure.
Project name
MGallery GemForest Hotel by S+S Studio in Nairobi
Architecture firm
S+S (Sundukovy Sisters) Design & Architecture Studio
Photography
Sergey Melnikov
Interior design
S+S (Sundukovy Sisters) Design & Architecture Studio
Typology
Hospitality › Hotel
Two emblematic properties located in historic neighborhoods—Casa Amate 61 and Casa Amate 62—offer an authentic experience that blends vernacular architecture, Art Deco aesthetics, local craftsmanship, and curated activities for travelers, digital nomads, and locals seeking cultural connection and contemporary comfort.
The Marquee Hotel is an innovatively designed seven-star boutique hotel that focuses on sustainability and human wellbeing, boasting numerous professional awards worldwide. Its architecture is based on a modern interpretation of the marquee pavilion used by Oriental nomads since time immemorial.
Architecture firm
ALTER EGO Project Group
Location
AlUla, Saudi Arabia
Tools used
AutoCAD, Autodesk Revit
Principal architect
ALTER EGO Project Group
Design team
ALTER EGO Project Group
Visualization
ALTER EGO Project Group
Typology
Hospitality › Hotel
Located in the heart of the White City, right on Paseo Montejo, the boutique hotel brings together tradition and sophistication in a welcoming atmosphere that merges the characteristic textures, aromas, colors and warmth of the Yucatan Peninsula.
Photography
Kahal Hotel, Diafragmas, David Yawalker
Designed to blend in with nature and built with deep respect for History and for the local community, this boutique hotel in Baja California offers a sensorial experience where gastronomy, architecture and excursions intertwine in perfect harmony.
Photography
Courtesy of El Perdido
Carved into the rugged coastline of the Albanian Riviera, The Concave is a premium boutique hotel that merges with the natural contours of Llamani Beach.
Location
Llamani Beach, Albania
Tools used
Rhinoceros 3D, Revit, Autodesk 3ds Max, AutoCAD
Principal architect
Diogo Brito
Design team
Rodrigo Vilas-Boas, Francisco Lencastre, João Jesus, Julião Pinto, Leite, Luis Garcia, Beatriz Robalo, Carlos Pereira, Axel Fangueiro, Renzo Canro
Collaborators
Plomp, La-III
Status
Ongoing, Licensing
Typology
Hospitality › Hotel
Nestled in the rolling countryside of Palermo, Susafa embodies its founding family’s five-generation legacy of farming, which dates back to 1870. This sustainable boutique hotel member of The Aficionados––a travel resource for those seeking lodgings that meld luxury, design and authenticity––reimagines its 500-hectare historic masseria.
Written by
The Aficionados
Photography
Courtesy of the hotel and The Aficionados
This boutique hotel offers both a gateway to Merano’s vibrant culture and a serene retreat to those seeking a curated blend of history, design, and luxury.
Written by
The Aficionados
Photography
Giovanni de Sandre

