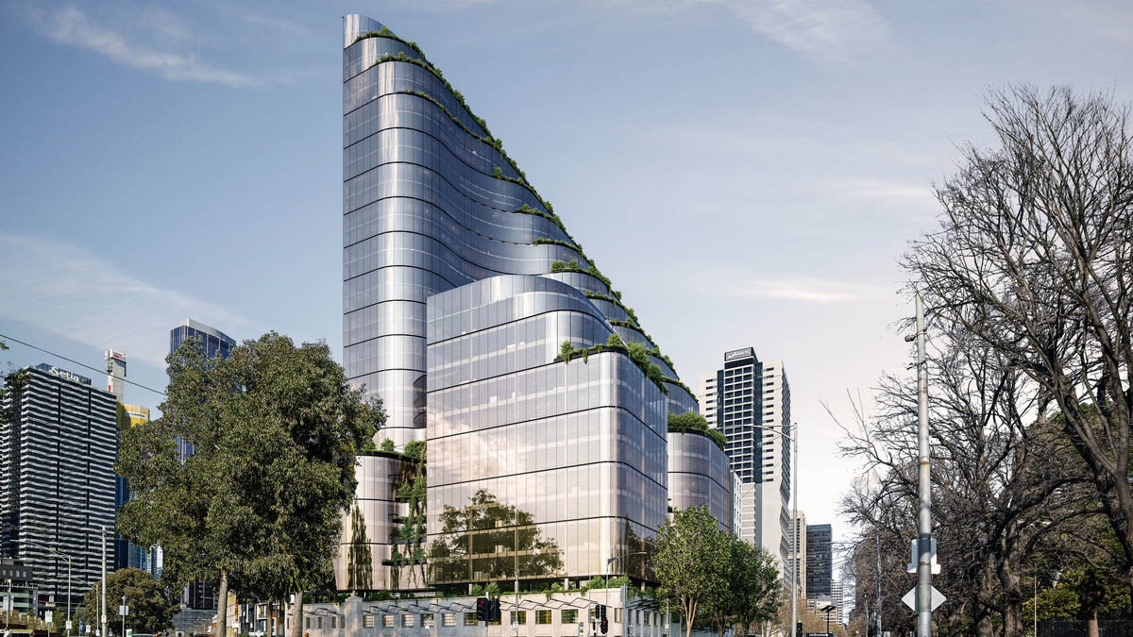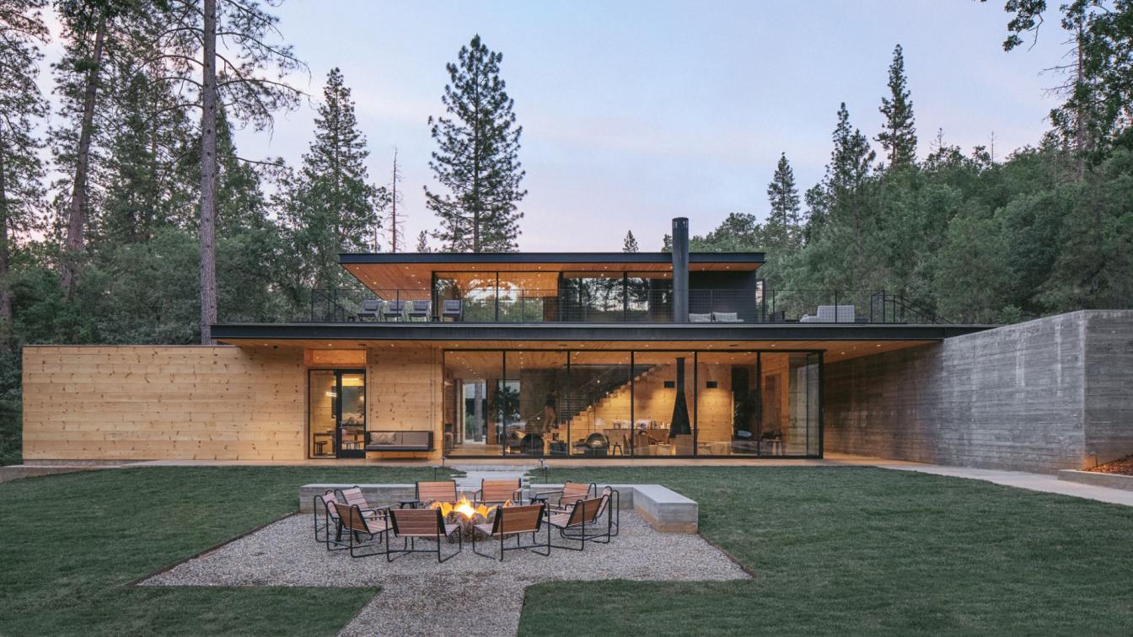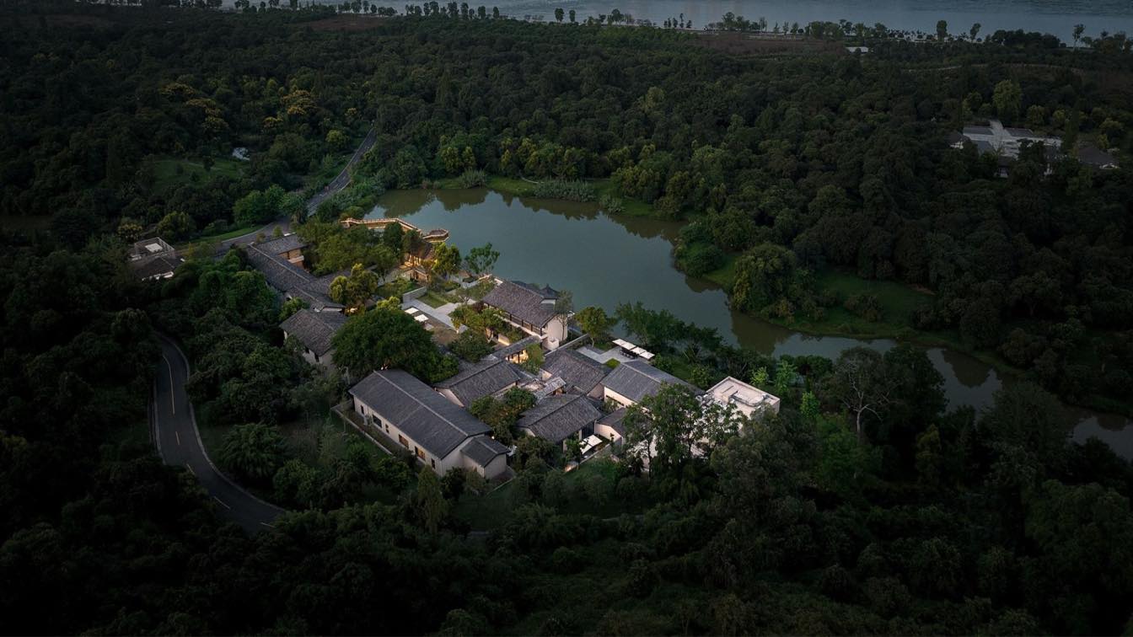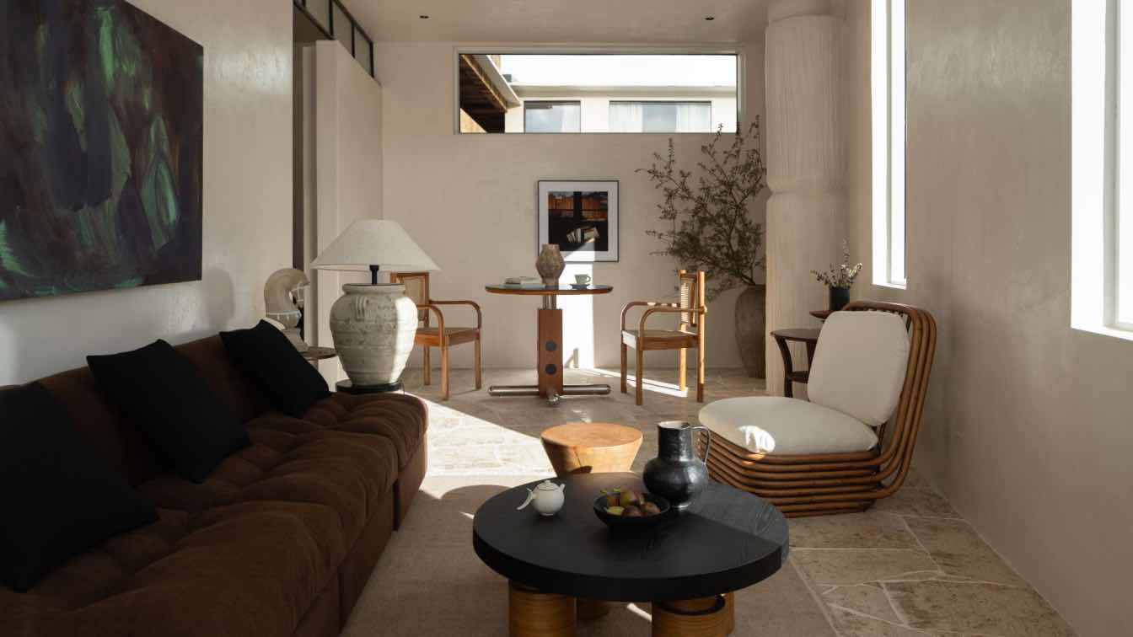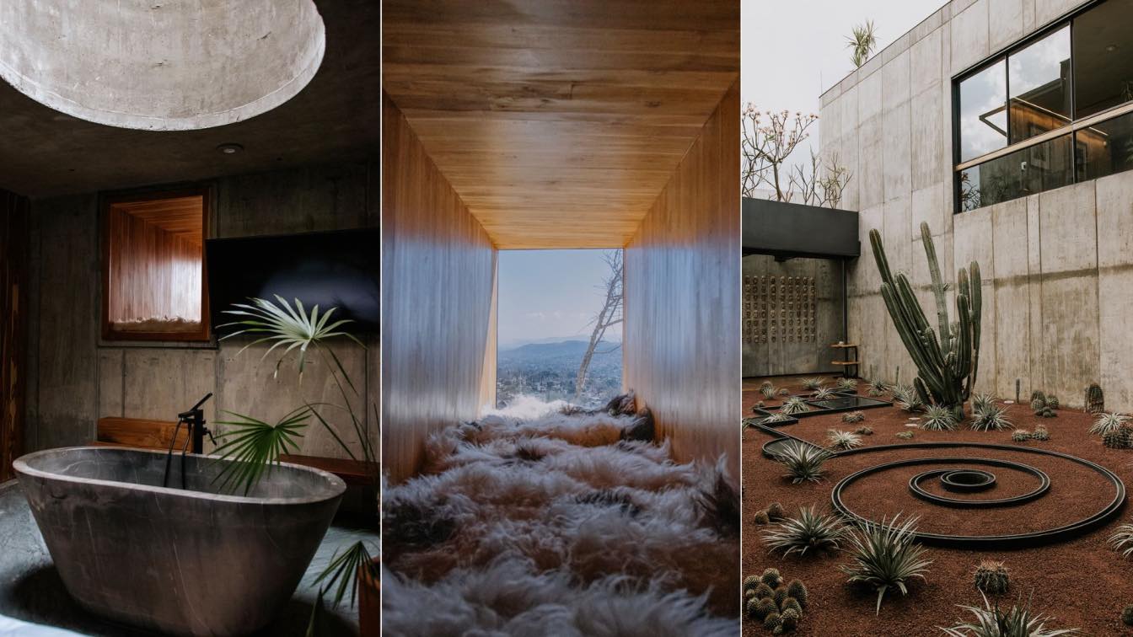The Melbourne-based architectural firm Elenberg Fraser has recently designed "388 William Street" a 5 star hotel that situated in 388 William Street, Melbourne, Australia.
Project description by the architect:
The world is in flux. Barriers and boundaries that defined us? Gone. The spaces we inhabit need a dramatic rethink. And at 388 William Street, we think we’ve nailed it. For Elenberg Fraser’s new commercial office and 5-star hotel project, we called on the spirit of the Roman deity, Janus - the twin-faced god of transitions. Why? Well, this space will be many things to many people. We wanted to shatter conventional architectural hierarchy by blurring the boundaries between one space and the next. And that’s what Janus is all about.
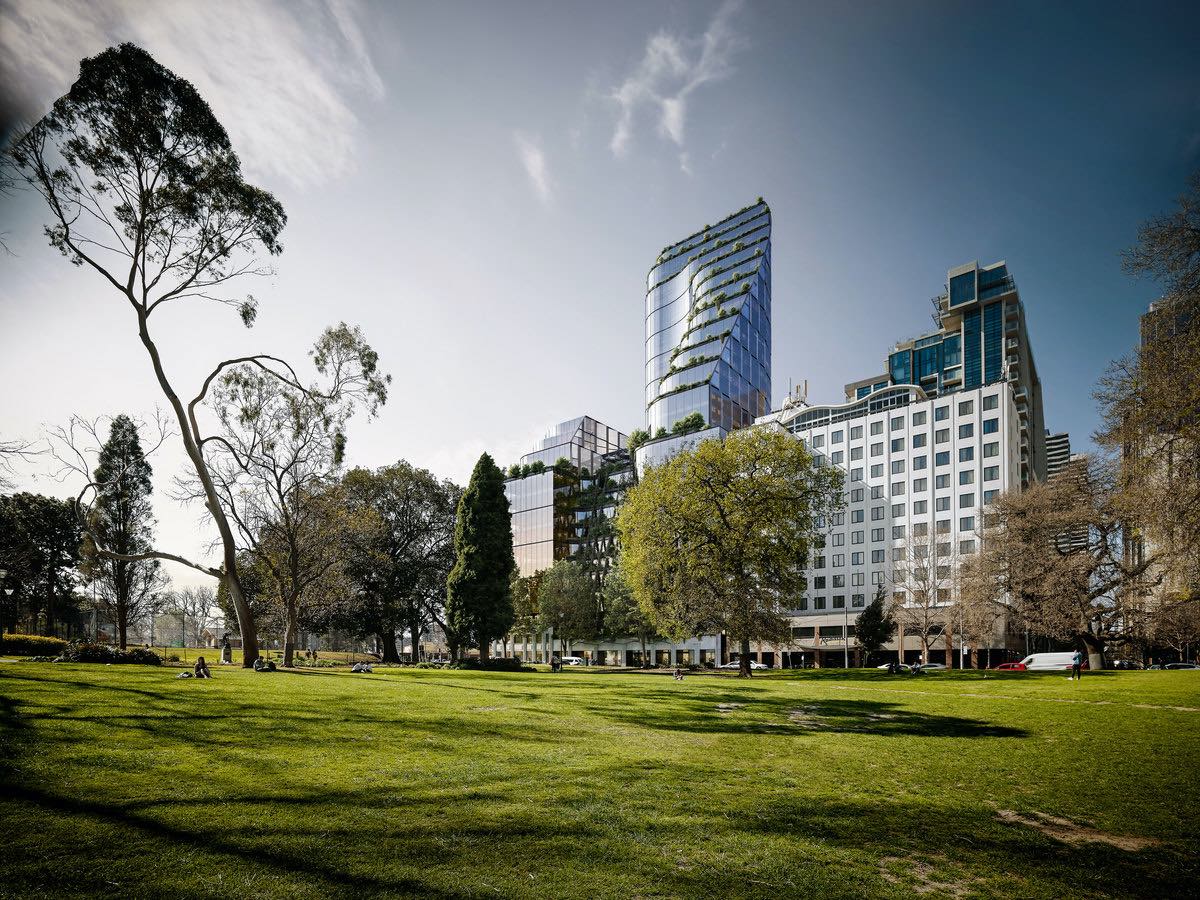 Render by Pointilism
Render by Pointilism
So, for a start, we’ve created something new. It’s a hybrid we’re calling a ‘WOTEL’… where work meets hotel. With conventional wisdom abandoned, guests at SO Sofitel are getting more than a place to crash and a mini-bar to raid. Hotel rooms transition into flexible workspaces that encourage collaboration and autonomy. Guests mingle with office workers at the bar, on the dance floor, and at the gym and pool. Facilities are shared with the locals. So for as long as they’re in residence, hotel guests are Melburnians.
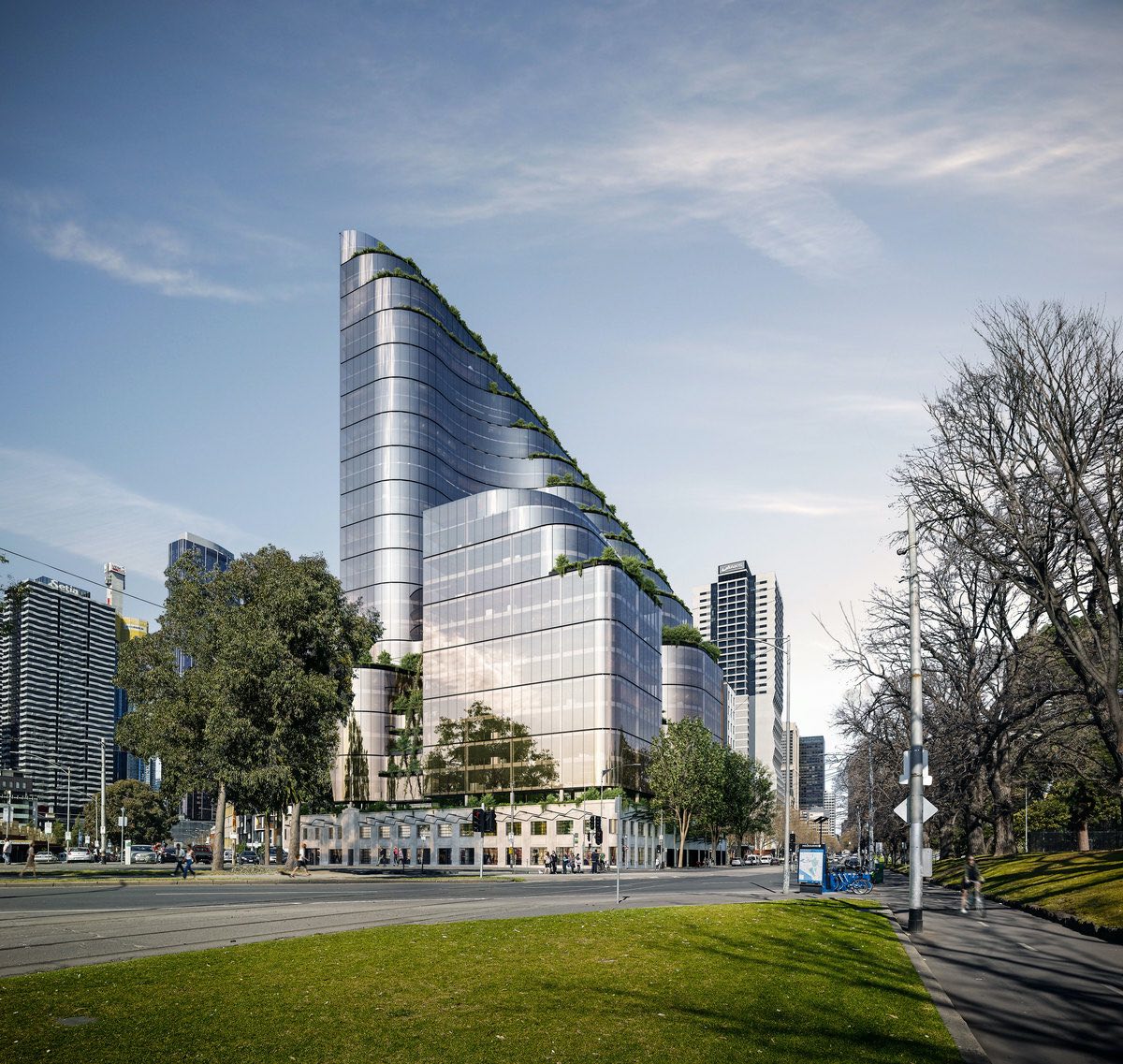 Render by Pointilism
Render by Pointilism
But you’ll also find Janus in the visual dichotomy of the building’s chimerical design, one mirrored face looking out across Melbourne’s central business hub, while on the opposite, oblique, façade a cascade of greenery tumbles from stepped terraces towards street level. Like Janus, 388 William also has eyes on the past and the future. The anchor for the City of Melbourne’s QV masterplan, this building embodies Melbourne history just as it’s part of its dynamic future. With the Queen Victoria Market on one flank, and the Flagstaff Gardens on the other, we’ve integrated the original Deco building that occupied the site - a former cannery where workers once packed rations for WWII troops. The fabric of the heritage building is incorporated into the design - it’s a seamless transition between old and new.
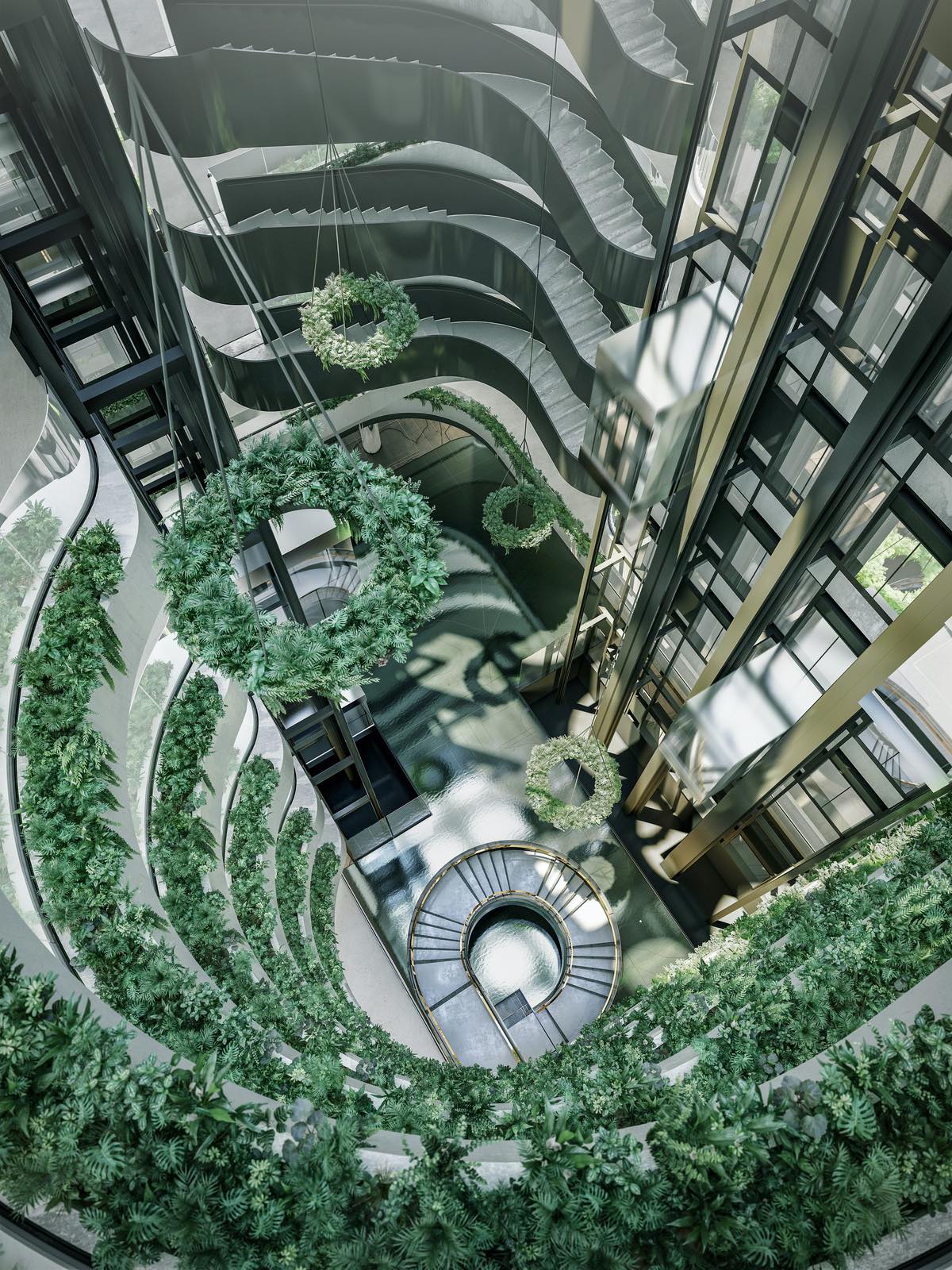 Render by Pointilism
Render by Pointilism
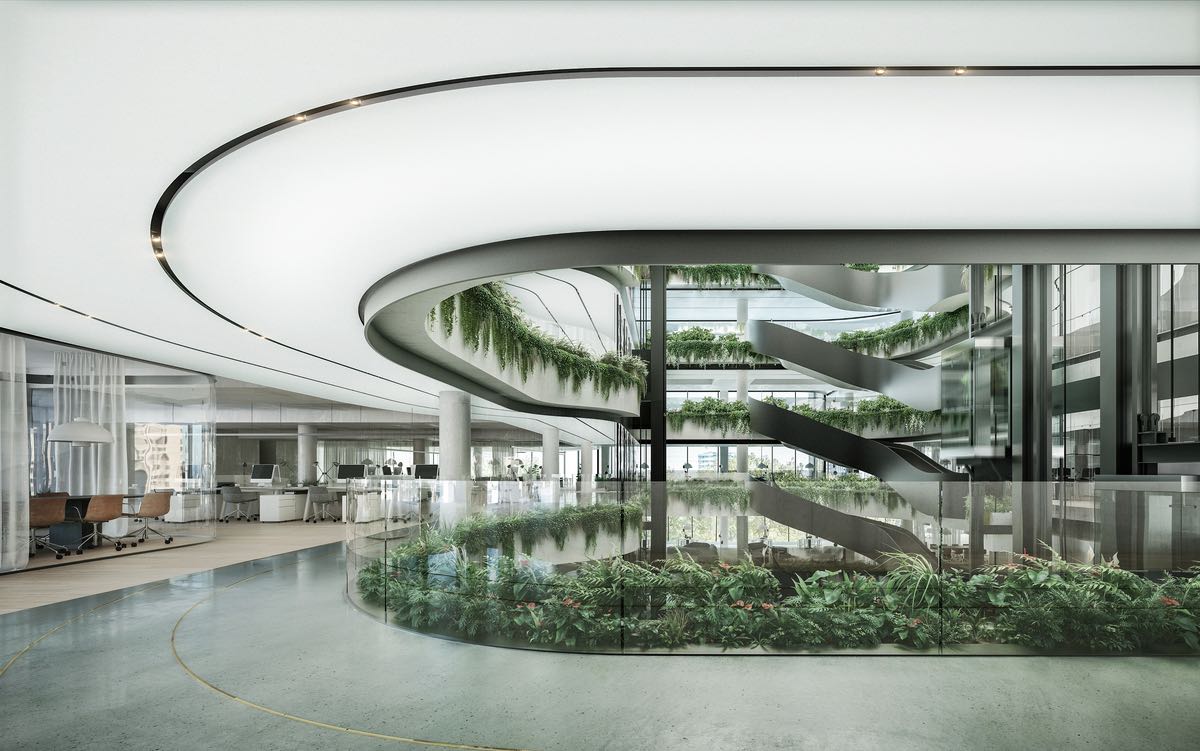 Render by Pointilism
Render by Pointilism
Seamless means no barriers. And at 388 William, twin entrances invite public access to a soaring internal atrium, where voyeurism is not a dirty word. Here, there is no hierarchy. Workers levitate to upper levels in glass elevators, looking out as others look in. Ballroom guests watch people come and go, just as they’re watched from above. Silhouetted figures criss-cross the massive glazed skylights punched through the atrium’s roof, peering down at the activity eleven stories beneath their feet.
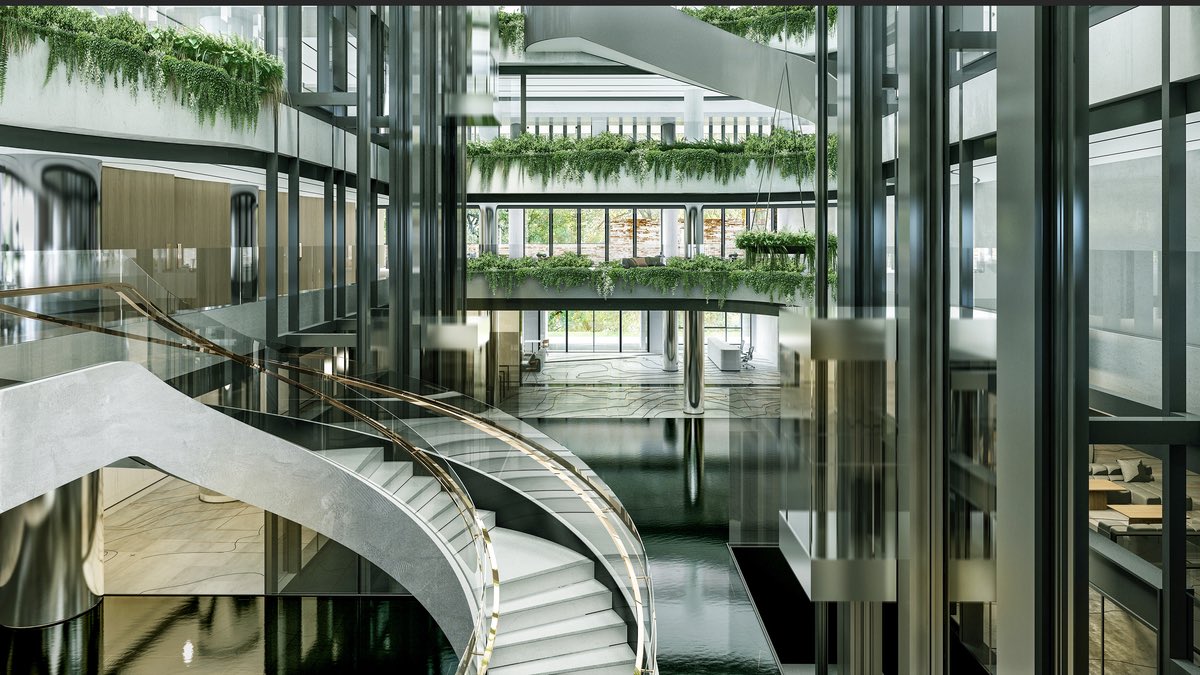 Render by Pointilism
Render by Pointilism
We’ve also embraced the liminal zone between nature and structure. Try to work out where ‘outside’ ends and ‘inside’ begins at 388 William. You can’t. In the building’s atrium, skygardens replicate the forest canopy while in full view across the landscaped terraces are Flagstaff Gardens’ ancient Moreton Bay figs and elm trees. There’s no fear of missing out for the workers seated at their desks; they might as well be seated on the grass with the picnickers outside.
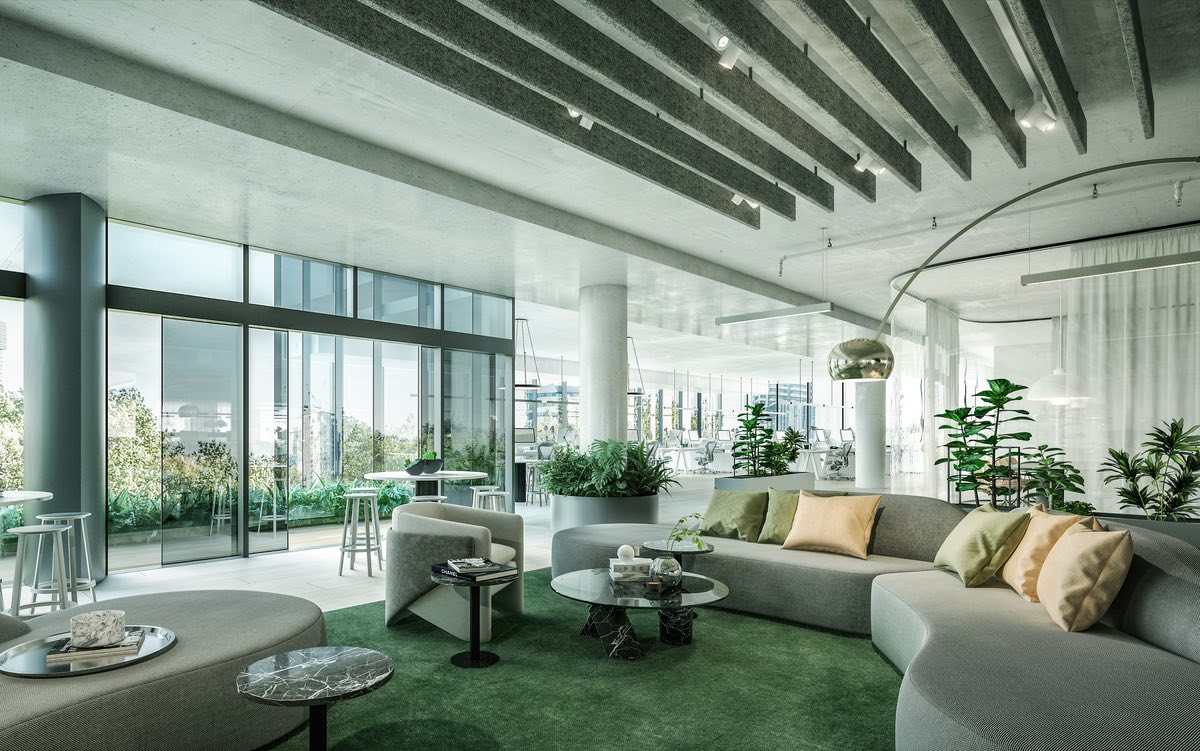 Render by Pointilism
Render by Pointilism
The sweet spot for the hotel guests and international businesswomen and men who’ll stay here, and the office workers who’ll see this place as their second home… 388 William is a place where the line between work and play doesn’t exist.
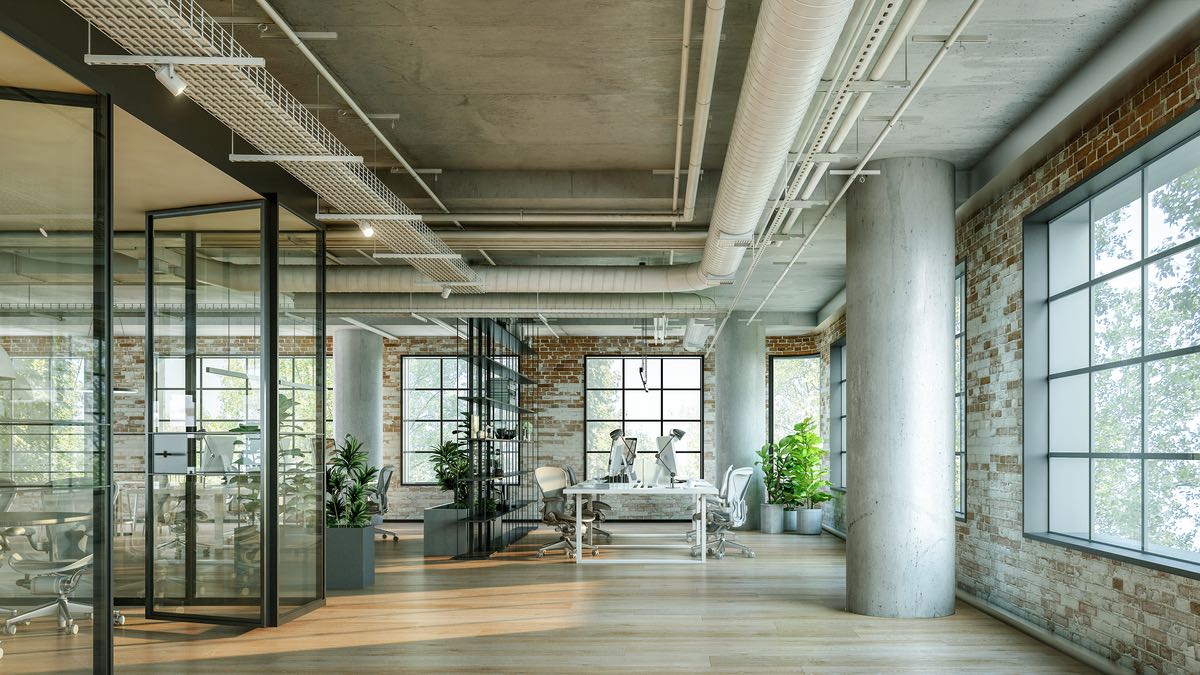 Render by Pointilism
Render by Pointilism
Sure, you’re at work. But it doesn’t really feel like it. We think Janus would approve.
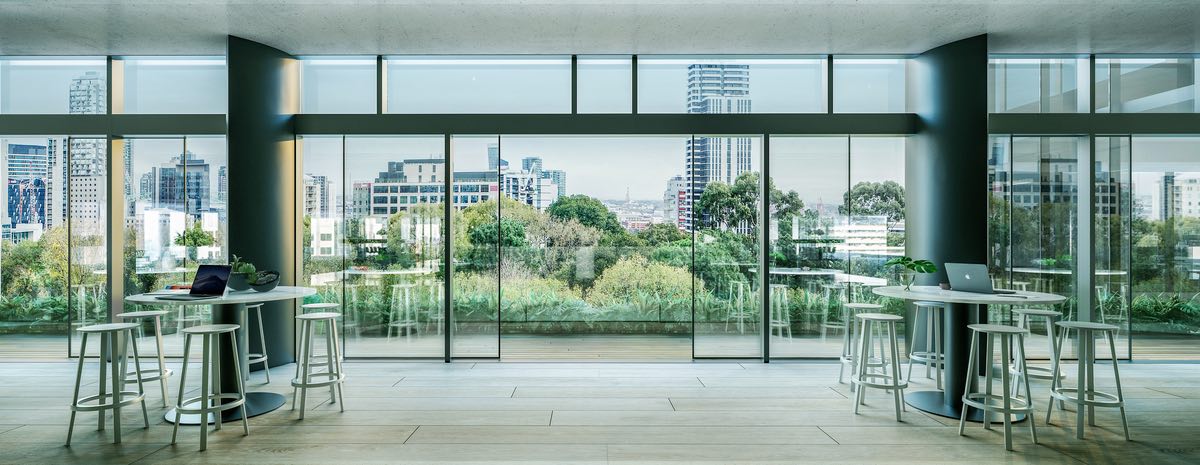 Render by Pointilism
Render by Pointilism
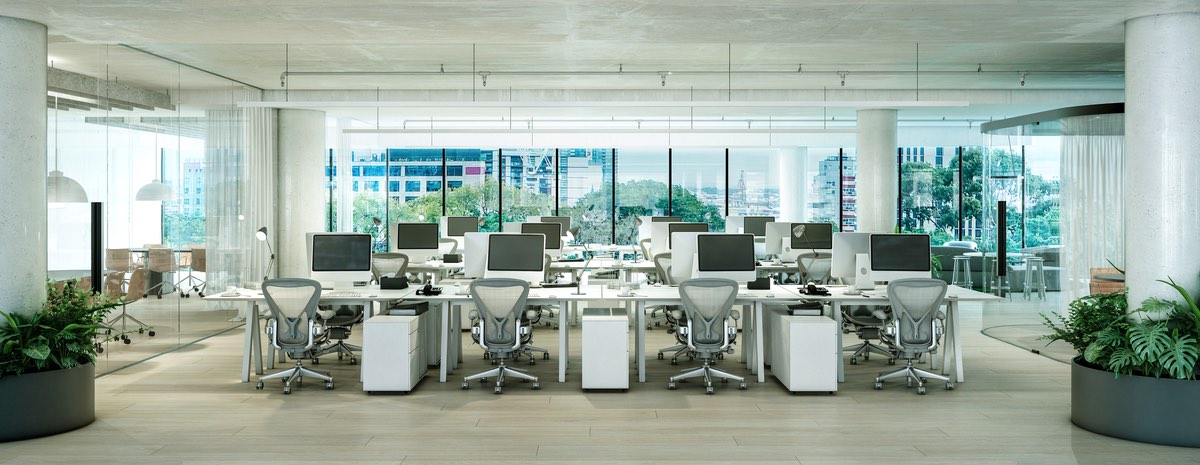 Render by Pointilism
Render by Pointilism
Project name: 388 William Street
Architecture firm: Elenberg Fraser
Project size: 52913 m²
Site size: 3913 m²
Location: 388 William Street, Melbourne, Australia
Client: Melbourne Institute of Technology Australia
Town Planner: Urbis
Render: Pointilism

