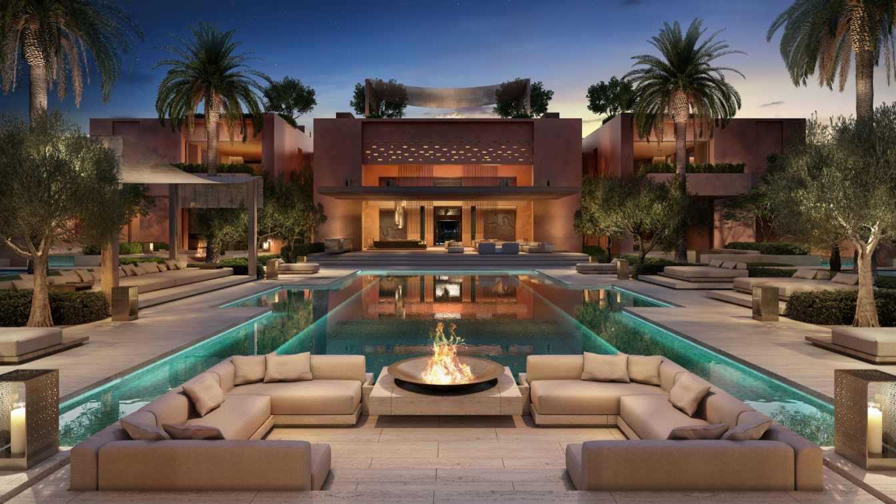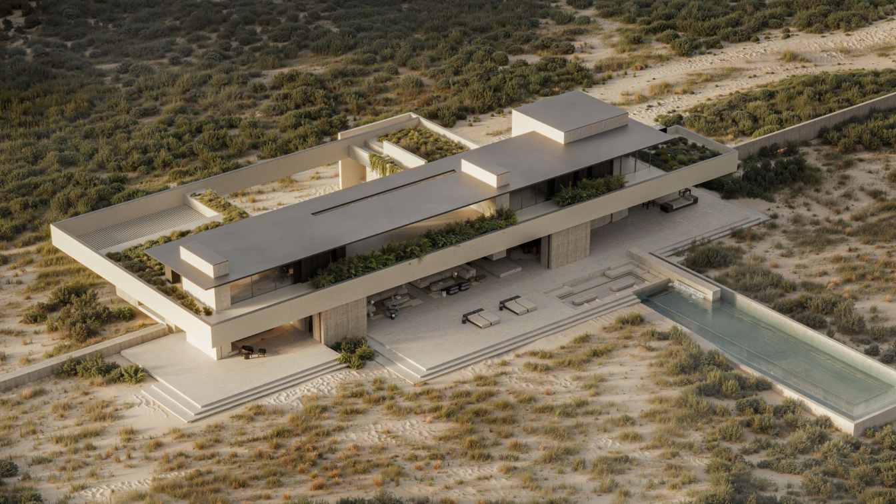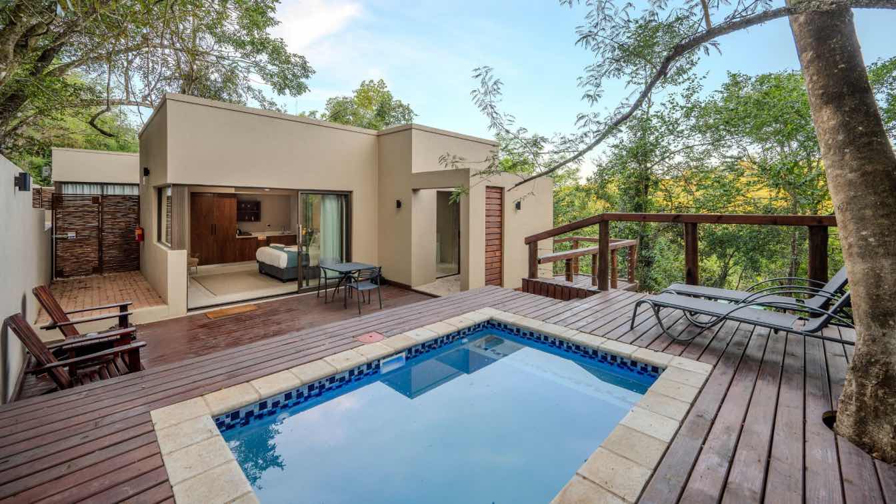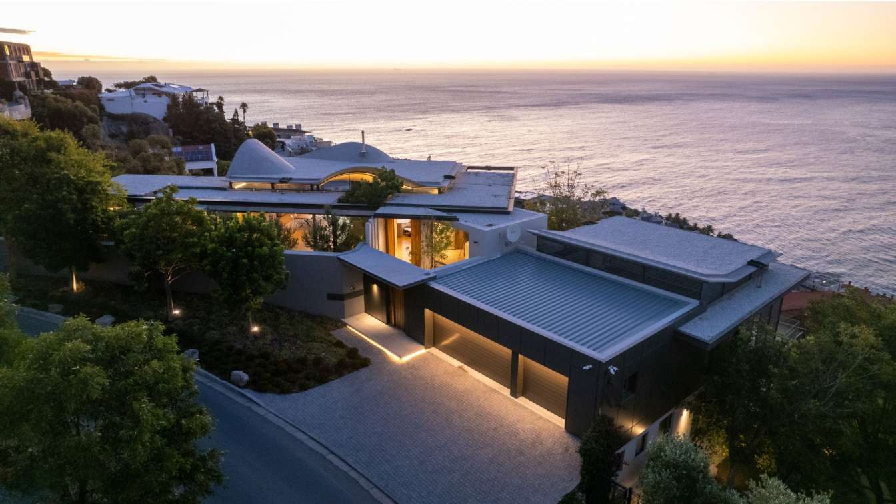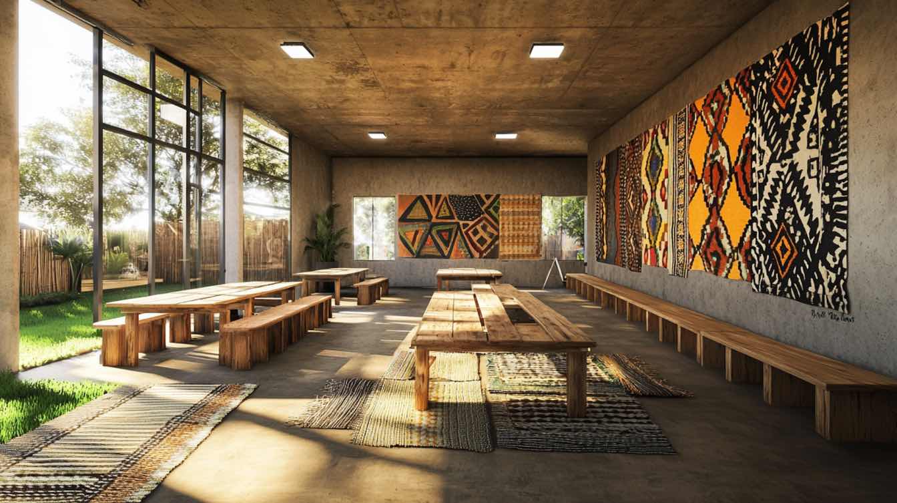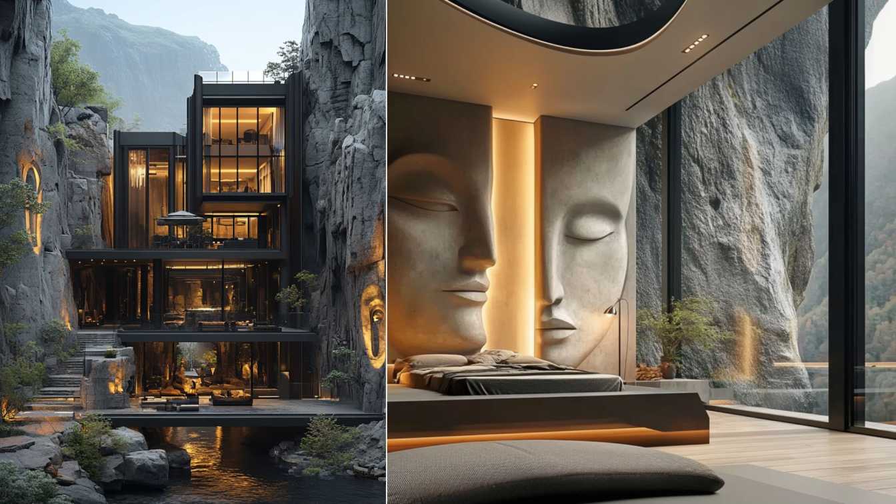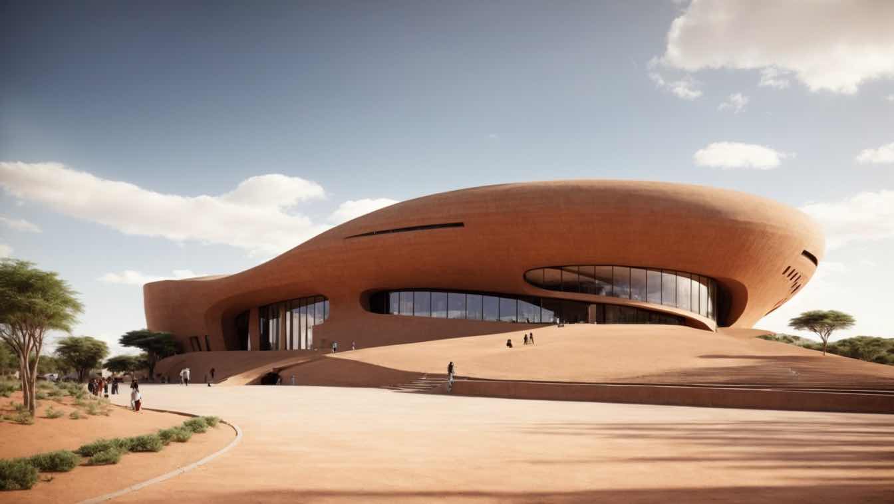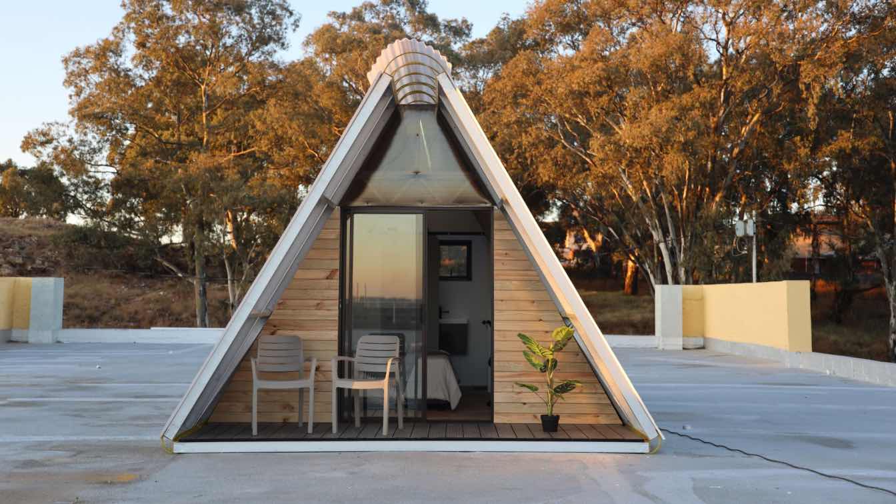In hospitality, loud design once signalled luxury. From the 1990s to early 2010s, spectacle sold – with features like grand entrances, oversized lobbies, and expansive glass façades. But as daily life accelerates, travellers are increasingly looking for spaces that offer calm.
Tucked between coastal dunes and indigenous fynbos near Pearly Beach, this private residence by Studio JVW is a quiet retreat shaped by the spirit of its landscape. Bold, grounded forms settle into the earth, framing endless ocean horizons and capturing the changing light.
Project name
Fynbos Residence
Architecture firm
Studio JVW
Location
Pearly Beach, South Africa
Principal architect
Jaun van Wyk
Built area
910 m² (Int), 1,200 m² (Ext)²
Status
Under Construction
Typology
Residential › House
Situated 10km outside Hazyview alongside the Sabie River, an area of notable natural beauty just 50 minutes from Kruger National Park, Bushbaby Valley Lodge, a redevelopment of an existing vacation property into a new 4-star Lodge emphasizing sustainable design, reopened in September 2023.
Project name
Bushbaby Valley Lodge
Architecture firm
ADL Architecture Studio (pty) Ltd
Location
Hazyview, Mpumalanga. South Africa
Photography
Kyle Lewin Photography
Principal architect
Joe Mugisa
Design team
Joe Mugisa, Aeta Khumalo
Collaborators
Musa M Dlamini
Interior design
Client / Joe Mugisa
Civil engineer
Isometric Civil & Structural Engineers
Structural engineer
Isometric Civil & Structural Engineers
Landscape
Client / Jabulani Gardening Services
Lighting
Client / Joe Mugisa
Supervision
Pilisaneg Pty (Ltd) / Joe Mugisa
Visualization
ADL Architecture Studio (pty) Ltd
Tools used
Caddie 9, SketchUp 2023, Thea Render, Revit Architecture 2021
Construction
Pilisaneg Pty (Ltd)
Material
Wood, Steel, Concrete, Clay bricks & Glass
Typology
Hospitality Architecture › Hotel, Lodge
ARRCC has re-envisioned this home on Cape Town's Atlantic Seaboard at the foot of Lion's Head. Their new design retained the existing footprint but remodelled the envelope and the interior to create a flowing, open-plan arrangement connecting the gardens and terraces topanoramic ocean views.
Location
Cape Town, South Africa
Principal architect
Jon Case, Clive Schulze
Design team
Jon Case, Clive Schulze
Collaborators
Copy by: Graham Wood
Structural engineer
Mocke Engineering
Civil engineer
Mocke Engineering
Typology
Residential › Villa
The Umuzi Commercial Hub is a conceptual exploration of how minimalist architecture can coexist with cultural traditions, specifically drawing inspiration from the Sotho, Ndebele, and Xhosa communities.
Project name
The Umuzi Commercial Hub
Architecture firm
Esorative Studios
Location
Gugulethu, Cape Town, South Africa
Tools used
Midjourney AI, Adobe Photoshop
Principal architect
Itumeleng Dwangu
Visualization
Itumeleng Dwangu
I have conceptualized this project so here is the story about this beautiful project. Suspended dramatically between two cliffs, this luxurious modernist building is a testament to architectural innovation and cultural elegance.
Architecture firm
Studio Afshari
Location
Blyde river canyon in South Africa
Tools used
Midjourney AI, Adobe Photoshop
Principal architect
Zahra Afshari
Design team
Studio Afshari Architects
Visualization
Zahra Afshari
Typology
Residential › House
The Moya Institute of Learning is envisioned as a pioneering educational campus that embodies the spirit of cultural heritage, environmental harmony, and innovative design.
Project name
Moya Institute of Learning
Architecture firm
Esorative Studios
Location
Gqeberha, South Africa
Tools used
Leonardo AI, Adobe Photoshop
Principal architect
Itumeleng Dwangu
Collaborators
Dylan Maburuse
Visualization
Itumeleng Dwangu
Typology
Vernacular Architecture, Futuristic Architecture, AI Architecture, Parametric Architecture
In a world where space efficiency, sustainability, and versatility are paramount, the 24sqm A-frame pod stands out as a groundbreaking solution in modular living.
Project name
Tribuntu POD
Architecture firm
A4AC Architects
Location
Randburg Johannesburg, South Africa
Principal architect
Dirk Coetser
Design team
DirkCoetser, Rudolf Swanepoel, Micheal Mahlangu
Collaborators
Ashley Fransman
Interior design
A4AC Architects
Site area
800 m² roof top
Structural engineer
Innostruc Engineering
Supervision
A4AC Architects
Visualization
Micheal Mahlangu
Tools used
SketchUp, Adobe Photoshop
Construction
Innovators Interiors
Material
Light weight steel framing, staal cladding, plywood
Typology
Residential › Cabin, Tiny Home

